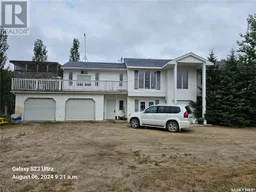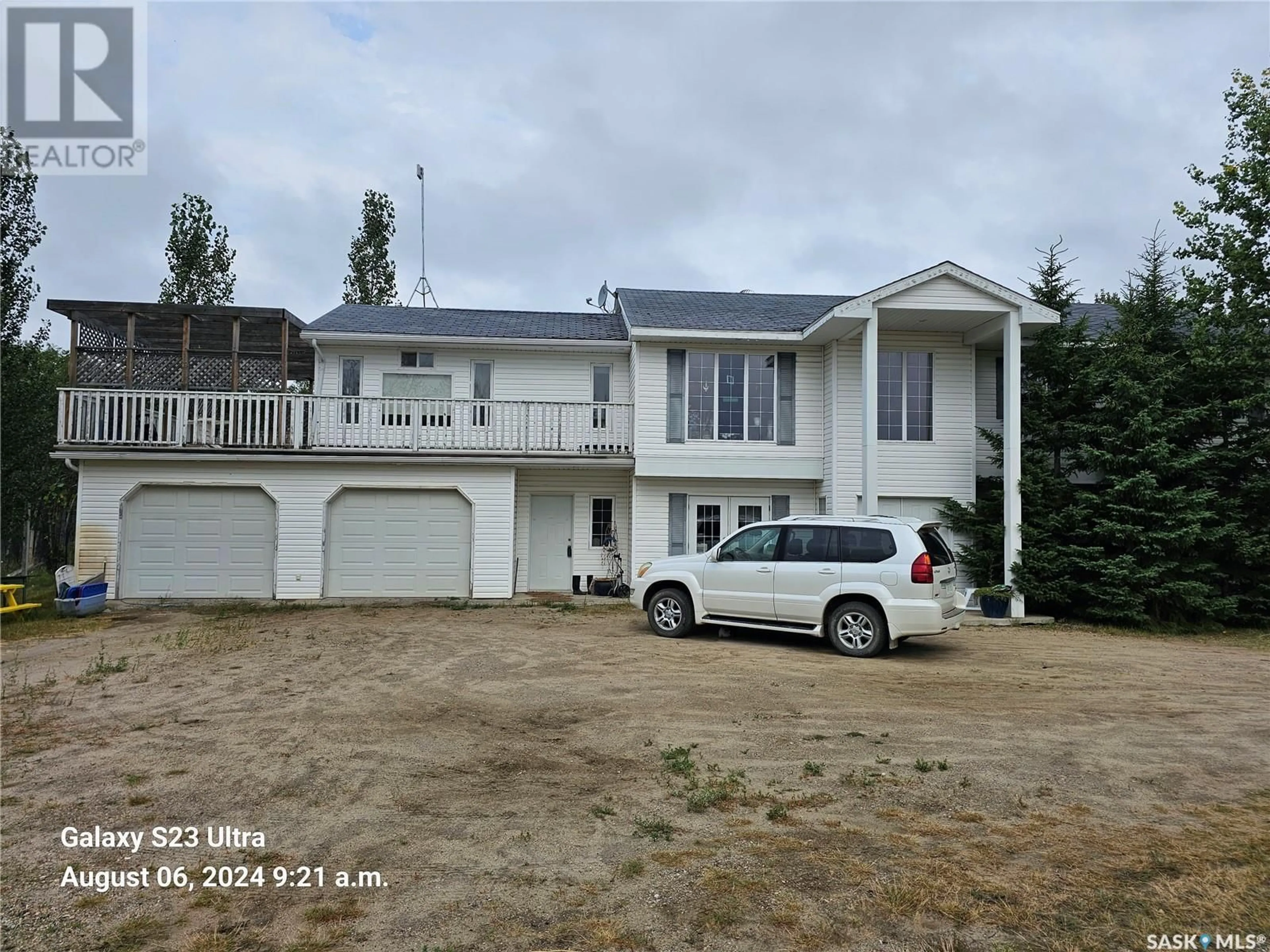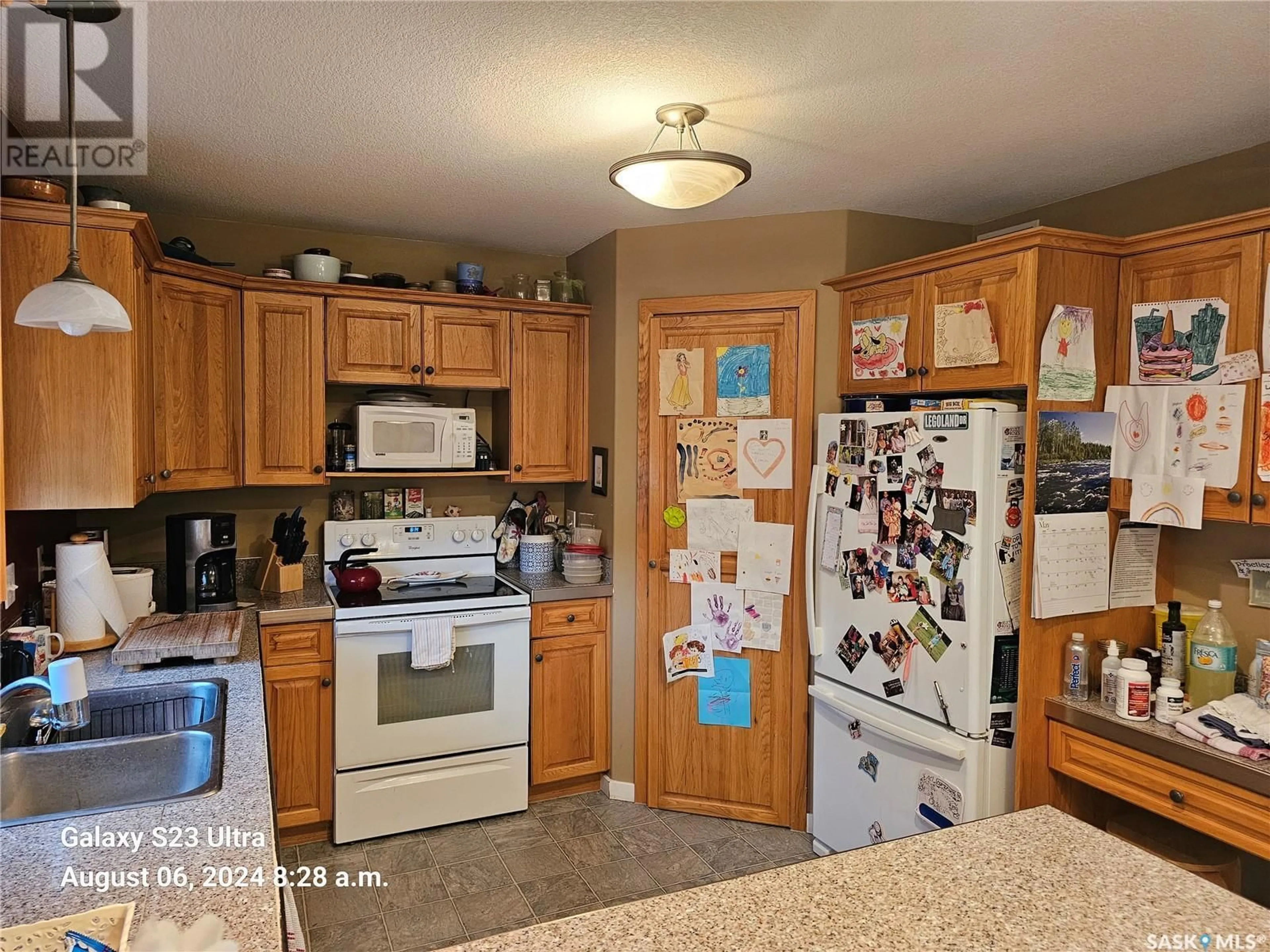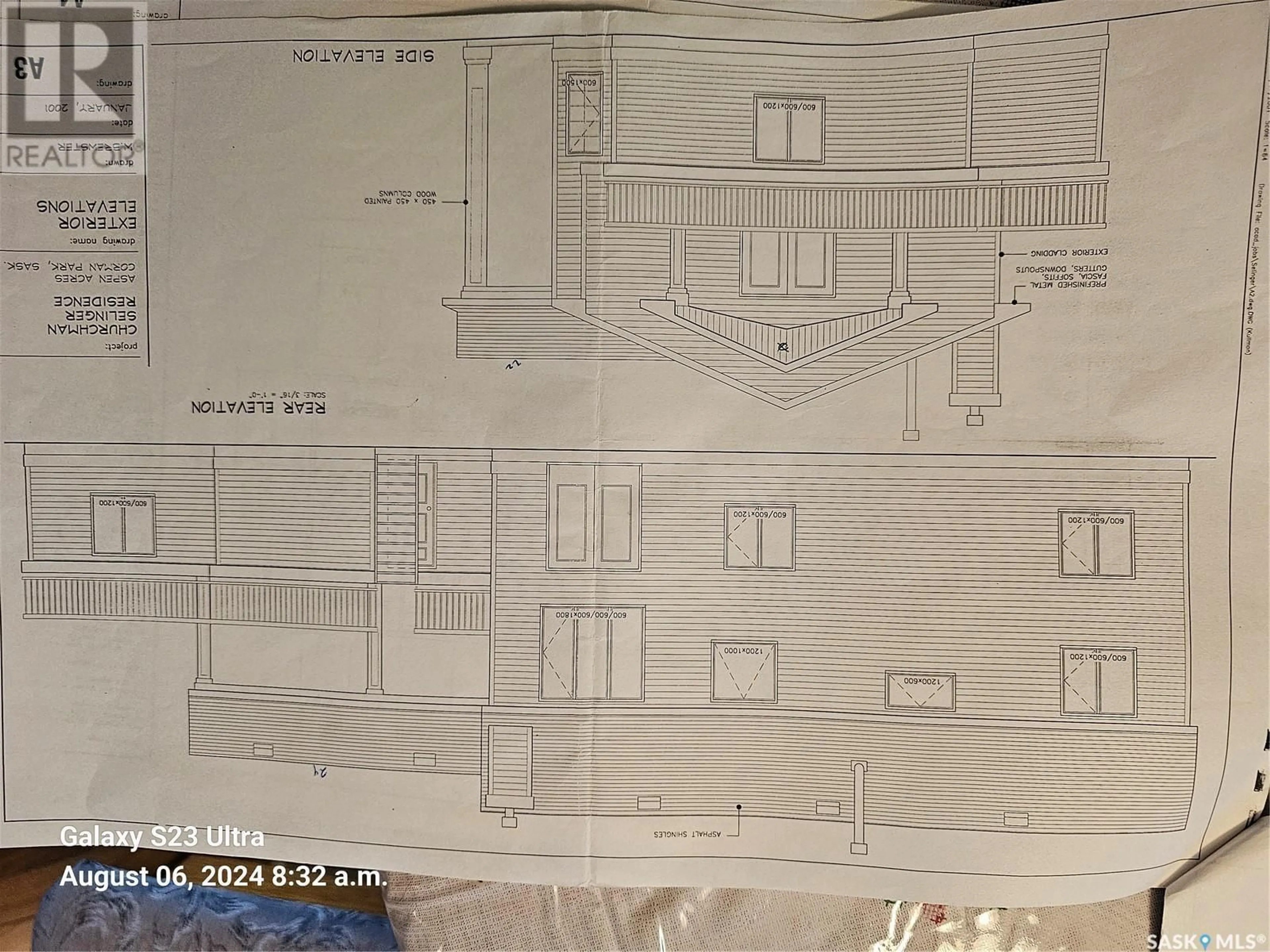6 Mercier PLACE, Dundurn, Saskatchewan S7C0C9
Contact us about this property
Highlights
Estimated ValueThis is the price Wahi expects this property to sell for.
The calculation is powered by our Instant Home Value Estimate, which uses current market and property price trends to estimate your home’s value with a 90% accuracy rate.Not available
Price/Sqft$266/sqft
Days On Market4 days
Est. Mortgage$3,221/mth
Tax Amount ()-
Description
Great spot to raise your family, quiet & in nature, easy access just of hwy 11 but far enough not to hear much hwy noise (if any) 2800' 2 sty (1600' up & 1200' down) with double attached garage (24 x 28) with lots of shelving & storage room plus 220V plugins 5 bedrooms, 3 bathrooms, office on the main & ample space in the master bedroom for another office Laundry up & down, hardwood flooring, sunroom off the dining & livingroom on the 2nd level to a wrap-around deck Family rooms on both levels Hickory kitchen & railings, walnut HW flooring, lino, laminate & carrpet 1 wood burning fireplace & 1 gas stove/firepalce 42" bored well & seller states lots of water - DRWU - city water line is available if desired Lots of wildlife including moose & deer, lots of bush & 200+ planted trees - very private yard School buses to Dundrun for elementary & to Clavet for high school (id:39198)
Property Details
Interior
Features
Second level Floor
Kitchen
12 ft x 11 ftDining room
14 ft x 12 ftFamily room
15 ft x 21 ftLiving room
12'4 x 13'6Property History
 31
31


