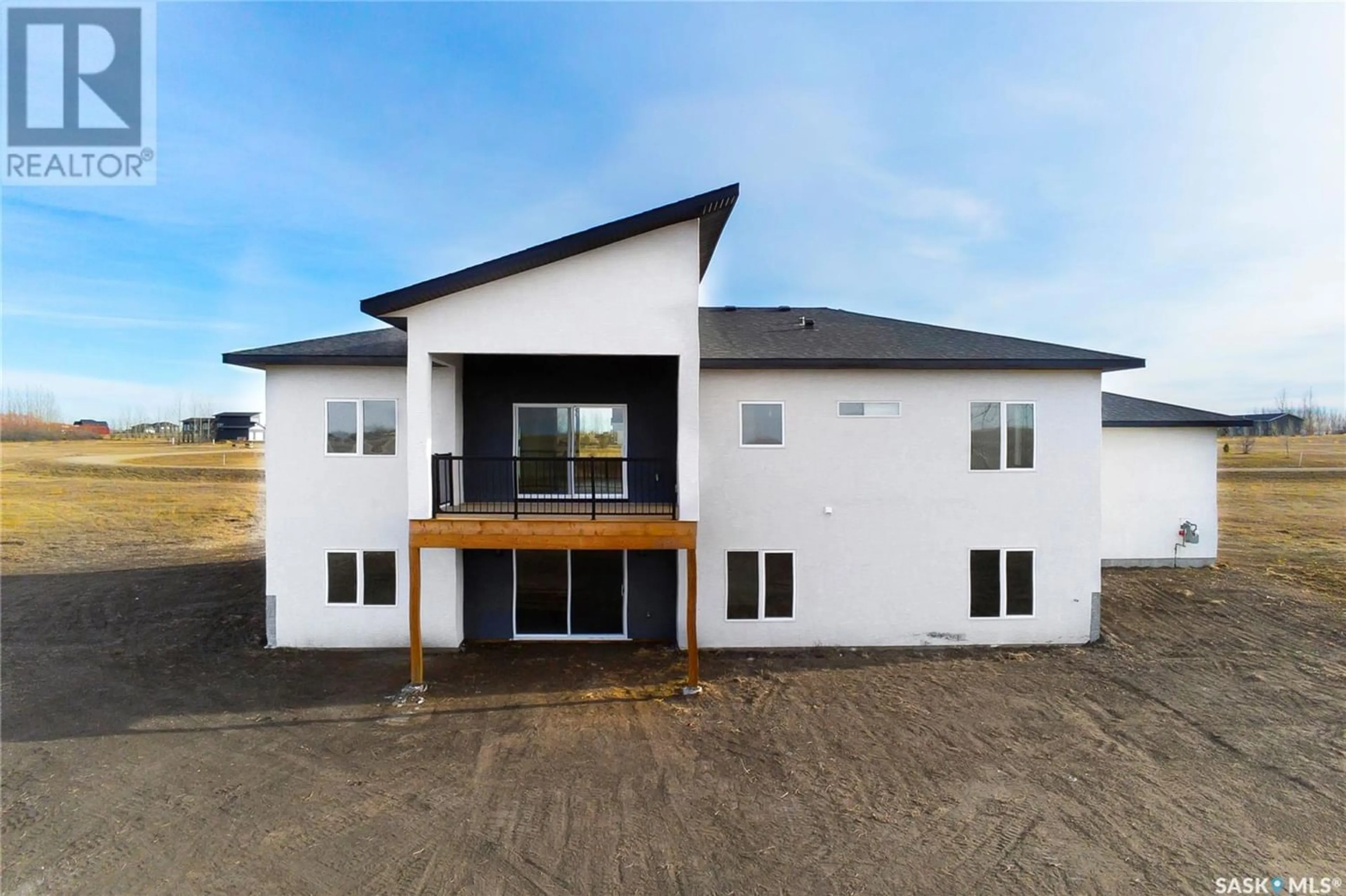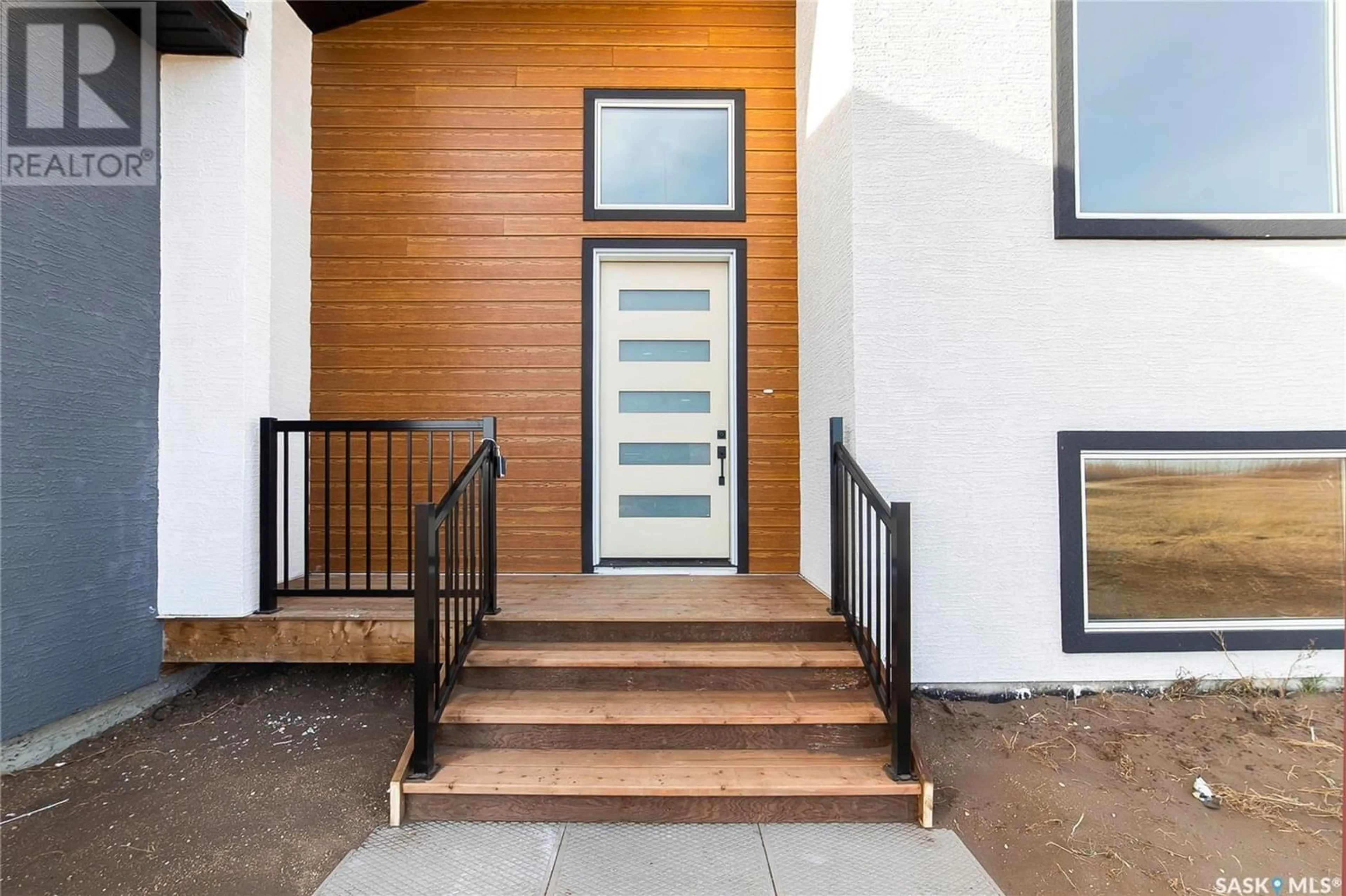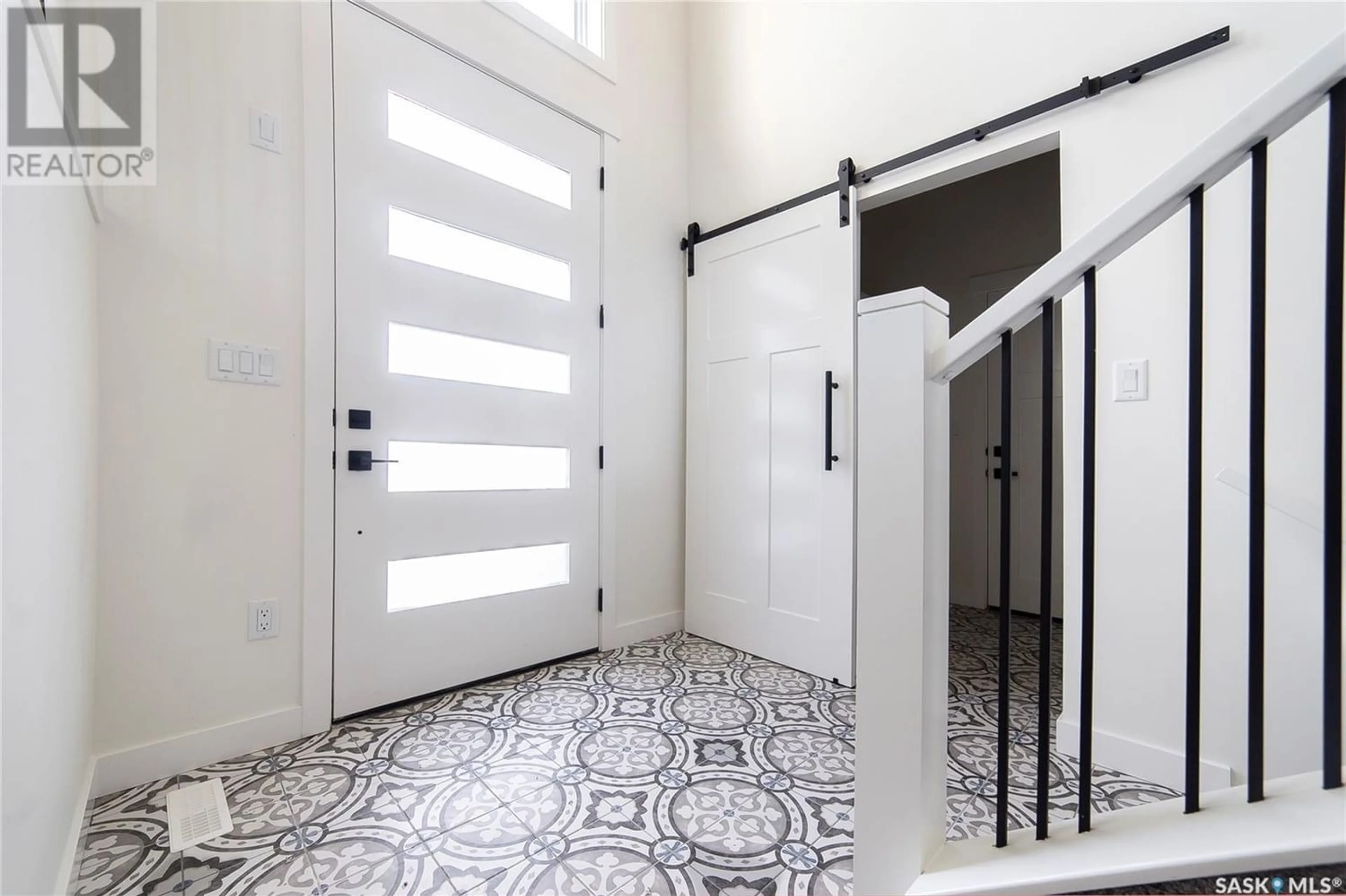5 Pheasant Meadows CRESCENT, Dundurn Rm No. 314, Saskatchewan S7C0C2
Contact us about this property
Highlights
Estimated ValueThis is the price Wahi expects this property to sell for.
The calculation is powered by our Instant Home Value Estimate, which uses current market and property price trends to estimate your home’s value with a 90% accuracy rate.Not available
Price/Sqft$399/sqft
Est. Mortgage$2,787/mo
Tax Amount ()-
Days On Market311 days
Description
Welcome to this brand new home located in the PHEASANT MEADOWS ESTATE, located few minutes away from Saskatoon. This bi level offers about 1600sq ft living space. The main floor offers open concept floor plan, dining area, living area with electric fireplace, modern light fixtures & triple pane windows. The modular kitchen comes with stainless steel appliances, kitchen backsplash, quartz countertops, kitchen pantry & a huge island. On the main floor you will find 2 good sized bedrooms & a 4pc bathroom. Head your way to the master bedroom that offers a 4pc en-suite bath. Laundry is conveniently located at this level. The WALKOUT basement is undeveloped & is waiting for you to add your imagination. The home comes with a covered deck. The property has a triple car attached garage. Looking to book a private tour? Call your favourite REALTOR® TODAY for more info & to schedule a viewing. (id:39198)
Property Details
Interior
Features
Main level Floor
Living room
16 ft x 15 ft4pc Ensuite bath
Bedroom
10 ft x 11 ft ,6 inBedroom
10 ft ,2 in x 11 ft ,6 inProperty History
 47
47





