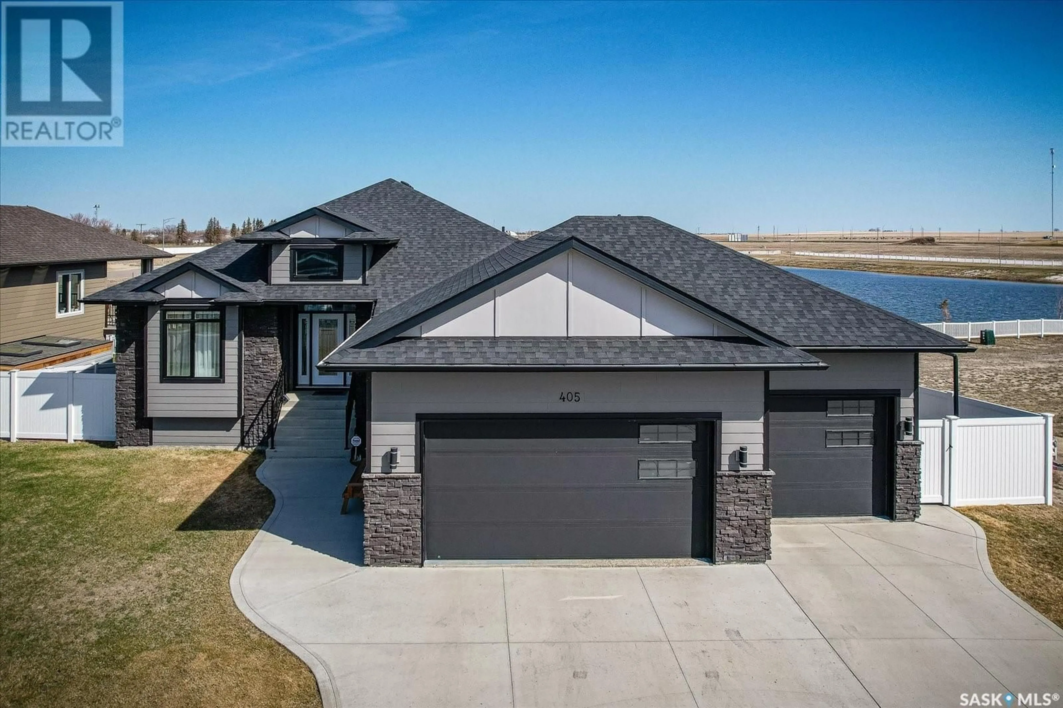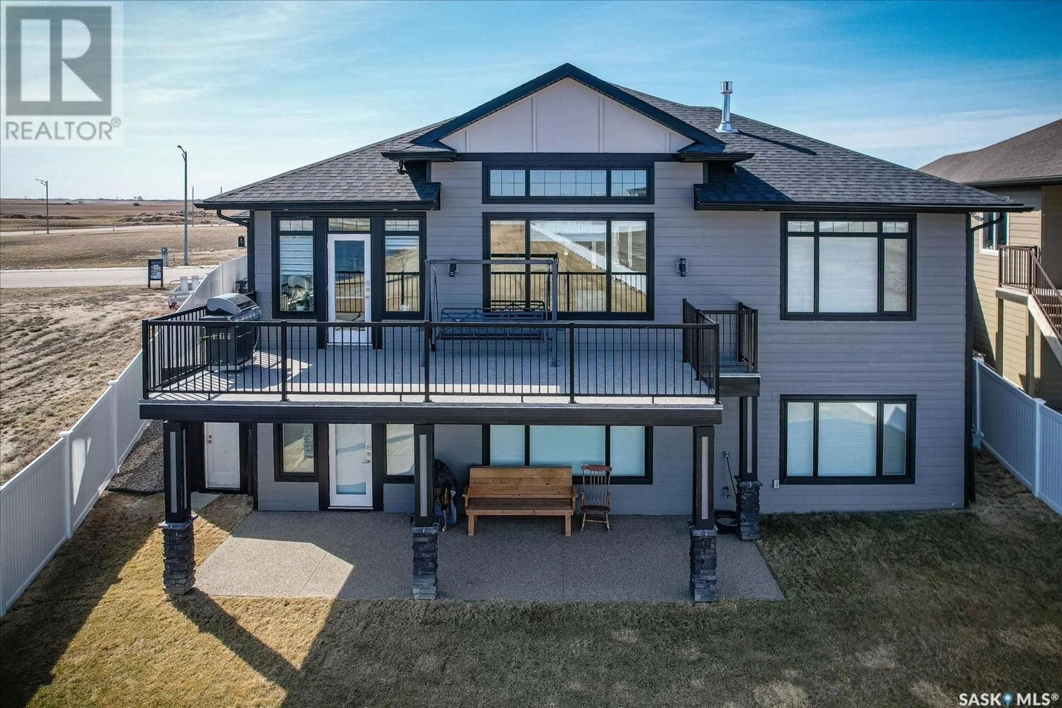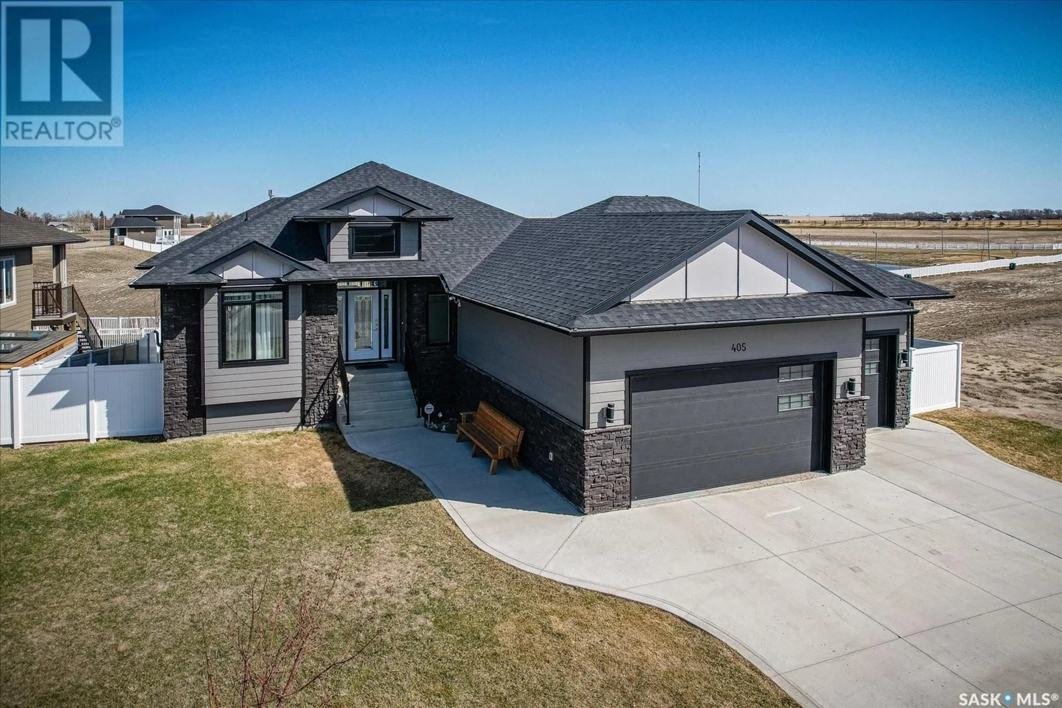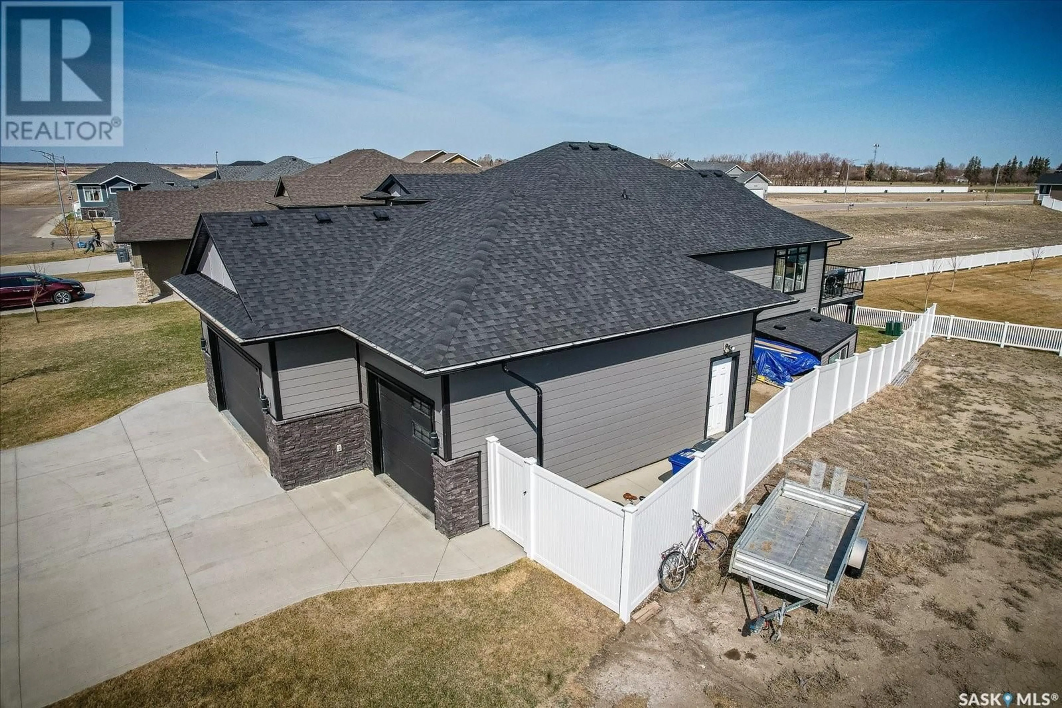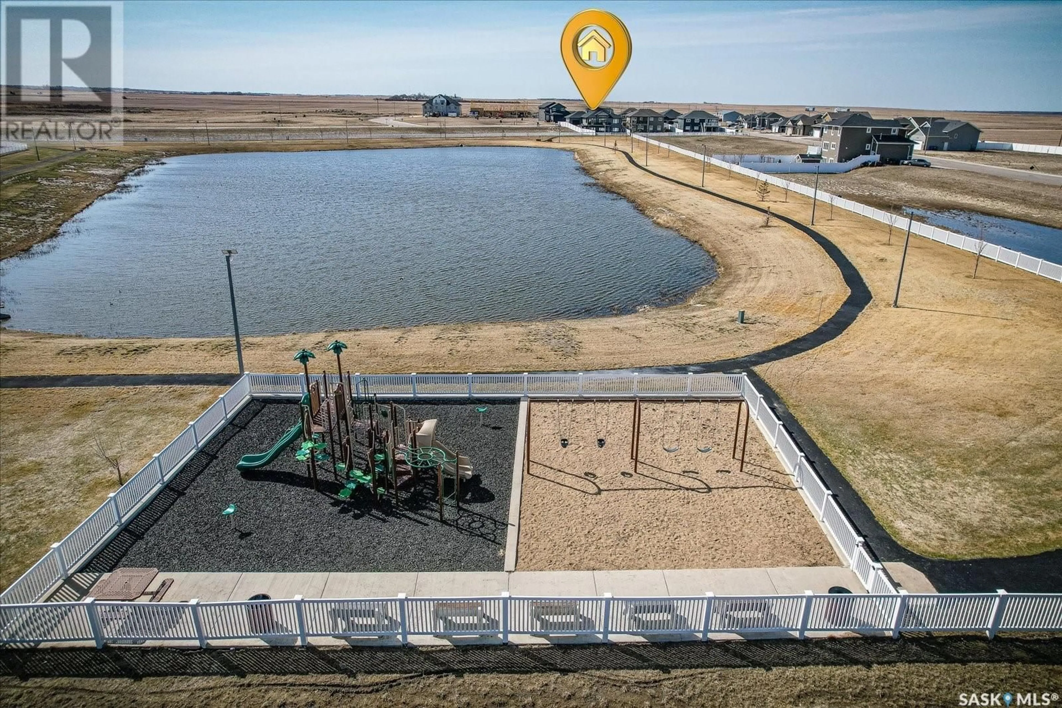405 Prairie View DRIVE, Dundurn, Saskatchewan S0K1K1
Contact us about this property
Highlights
Estimated ValueThis is the price Wahi expects this property to sell for.
The calculation is powered by our Instant Home Value Estimate, which uses current market and property price trends to estimate your home’s value with a 90% accuracy rate.Not available
Price/Sqft$329/sqft
Est. Mortgage$2,832/mo
Tax Amount ()-
Days On Market227 days
Description
Stunning quality built 2003 sq.ft fully developed raised bungalow walkout home with a triple attached drive-through to backyard heated garage that backs a lake, walking path & park area! This beautiful home is located in Dundurn’s newest residential subdivision development – Sunshine Meadows! It has a unique blend of urban appeal & rural charm while being a safe, peaceful & friendly community to live in. The main floor has an open concept with a large front tiled entrance, vaulted ceilings, engineered hardwood flooring in the living room & dining area, 2 beautiful gas fireplace(s) on the upper & lower level. There is a stunning kitchen that has sleek dark cabinets, white quartz countertops, a large island, glass tile backsplash, black stainless-steel appliances & a walk-through pantry to the mudroom/laundry area. The main floor also has a 4-piece bathroom & 3 bedrooms with the master-bedroom featuring a gorgeous 5-piece ensuite bathroom with a separate glass & tile shower, soaker tub & a spacious walk-in closet. The basement is fully developed with a 2nd kitchen area/wet bar that has an island with sit up area, in floor heat, glass tile backsplash & it is open to the family room. The family room walks out onto a concrete patio area & fully fenced yard. The basement also has an exercise room with cork flooring, 2 additional large bedrooms, a theatre room, a bonus room area, a 3-piece bathroom & the utility room. The backyard is fully fenced & this amazing home comes complete with all appliances, central air conditioning, an air exchanger, a high efficient furnace, in-floor heat, an ICF foundation, u/g sprinklers, natural gas bbq hookup, an on demand hot water heater, central vacuum, a high end owned alarm system, a water softener, a shed & all of the blinds. Do not wait! Call to view! (id:39198)
Property Details
Interior
Features
Basement Floor
Bonus Room
15'6 x 12'2Media
16'0 x 11'11Family room
15'1 x 18'9Utility room
9'8 x 11'7Property History
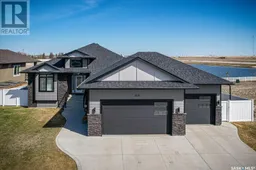 50
50
