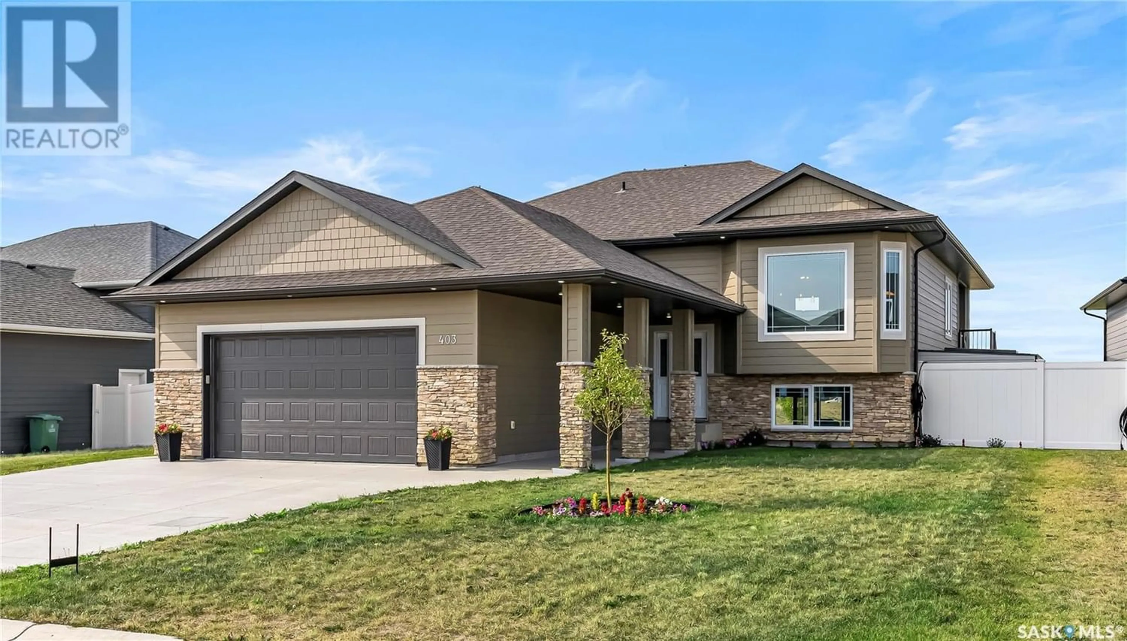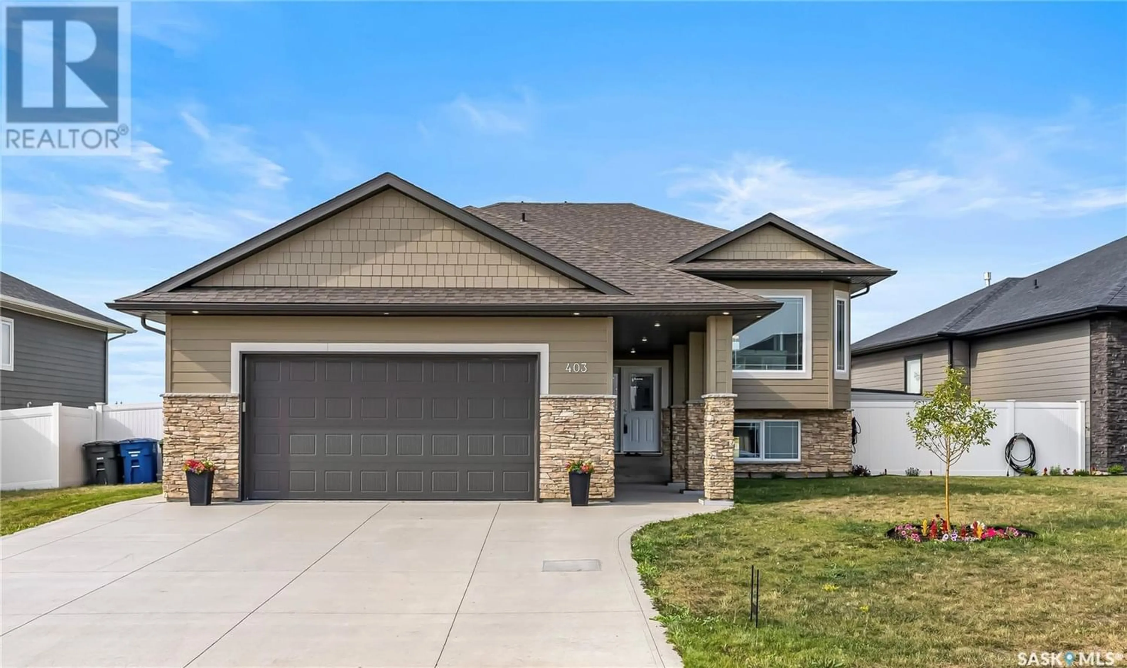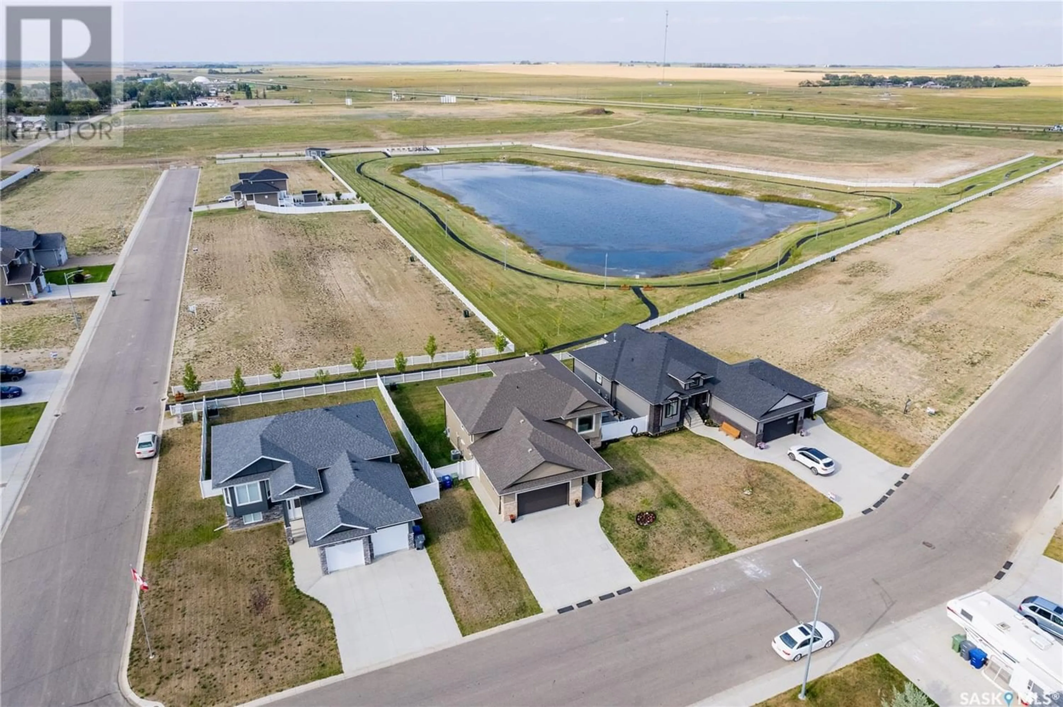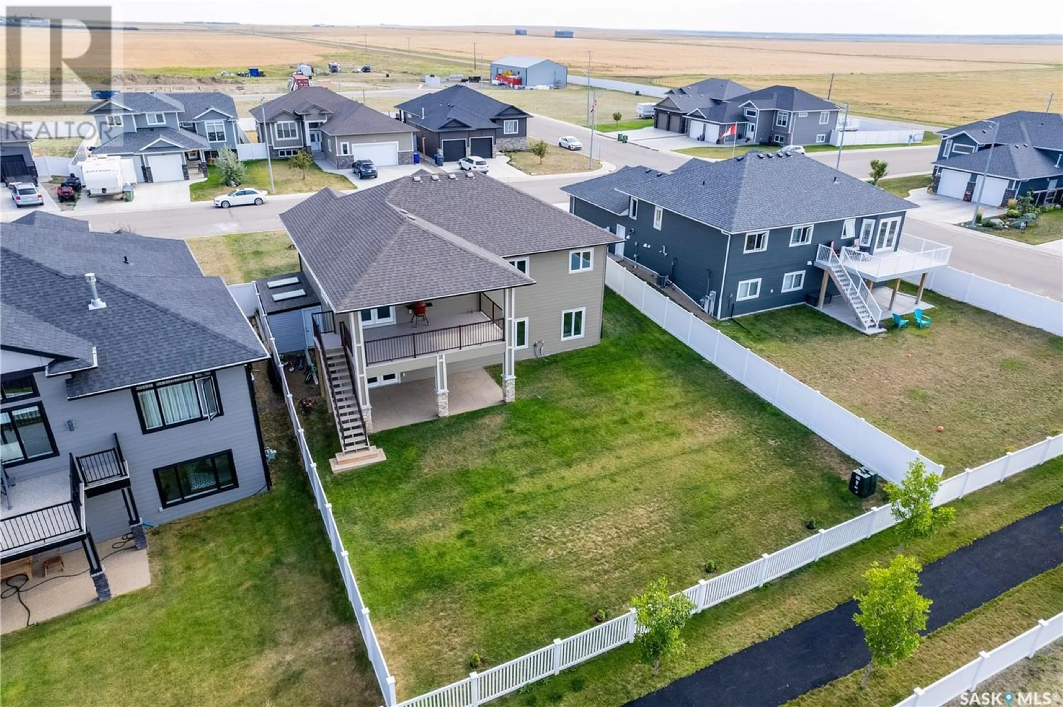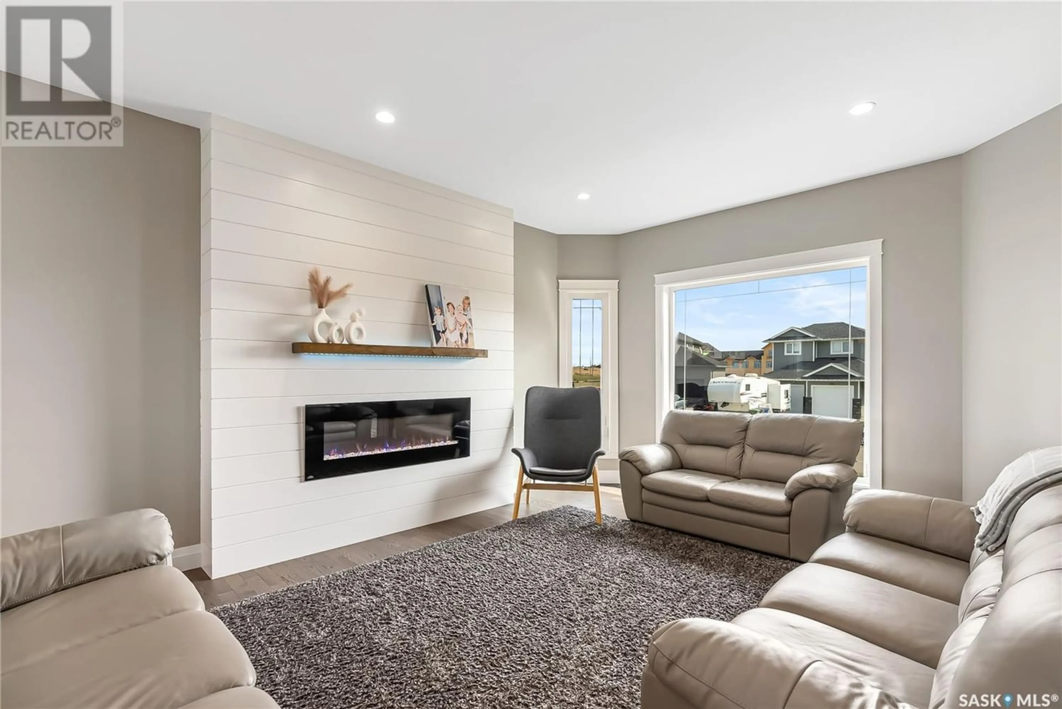403 Prairie View DRIVE, Dundurn, Saskatchewan S0K1K1
Contact us about this property
Highlights
Estimated ValueThis is the price Wahi expects this property to sell for.
The calculation is powered by our Instant Home Value Estimate, which uses current market and property price trends to estimate your home’s value with a 90% accuracy rate.Not available
Price/Sqft$392/sqft
Est. Mortgage$2,405/mo
Tax Amount ()-
Days On Market288 days
Description
Check out this awesome 5-bedroom, 3-bathroom bungalow style house with a double attached garage and walk-out basement overlooking a lake and walking path in Dundurn! It is located in Dundurn’s newest residential subdivision development – Sunshine Meadows! This beautiful fully developed home has 2,856 sq.ft. on 2 levels and an unbeatable view off the back deck or lower-level patio! The main floor has a large front facing living room with hardwood floors and an electric fireplace that is open to the kitchen and dining area. The kitchen features sleek cabinetry, quartz countertops, glass tile backsplash, a corner pantry and black stainless-steel appliances. The main floor also has a 4-piece bathroom, 3 good sized bedrooms with the primary bedroom having a 4-piece ensuite bathroom with tiled shower and a spacious walk-in closet. The fully developed basement offers a large family/recreation room, 2 additional bedrooms, a 3-piece bathroom, a separate laundry room and lots of storage space. Sunshine Meadows offers the charm of small town living with lots of urban appeal. It has an abundance of green space, walking paths, an eco-friendly lake and children’s park. This beautiful home is just 20 minutes from Saskatoon and comes complete with all appliances, central air conditioning, natural gas BBQ hookup, underground sprinklers, an air exchanger and all of the blinds. If you’re interested, call to view! (id:39198)
Property Details
Interior
Features
Basement Floor
Storage
Bedroom
11'2 x 9'11Bedroom
10'6 x 11'23pc Bathroom
Property History
 48
48

