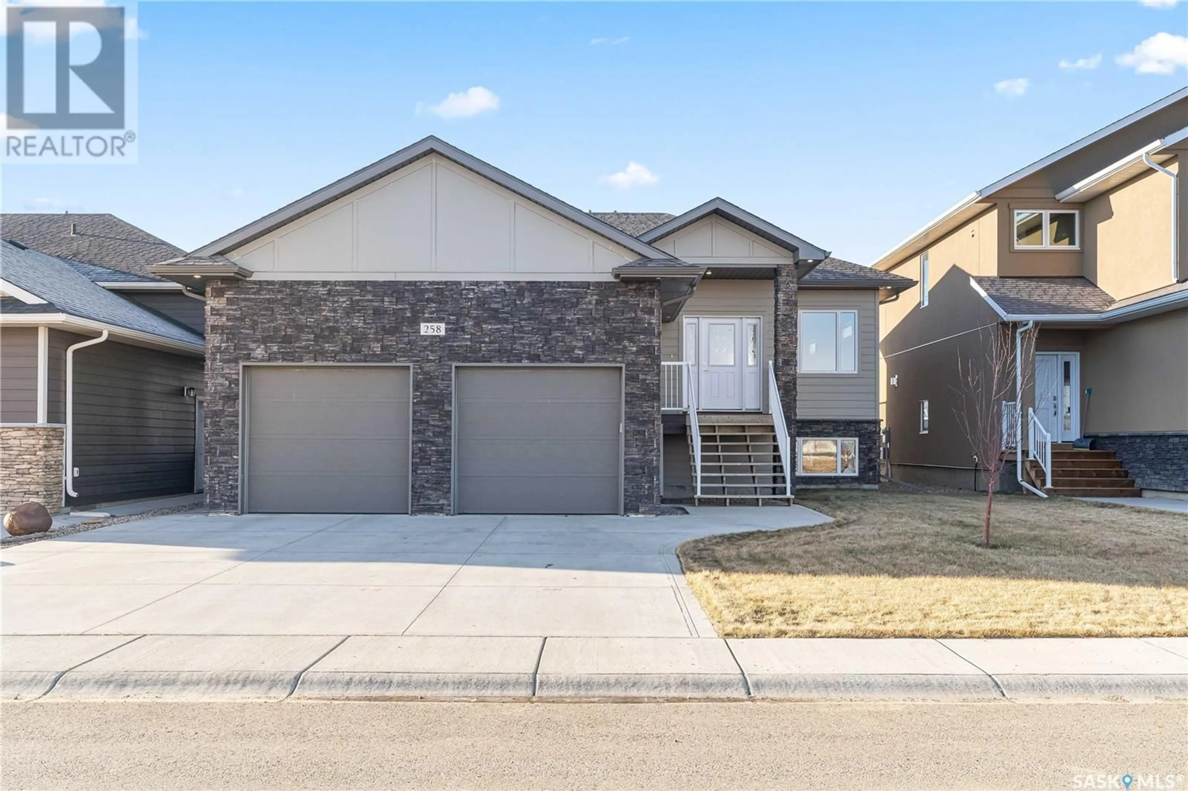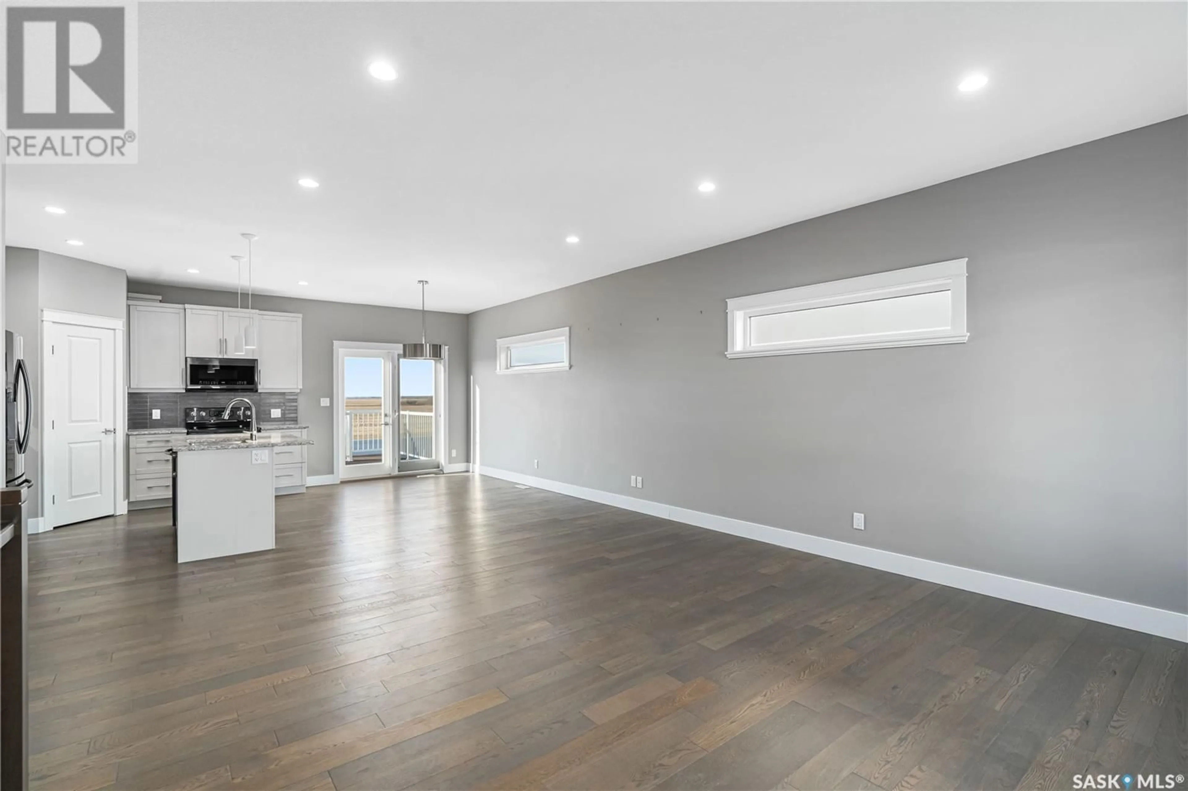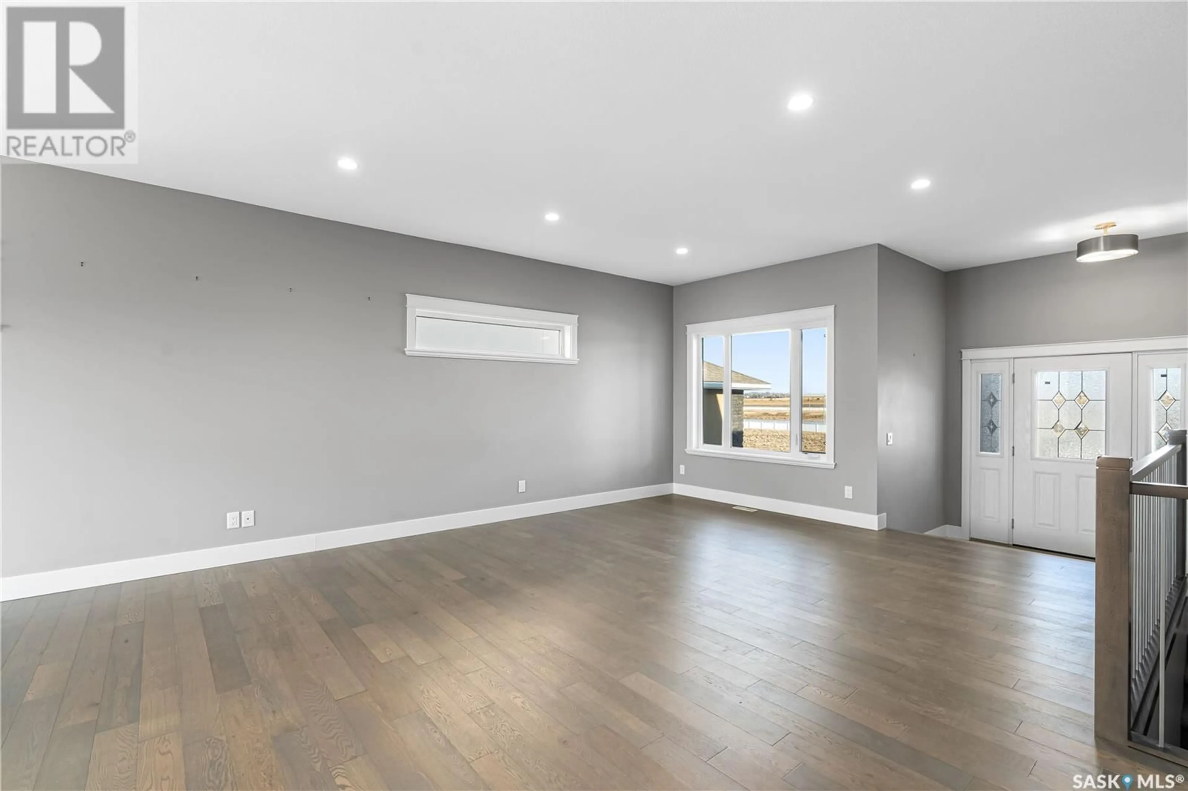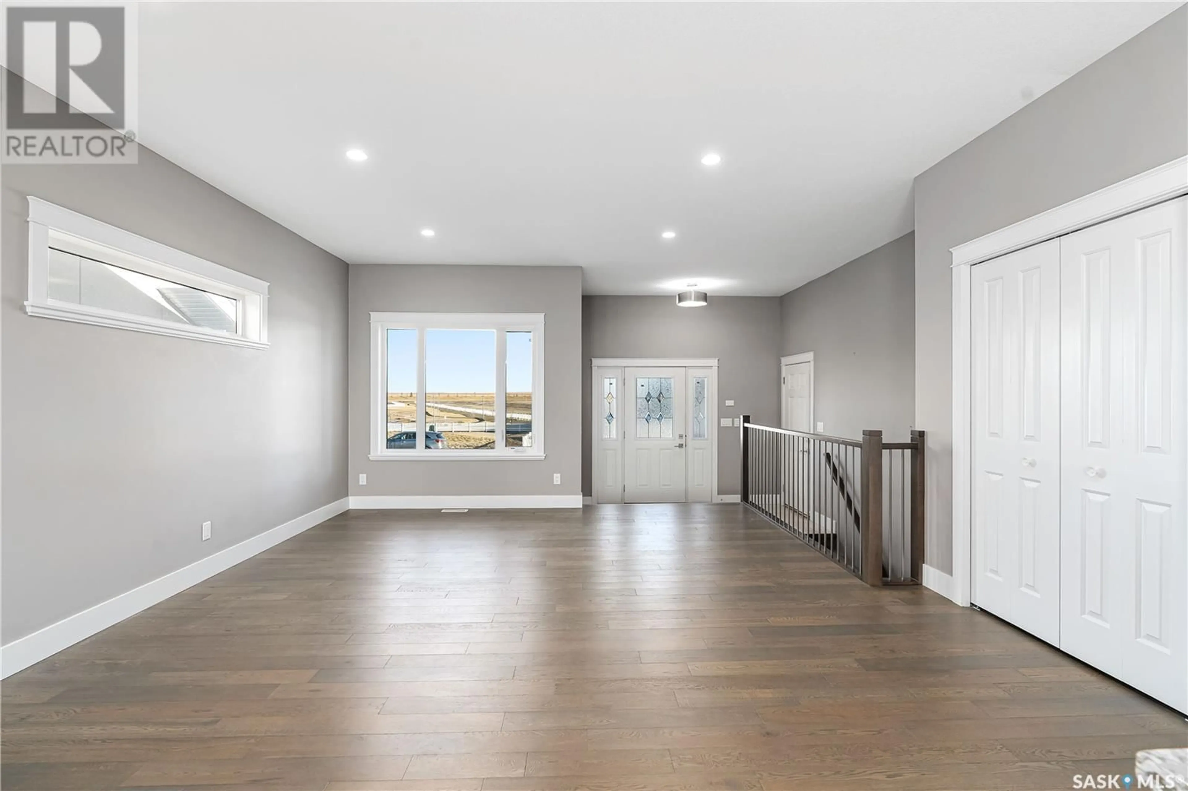258 Prairie Dawn DRIVE, Dundurn, Saskatchewan S0K1K1
Contact us about this property
Highlights
Estimated ValueThis is the price Wahi expects this property to sell for.
The calculation is powered by our Instant Home Value Estimate, which uses current market and property price trends to estimate your home’s value with a 90% accuracy rate.Not available
Price/Sqft$325/sqft
Est. Mortgage$1,928/mo
Tax Amount ()-
Days On Market197 days
Description
Stunning 5-bedroom, 3-bathroom fully finished raised bungalow with a double attached garage & great location in Sunshine Meadows! Sunshine Meadows is a new development located in the town of Dundurn just 20 minutes south of Saskatoon & only a short trip to Blackstrap Lake. This home fronts a man-made lake, walking path & children’s play structure. The main floor has an open concept & features a large front facing living room with hardwood floors, a dining room that walks out onto a large deck & a kitchen that is perfect for entertaining. The kitchen features stainless steel black appliances, granite countertops, tile backsplash, an island with sit up area & a corner pantry. The main floor also has a 4-piece bathroom & 3 large bedrooms with the primary bedroom having a walk-in closet & a stunning 5-piece ensuite bathroom. The basement is finished with 2 additional bedrooms, the laundry room, tonnes of storage & a large family room. This amazing home comes complete with all appliances, central air conditioning, an air exchanger, natural gas bbq hookup, underground sprinklers in the front & so much more! Book your private showing today! (id:39198)
Property Details
Interior
Features
Basement Floor
Family room
13'11 x 28'5Bedroom
10'9 x 11'74pc Bathroom
Storage
Property History
 45
45




