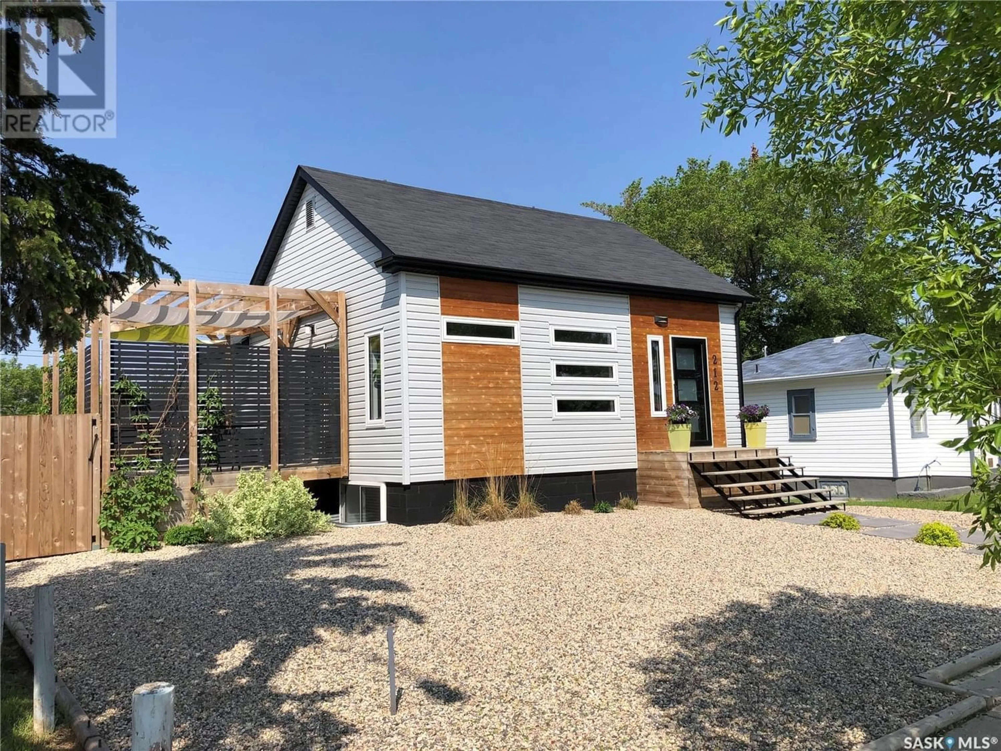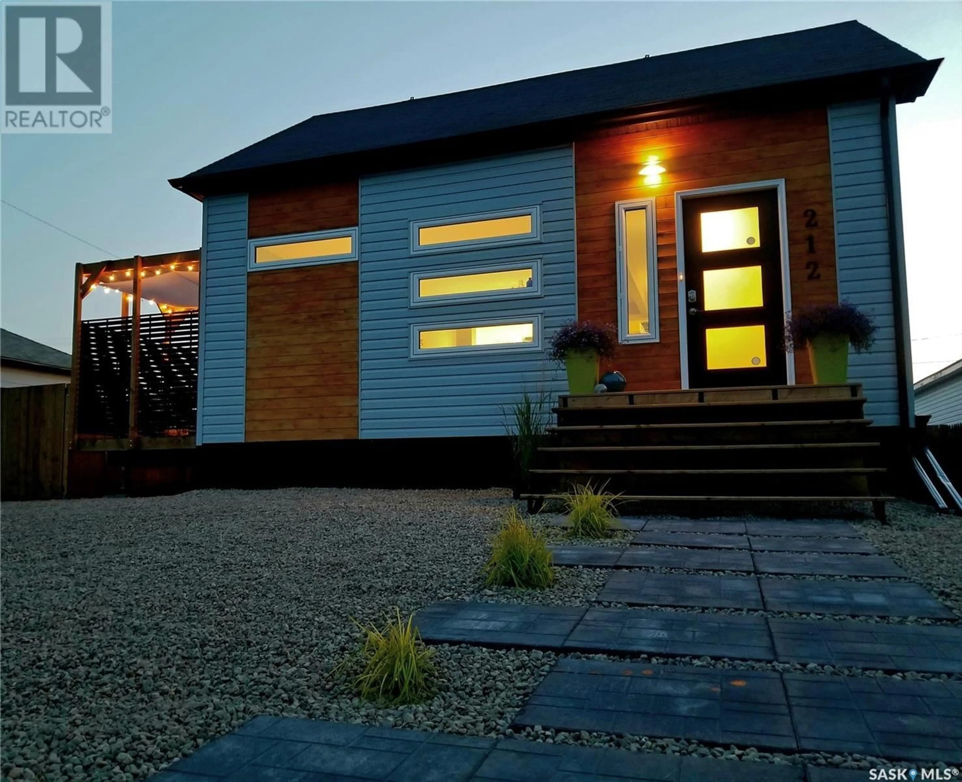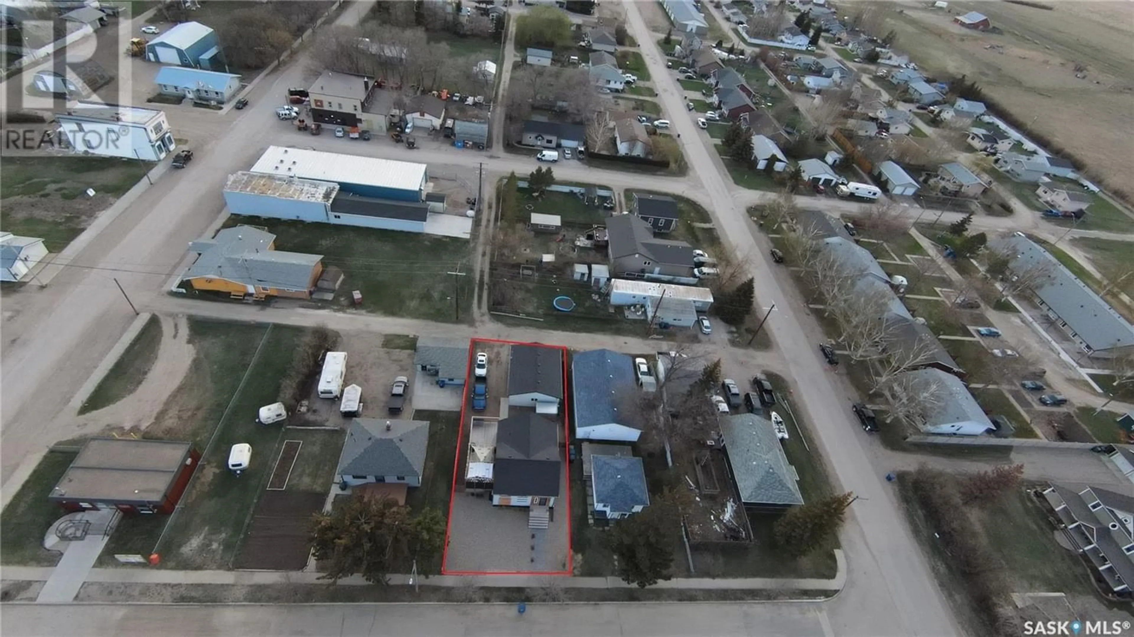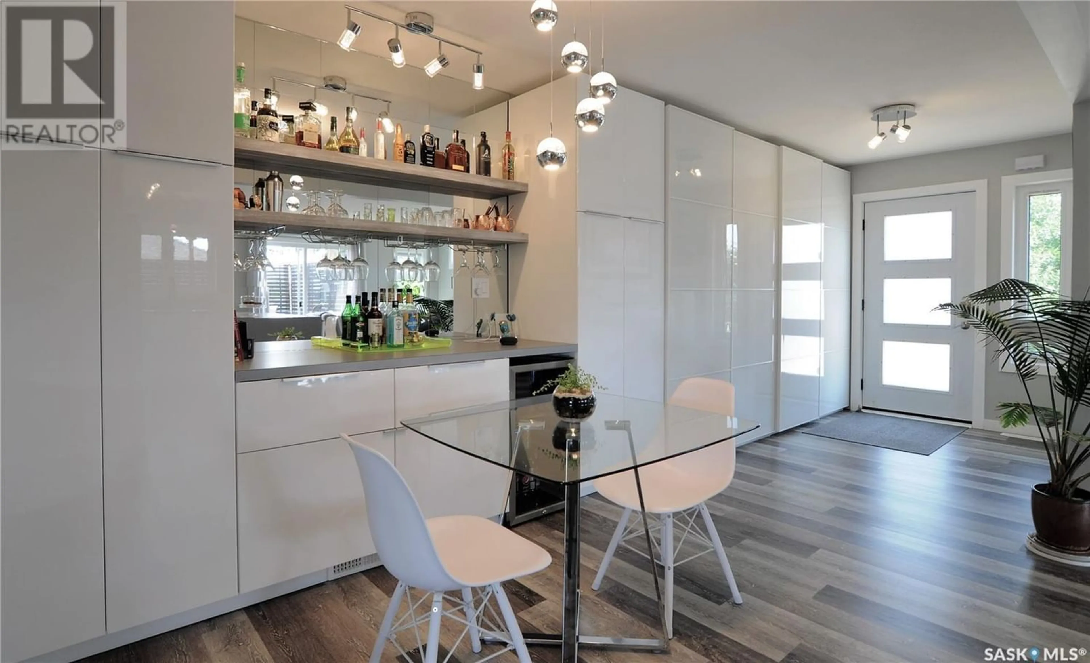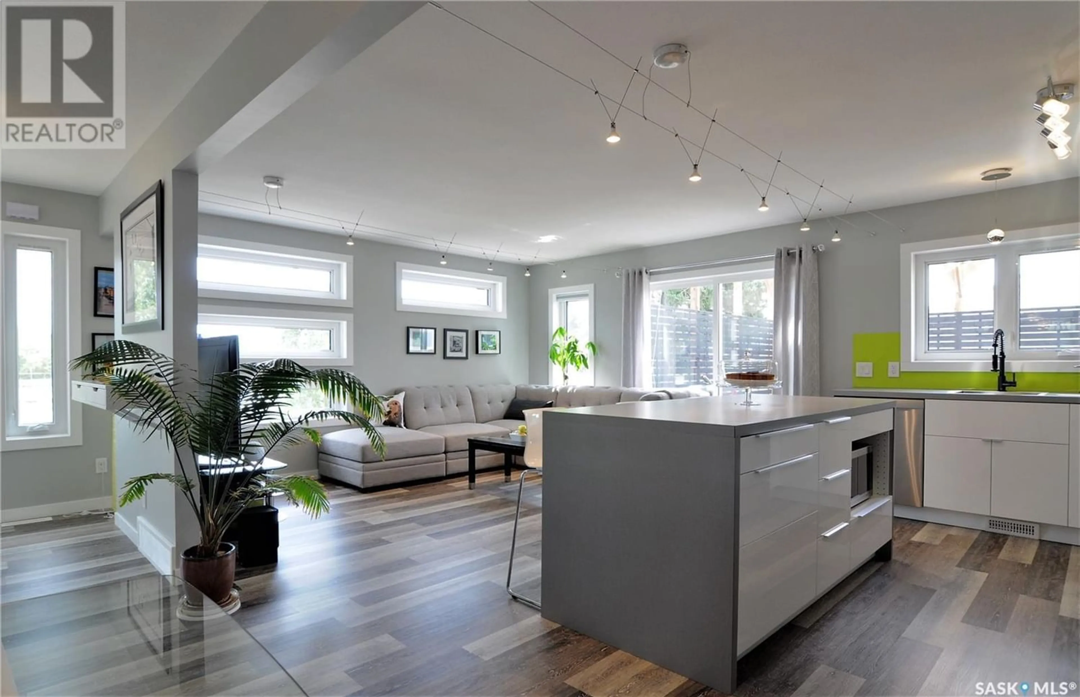212 Dundurn AVENUE, Dundurn, Saskatchewan S0K1K0
Contact us about this property
Highlights
Estimated ValueThis is the price Wahi expects this property to sell for.
The calculation is powered by our Instant Home Value Estimate, which uses current market and property price trends to estimate your home’s value with a 90% accuracy rate.Not available
Price/Sqft$315/sqft
Est. Mortgage$1,417/mo
Tax Amount ()-
Days On Market255 days
Description
This home’s floorplan maximizes functionality and comfort. Open concept with lots of natural light, plentiful storage, main floor office, 2 spacious bedrooms (primary has a large walk-in closet), 2 full baths, basement flex zone, and a loft space that overlooks the town. LED lighting throughout. Energy Star certified windows, washer & dryer, refrigerator, and dishwasher. High efficiency furnace and water heater. Natural gas range in kitchen, and NG line is prepped for BBQ installation to the deck. All electrical, plumbing, heating, cooling (central AC), insulation, and interior & exterior finishing was new in 2018. A xeriscape front yard means low maintenance, and glass doors invite you to a large deck with pergola. The backyard is ready for landscaping. Parking off alley can fit 4 vehicles. Oversized heated double garage (new in 2018) has a workspace, OSB walls, great lighting, 220 plug, and a natural gas furnace. The drive to Saskatoon takes about 25 minutes on a double- laned highway. Dundurn is near CFB Dundurn, and Blackstrap Provincial Park is a 10 minute drive away. The community is friendly and quiet, and on Saskatoon city water. (id:39198)
Property Details
Interior
Features
Second level Floor
Loft
13 ft ,9 in x 11 ft ,7 inProperty History
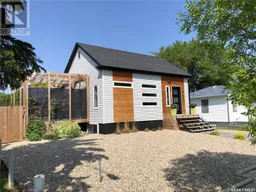 26
26
