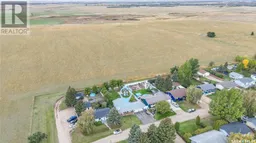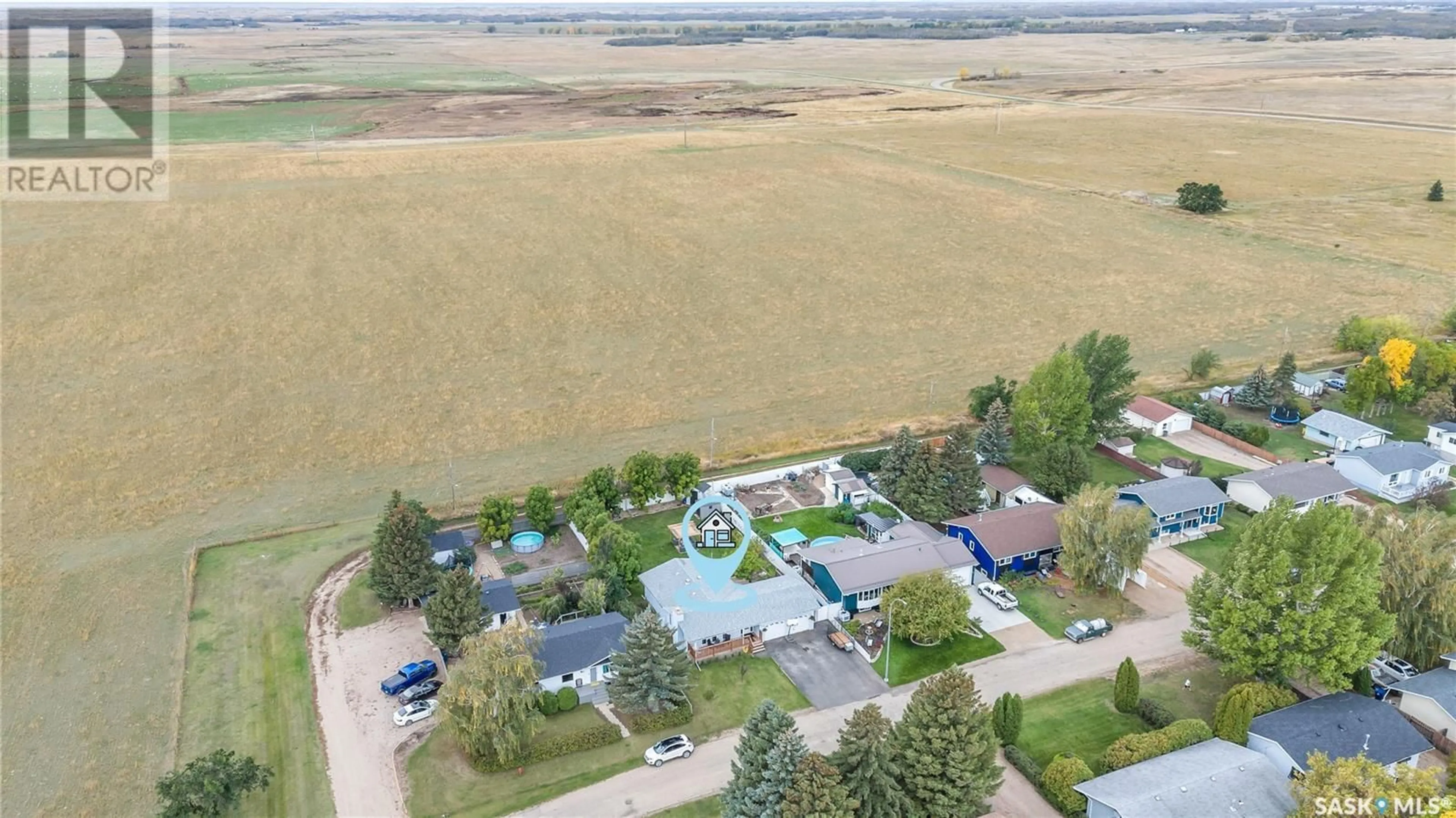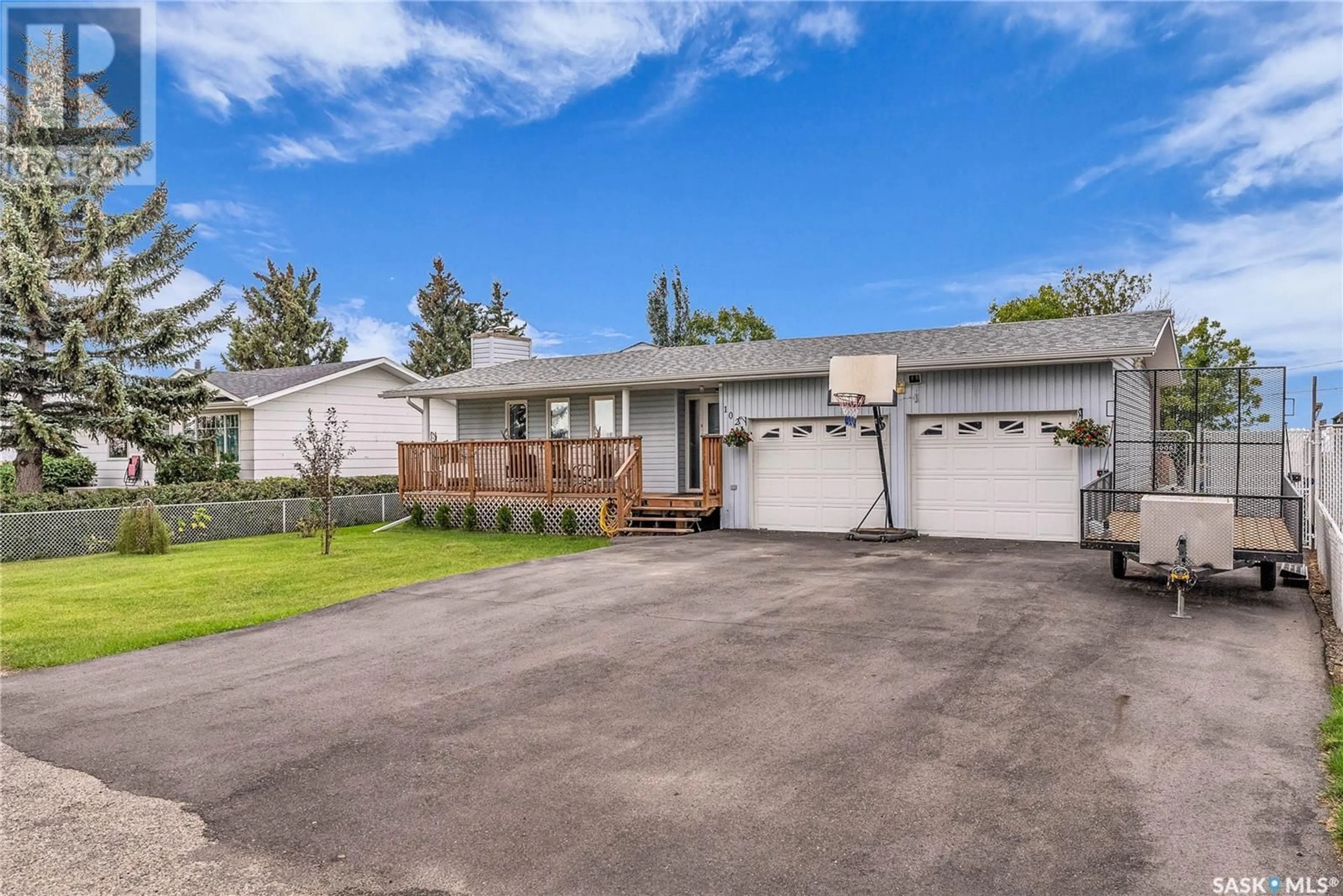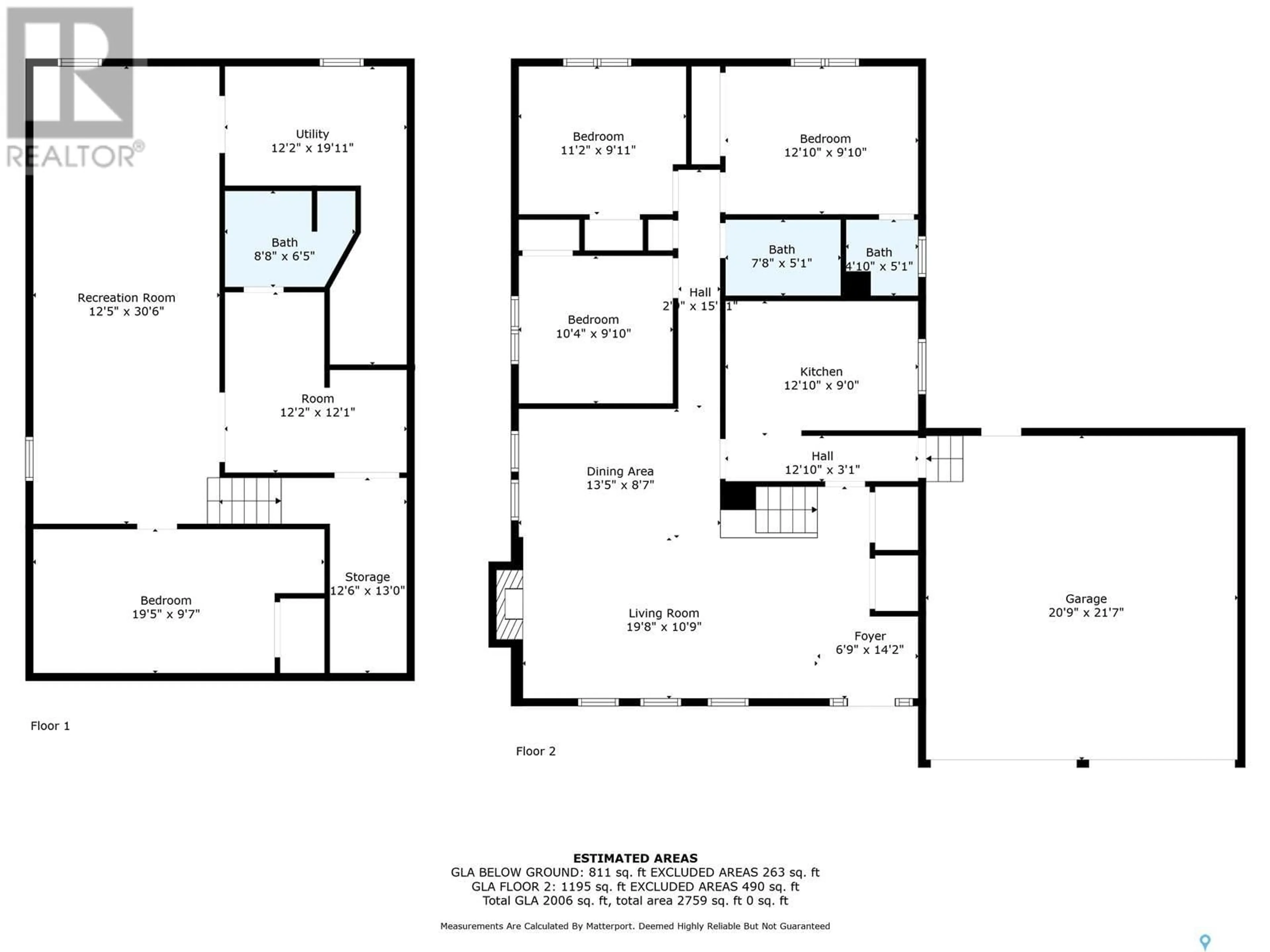102 4th AVENUE, Dundurn, Saskatchewan S0K1K0
Contact us about this property
Highlights
Estimated ValueThis is the price Wahi expects this property to sell for.
The calculation is powered by our Instant Home Value Estimate, which uses current market and property price trends to estimate your home’s value with a 90% accuracy rate.Not available
Price/Sqft$281/sqft
Est. Mortgage$1,396/mth
Tax Amount ()-
Days On Market6 days
Description
Lots of opportunity and value in this 3 bedroom, 3 bathroom bungalow with double attached garage on a large lot in Dundurn! Great layout with large living & dining space with upgraded lighting. The main level has 3 bedrooms, including a spacious primary bedroom with a 2-piece ensuite. 4-piece bathroom on main level offers a soaker tub and updated vanity. Downstairs, you will find a large recreation room with lots of space for games tables and home entertainment. There's also a den which could be converted to a bedroom with the addition of an egress window, and a 3-piece bathroom. Lots of storage in the lower level, with a dedicated storage room & lots of space in the large laundry/utility space. The 21'x21' attached garage is insulated and provides direct entry to the home. The large back yard offers lots of space for gardening, along with a large deck/patio area. Backing onto open space with no neighbours behind, there's space in the back yard for potentially a second garage or workshop to be built if desired. Several upgrades over the years include shingles, soffits, fascia, plus mostly upgraded triple pane windows. Dundurn is a welcoming community offering plenty of services including an elementary school, churches, service station, restaurants, and more! Less than half an hour to Saskatoon city limits, this home is waiting for you to make it yours! (id:39198)
Property Details
Interior
Features
Basement Floor
Other
30-6 x 12-5Den
9-7 x 19-5Laundry room
3pc Bathroom
Property History
 50
50


