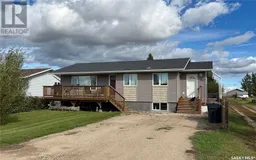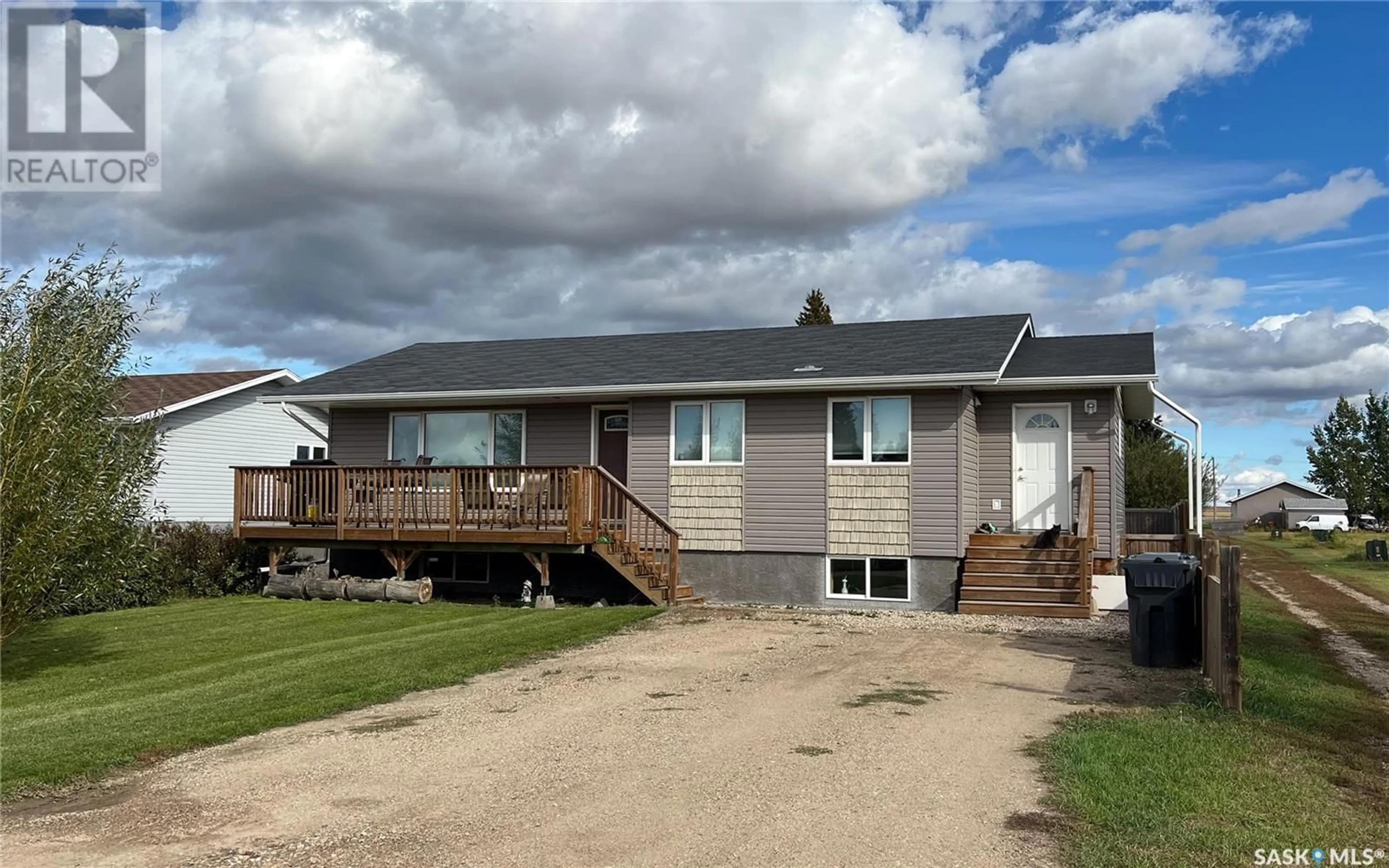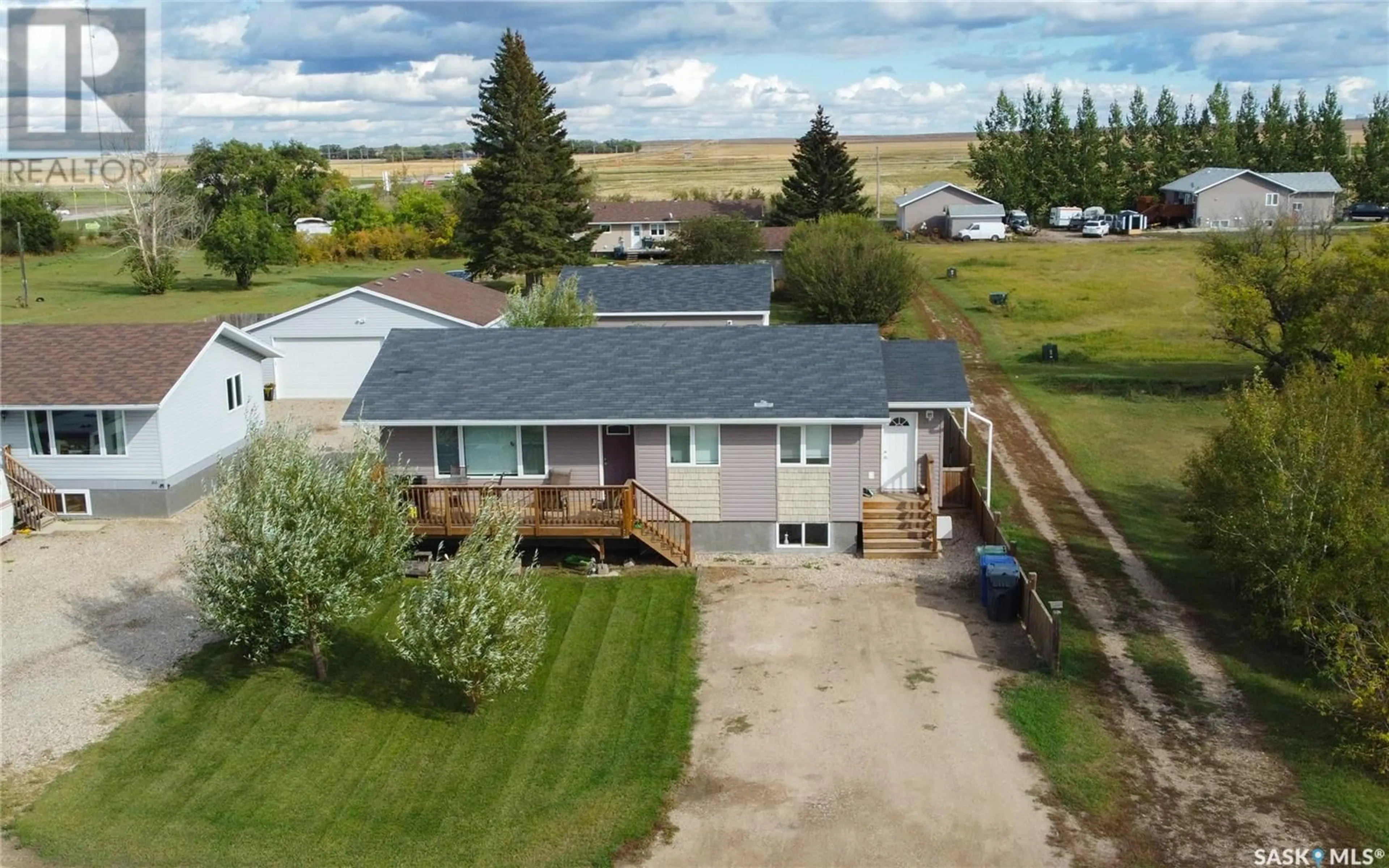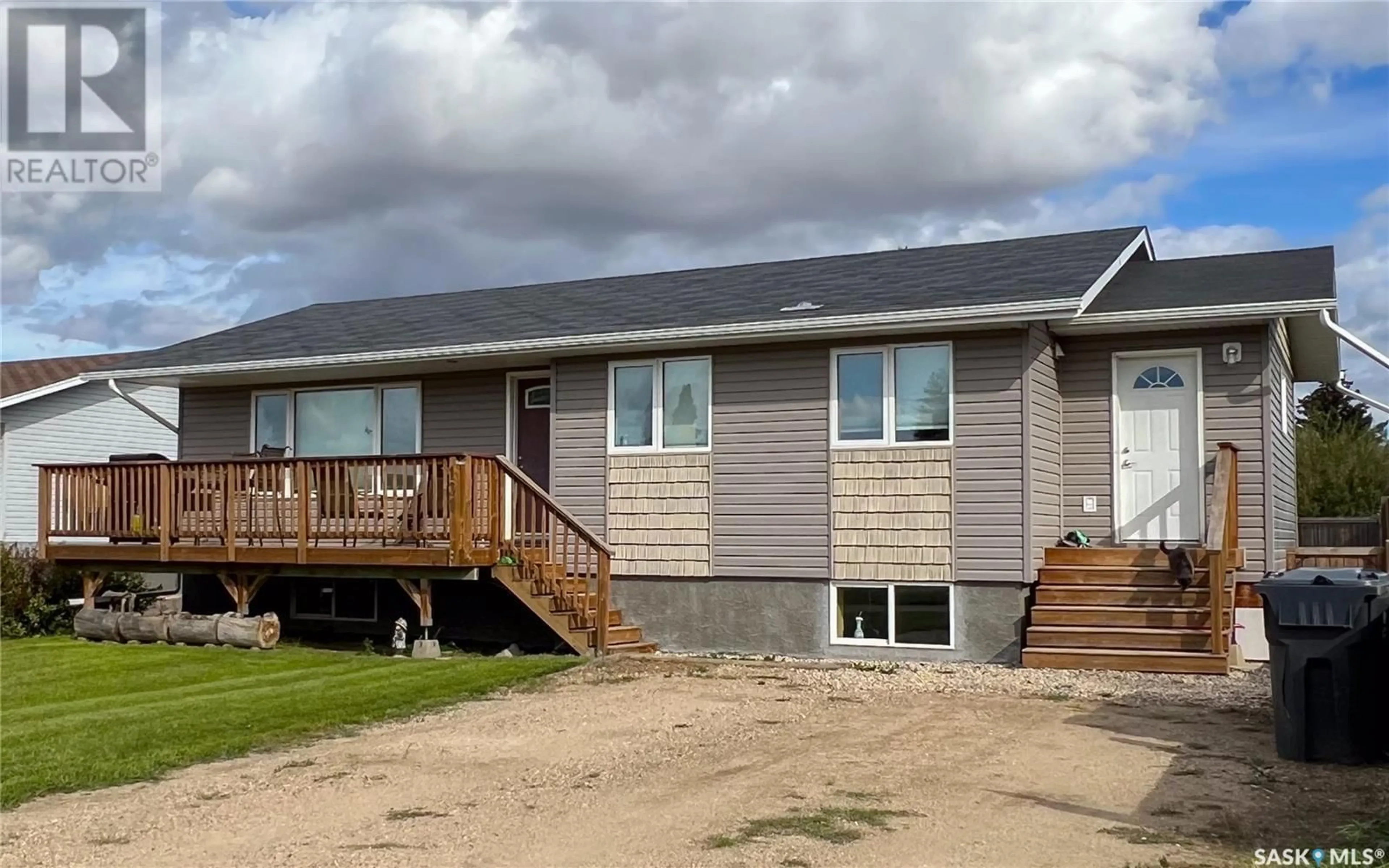101 Railway AVENUE, Dundurn, Saskatchewan S0K1A0
Contact us about this property
Highlights
Estimated ValueThis is the price Wahi expects this property to sell for.
The calculation is powered by our Instant Home Value Estimate, which uses current market and property price trends to estimate your home’s value with a 90% accuracy rate.Not available
Price/Sqft$308/sqft
Est. Mortgage$1,632/mth
Tax Amount ()-
Days On Market13 days
Description
Charming Raised Bungalow on 101 Railway Avenue, Dundurn This beautifully updated 1,230 sqft raised bungalow, originally built in 1968 and moved onto a new foundation in 2011, offers a perfect blend of character and modern comfort. Nestled in the peaceful community of Dundurn, this 4-bedroom, 2-bathroom home provides ample space for a growing family, with the potential to add a 5th bedroom or home office. Recent renovations in 2019 have enhanced the home's energy efficiency and aesthetics, featuring a 7' x 22' mudroom addition, 2" rigid styrofoam insulation, new siding, and updated windows. The spacious layout offers comfort and versatility, with an open concept living area ideal for entertaining or relaxing with family. The property boasts a triple detached garage—perfect for hobbyists, car enthusiasts, or extra storage. The 30' x 30' garage has 10' walls, a 16' x 8' double door, and a 9' x 9' single door, offering plenty of space for vehicles, a workshop, or recreational toys. With its extensive upgrades and private location, this property provides a unique opportunity to enjoy small-town living with easy access to modern amenities. Don't miss out on this fantastic family home! (id:39198)
Property Details
Interior
Features
Main level Floor
Bedroom
8'07 x 9'08Kitchen
16'11 x 10'01Living room
11'07 x 21'03Primary Bedroom
12'07 x 9'03Property History
 35
35


