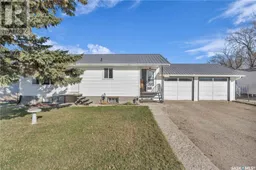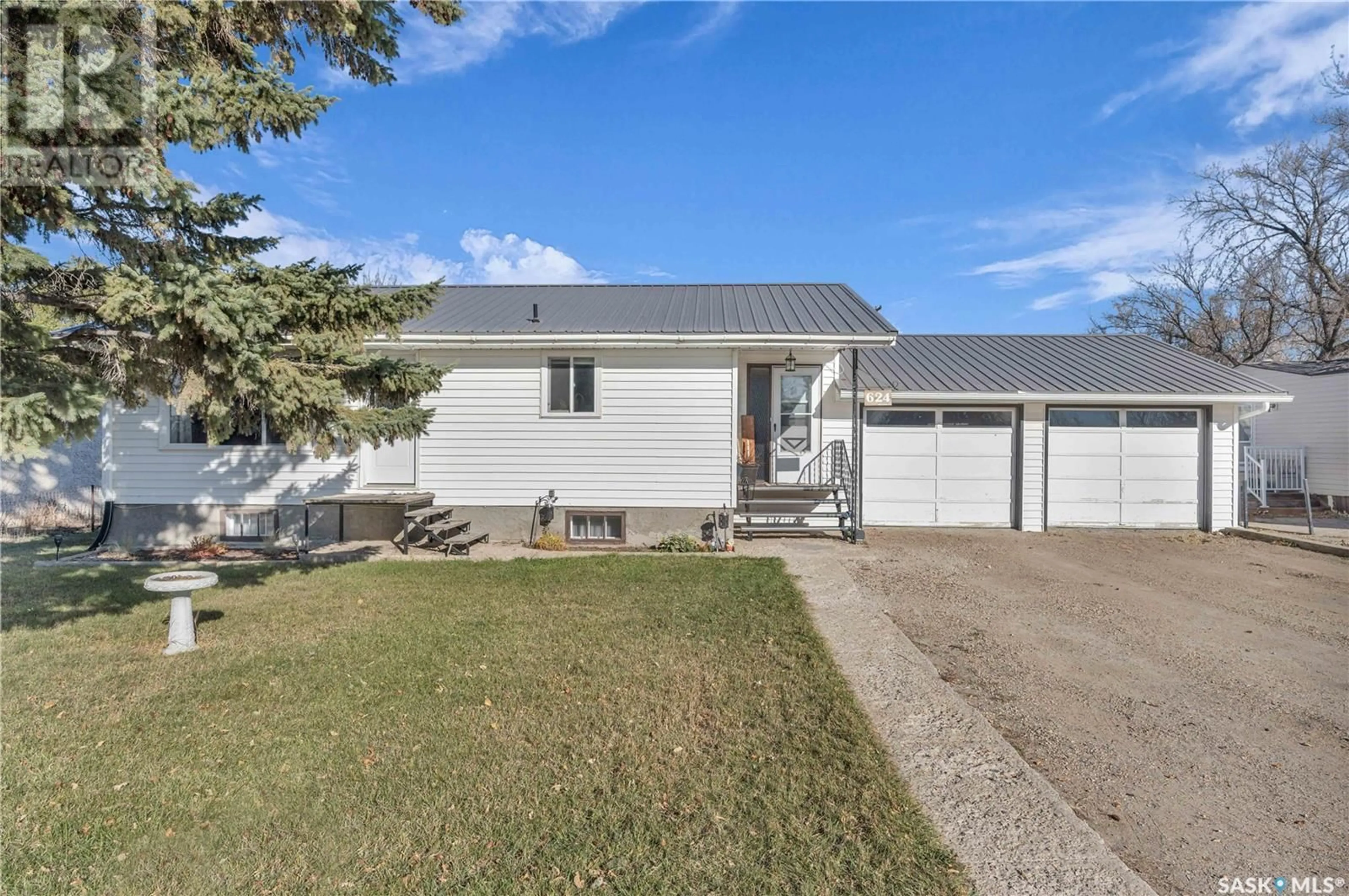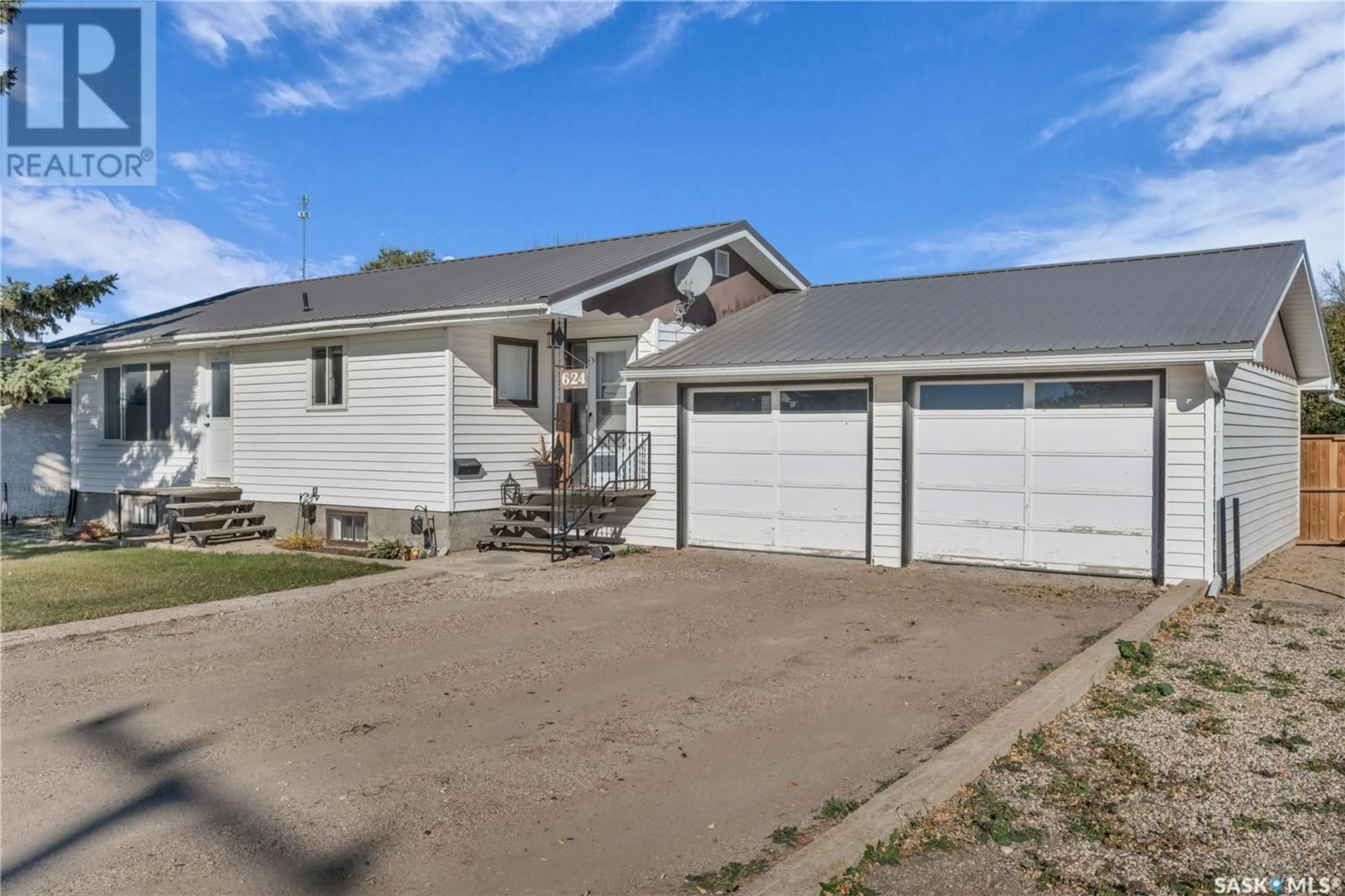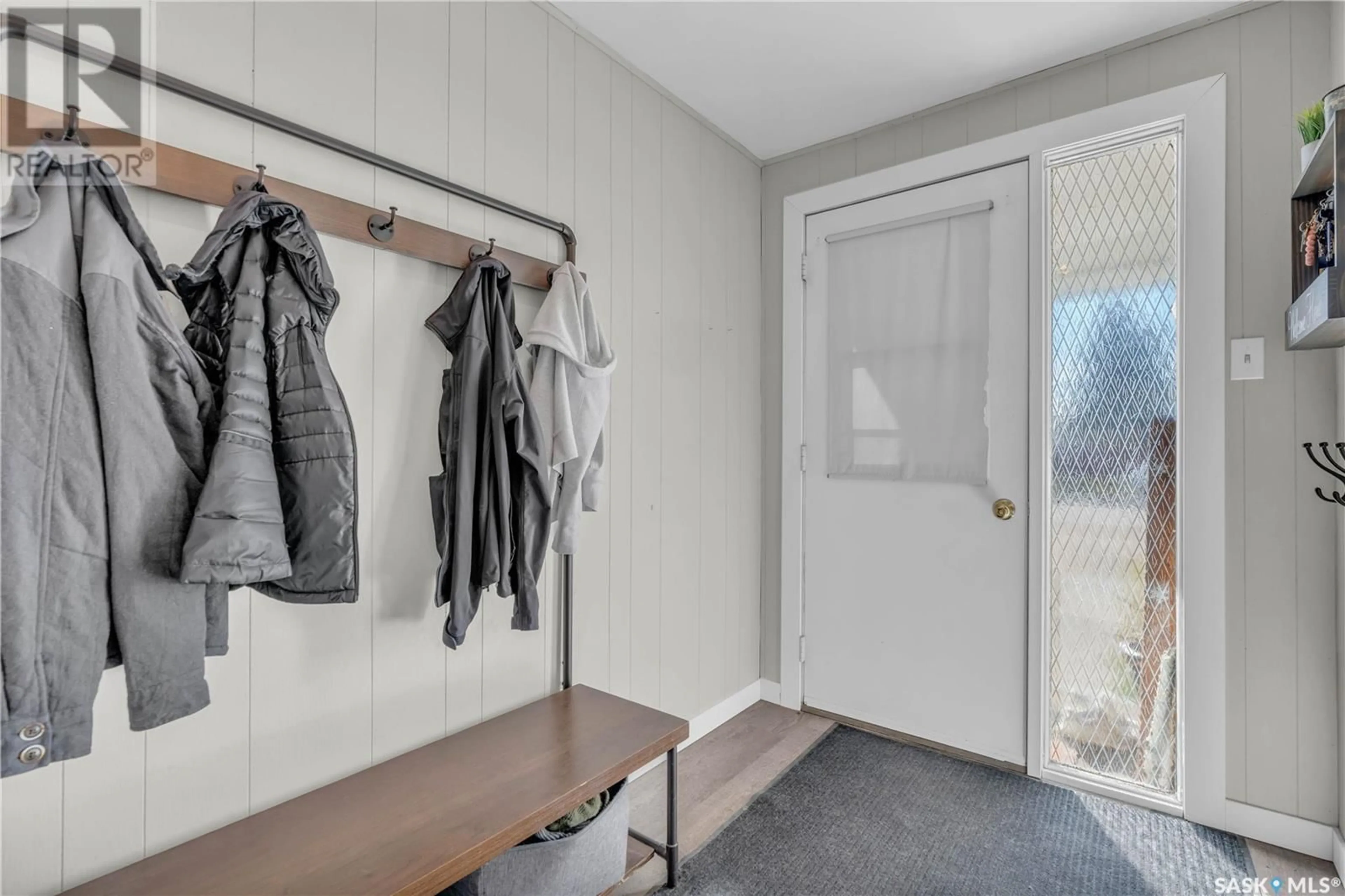624 Alexandria AVENUE, Bethune, Saskatchewan S0G0H0
Contact us about this property
Highlights
Estimated ValueThis is the price Wahi expects this property to sell for.
The calculation is powered by our Instant Home Value Estimate, which uses current market and property price trends to estimate your home’s value with a 90% accuracy rate.Not available
Price/Sqft$264/sqft
Est. Mortgage$987/mo
Tax Amount ()-
Days On Market11 days
Description
Welcome to 624 Alexandria St, located in the Village of Bethune. This well cared for bungalow home with att’d double car garage is move in ready & perfect for a first time home buyer. Upon entering the home, you’re welcomed with a good size porch area between the garage and living space. Bright kitchen featuring newer laminate flooring, kitchen sink, taps, counter tops, lighting & window above the sink. The laminate flooring flows through the main floor, living room features a newer picture window and front door. Completing this floor are 2 bedrooms & a newly renovated 4 pc bathroom, including a tiled shower and flooring. The lower level is finished with a nice sized rec room, 2 pc bathroom, bedroom, laundry/utility room & plenty of storage. Newer furnace (2019) & water heater (2018) Freezer is also included. Back yard is completely fenced with patio & garden area, perfect for letting the kids play in the comfort of your yard. Tin roof was installed in 2022. Bethune is a growing community only 30 minutes from Regina on a double lane highway. The village offers K-8 school, bussing to Lumsden for High for grades 9-12, Fitness Center, Co-op Gas Station & Store, Rink, Splash Pad, coming soon; Licensed Daycare, bank, hockey & curling rinks & so much more. Call to schedule a viewing and learn more about this great community. (id:39198)
Property Details
Interior
Features
Basement Floor
Other
28' x 11'Bedroom
11' x 9.52pc Bathroom
Laundry room
Property History
 27
27


