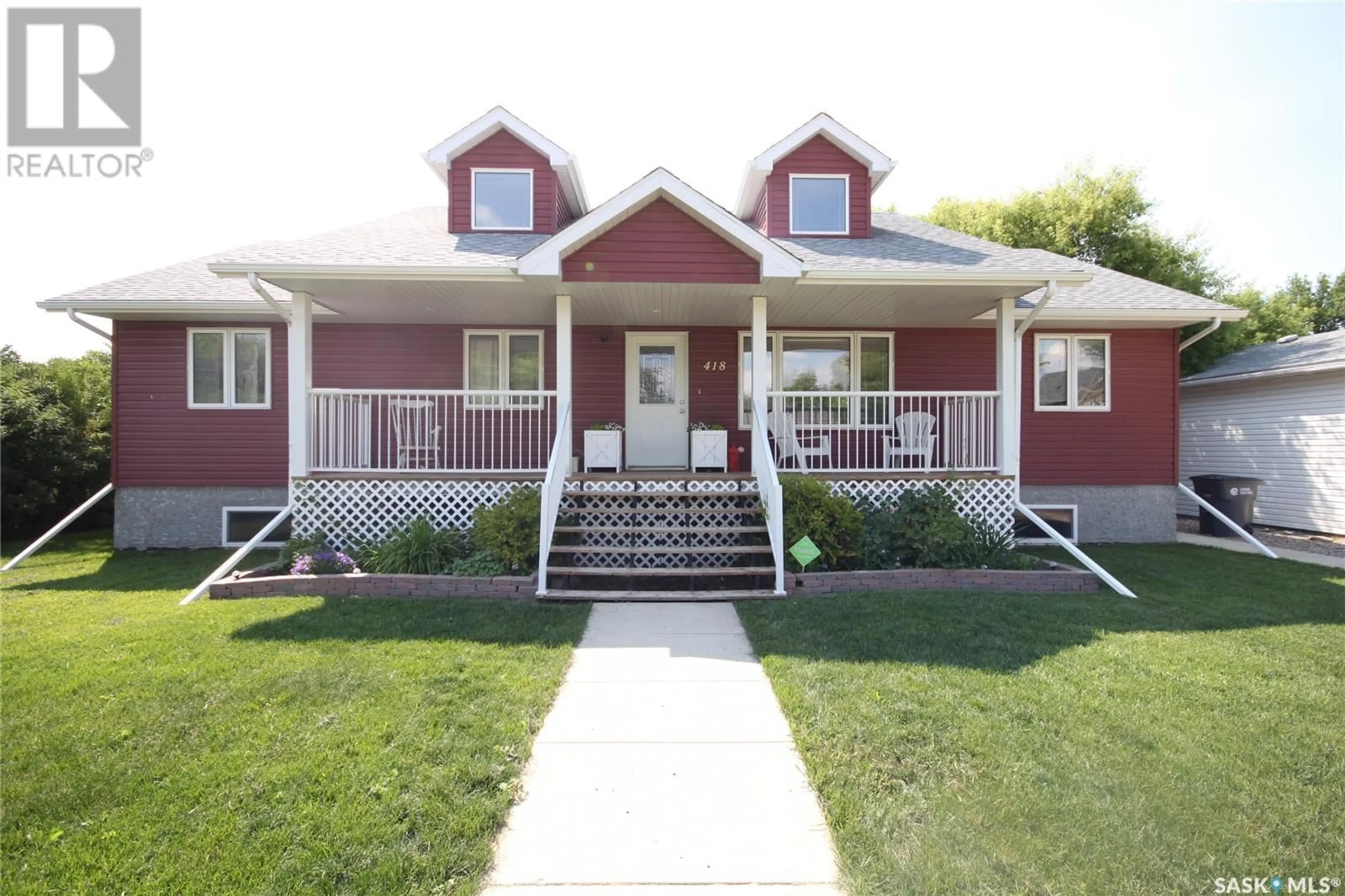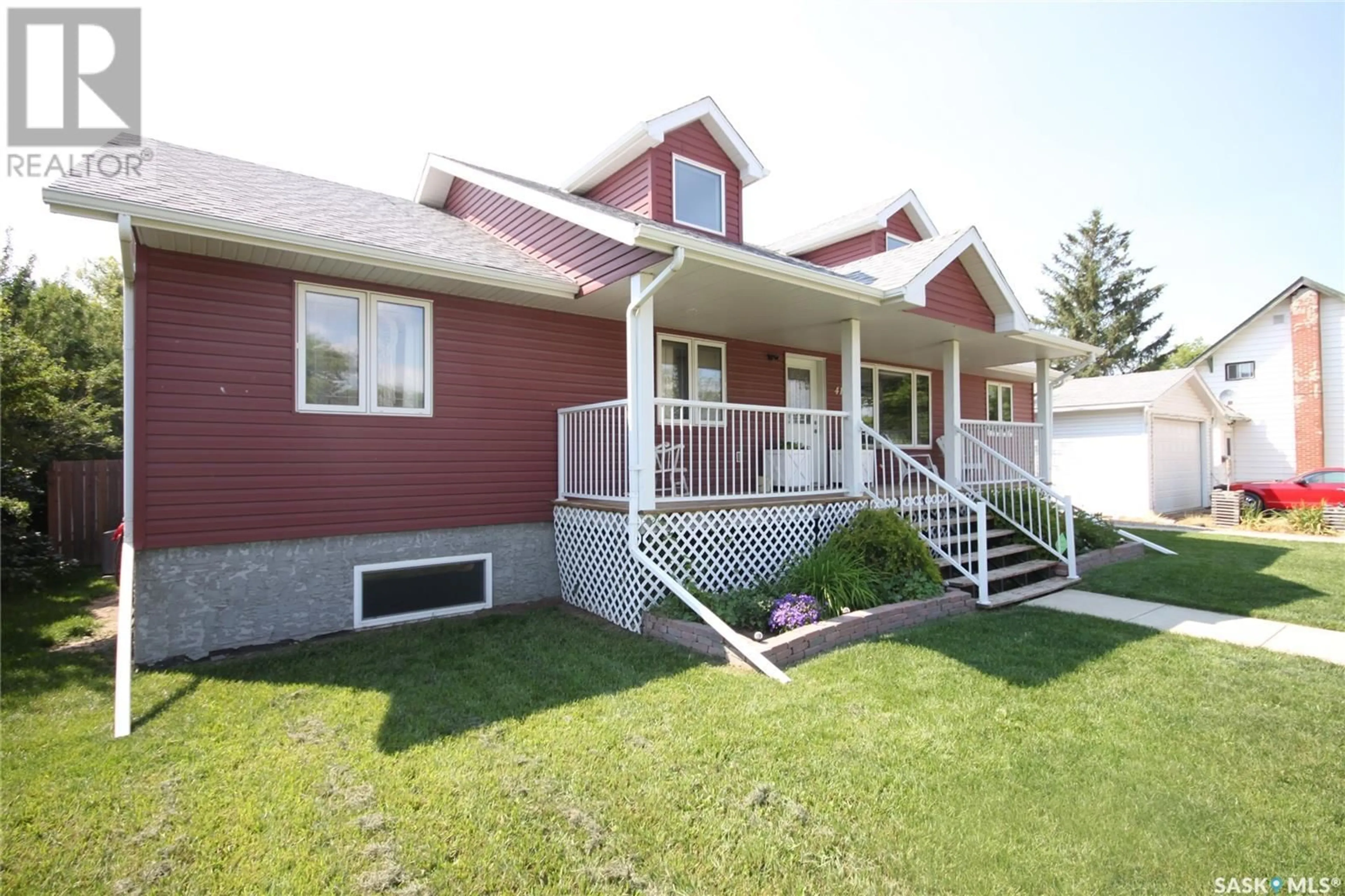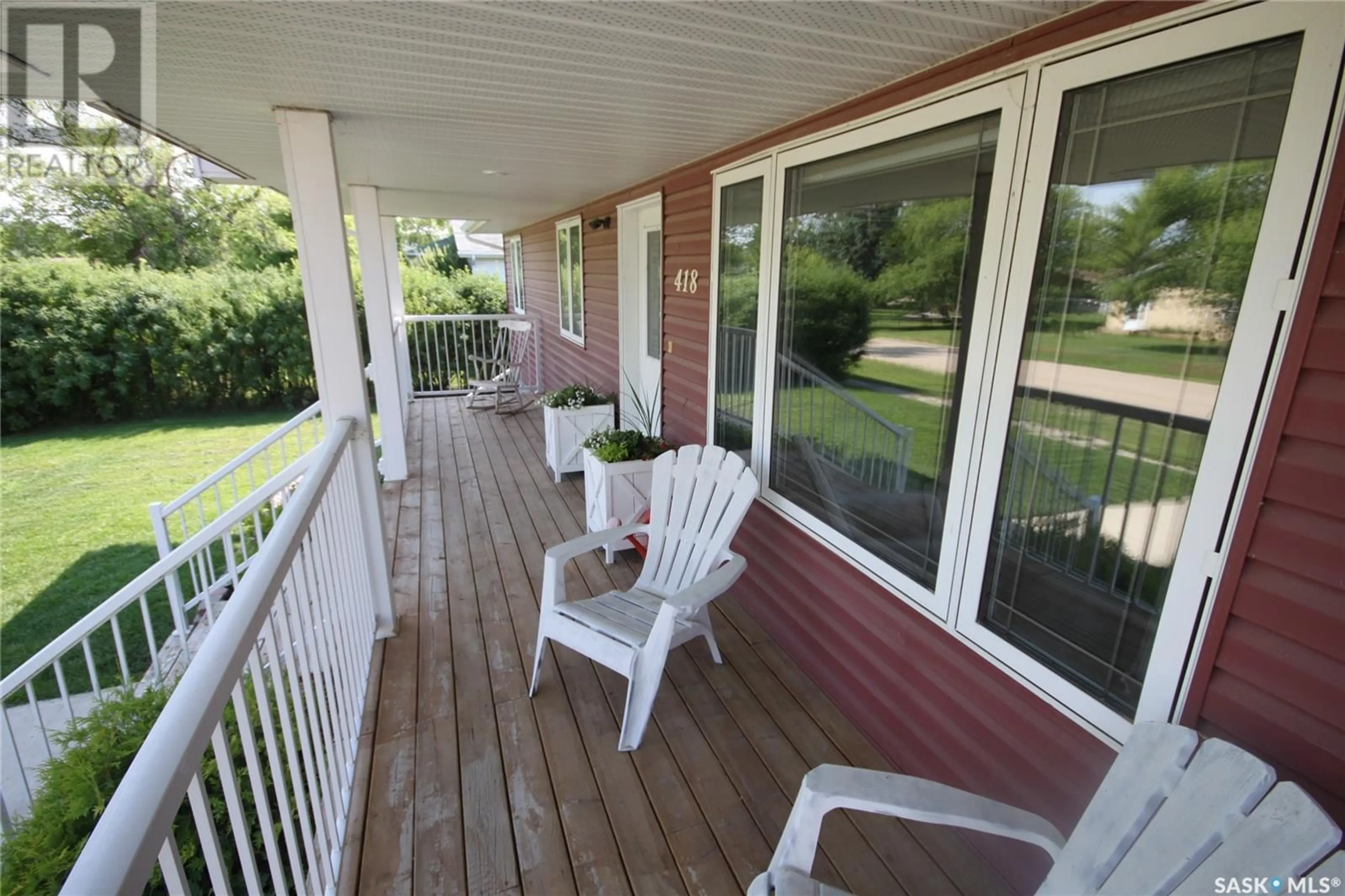418 FORD STREET, Bethune, Saskatchewan S0G0H0
Contact us about this property
Highlights
Estimated ValueThis is the price Wahi expects this property to sell for.
The calculation is powered by our Instant Home Value Estimate, which uses current market and property price trends to estimate your home’s value with a 90% accuracy rate.Not available
Price/Sqft$270/sqft
Est. Mortgage$1,782/mo
Tax Amount ()-
Days On Market28 days
Description
Beautiful 1532 square foot modular bungalow located in the progressive village of Bethune. This well built home offers 4 bedrooms and 4 bathrooms! Finished top to bottom this property is perfect for the growing family who want to get away from the hustle and bustle of living in the city. Through the side entrance you are welcomed by a large mudroom and a very convenient 2 piece bath and laundry space. The kitchen offers a plethora of cabinetry, full appliance package and a dedicated dining space that leads to the outside deck through a set of garden doors. The generous living area boasts vaulted ceilings and a sky light, Down the hall is the primary suite with a very unique feature wall, full 4 piece bath and walk-in closet. 2 additional bedrooms and another 4 piece bath complete this level. The basement is beautiful and includes a full wet bar, rec room with custom built-in wall unit with led lighting, a large space for the kids to play and enough room left over for a home gym and a pool table! You will also find the 4th bedroom and a 3 piece bath down here. The yard is fully fenced and features a 2 tiered deck and a garden area. Any finally the over 1000 square foot triple detached garage with in floor heat and beside this is enough room for RV parking. This home also has a 3 stage heating system allowing you to personalize the temperature throughout the home. Come and view this property, you will not be disappointed. (id:39198)
Property Details
Interior
Features
Basement Floor
Bedroom
12 ft ,3 in x 10 ft3pc Bathroom
10 ft ,5 in x 5 ftOther
25 ft ,7 in x 19 ft ,8 inPlayroom
27 ft ,9 in x 12 ft ,7 inProperty History
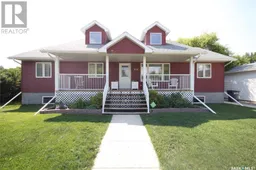 50
50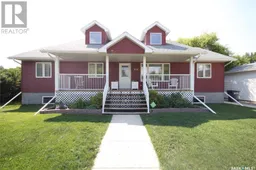 50
50
