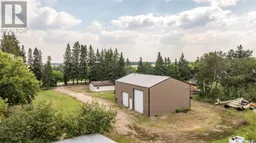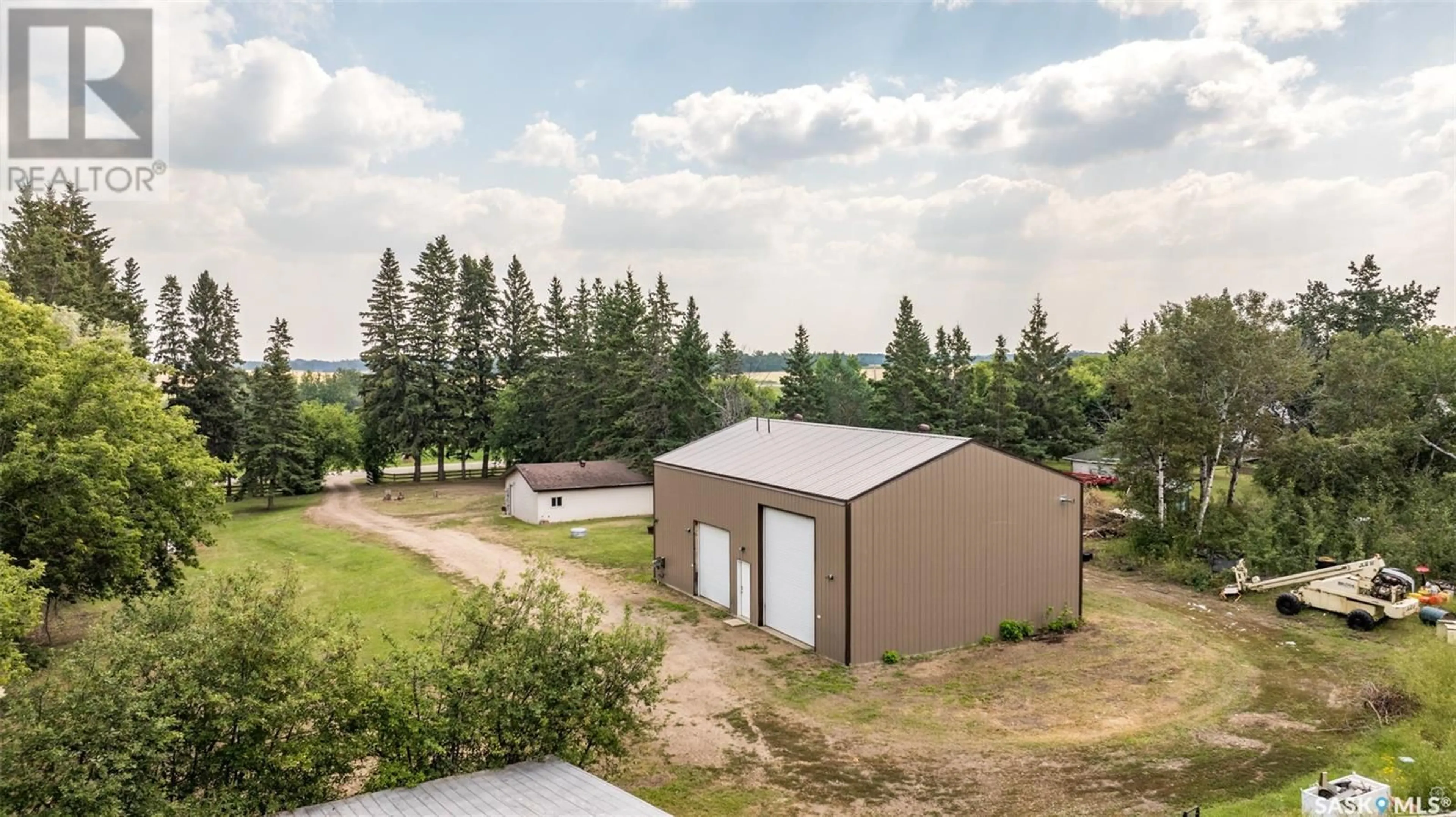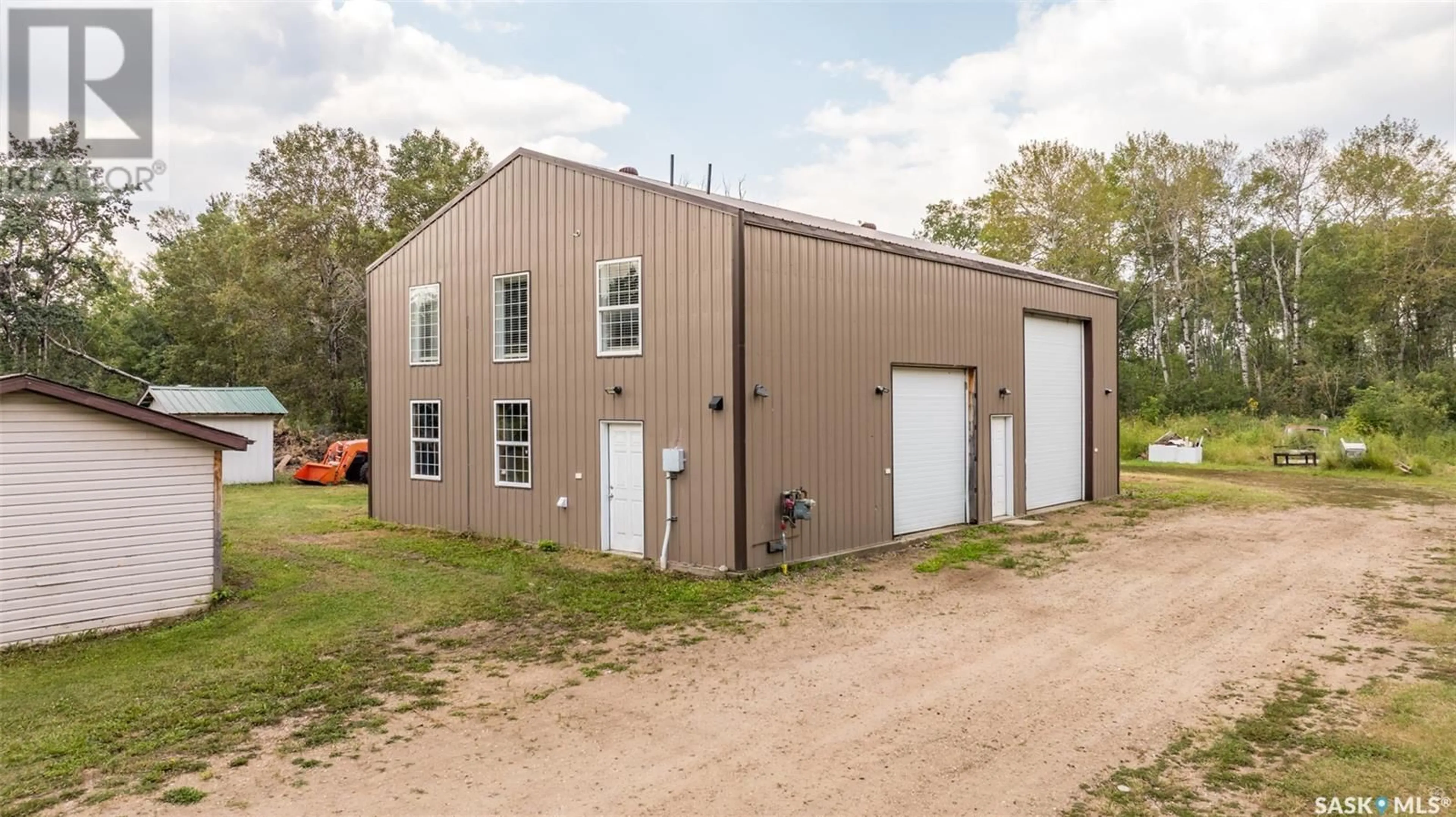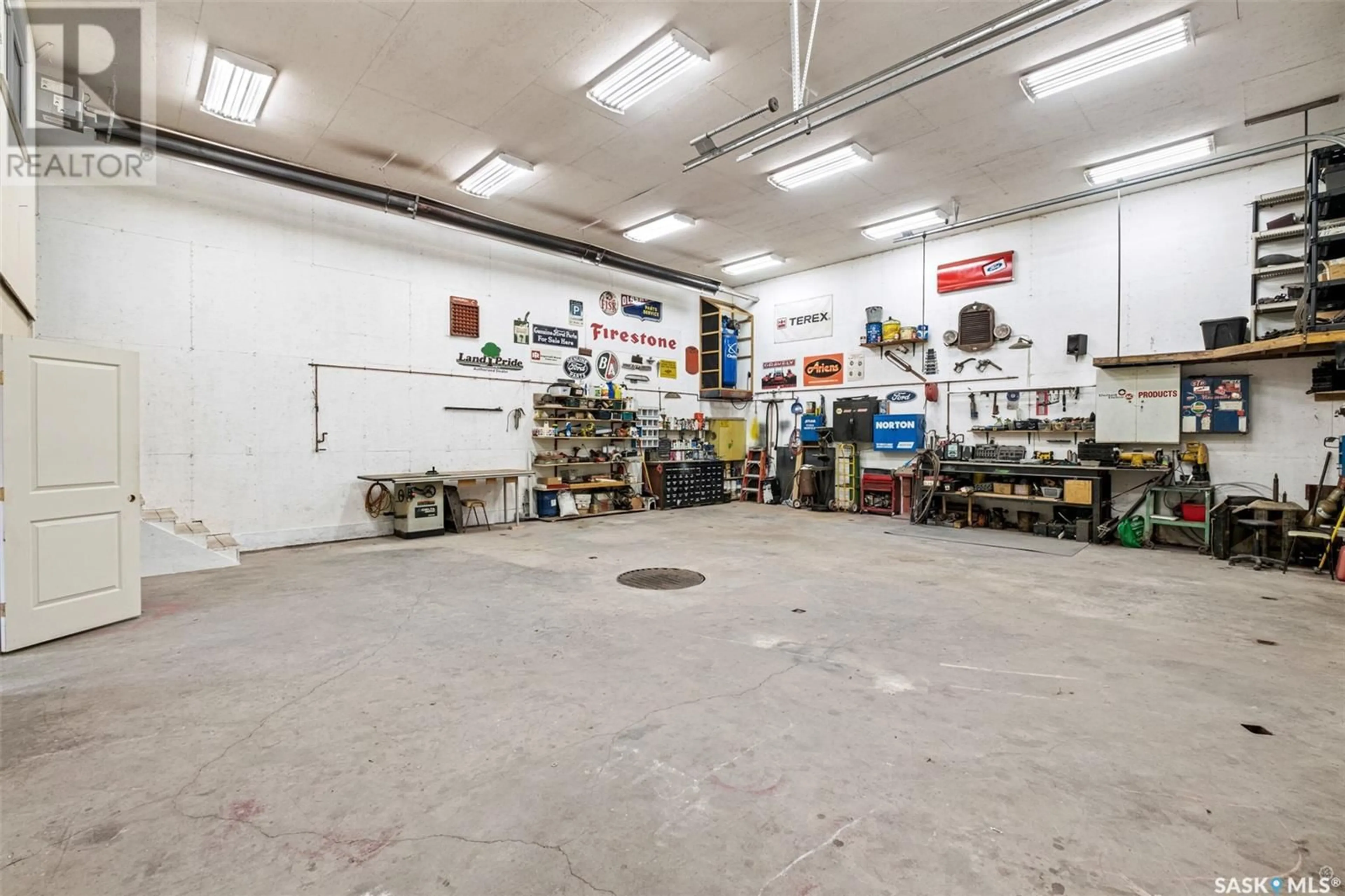13 Willoughby TRAIL, Macdowall, Saskatchewan S0K2S0
Contact us about this property
Highlights
Estimated ValueThis is the price Wahi expects this property to sell for.
The calculation is powered by our Instant Home Value Estimate, which uses current market and property price trends to estimate your home’s value with a 90% accuracy rate.Not available
Price/Sqft$149/sqft
Days On Market3 days
Est. Mortgage$987/mth
Tax Amount ()-
Description
Discover the perfect blend of convenience and versatility with this exceptional property located in the quiet hamlet MacDowall, just 15 minutes from the City of Prince Albert limits. This 32 ft x 48 ft shop, built in 2010, features a spacious 16-foot ceiling with floor drains and a substantial 2000 gallon fiberglass holding tank. Access is made easy with both a 14-foot and a 10-foot overhead door. On the main level you will find a versatile office space and a practical laundry/utility room. Conveniently located in the mezzanine area is a 600 sq ft living quarters equipped with kitchen, living area, bedroom and a 3 piece ensuite with a stand up shower. Large windows on the East side of the building flood the space with natural light. The property also features a separate 24 ft x 26 ft double detached garage that is fully insulated and provides extra storage. The property is equipped with forced air natural gas heat and overhead radiant heating, ensuring year round comfort. A well with a 6 inch casing provides an abundant water supply. This property is set on a serene 1 acre lot with mature trees lining the property, ensuring privacy. Enjoy the added convenience of having pavement right up to your driveway. This unique offering combines a peaceful setting with practical business and residential amenities, making it an ideal choice for diverse needs. (id:39198)
Property Details
Interior
Features
Second level Floor
Bedroom
8 ft ,8 in x 11 ft ,5 in3pc Bathroom
7 ft x 4 ft ,2 inKitchen/Dining room
11 ft ,3 in x 15 ft ,8 inProperty History
 34
34


