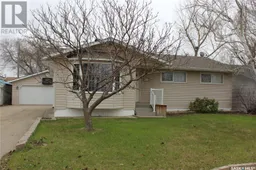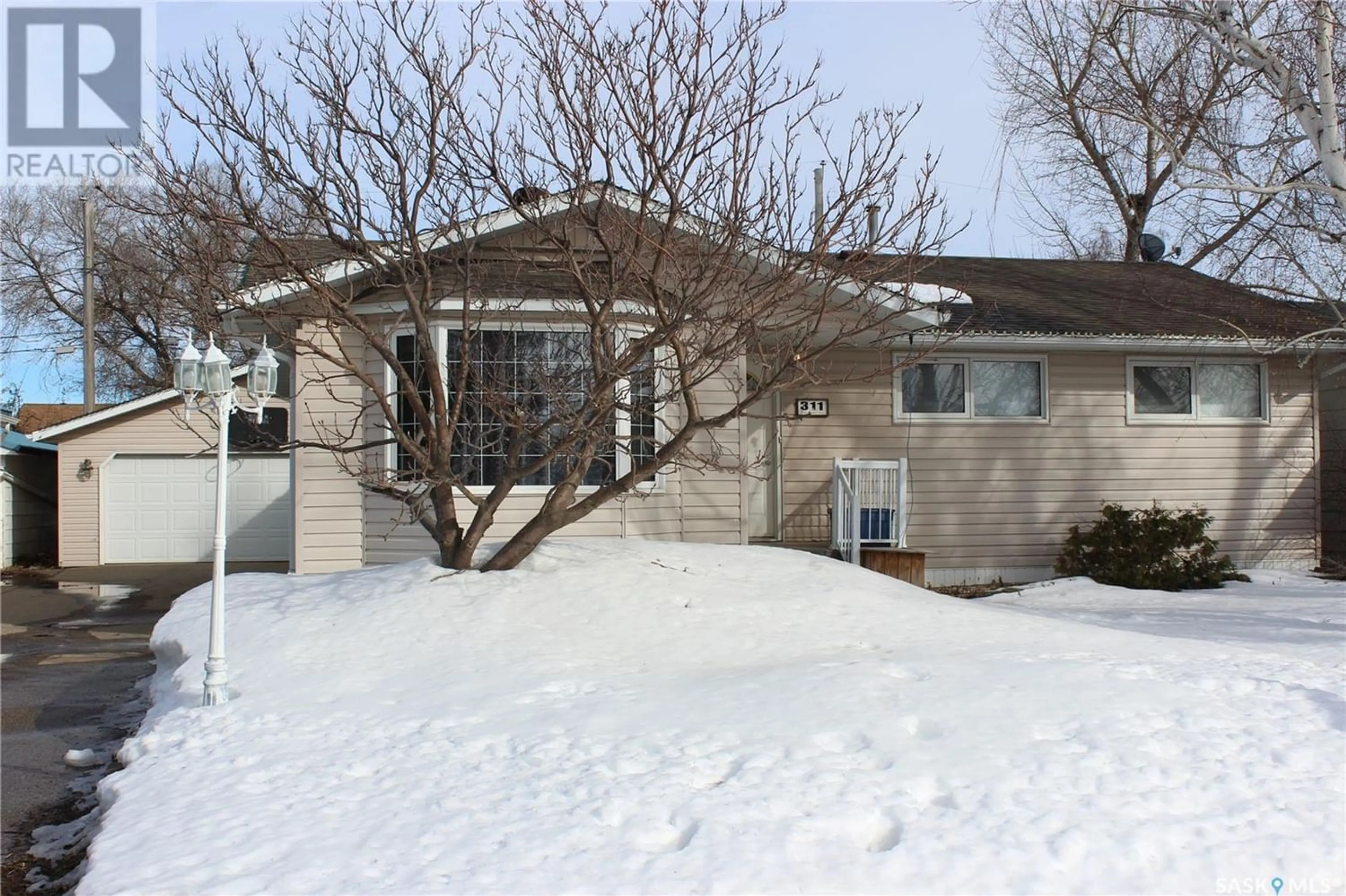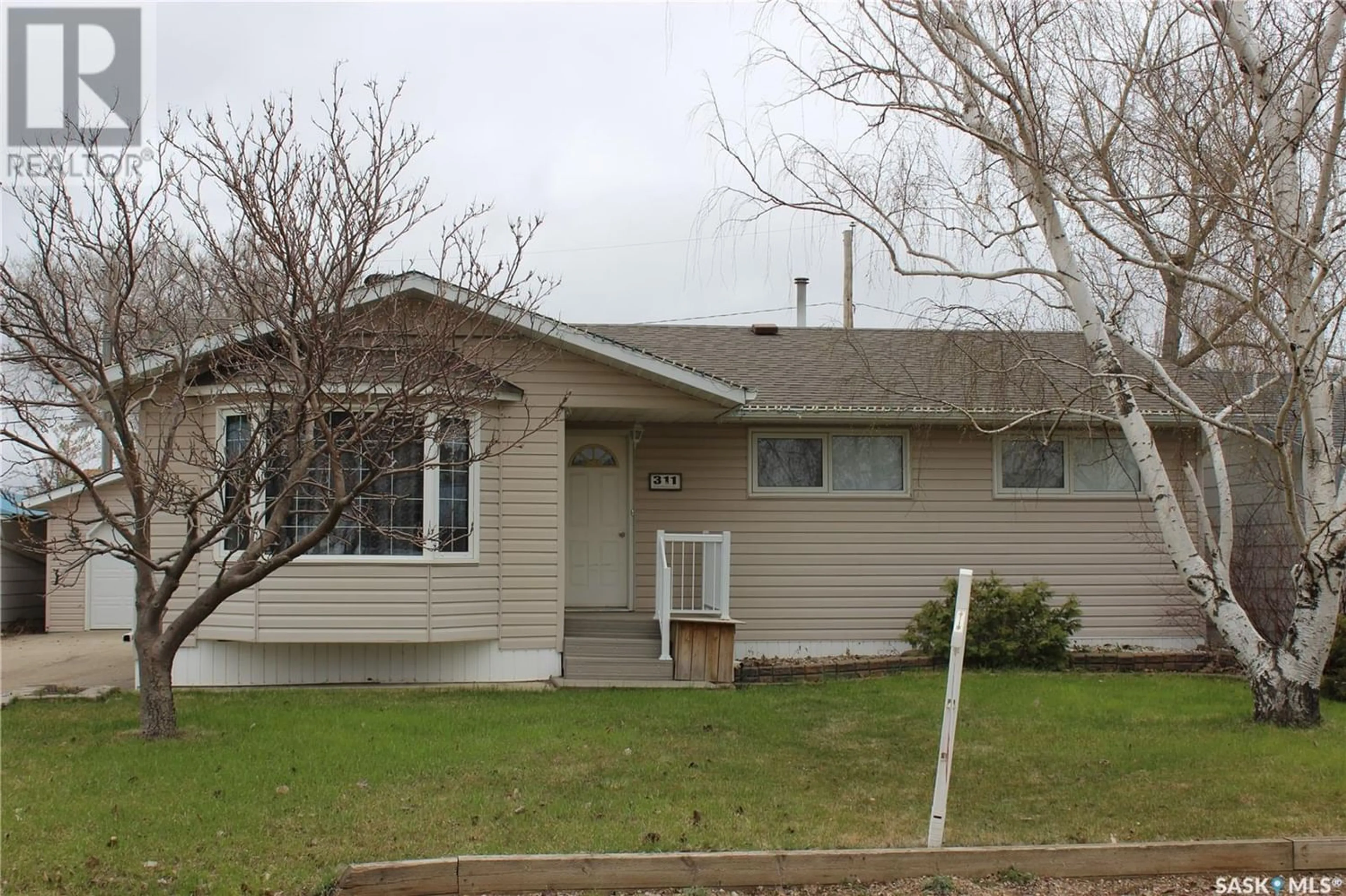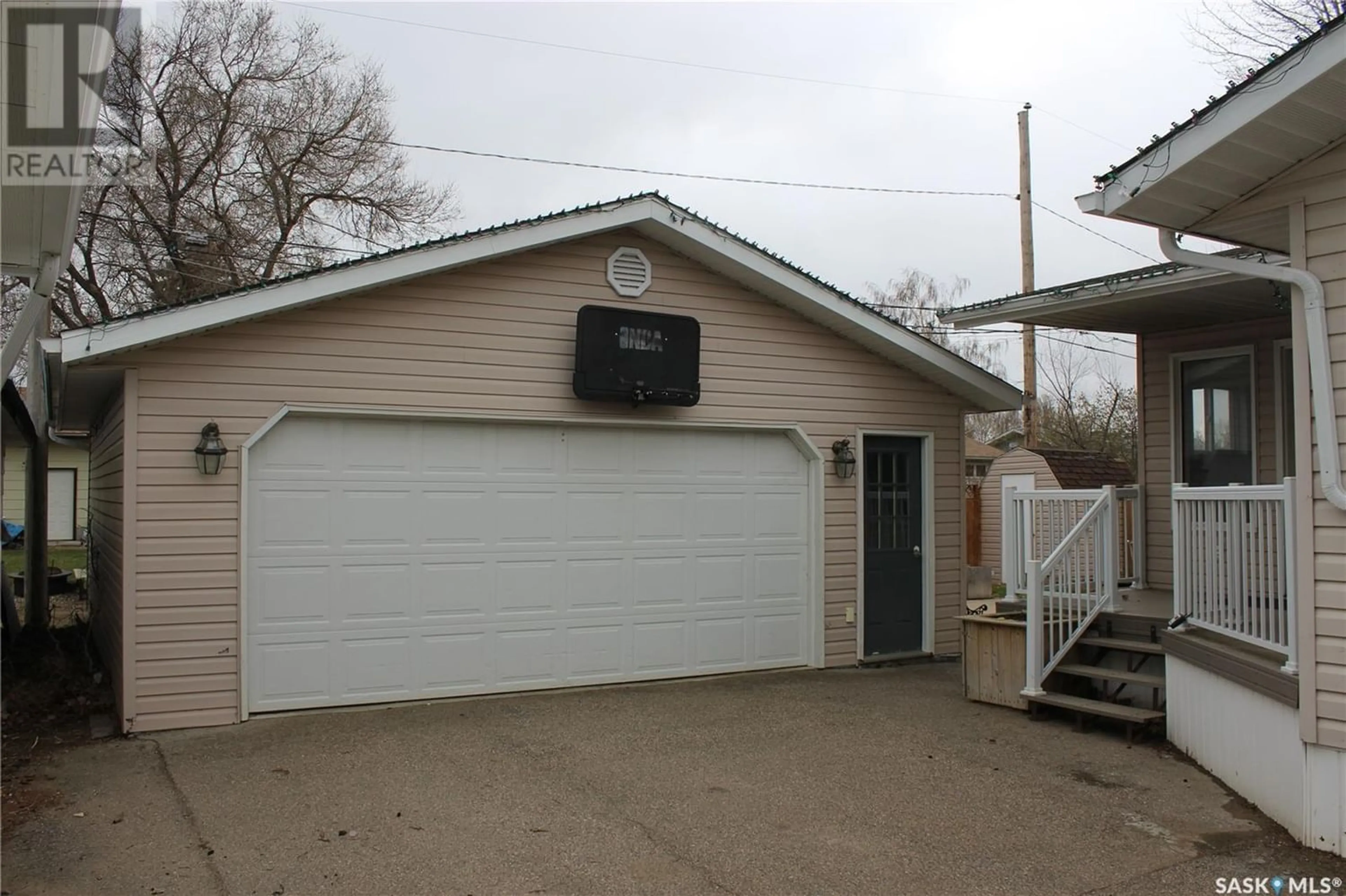311 Eisenhower STREET, Midale, Saskatchewan S0C1S0
Contact us about this property
Highlights
Estimated ValueThis is the price Wahi expects this property to sell for.
The calculation is powered by our Instant Home Value Estimate, which uses current market and property price trends to estimate your home’s value with a 90% accuracy rate.Not available
Price/Sqft$177/sqft
Days On Market66 days
Est. Mortgage$1,198/mth
Tax Amount ()-
Description
Looking for that Perfect Family Home in Midale..... here it is! Enter this very updated home and you will be greeted with a spacious mudroom and oversized closet. The Dream kitchen has plenty of warm maple cabinets, neutral countertops, pantry and island. Kitchen is open to dining area and garden doors to deck. Newer vinyl plank flooring in kitchen and dining room. Living room is very bright and spacious and the gas fireplace adds that relaxing touch. Flooring in living room was replaced in 2017. Master bedroom is a relaxing oasis with features such as a private sitting room, walk in closet and three piece ensuite. Main bath has corner jet tub. Main floor laundry. Basement is finished and gives plenty of additional space..... a huge family/recreation room with a second gas fireplace and wet bar, large bedroom with three piece ensuite, utility room and lots of extra storage space. Shingles replaced in 2015. New A/C unit in 2023. Double detached 24'x26' garage. This property has it all! (id:39198)
Property Details
Interior
Features
Main level Floor
3pc Bathroom
5'7 x 5'3Laundry room
Kitchen/Dining room
measurements not available x 15 ftLiving room
17'6 x 20'6Property History
 23
23




