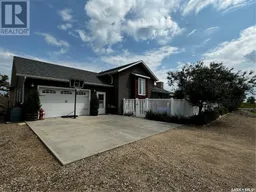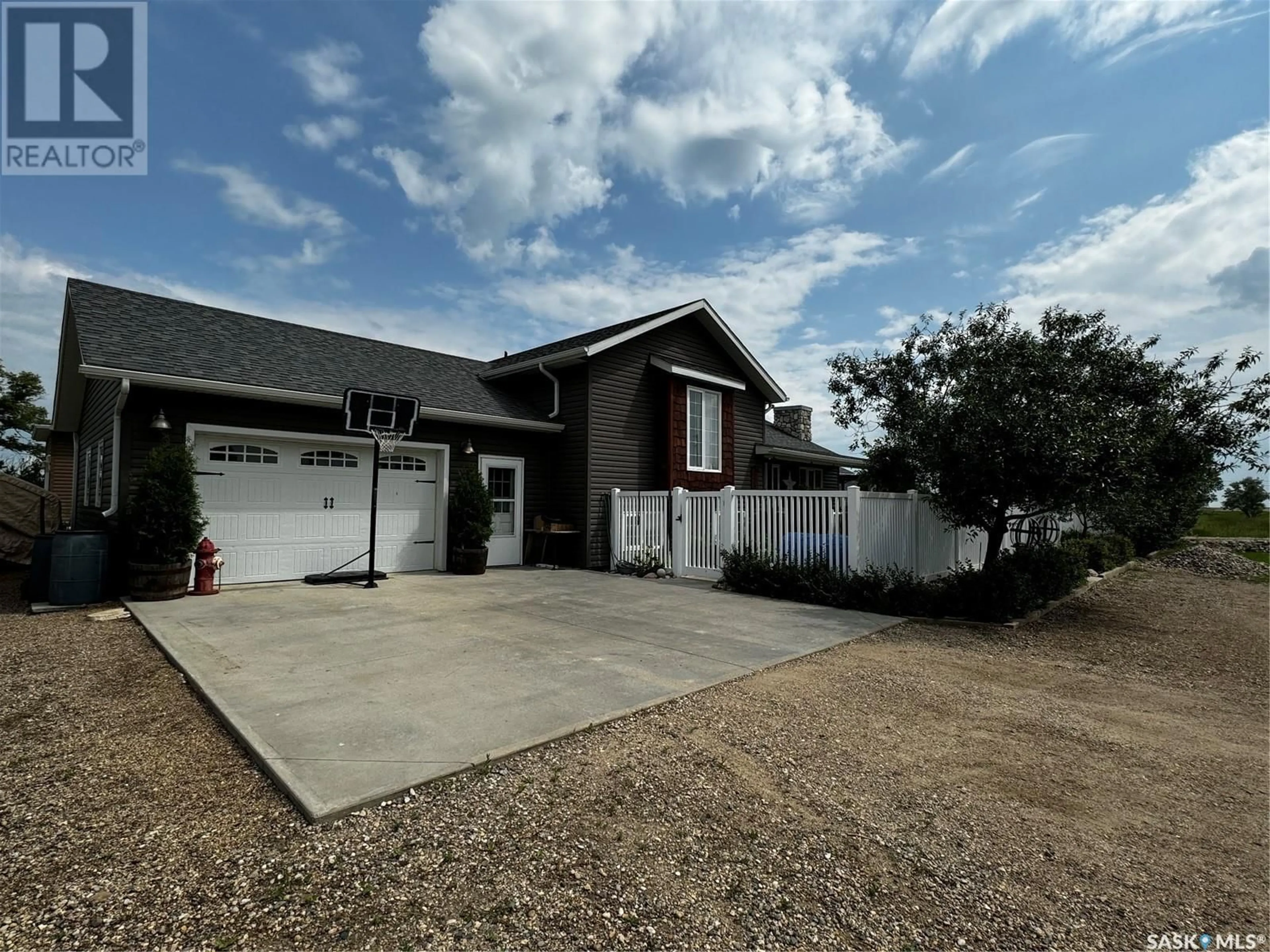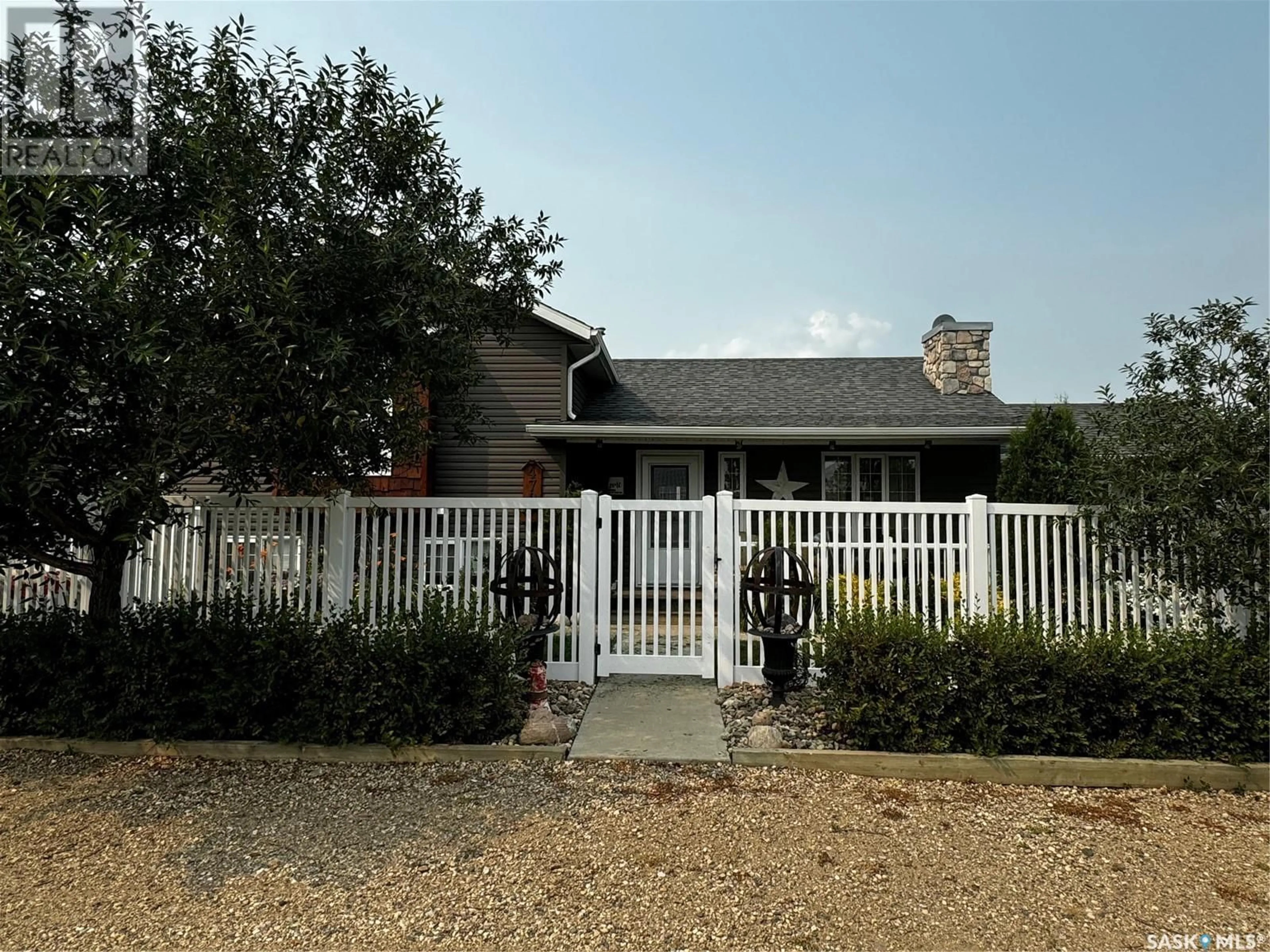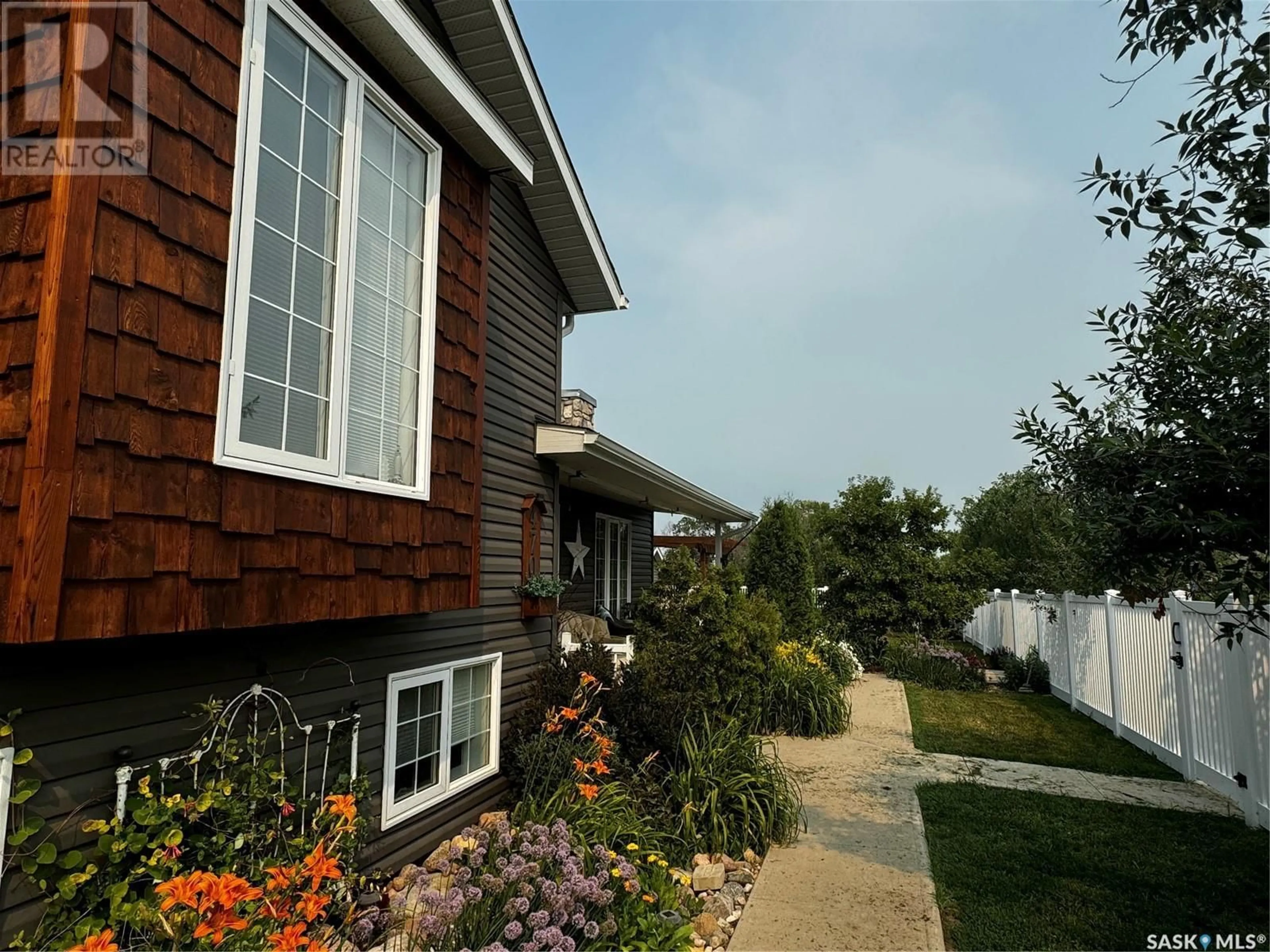470 Monroe STREET, Macoun, Saskatchewan S0C1P0
Contact us about this property
Highlights
Estimated ValueThis is the price Wahi expects this property to sell for.
The calculation is powered by our Instant Home Value Estimate, which uses current market and property price trends to estimate your home’s value with a 90% accuracy rate.Not available
Price/Sqft$195/sqft
Days On Market8 days
Est. Mortgage$1,155/mth
Tax Amount ()-
Description
Welcome to this exceptional 2012 custom built sanctuary with an easy commute to Estevan. Every detail has been thought out and executed with impeccable skill and style. You're greeted with an open floor plan featuring a fully equipped kitchen, large dining space, and welcoming living area with a spectacular fireplace. The four season room provides a sun drenched retreat, or could be used as an office as well as additional living space. On the second level there is a gorgeous primary suite with full bathroom and an outstanding walk in closet. A large second bedroom and full bathroom complete this level. Downstairs you'll find in-floor heat, a family room, third bedroom, laundry/bathroom, utility space, and endless storage within the crawl space. The outdoor space is magical with sprawling perennials, established trees, pathways, new fencing, rv parking with plug, and a double attached garage. This dream property is an easy walk to the K-8 school. The workmanship on this custom home is truly second to none and you will not be disappointed. (id:39198)
Property Details
Interior
Features
Second level Floor
Bedroom
12 ft x 10 ftPrimary Bedroom
13 ft ,8 in x 13 ft3pc Ensuite bath
6 ft ,6 in x 5 ft4pc Bathroom
8 ft ,4 in x 8 ftProperty History
 24
24


