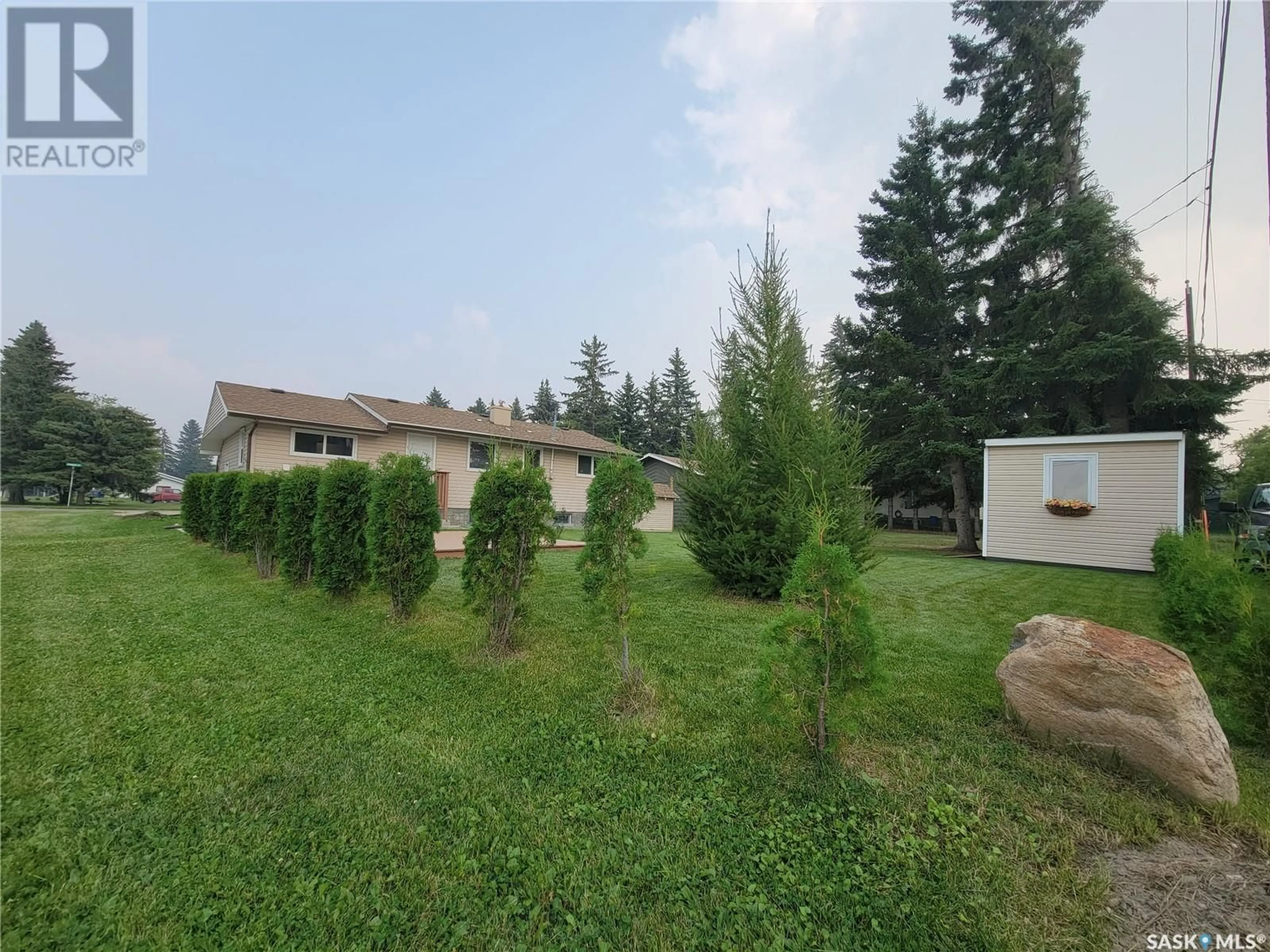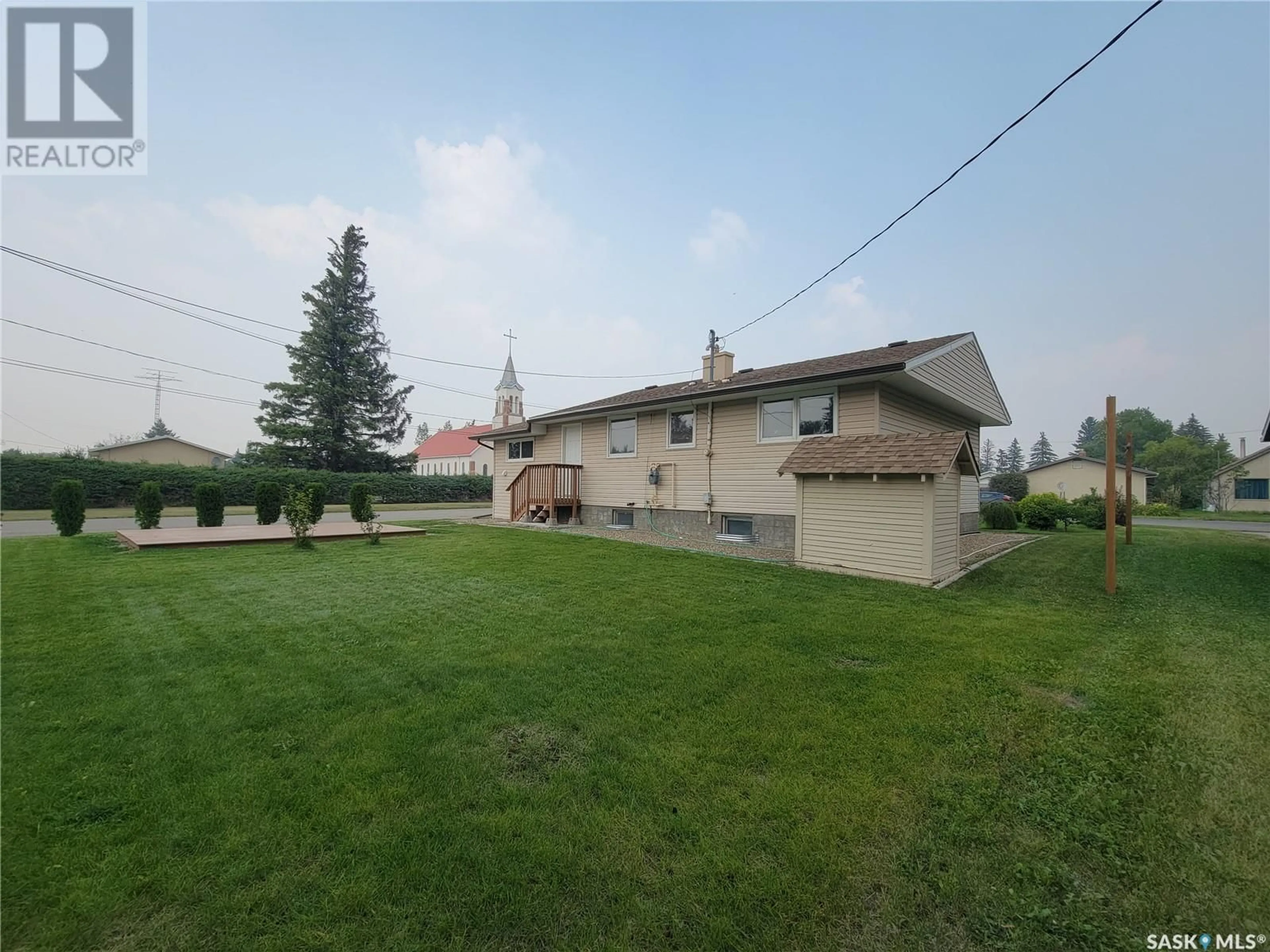313 Strange STREET, Cut Knife, Saskatchewan S0M0N0
Contact us about this property
Highlights
Estimated ValueThis is the price Wahi expects this property to sell for.
The calculation is powered by our Instant Home Value Estimate, which uses current market and property price trends to estimate your home’s value with a 90% accuracy rate.Not available
Price/Sqft$131/sqft
Est. Mortgage$468/mth
Tax Amount ()-
Days On Market16 days
Description
Charming Cut Knife Gem: Bright, Updated, and Ready to Make Your Own! Welcome to 313 Strange Street in Cut Knife, SK—a beautifully maintained home that’s filled with natural light throughout the main level. Step inside through the attached garage or from the inviting front deck, and you'll be greeted by a warm and welcoming living room that flows seamlessly into the dining and kitchen areas. To the left, you'll find two cozy bedrooms and a 4-piece bathroom, while the right side offers convenient main floor laundry and access to the spacious, undeveloped basement—ready for you to customize to your liking. This home sits on a generous 50 x 110 ft corner lot, featuring a lush green lawn, mature trees, shrubs, and perennials, plus a ground-level patio perfect for outdoor entertaining. Recent updates since 2016 include new shingles, siding, soffit, fascia, a custom front door, a new garage door, upgraded plumbing, pantry windows, a water heater (2020), vinyl plank flooring throughout the main level, and a new washer, dryer, and laundry sink. Don't miss out on this opportunity! Contact your preferred Realtor® today to schedule a viewing. (id:39198)
Property Details
Interior
Features
Basement Floor
Other
Property History
 32
32


