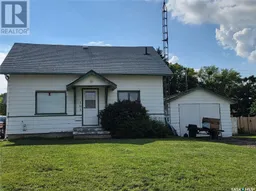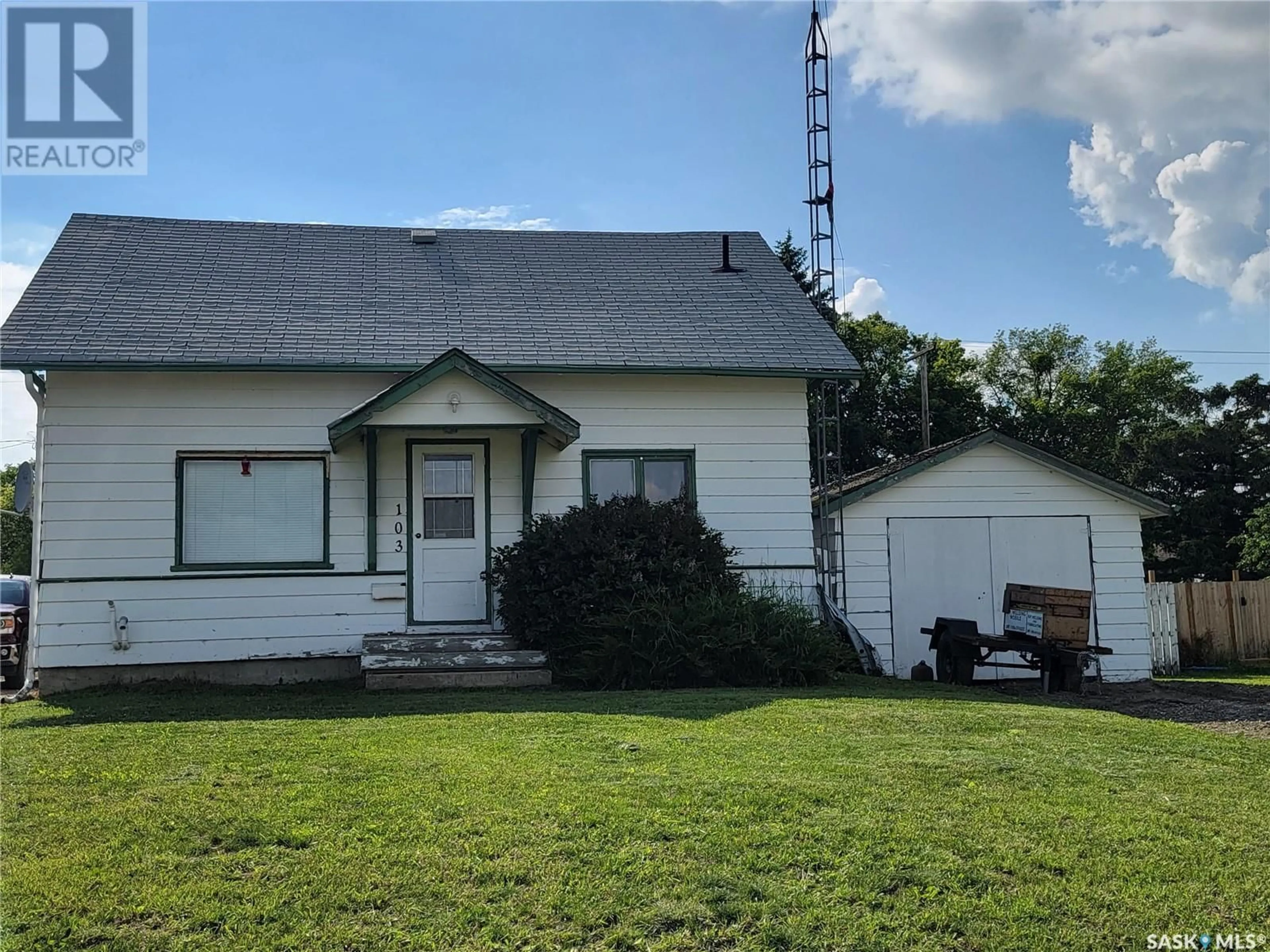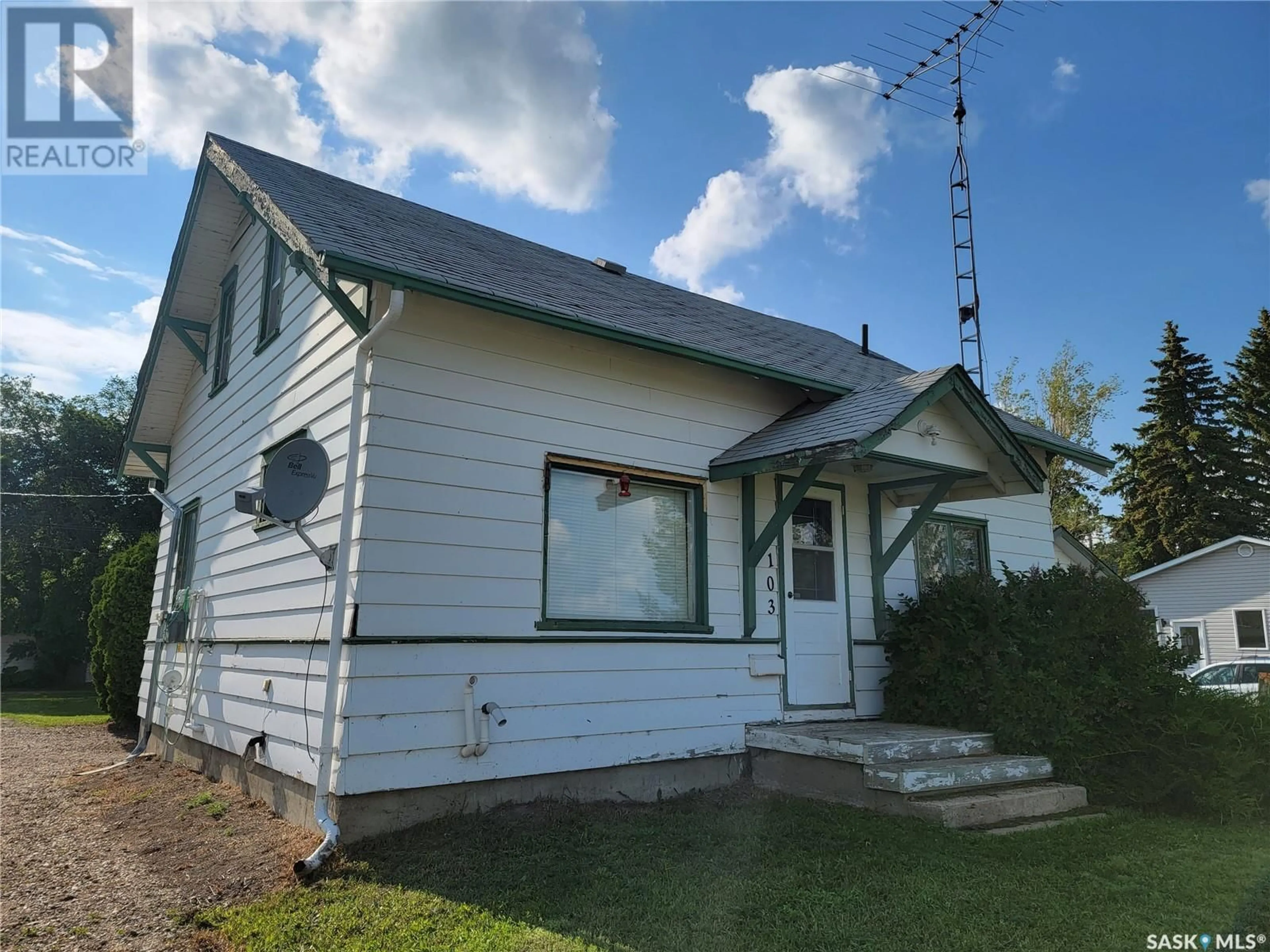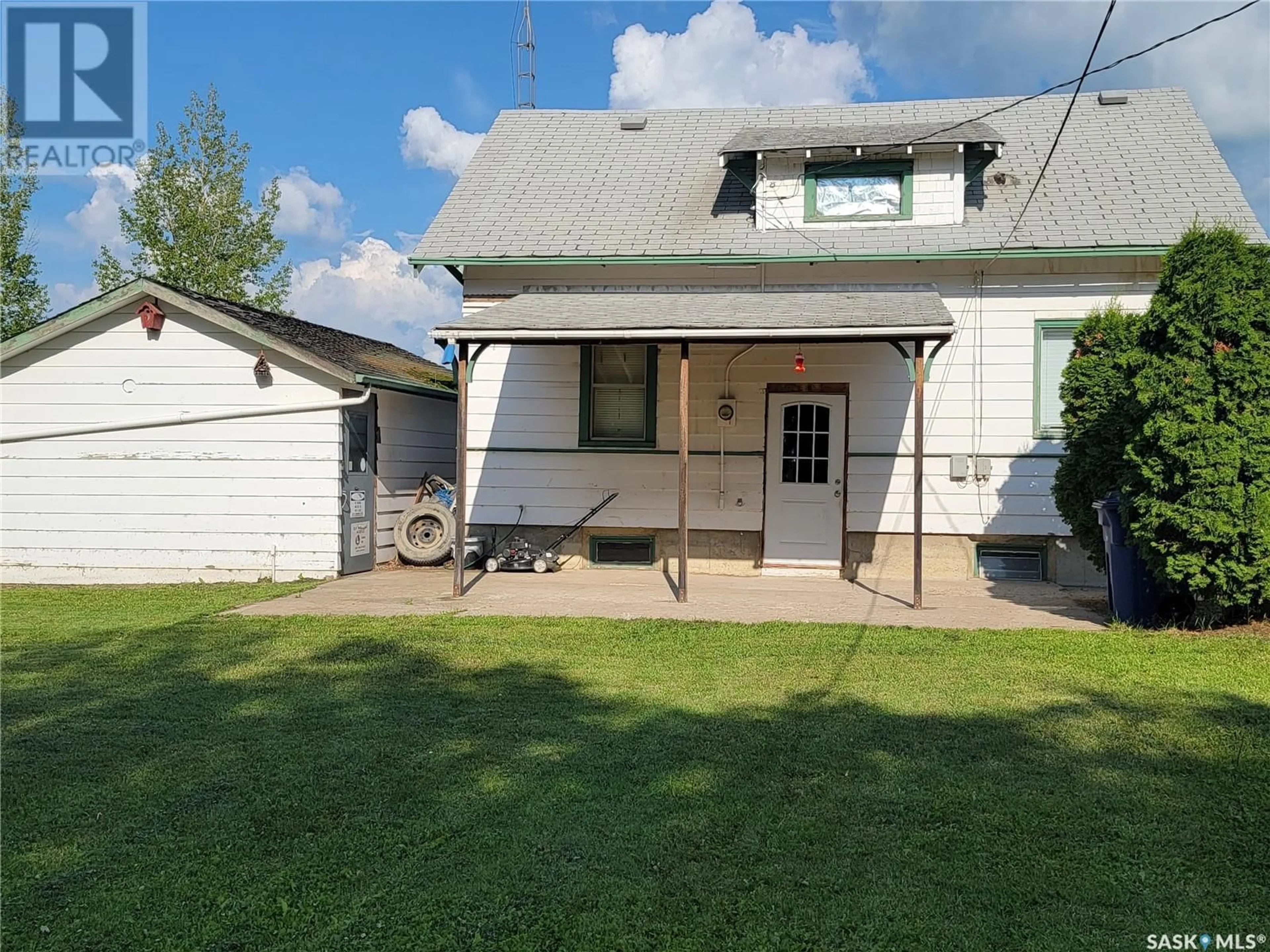103 ARTHUR STREET, Cut Knife, Saskatchewan S0M0N0
Contact us about this property
Highlights
Estimated ValueThis is the price Wahi expects this property to sell for.
The calculation is powered by our Instant Home Value Estimate, which uses current market and property price trends to estimate your home’s value with a 90% accuracy rate.Not available
Price/Sqft$81/sqft
Days On Market23 days
Est. Mortgage$361/mth
Tax Amount ()-
Description
**Charming 4-Bedroom Home in Cut Knife** Discover this delightful 1 1/2 storey, 4-bedroom, 2-bathroom home perfectly situated near the school and overlooking an open field. The main level boasts a kitchen, dining area, living room, an office that could easily convert to a second main floor bedroom or laundry, and one bedroom. The second level features a spacious open loft used as the primary bedroom, complete with a luxurious 3-piece ensuite and a jetted Jacuzzi tub. The basement includes laundry facilities, utilities, and two additional bedrooms. Renovated over the years, the home offers modern updates such as new shingles within the last 10 years and new water and sewer lines within the last 5 years. The expansive 100 x 120 ft double lot is a gardener's paradise with a covered concrete patio, abundant green space, shrubs, and flower beds. This inviting home is a must-see! (id:39198)
Property Details
Interior
Features
Main level Floor
Bedroom
9 ft ,3 in x 11 ftKitchen/Dining room
10 ft ,6 in x 8 ftLiving room
15 ft x 11 ftOther
8 ft x 11 ft ,9 inProperty History
 26
26


