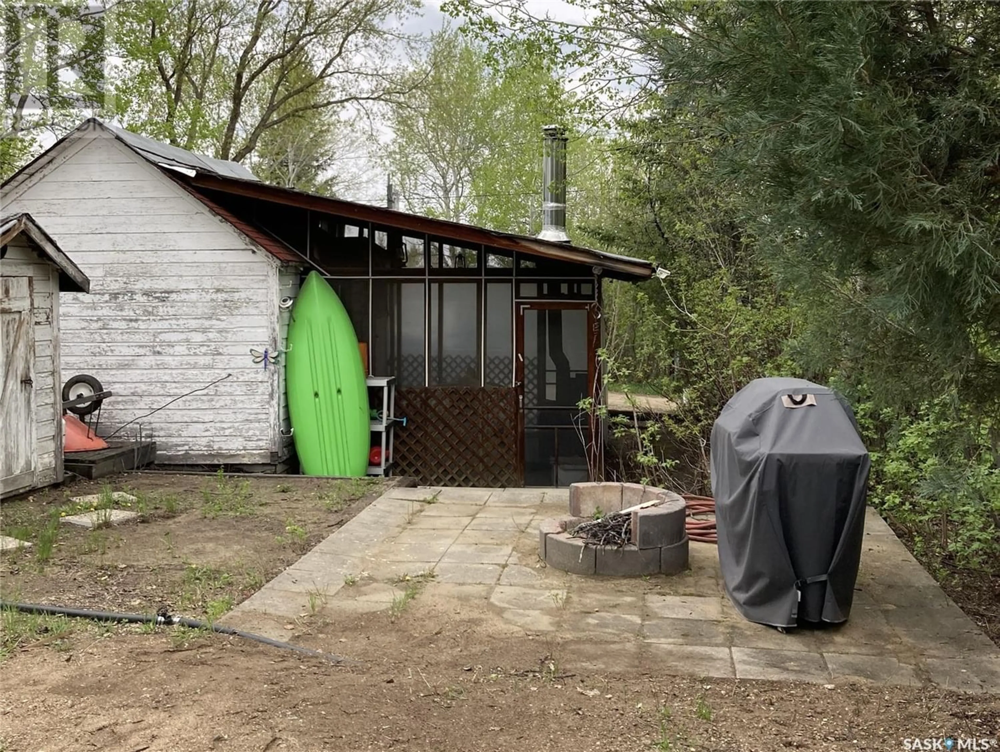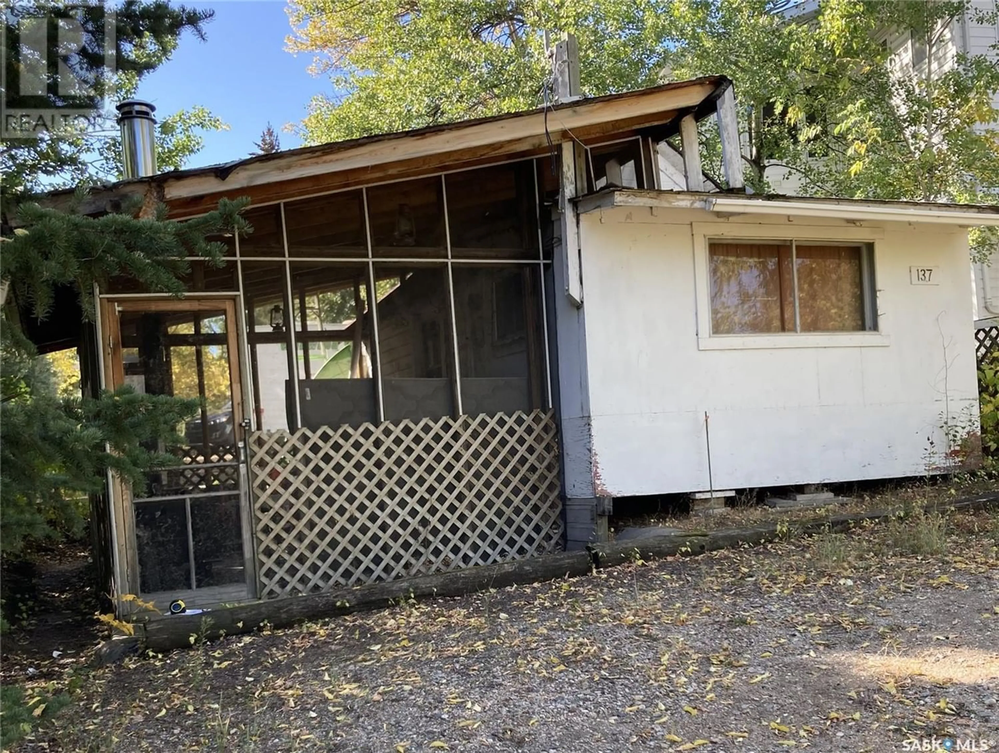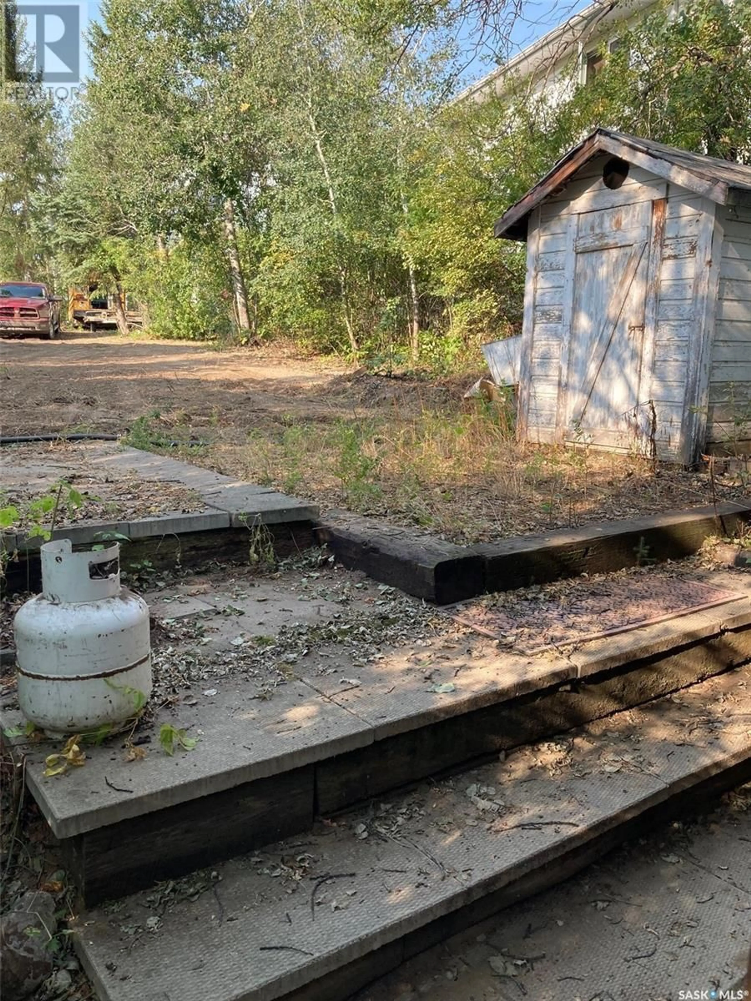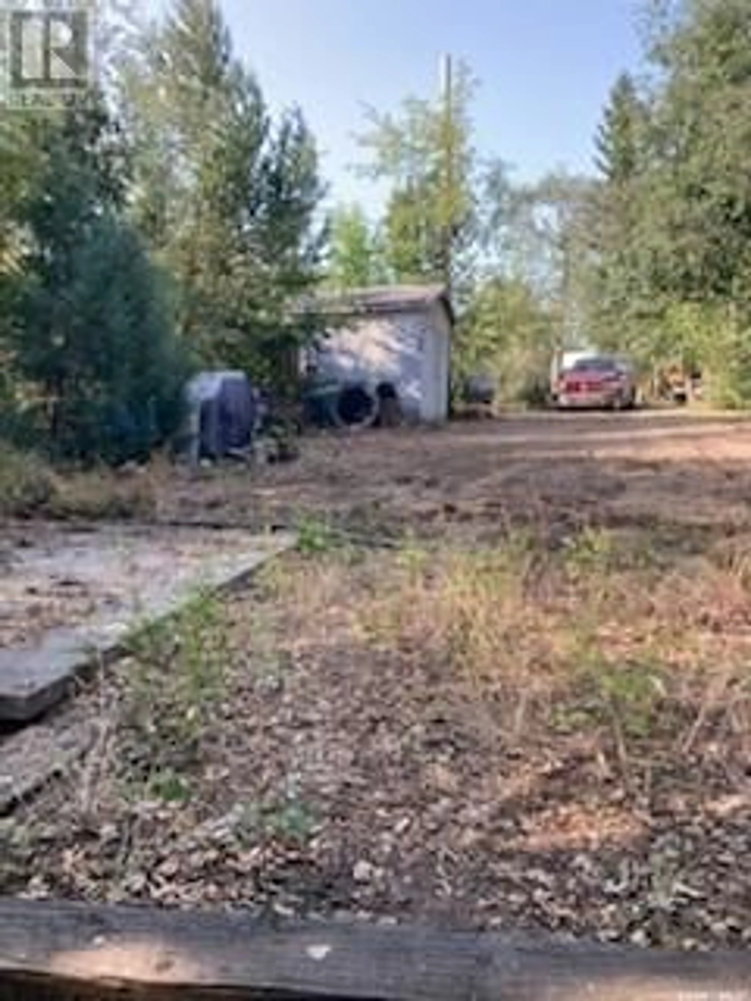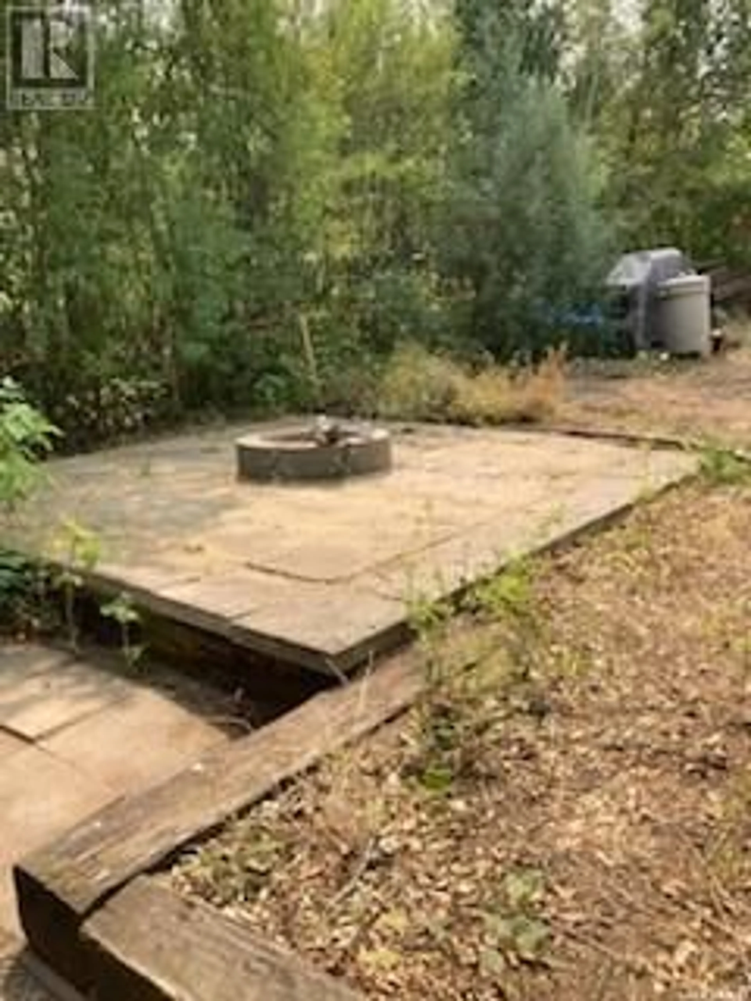137 Blueberry LANE, Cut Knife Rm No. 439, Saskatchewan S0M0N0
Contact us about this property
Highlights
Estimated ValueThis is the price Wahi expects this property to sell for.
The calculation is powered by our Instant Home Value Estimate, which uses current market and property price trends to estimate your home’s value with a 90% accuracy rate.Not available
Price/Sqft$337/sqft
Est. Mortgage$382/mo
Tax Amount ()-
Days On Market249 days
Description
Price Improvement! If you are looking for an affordable place at the lake to relax after a long work week this might be it; seasonal property located at Atton’s Lake Regional Park that slopes from Gooseberry Lane down to Blueberry Lane; rustic 12’ x 22’ one bedroom cabin with a delightful 11’ x 17’ attached screen room that has an antique wood fireplace! Enjoy a fire even if there is a fire ban! The cabin could be an excellent tiny home or make it your bunkhouse and build your new walkout cabin with a peek a boo view of the lake! Seller's are willing to share there approved drawings for a new build; there is an outdoor toilet house that is connected to a septic tank; power is being brought to the property by the seller; room to park three vehicles in front; there is a shed on the property that is large enough to store your golf cart; there is also a fire pit area; golf course, beach and concession are all just a 2 minute walk from the cabin; water is Reverse osmosis supplied by the Atton’s Lake Regional Park, cost is $350 per year season; lot lease fee is $1250 which includes the fire/trash levy of $120.00; lot is 34’ wide on Blueberry Lane and 50’ wide on Gooseberry lane by 117’ deep. (id:39198)
Property Details
Interior
Features
Main level Floor
Kitchen/Dining room
12' x 11'Bedroom
9' x 11'Property History
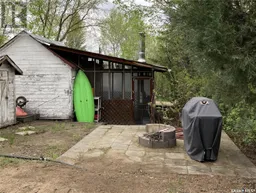 28
28
