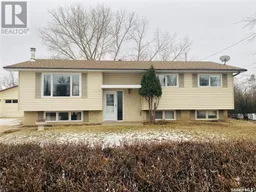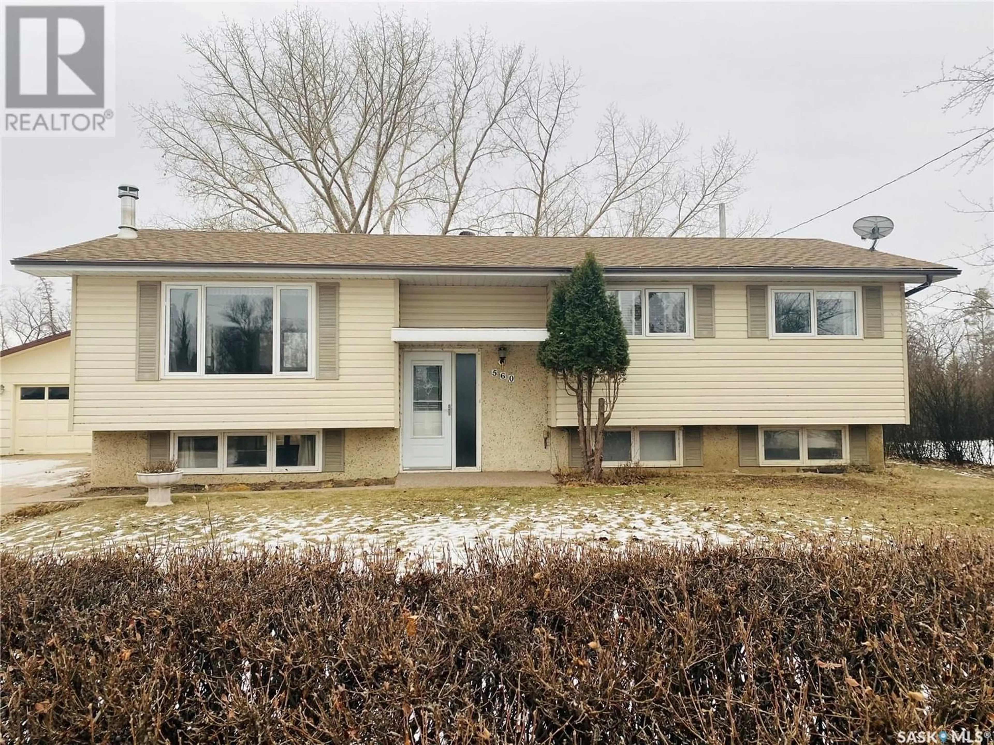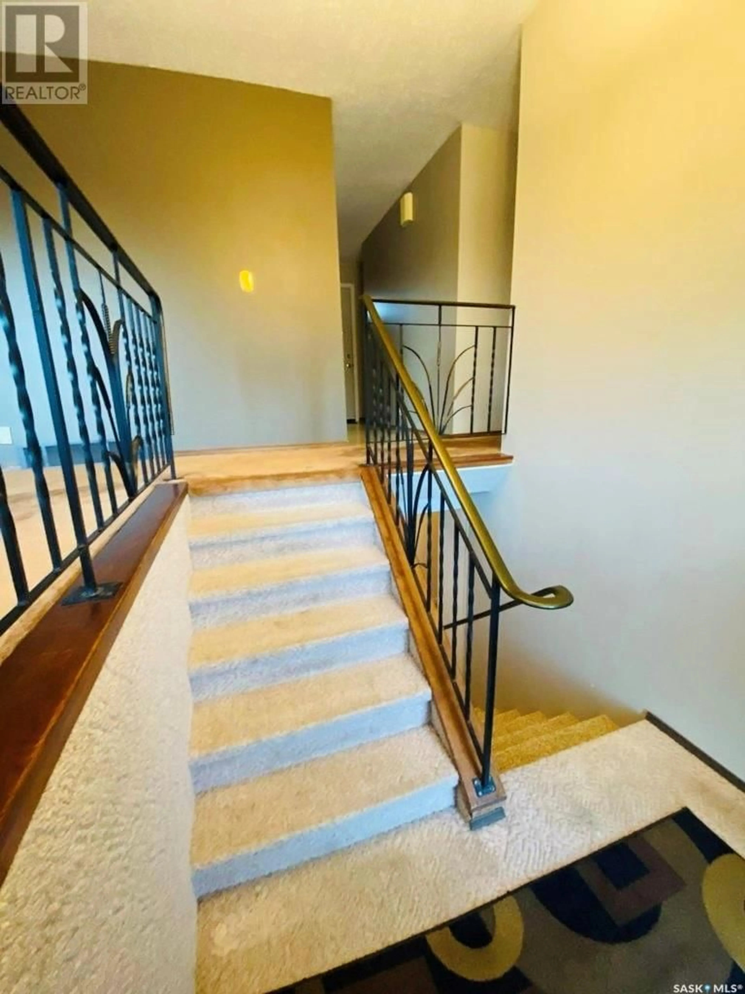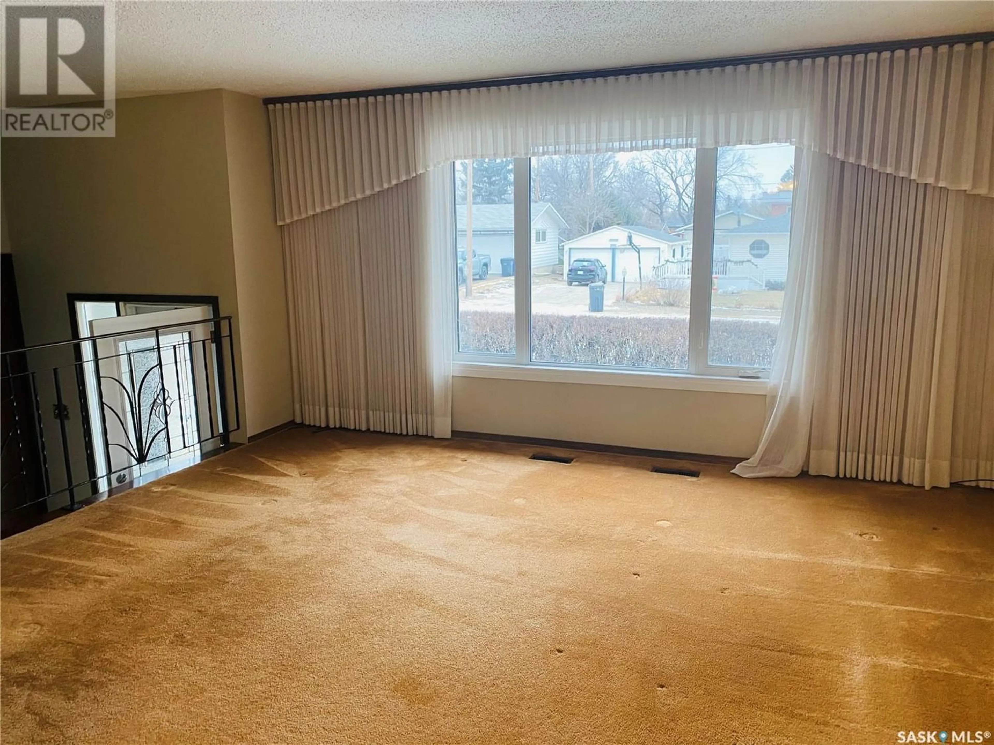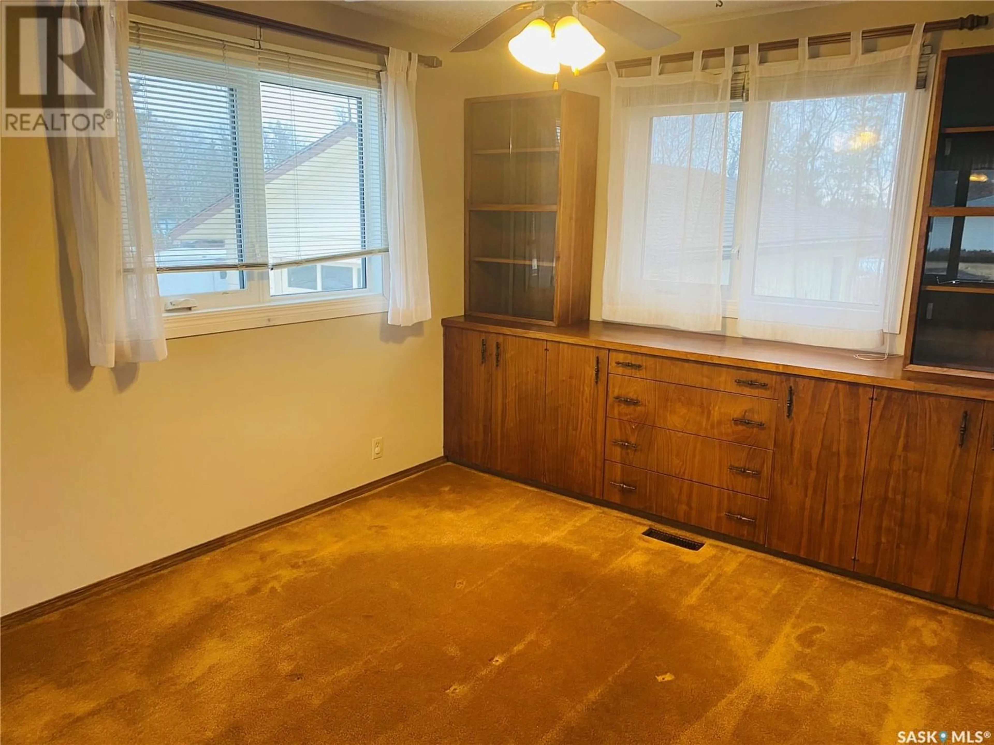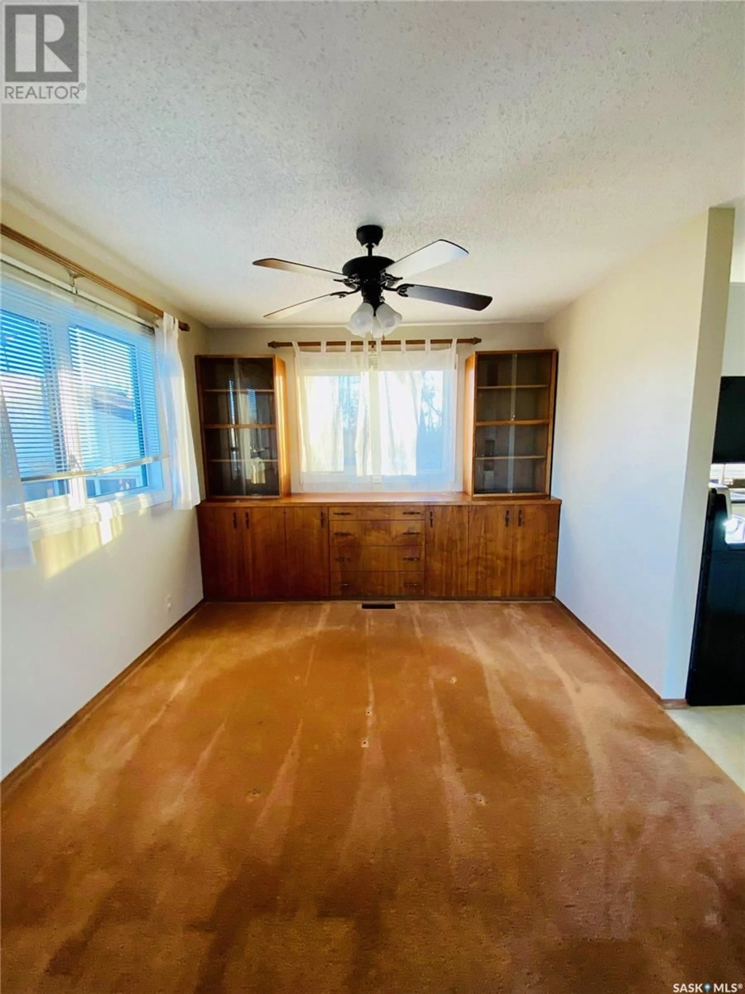560 7th AVENUE, Craik, Saskatchewan S0G0V0
Contact us about this property
Highlights
Estimated ValueThis is the price Wahi expects this property to sell for.
The calculation is powered by our Instant Home Value Estimate, which uses current market and property price trends to estimate your home’s value with a 90% accuracy rate.Not available
Price/Sqft$186/sqft
Est. Mortgage$858/mo
Tax Amount ()-
Days On Market291 days
Description
Located in the town of Craik, this long time family home has much to offer and is ready for its new owners. Located on a 23,000 square foot lot this 1074 square foot bi-level has 5 bedrooms for a growing family and is located within steps of the elementary school. As you enter the home you find a large L shaped living room and dining room and the windows on the upper level have been upgraded to PVC. The kitchen boasts stainless steel appliances, white cabinets and features a bay window overlooking your large backyard and deck. There are three bedrooms on the main level and a huge four piece bathroom comes complete with jacuzzi tub and stand alone shower. The lower level is fully developed with an additional two bedrooms, a large recreation room and a newly renovated three piece bathroom and new water lines recently completed. The utility/laundry area houses a brand new furnace and washer/dryer. Outdoors you find a large double detached garage for keeping frost off your windshields and an oversized lot complete with garden area, shed and a large outdoor deck coming off the back door. This homes location offers close proximity to the elementary school, all the amenities that Craik has to offer and is close to golf, fishing and camping. Call for your personal viewing or for any other additional information. (id:39198)
Property Details
Interior
Features
Basement Floor
Other
16 ft ,6 in x 21 ft ,8 inBedroom
7 ft ,9 in x 10 ftBedroom
10 ft ,9 in x 10 ftLaundry room
Property History
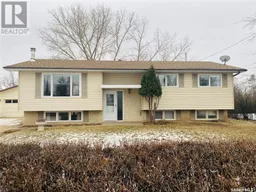 35
35