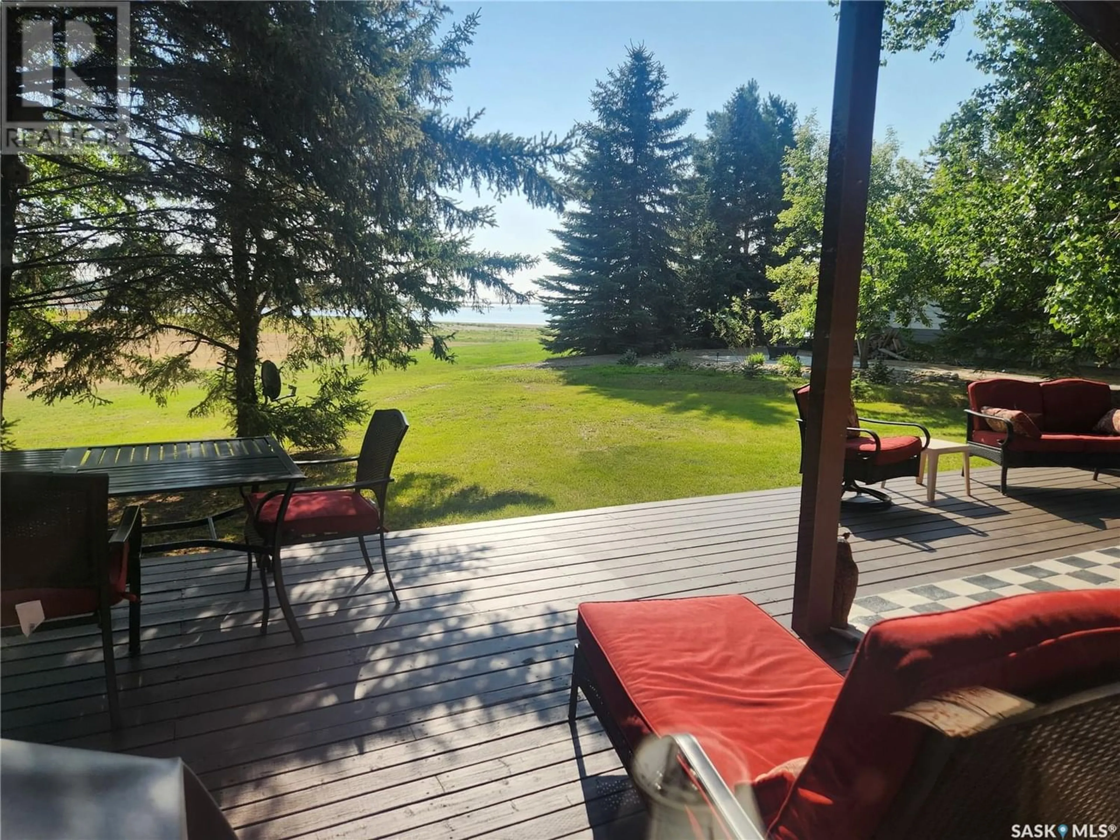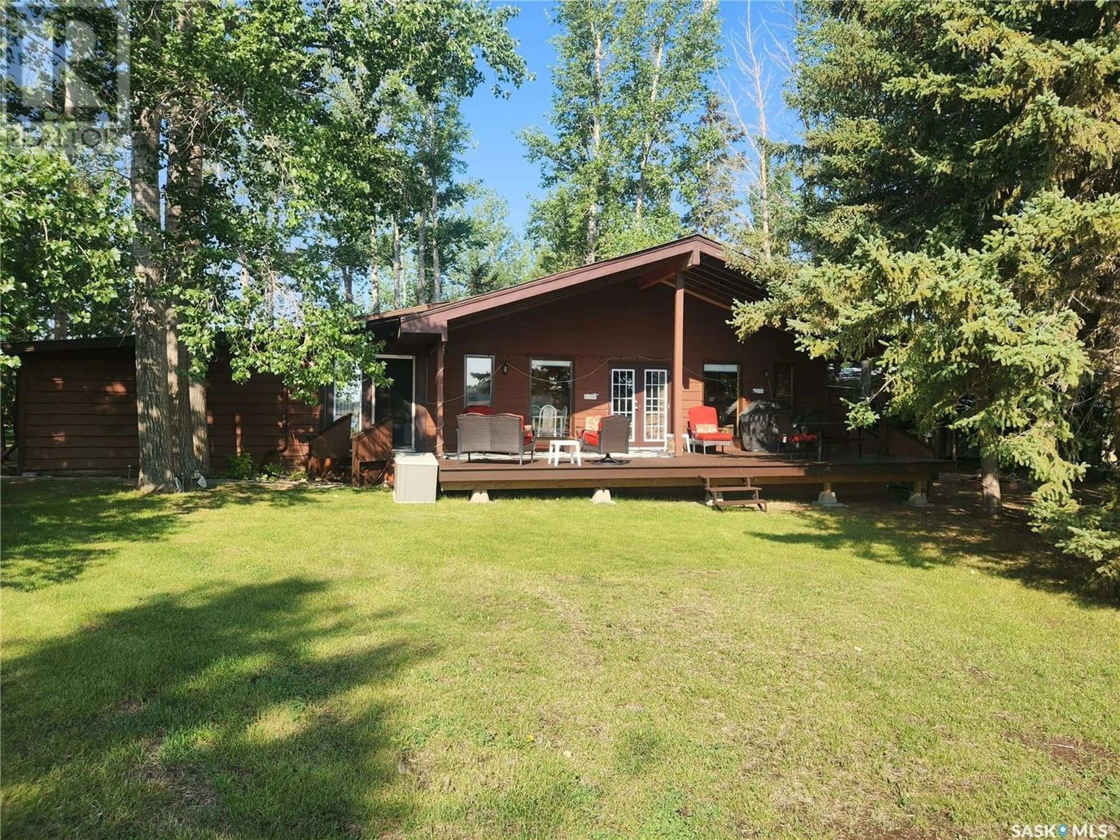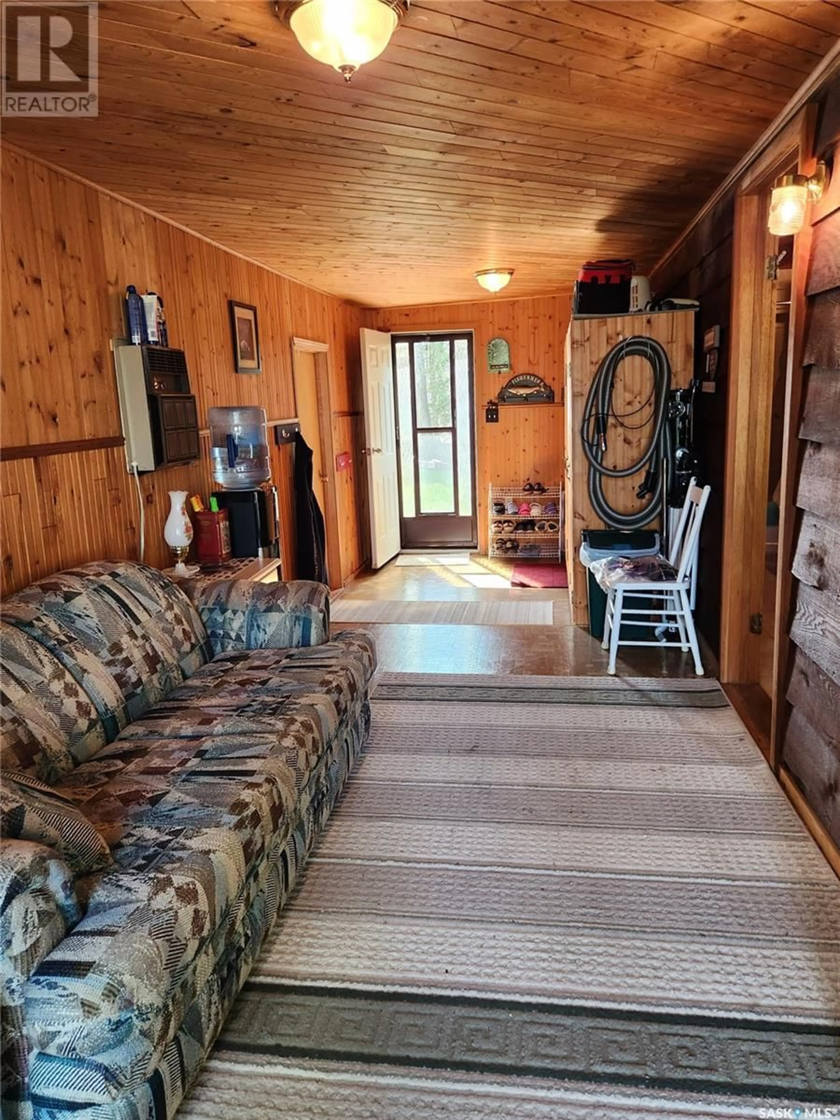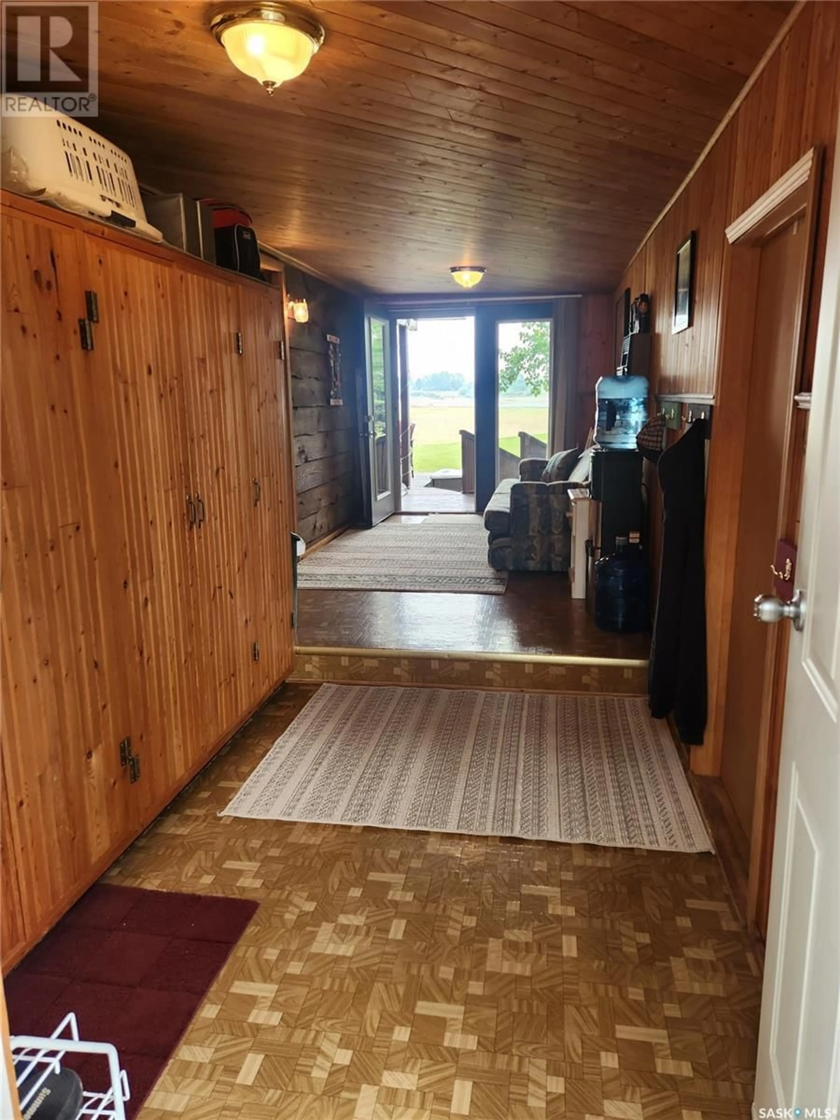209 Ruby DRIVE, Hitchcock Bay, Saskatchewan S0L0G0
Contact us about this property
Highlights
Estimated ValueThis is the price Wahi expects this property to sell for.
The calculation is powered by our Instant Home Value Estimate, which uses current market and property price trends to estimate your home’s value with a 90% accuracy rate.Not available
Price/Sqft$424/sqft
Est. Mortgage$1,717/mo
Tax Amount ()-
Days On Market322 days
Description
Breathtaking water views from the comfort of your own lounger! This cabin has cedar siding on the outside and tongue and groove wood throughout the inside of the cabin to give a rustic cabin feel! The natural gas fireplace situated in the corner of the open layout gives lots of space to curl up around the fire on those cool nights! The bedrooms have a spacious feel with vaulted ceilings that make it feel so much more spacious! The living room is open to the kitchen and dining area and conveniently located right off the deck for easy access. The large deck was just added on to and gives so much room for all your company or just your family’s needs. Having the partially covered deck not only provides shade for the cabin from the sun but also keeps you out of the elements! The deck leads to the very private firepit area that is surrounded by the mature trees. The large property is outlined with trees and also has room for all your company’s vehicles and perhaps some of their campers too! The garage is attached through the breezeway and has good storage and a workbench for tinkering. Hitchcock Bay has so much to offer besides the municipal water, natural gas, and high speed internet so you can still keep in touch! There is the community shack nearby that can be booked for private events as well the Village of Birsay for ice cream, food, confectionery and gas. Hitchcock Bay is located just over an hour and a half from Saskatoon. Come take a drive and be prepared to be captivated by Lake Diefenbaker! We have a video tour available! (id:39198)
Property Details
Interior
Features
Main level Floor
Kitchen/Dining room
12'9" x 12'11"Family room
12'9" x 18'10"Bedroom
10' x 8'9"Bedroom
8'8" x 8'10"Property History
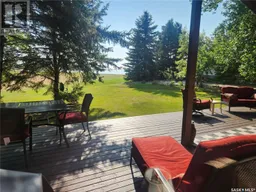 26
26
