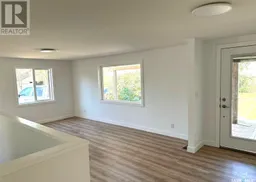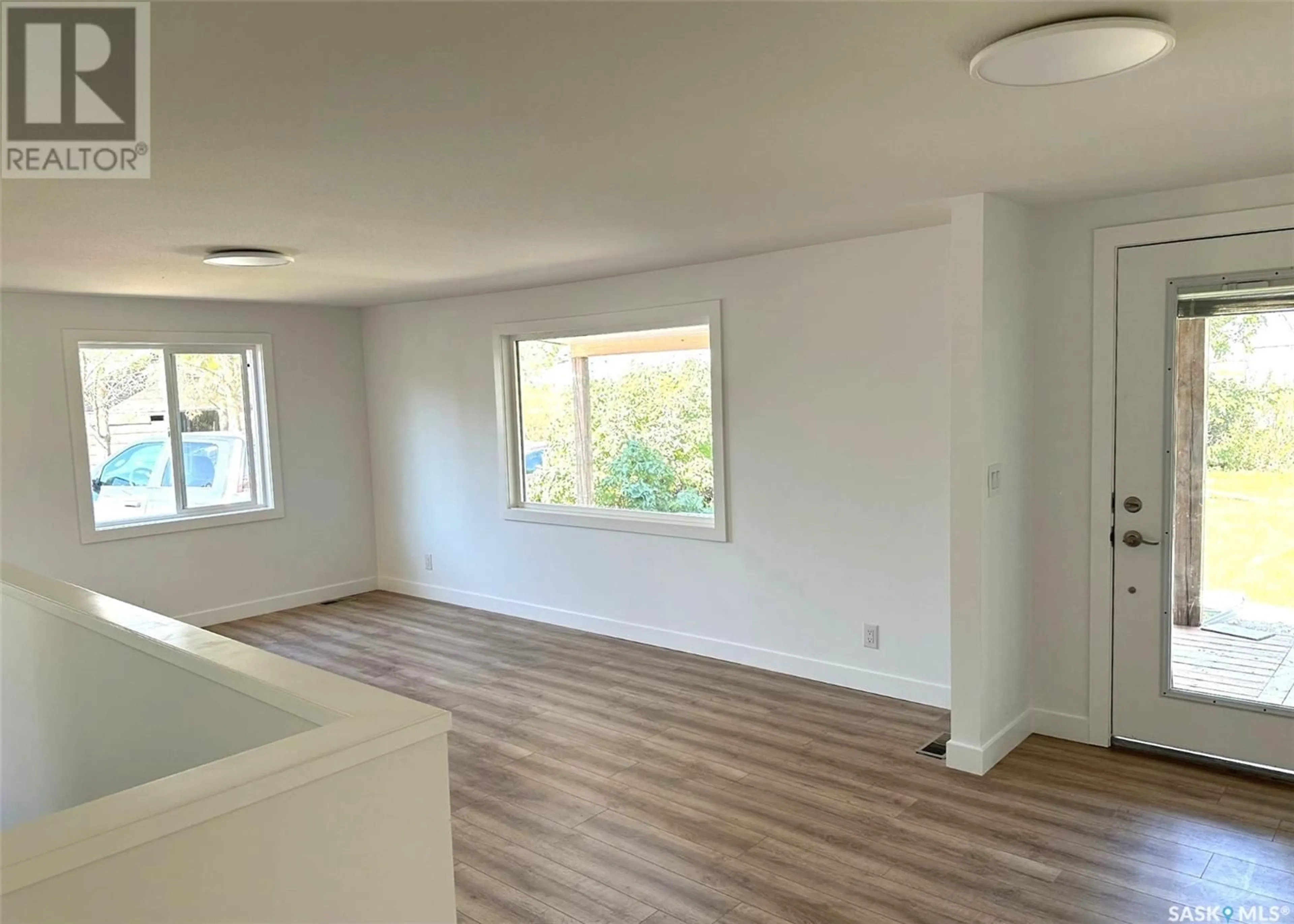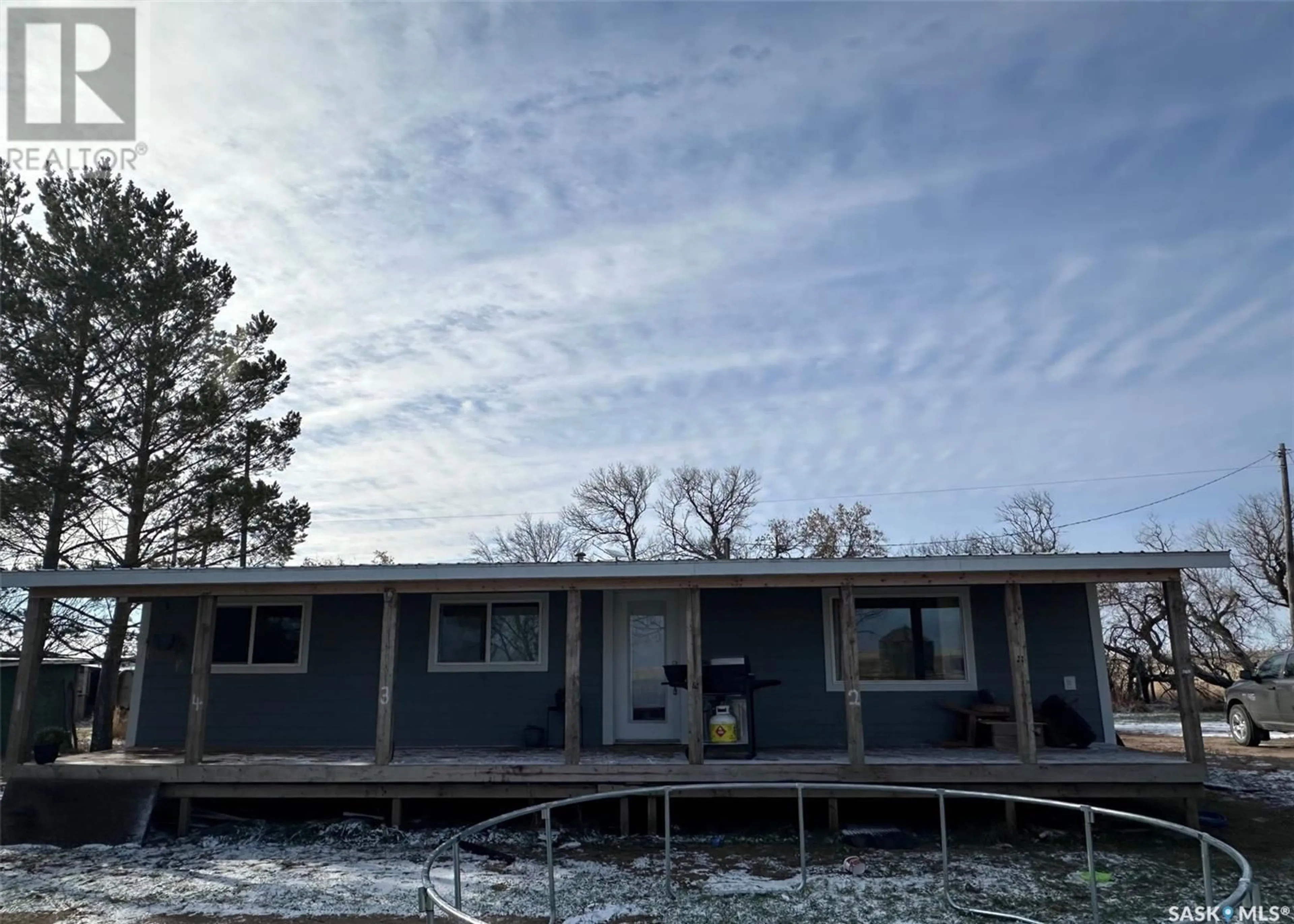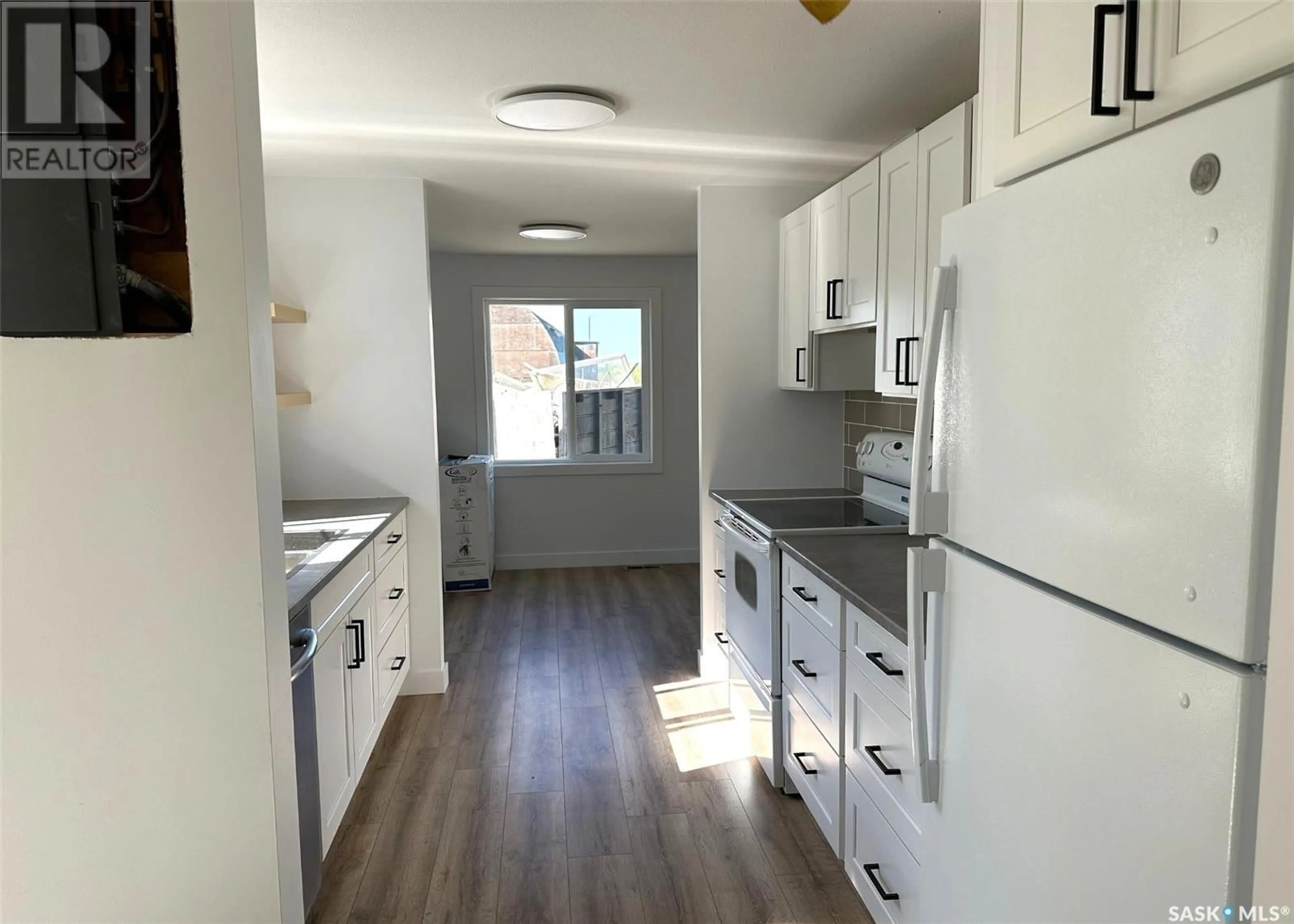100 4th STREET, Dunblane, Saskatchewan S0L2E0
Contact us about this property
Highlights
Estimated ValueThis is the price Wahi expects this property to sell for.
The calculation is powered by our Instant Home Value Estimate, which uses current market and property price trends to estimate your home’s value with a 90% accuracy rate.Not available
Price/Sqft$206/sqft
Est. Mortgage$1,073/mo
Tax Amount ()-
Days On Market15 days
Description
Fully updated, upgraded and like new! Welcome to Dunblane, Sask where you'll discover this gem of a property, located only minutes away from 800Km of Lake Diefenbaker shoreline and 4 seasons of lake fun! Sitting on 1.13 acres this property has a lot to offer. It features 40'2 X 132' & 40'2 X 132' barns with endless possibilities, mature treed yard, covered front deck & plenty of space for the whole family and it's directly off paved road! Originally built in 1972 this 1,208 sq ft 5 bedroom, 2 bath home has gone through a major facelift, taken down down to the studs it's had the main floor walls as well as addition floors sprayed with foam, ceilings sprayed with foam and R20 batts to finish it off, 1" styro-foam added to exterior for maximum efficiency and hardi-board siding for longevity. Inside the walls were 2 X 4 framed finished with new drywall, new windows, new kitchen and bathroom installed and laminate flooring throughout to complete the transformation. The addition features a large mudroom and shared with a built-in sauna and shower. Downstairs the concrete block walls have had treated plates installed with 2 X 6 walls framed, insulated & finished to create a large family room, 2 more bedrooms, 2 piece bathroom & mechanical room relocated down with brand new natural gas furnace & water tank with pex water line upgrades throughout. This house shows as new and ready for you, call today! (id:39198)
Property Details
Interior
Features
Basement Floor
Family room
26'0" x 9'6"Bedroom
15'0" x 10'0"2pc Bathroom
5'0" x 4'0"Bedroom
10'0" x 10'0"Property History
 20
20


