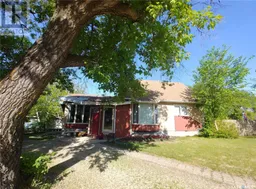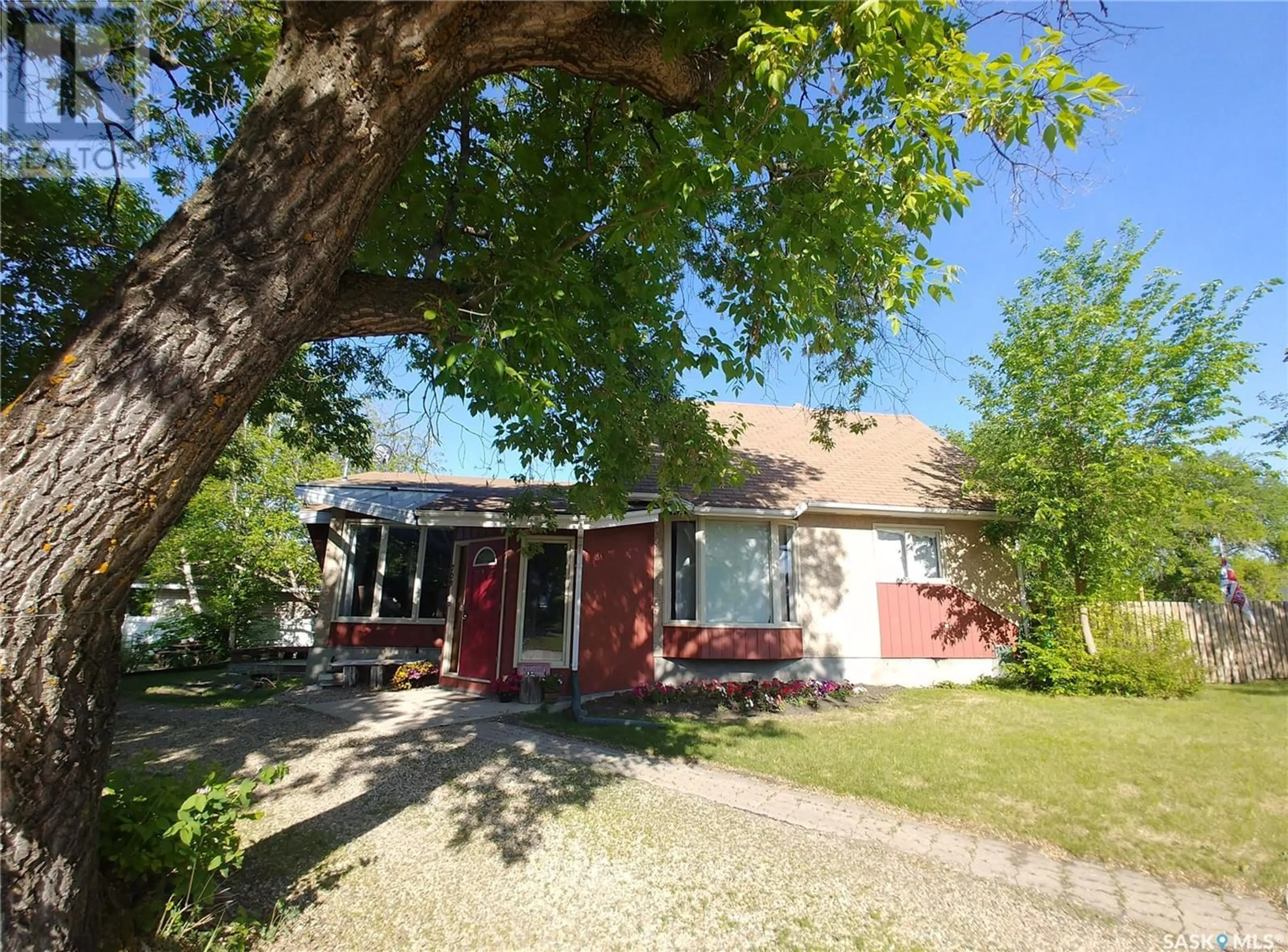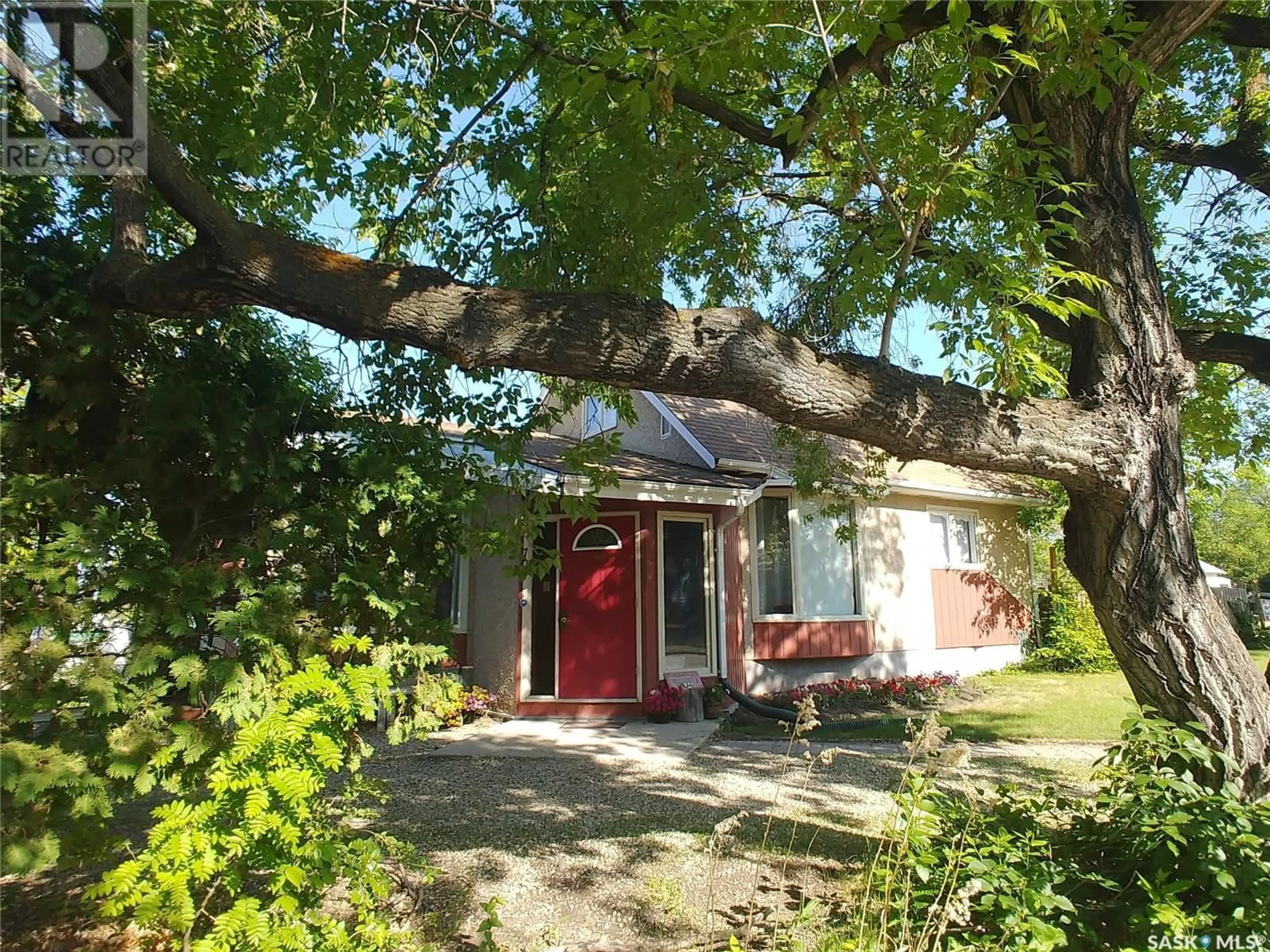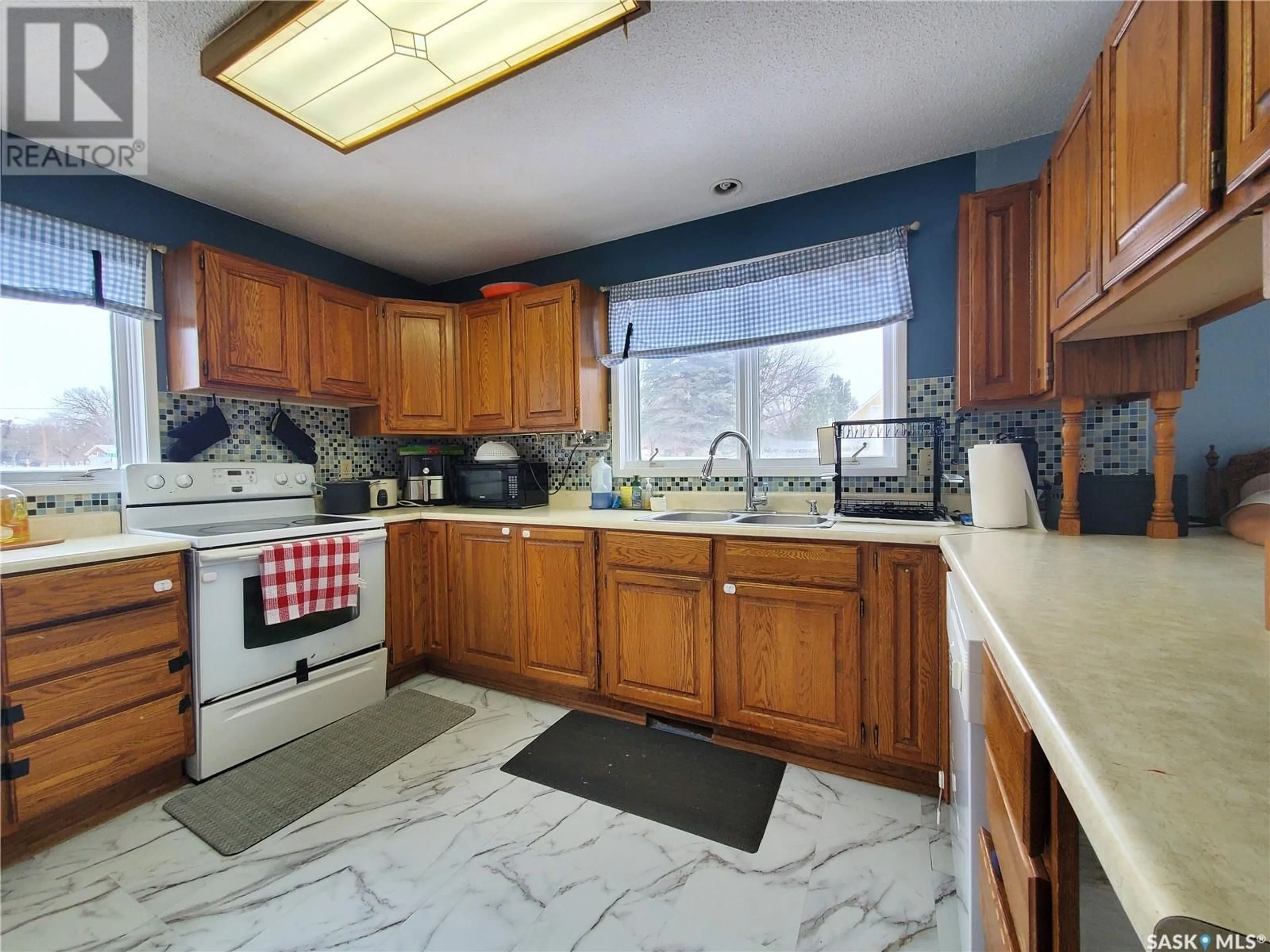703 Central AVENUE, Kamsack, Saskatchewan S0A1S0
Contact us about this property
Highlights
Estimated ValueThis is the price Wahi expects this property to sell for.
The calculation is powered by our Instant Home Value Estimate, which uses current market and property price trends to estimate your home’s value with a 90% accuracy rate.Not available
Price/Sqft$120/sqft
Est. Mortgage$580/mo
Tax Amount ()-
Days On Market8 hours
Description
State-of-the-Art Energy-Efficient Home in Prime Kamsack Location! Welcome to 703 Central Avenue, where green living meets modern comfort! Perfectly situated near schools and the Kamsack medical complex, this eco-conscious home features a state-of-the-art geothermal heating and cooling system. Say goodbye to frequent furnace and air conditioner replacements—this system offers unmatched durability and is designed to last over 50 years with minimal maintenance required. Originally built in 1949 as a wartime home and completely rebuilt from the frame up in 1980, this home artfully combines classic charm with modern updates. The living room is a bright, welcoming space, featuring vaulted ceilings and laminate flooring. The kitchen offers abundant cabinets and counter space, perfect for cooking and entertaining. The main floor boasts a large, sunlit master bedroom and a convenient laundry room.The basement adds versatility with a spacious family room, a 3-piece bathroom, and plenty of storage. Outdoors, the fully fenced yard is a haven for families and pets alike, offering space for play, relaxation, or gardening. This unique, energy-efficient property is a rare find—don’t miss your chance to call it home! (id:39198)
Property Details
Interior
Features
Second level Floor
Bedroom
12 ft ,5 in x 10 ft ,8 inBedroom
12 ft x 12 ft ,9 inProperty History
 14
14


