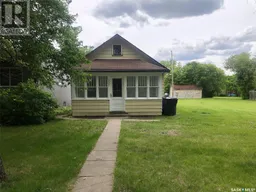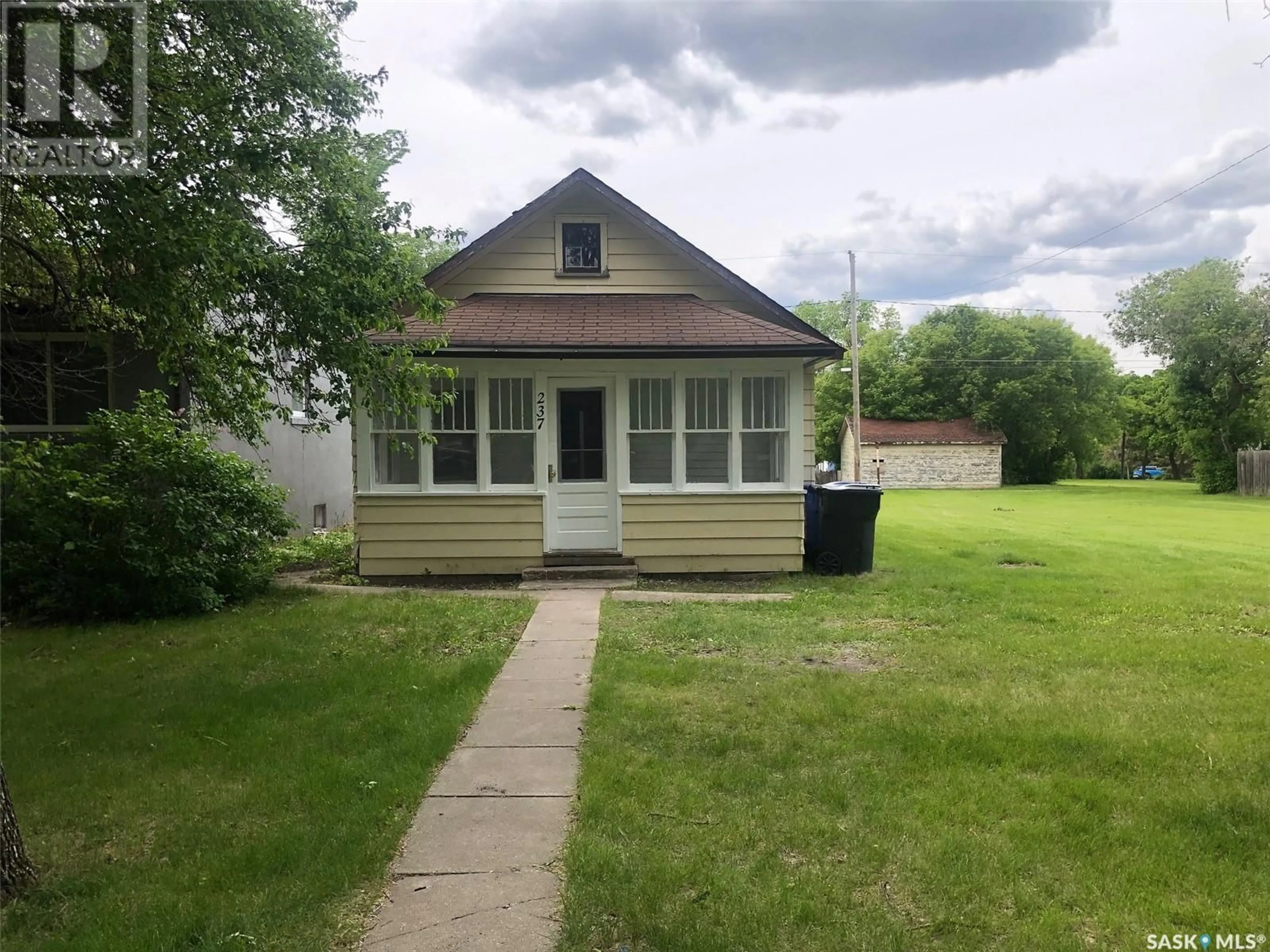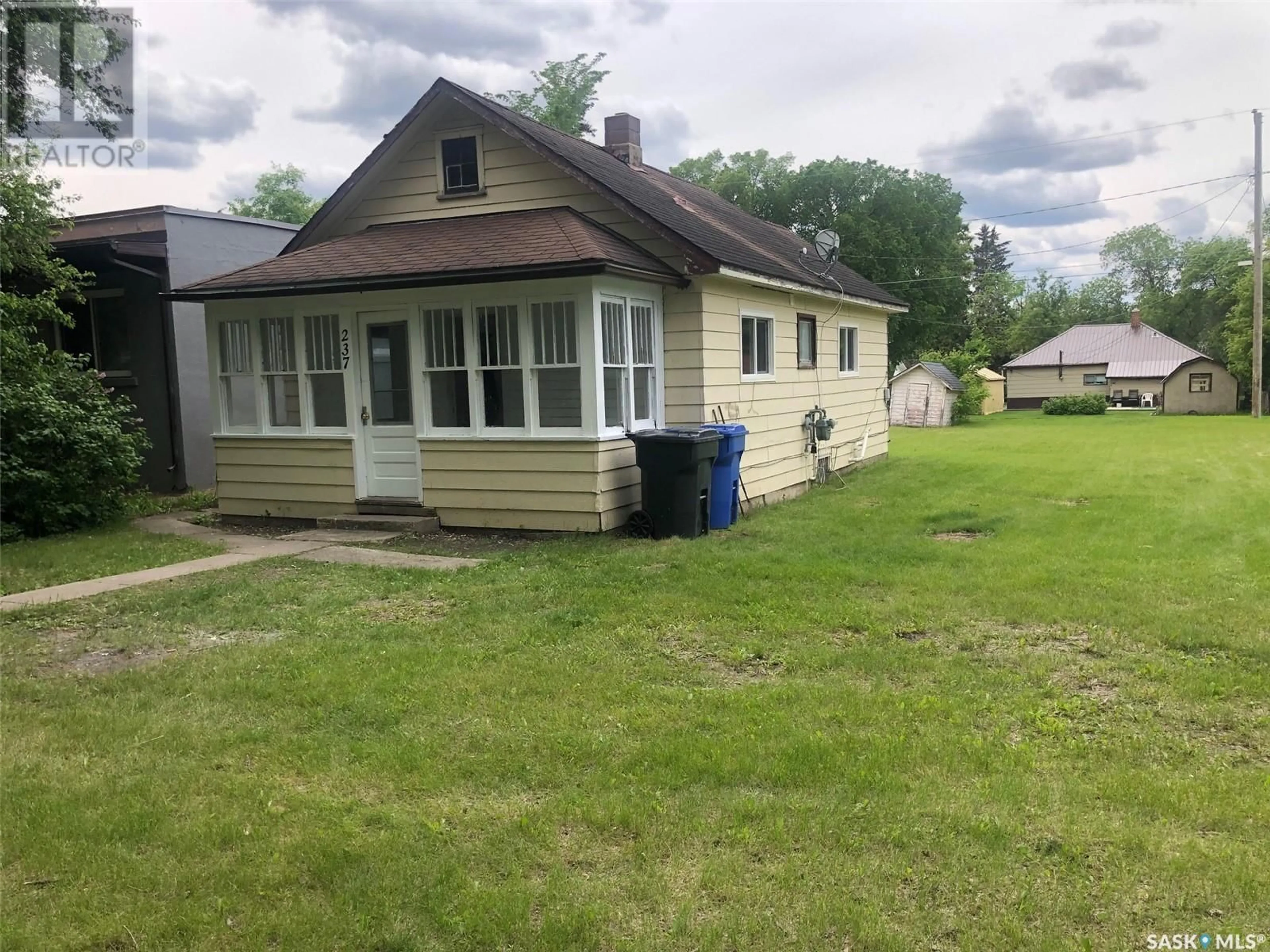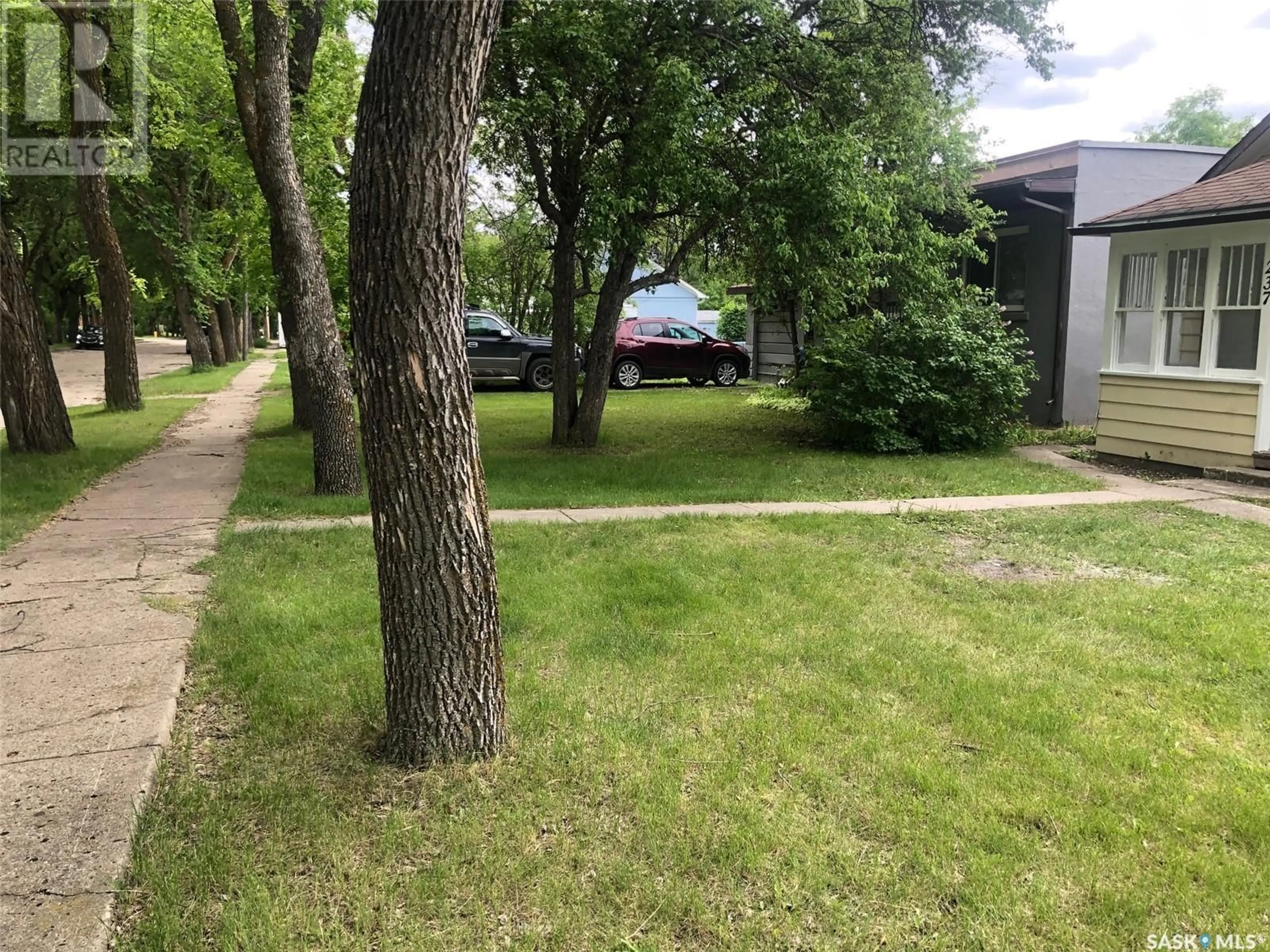237 Wall AVENUE, Kamsack, Saskatchewan S0A1S0
Contact us about this property
Highlights
Estimated ValueThis is the price Wahi expects this property to sell for.
The calculation is powered by our Instant Home Value Estimate, which uses current market and property price trends to estimate your home’s value with a 90% accuracy rate.Not available
Price/Sqft$75/sqft
Est. Mortgage$155/mth
Tax Amount ()-
Days On Market109 days
Description
VACANT AND READY FOR IMMEDIATE OCCUPANCY.... An Affordable and cozy 480 square foot, 2 bedroom bungalow built in 1945 located in the beautiful Town of Kamsack. This property is solid and boasts a clean fresh interior of brand new flooring, painted interior, renovated 4 piece bath, and some updated windows and doors. Upon entry the home features an inviting sunroom that lets the sunshine in as well as provides a good porch area for shoes etc. The home does not have a basement but a solid crawl space consisting of the mechanical area and a cold storage room. Included with the property is a stackable washer, and dryer, satellite dish and a little old storage shed. Besides the updated interior, the home also features an HE furnace and main floor laundry. The shingles are in good condition and there is adequate 100 Amp electrical. Taxes: $1622/year, and the lot size 50 x 130 with back alley access and a wide open back yard. This would make a great little starter home, call for more information or to schedule a viewing. (id:39198)
Property Details
Interior
Features
Main level Floor
Kitchen
11 ft ,8 in x 11 ft ,3 inLiving room
10 ft x 11 ft ,3 in4pc Bathroom
7 ft ,5 in x 5 ftBedroom
7 ft x 9 ft ,4 inProperty History
 38
38


