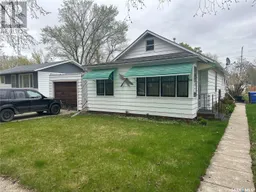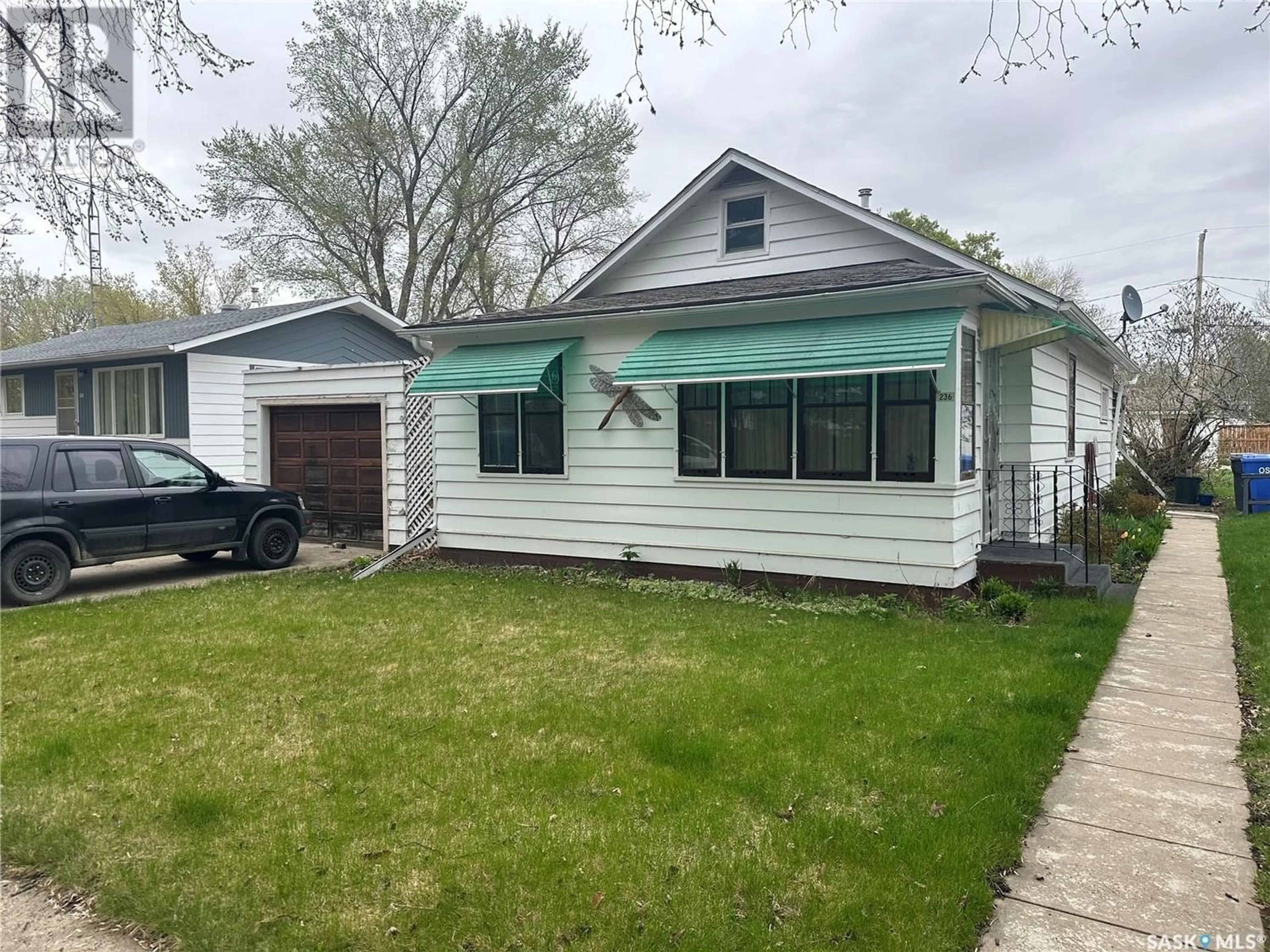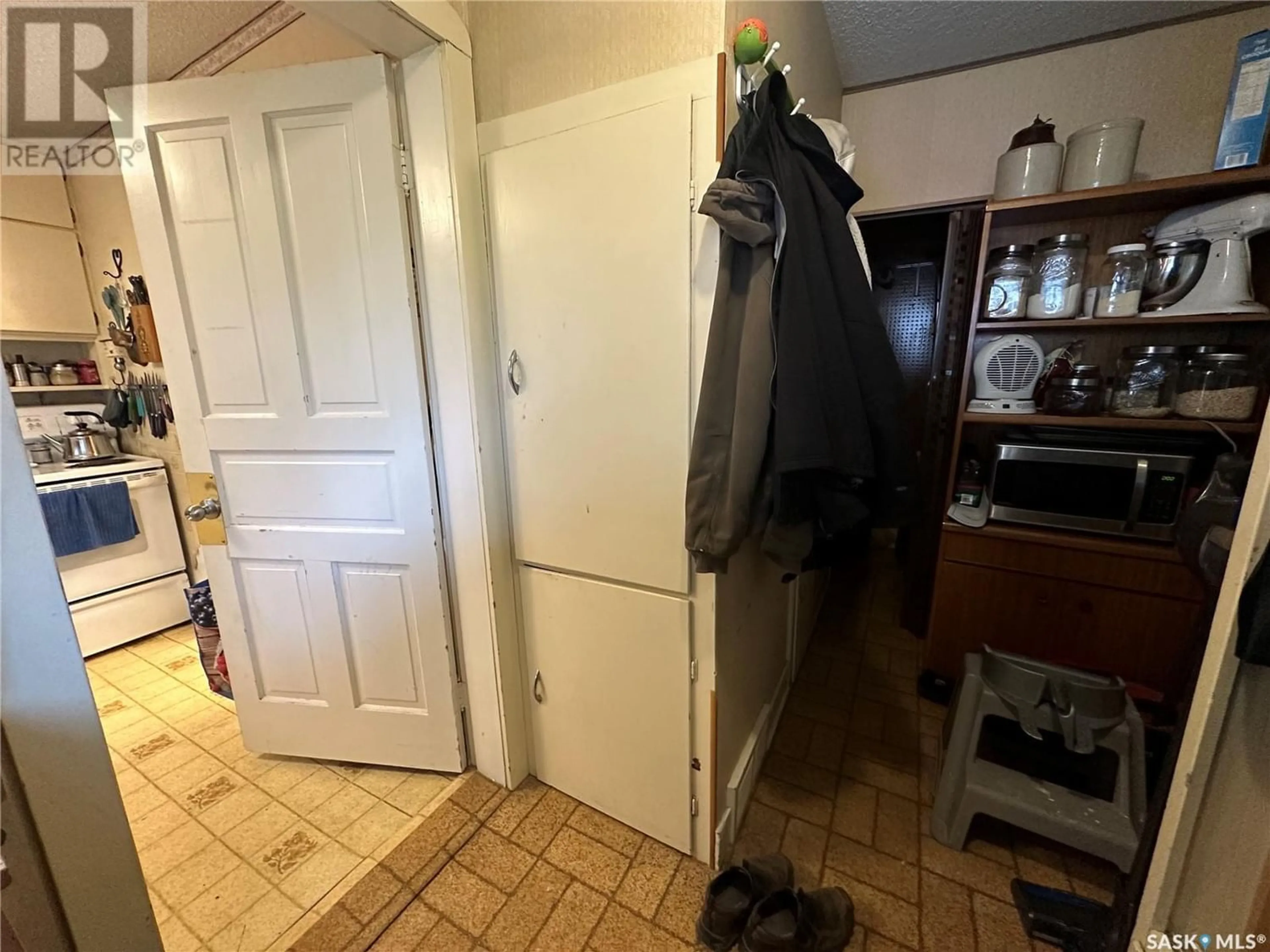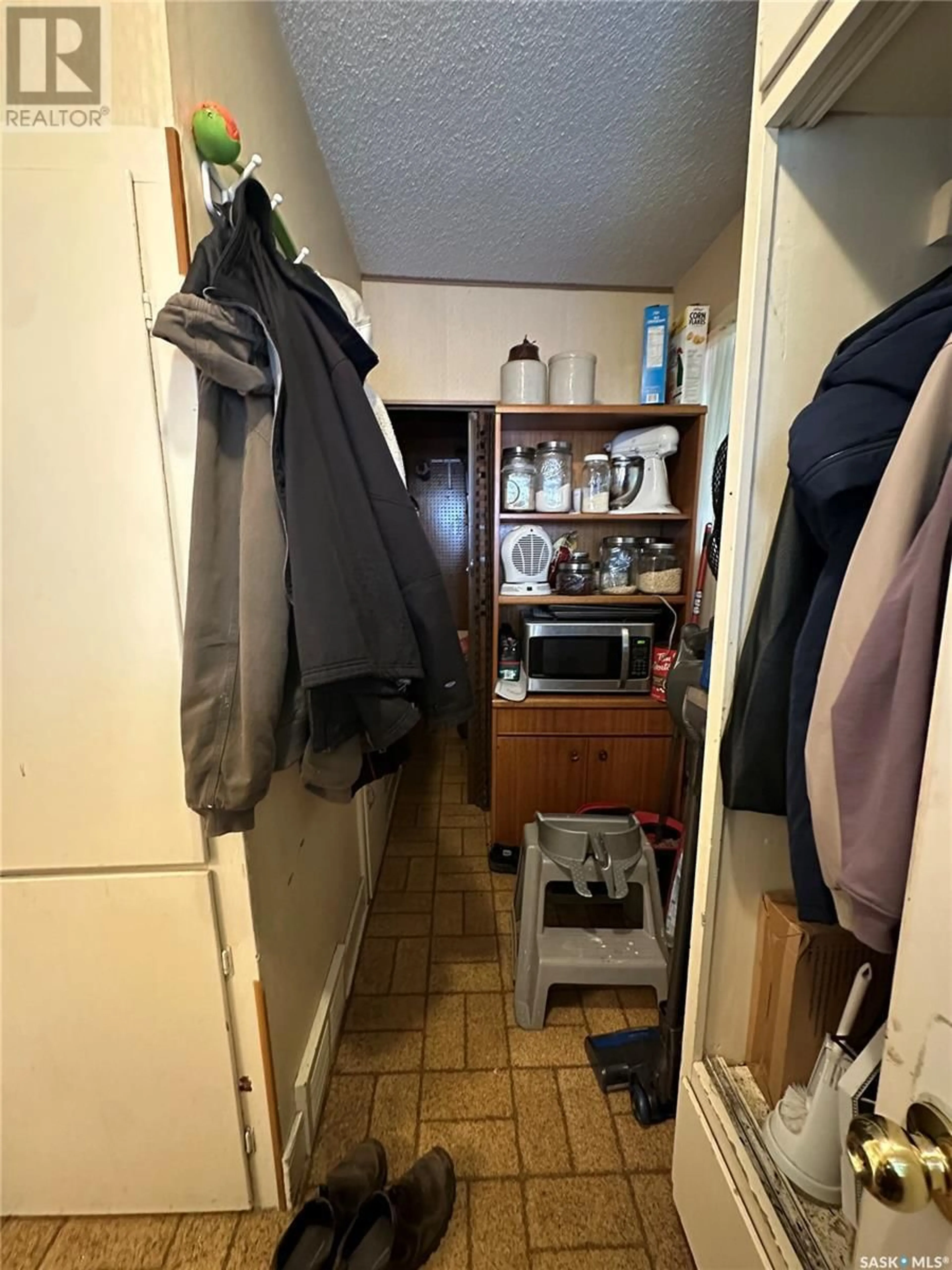236 3rd AVENUE N, Kamsack, Saskatchewan S0A1S0
Contact us about this property
Highlights
Estimated ValueThis is the price Wahi expects this property to sell for.
The calculation is powered by our Instant Home Value Estimate, which uses current market and property price trends to estimate your home’s value with a 90% accuracy rate.Not available
Price/Sqft$51/sqft
Days On Market71 days
Est. Mortgage$236/mth
Tax Amount ()-
Description
Welcome to 236 3rd Ave N in Kamsack, SK. This bungalow is just over 1,000sq.ft. and features 2 bedrooms and 1 bathroom. As you step foot through the front entrance, you will find a sunroom which would be a great space to enjoy your morning coffee. Off of the sunroom is the main floor laundry room. The spacious living room is in the heart of the home, and the two bedrooms can be found off this space. Kitchen with ample cupboard space, and the 4PC bathroom are located at the back of the home. There is a secondary back entrance, which also provides access to the attic space. Basement is partially finished with an additional recreational room, and a cold room. Outside you will find two single car garages, both detached from the home. There is a screened in porch, for your summer enjoyment. Taxes for 2023 are $2,071. (id:39198)
Property Details
Interior
Features
Main level Floor
Kitchen
11'7" x 9'7"4pc Bathroom
8'9" x 6'7"Living room
19'3" x 11'7"Bedroom
8'9" x 8'9"Property History
 30
30


