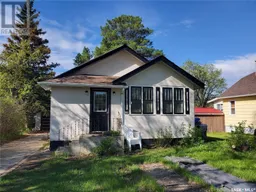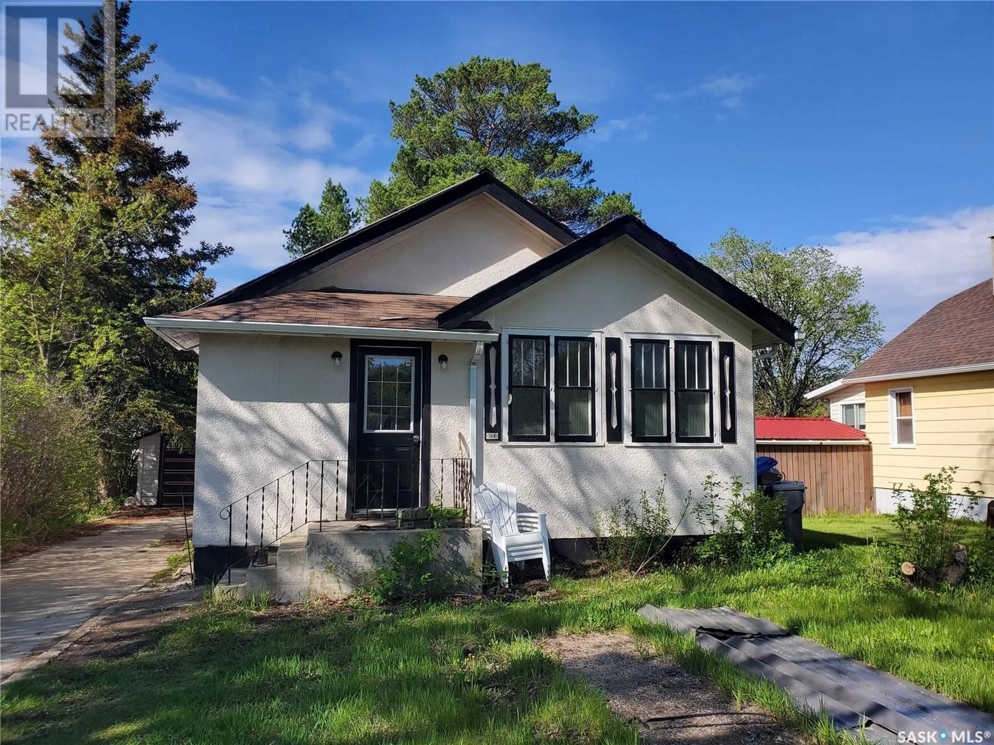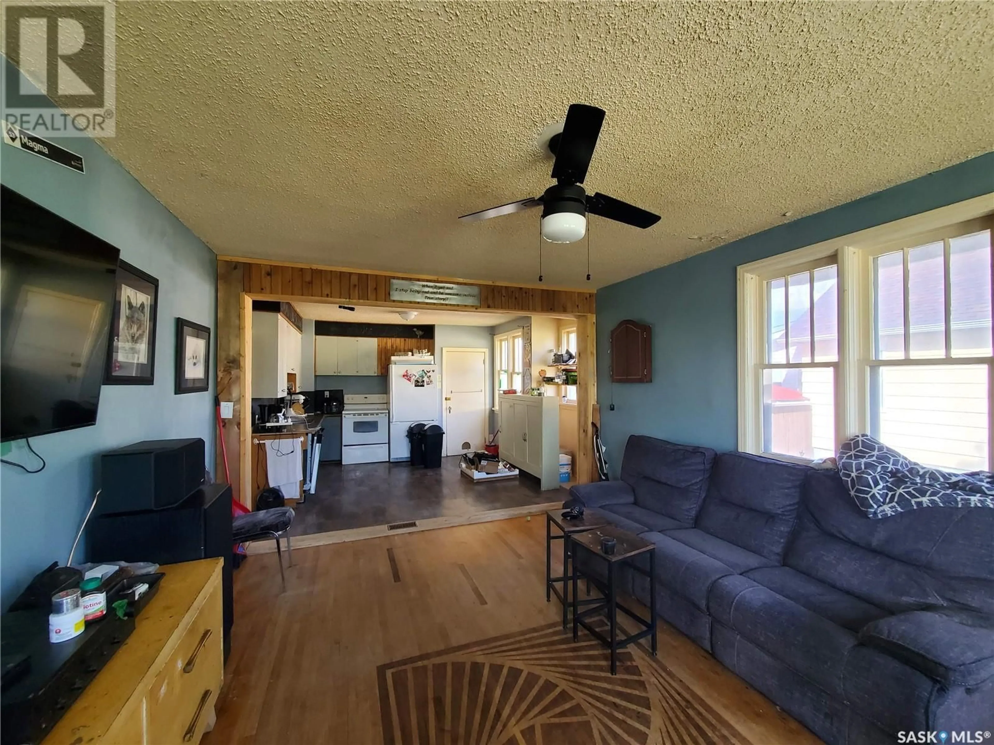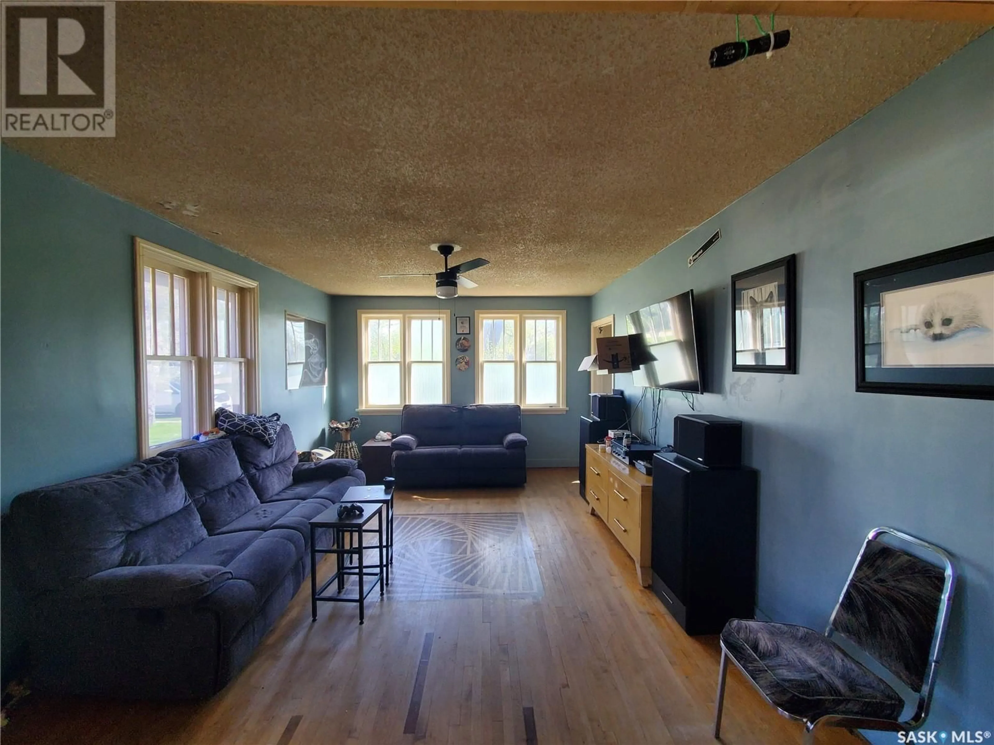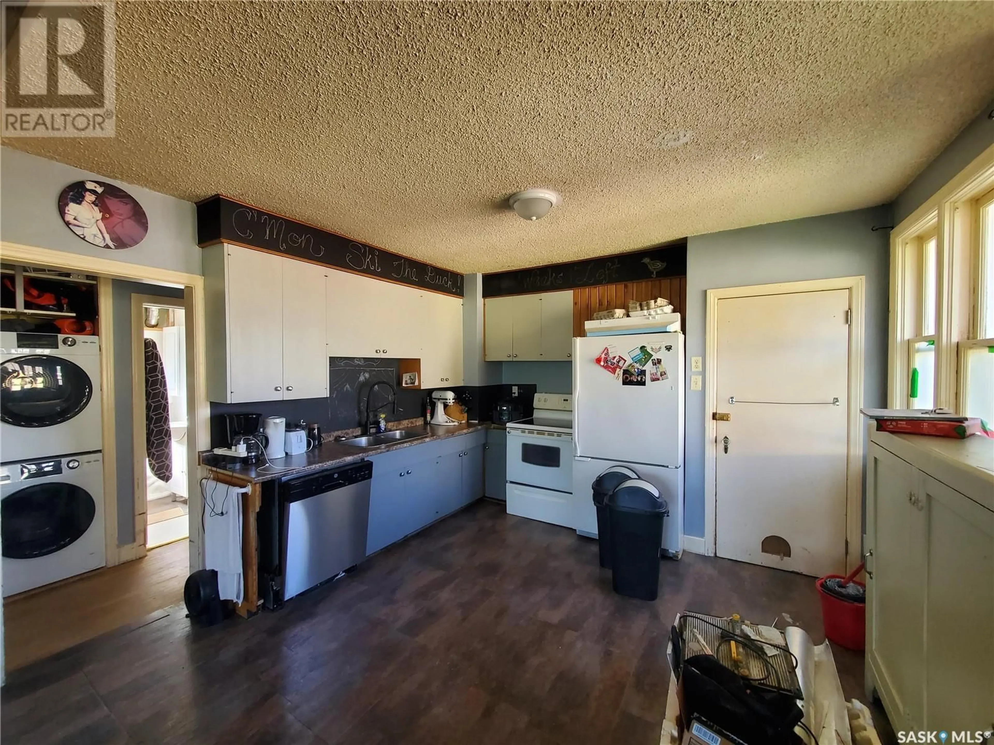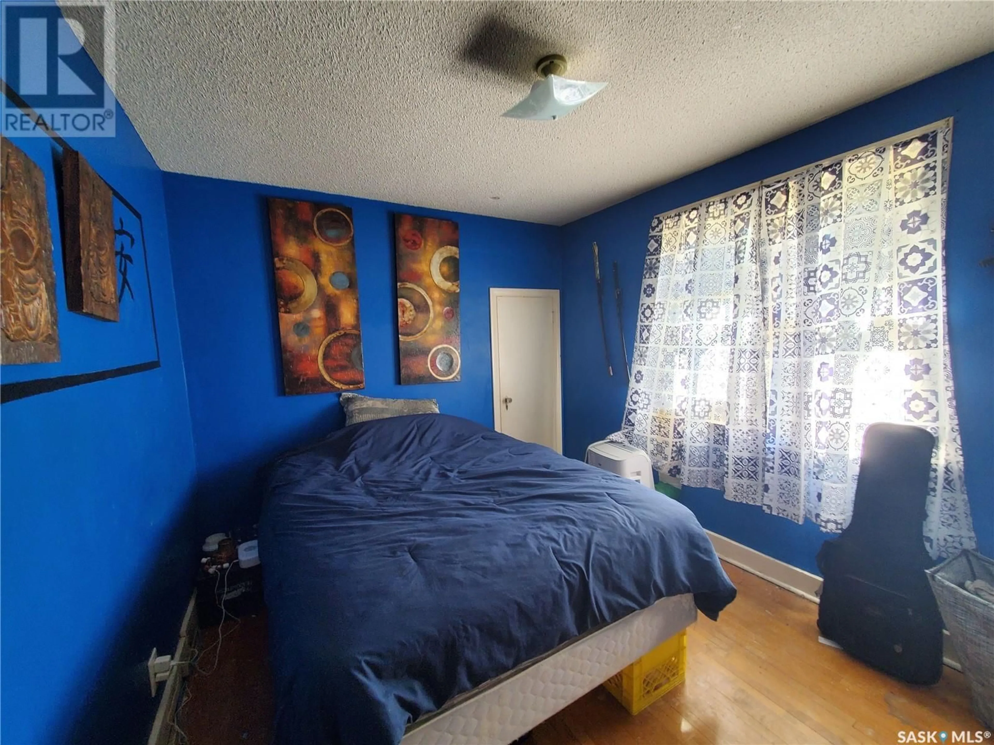164 Second STREET, Kamsack, Saskatchewan S0A1S0
Contact us about this property
Highlights
Estimated ValueThis is the price Wahi expects this property to sell for.
The calculation is powered by our Instant Home Value Estimate, which uses current market and property price trends to estimate your home’s value with a 90% accuracy rate.Not available
Price/Sqft$48/sqft
Est. Mortgage$172/mo
Tax Amount ()-
Days On Market126 days
Description
Handyman's Special! Affordable Bungalow with Big Potential! Here’s your chance to own a charming bungalow at an unbeatable price, ideally situated near the elementary school – a prime location for rental appeal! This cozy 2-bedroom, 1-bath home offers an open-concept kitchen and living room, making the most of its layout to create an inviting space. The convenience of main floor laundry, an unfinished basement, and a detached single garage provide the perfect foundation for updates and value-adding improvements. Don’t miss out on the opportunity to enhance and reimagine this home for future renters or resale. Grab this gem and unlock its full potential today! (id:39198)
Property Details
Interior
Features
Main level Floor
Living room
16 ft x 12 ftKitchen
12 ft x 13 ftPrimary Bedroom
9 ft ,7 in x 12 ftBedroom
9 ft ,4 in x 10 ftProperty History
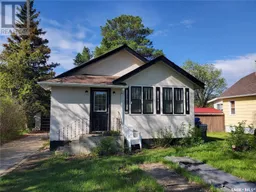 10
10