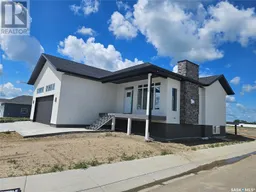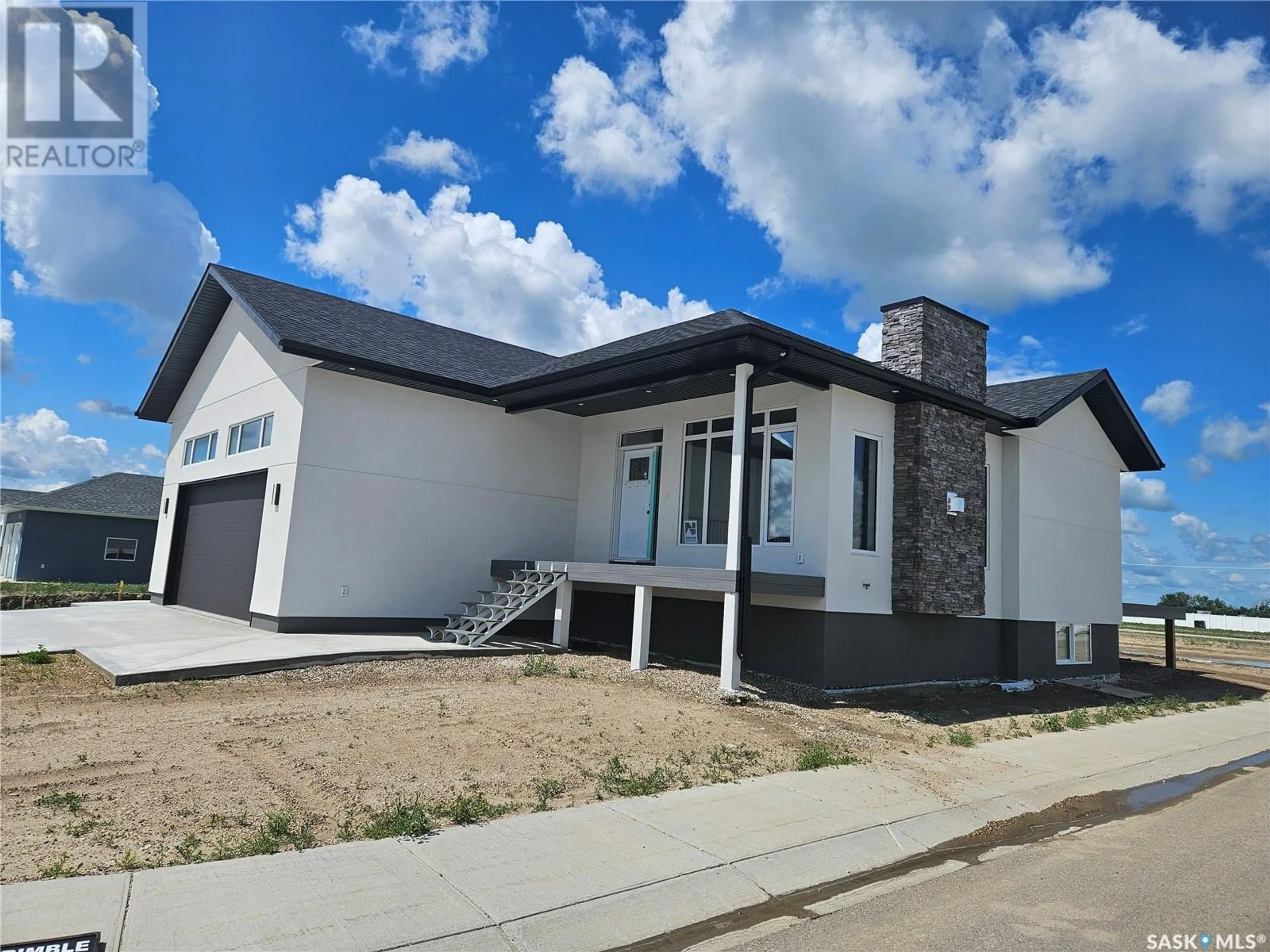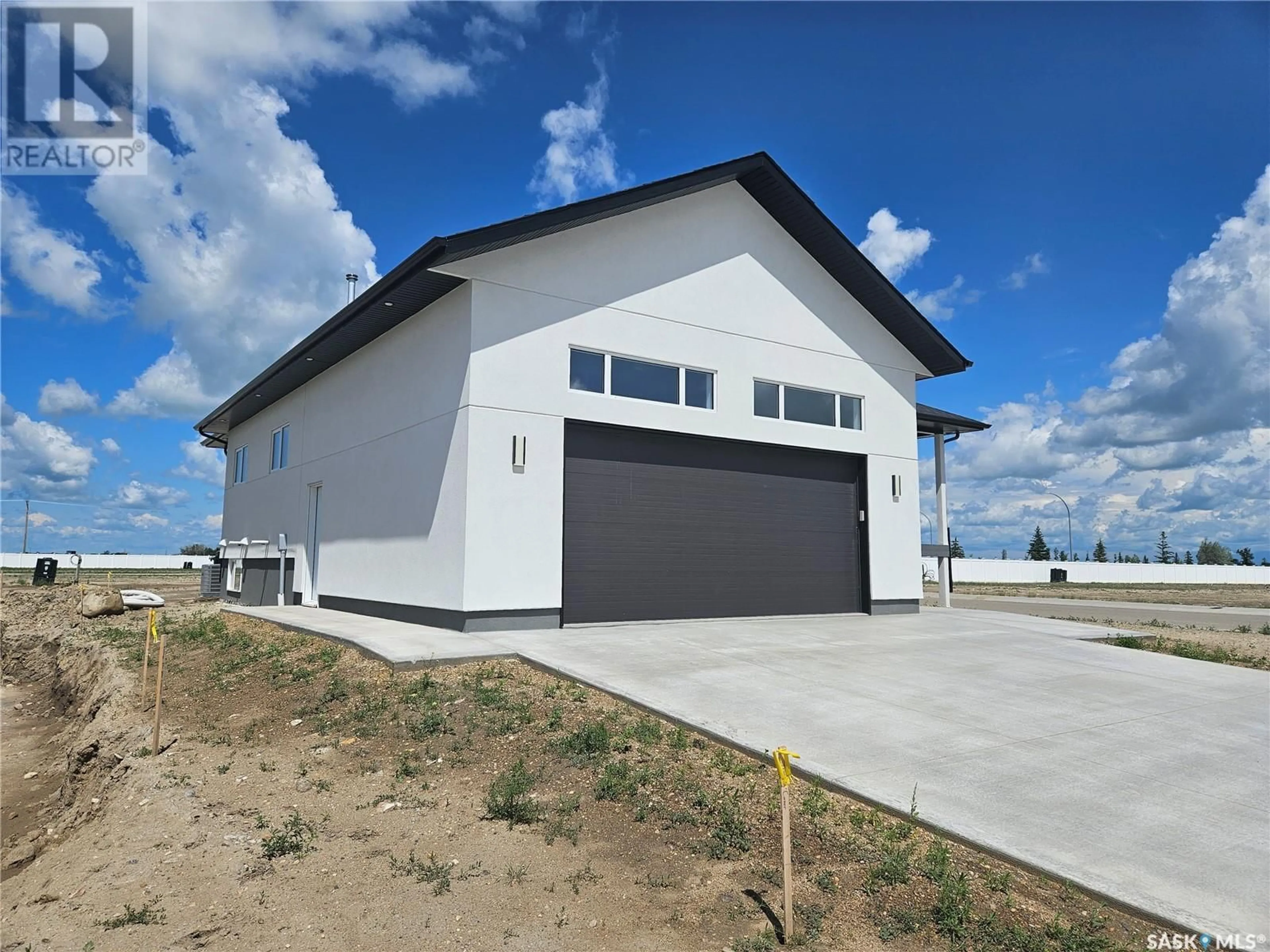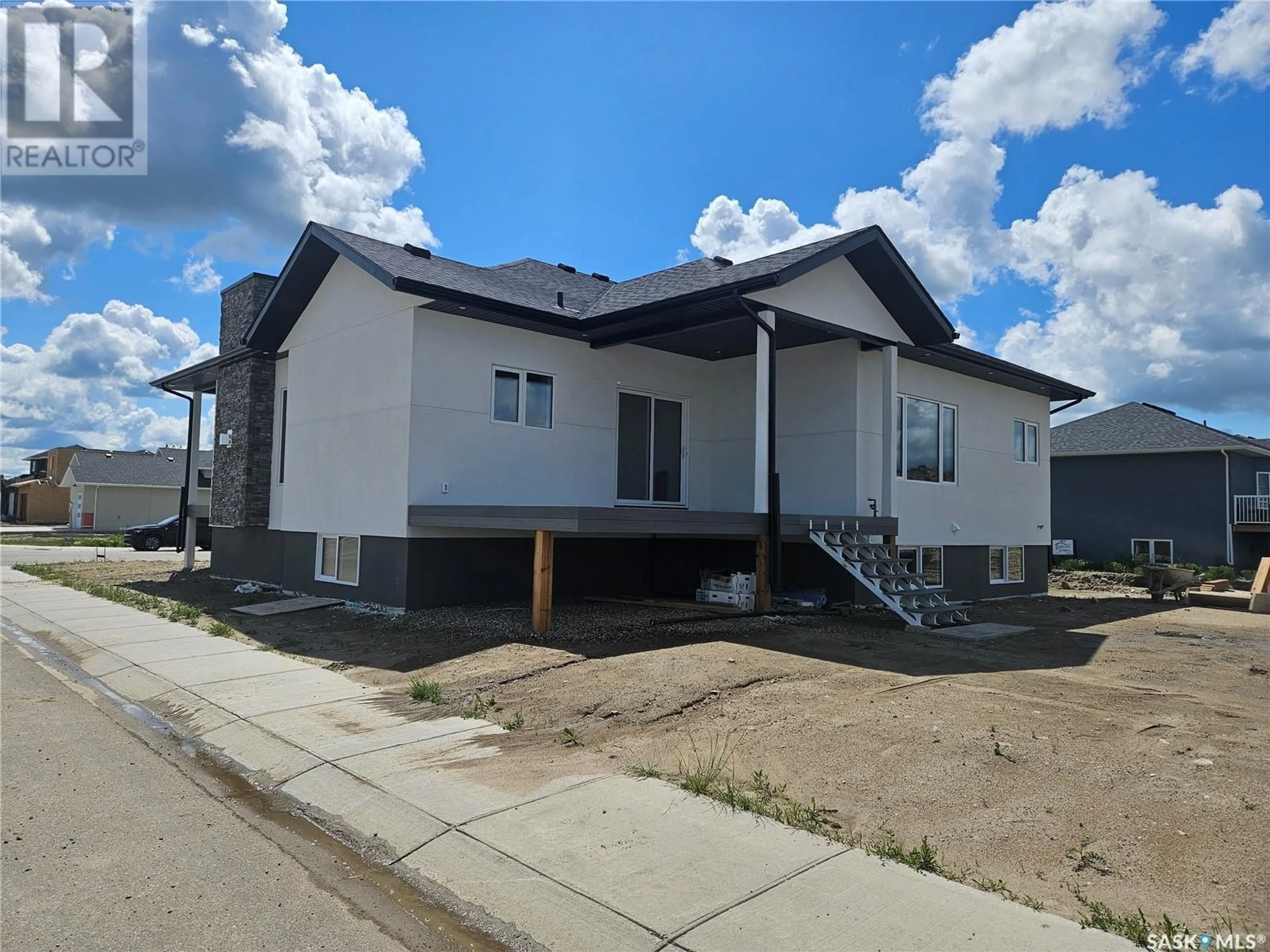832 Weir CRESCENT, Warman, Saskatchewan S0K0A1
Contact us about this property
Highlights
Estimated ValueThis is the price Wahi expects this property to sell for.
The calculation is powered by our Instant Home Value Estimate, which uses current market and property price trends to estimate your home’s value with a 90% accuracy rate.Not available
Price/Sqft$424/sqft
Days On Market25 days
Est. Mortgage$2,662/mth
Tax Amount ()-
Description
This raised bungalow located at 832 Weir crescent was built for the person who appreciates energy efficiency. ICF basement, EFIS stucco with 2 inch Styrofoam underneath. On demand hot water and triple glazed windows and 2 natural gas lines on the back deck. Concrete driveway as well as front and back composite covered decks. Basement development will be complete with 2 additional bedrooms and bathroom. Main floor has 3 bedrooms as well as 2 bathrooms including and impressive 5 piece ensuite. Main floor laundry with secondary laundry hook ups in the basement. Main floor is finished with tile and hardwood throughout. Master bedroom has a large walk in closet and 5 piece ensuite, double sinks with built in linen tower and extra storage, heated tile floors, and stand alone tub with an adjacent tile shower complete with glass doors. Kitchen has granite countertops, tile back splash, under cabinet lighting , soft close cabinets, finger printless appliance package and built in recycling center. Livingroom is complete with hardwood floors, natural gas fireplace, led lighting and fully wired tv cove. Led pot lights throughout the home up and down. Garage is fully finished with hot and cold taps, 220V plug and a center floor drain. New home warranty included. Reputable Warman builder since 2005. Ho is located in the Legends, close to the golf course with easy access in and out of this beautiful city. (id:39198)
Property Details
Interior
Features
Main level Floor
Living room
14 ft ,8 in x 16 ftKitchen
9 ft ,1 in x 13 ftDining room
10 ft ,7 in x 10 ft ,8 inBedroom
10 ft x 12 ftProperty History
 28
28


