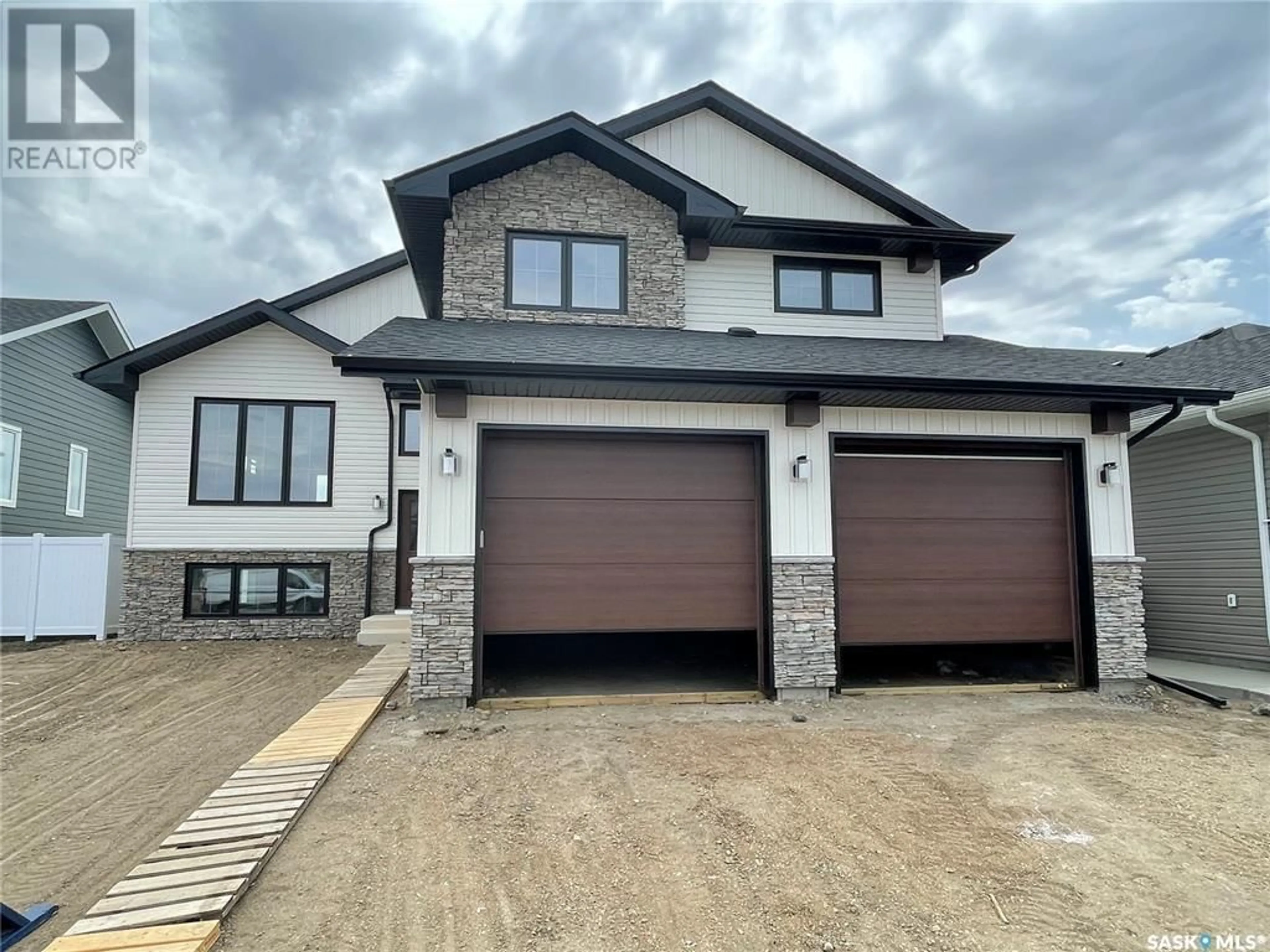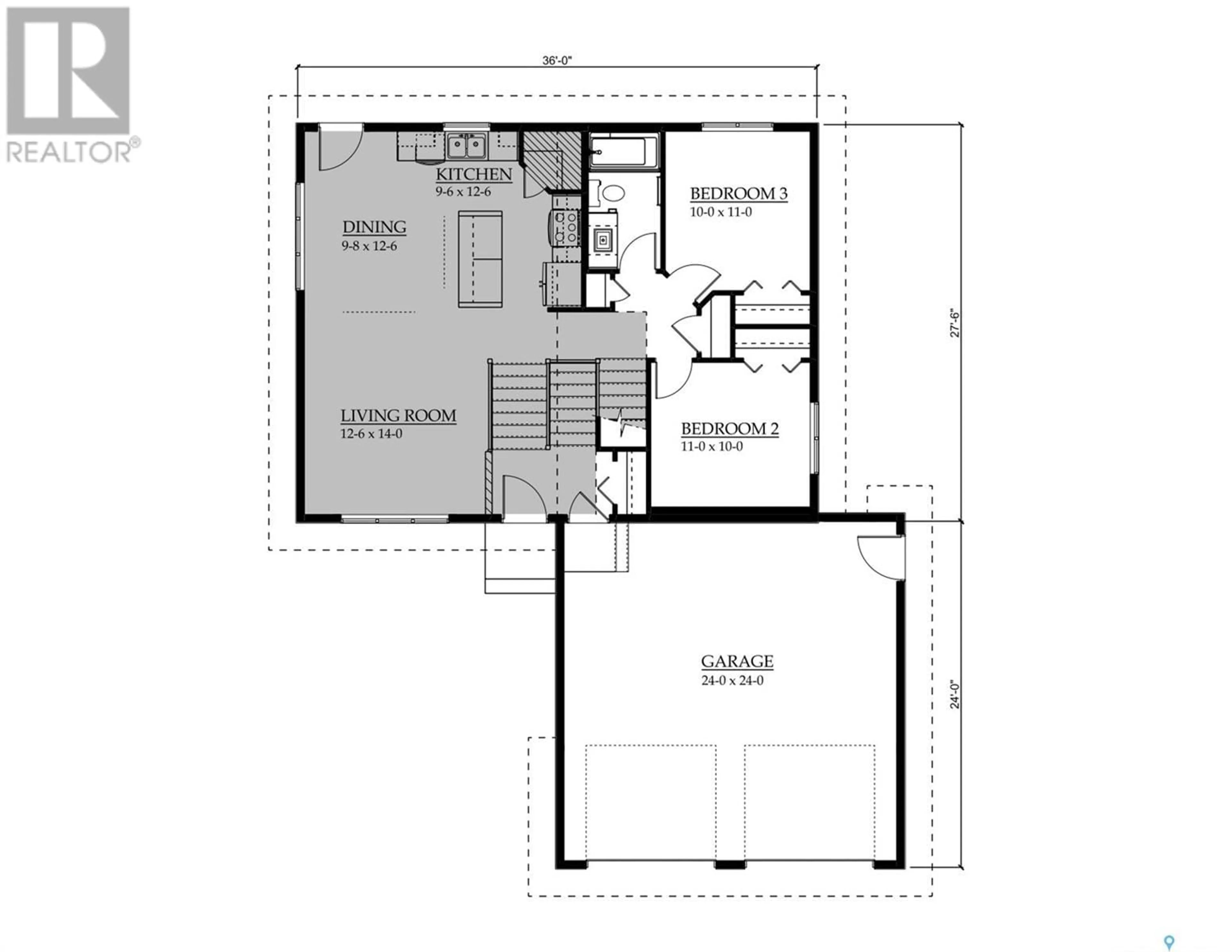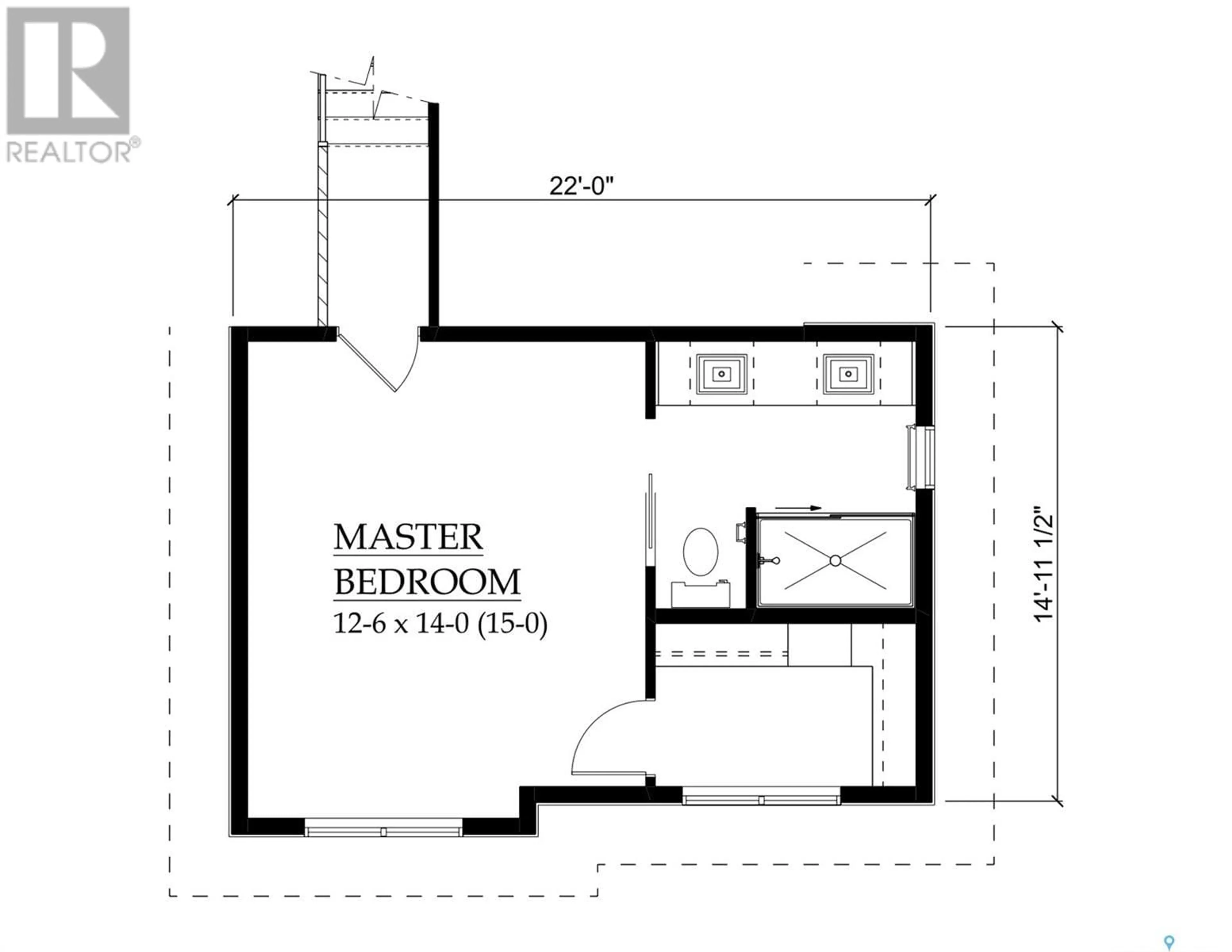819 Woods CRESCENT, Warman, Saskatchewan S0K4S4
Contact us about this property
Highlights
Estimated ValueThis is the price Wahi expects this property to sell for.
The calculation is powered by our Instant Home Value Estimate, which uses current market and property price trends to estimate your home’s value with a 90% accuracy rate.Not available
Price/Sqft$401/sqft
Est. Mortgage$2,328/mo
Tax Amount ()-
Days On Market48 days
Description
Features & Amenities: -1350 sq. ft modified Bi-Level - Vaulted ceilings on main floor, and 9’ basement -3 Bedrooms and 2 Bathrooms -2 car garage -Vinyl siding with stone accents on exterior -Single Garden Door c/w Internal Blinds off Dining Room -Kitchen includes large island w/ extended ledge and Walk in Pantry -Quartz Countertops Throughout c/w undermount sinks -Tiled backsplash in kitchen -Soft Close Cabinetry Throughout -LED Light Bulbs Throughout -High Efficiency Furnace and Power Vented Hot Water Heater -HRV Unit -10 Year Saskatchewan New Home Warranty -GST and PST included in purchase price. GST and PST rebate back to builder. Call To View! **Front photo is of similar build, colors may vary** (id:39198)
Property Details
Interior
Features
Second level Floor
Primary Bedroom
14 ft x 12 ft ,6 in4pc Ensuite bath
Property History
 3
3


