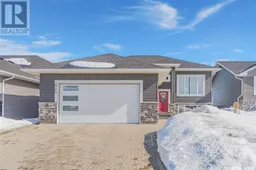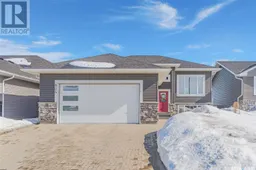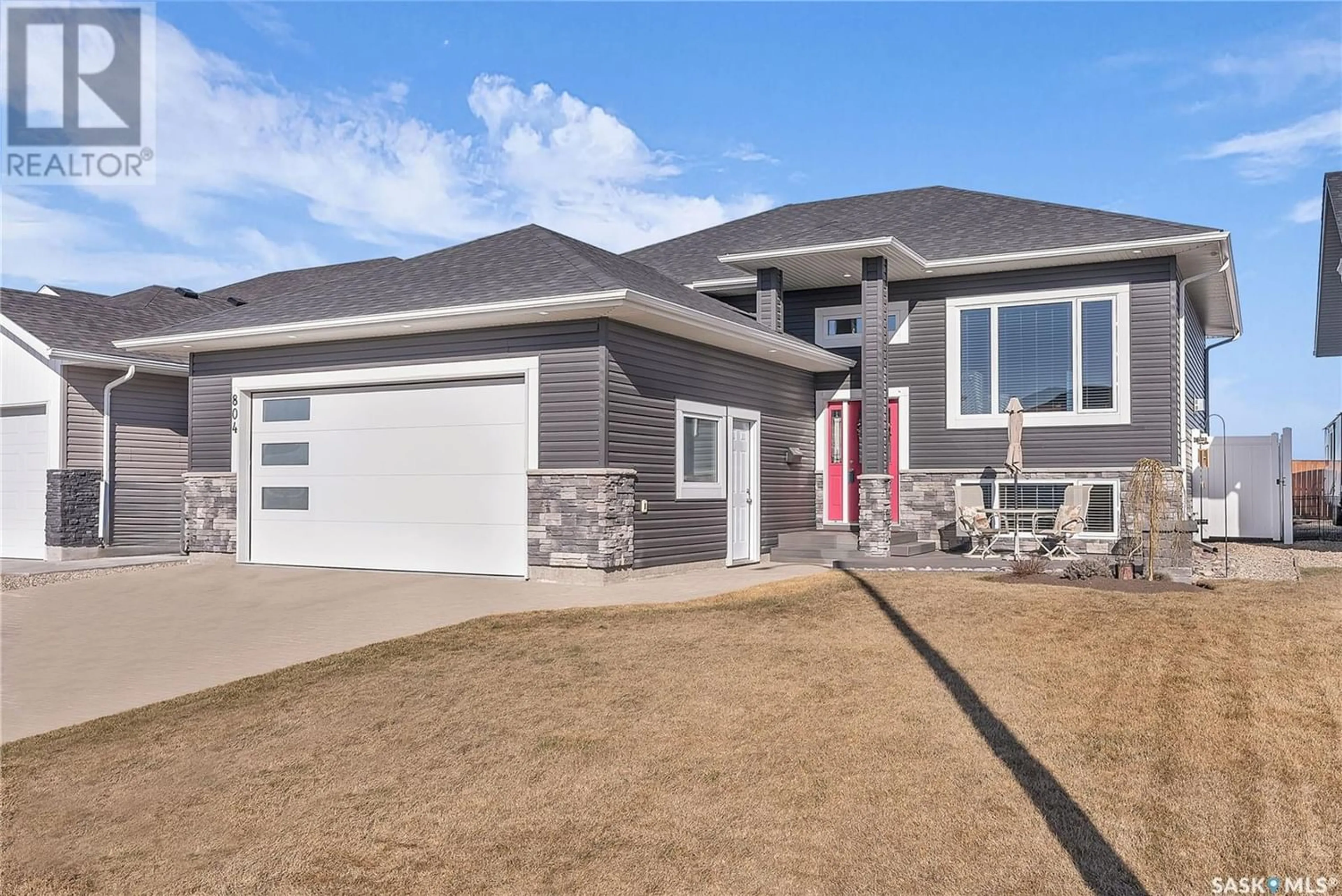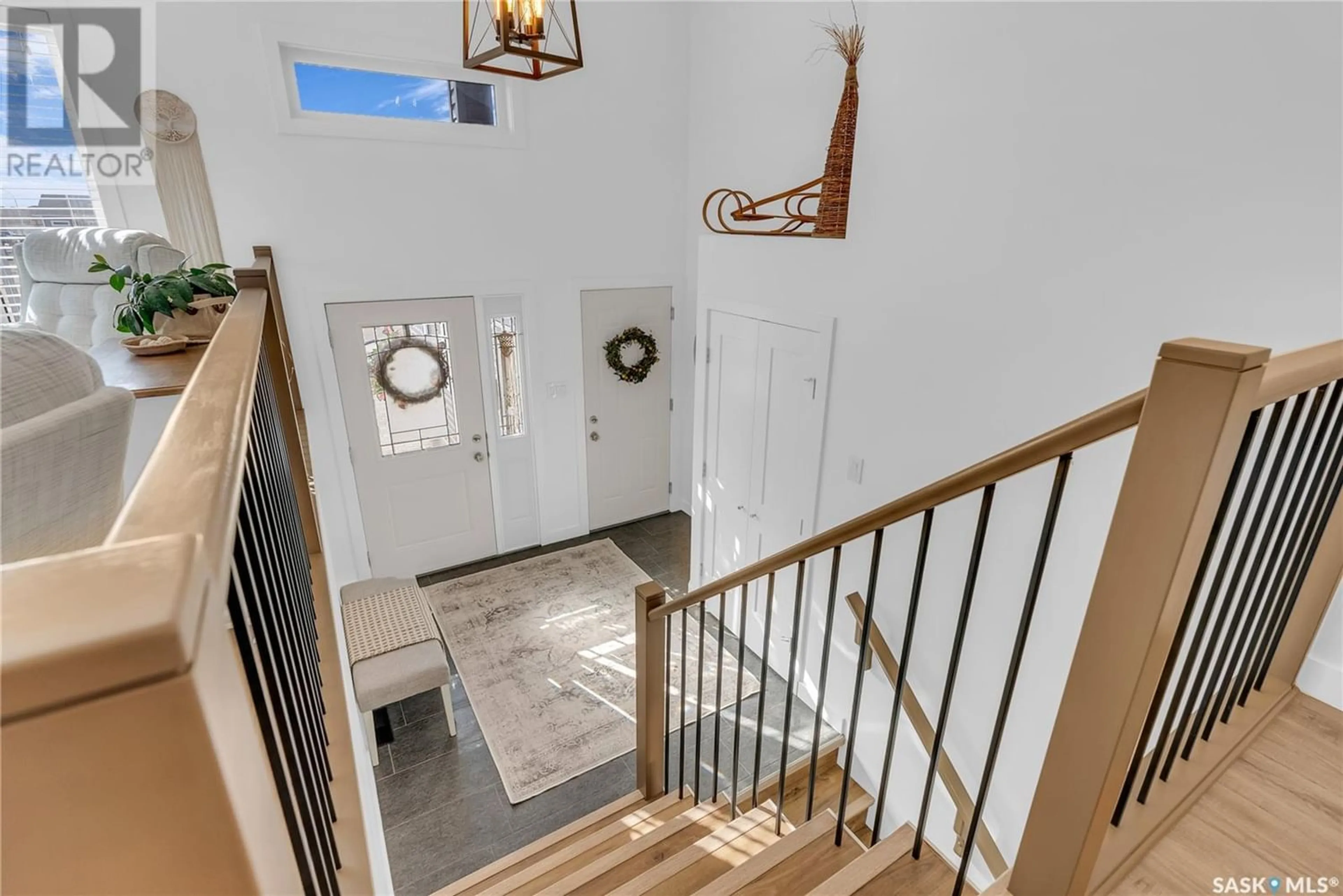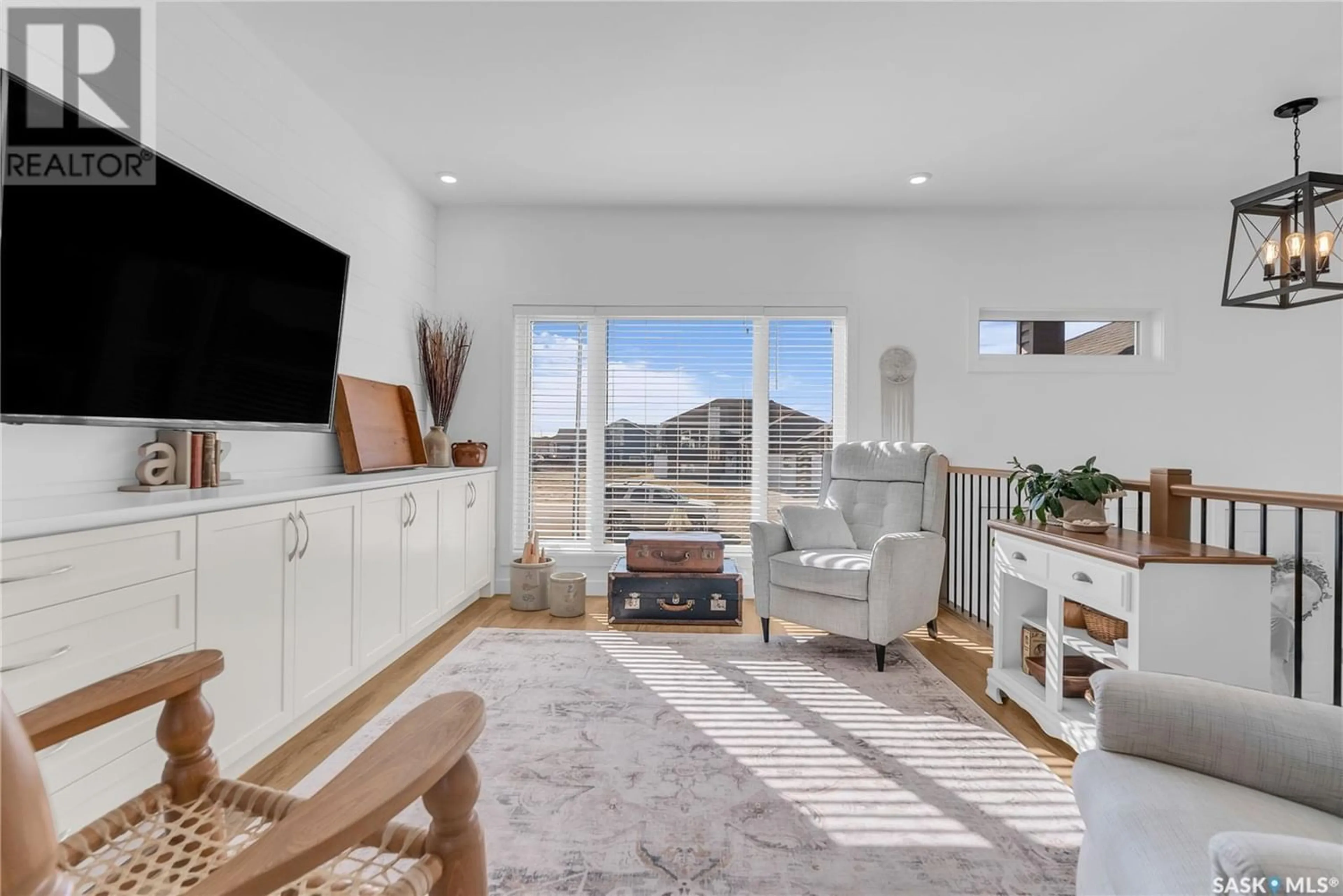804 1st AVENUE N, Warman, Saskatchewan S0K4S5
Contact us about this property
Highlights
Estimated ValueThis is the price Wahi expects this property to sell for.
The calculation is powered by our Instant Home Value Estimate, which uses current market and property price trends to estimate your home’s value with a 90% accuracy rate.Not available
Price/Sqft$437/sqft
Est. Mortgage$2,319/mo
Tax Amount ()-
Days On Market283 days
Description
Professionally designed & upgraded custom home with almost 2400 square ft of total living space. Storage galore, & steps away from lakes & walking paths in the Traditions neighbourhood. This 4 bed, 3 bath bi-level is situated on a West-facing lot (50’ frontage) backing an open field. There's an oversized heated double attached garage and roomy entry area. New Luxury Vinyl Plank through the main floor, fresh paint, 9’ ceilings in an open-concept floor plan. A functional and efficient chef’s dream kitchen with modern cabinetry, undermount lighting, tile backsplash, oversized island, Cambria quartz countertops, Frigidaire Gallery Series appliances, Broan hood fan, and custom pantry with full-depth pullouts. Functionality and efficiency continues into the living & dining area which has been upgraded with built-in storage & bench seating, custom cabinetry, stacked stone gas fireplace & new light fixtures. Three bedrooms on the main floor; the primary containing an effectively designed walk-in closet and ensuite with built in linen storage. Downstairs, a family room with good-sized windows and an electric fireplace. A crawl space under the stairs offers a surprising amount of storage space, and adjustable shelving in the utility/laundry room. The oversized bedroom with a huge walk-in closet (more storage) is a great space for guests, and a lofty feeling bathroom with a generously sized shower. Patio season is here! A composite deck at the front of the home + a large deck (Duradeck) with privacy screen at the rear. The lot is enclosed in vinyl fencing with low maintenance landscaping, including controlled irrigation and a space for RV parking. This home has been meticulously cared for by its owners and has undergone a massive transformation since it has been in their care. A full list of upgrades is available by your Realtor. The area is ideal being close to highly regarded schools, Warman Home Centre Communiplex, shopping, and the beautiful walking paths around the lakes. (id:39198)
Property Details
Interior
Features
Basement Floor
Other
12 ft ,8 in x 30 ft ,11 inFamily room
11 ft ,6 in x 28 ft ,11 in3pc Bathroom
6 ft x 9 ft ,11 inBedroom
9 ft ,11 in x 12 ft ,10 inProperty History
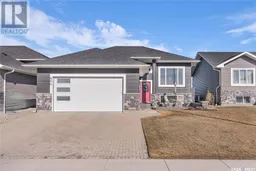 50
50