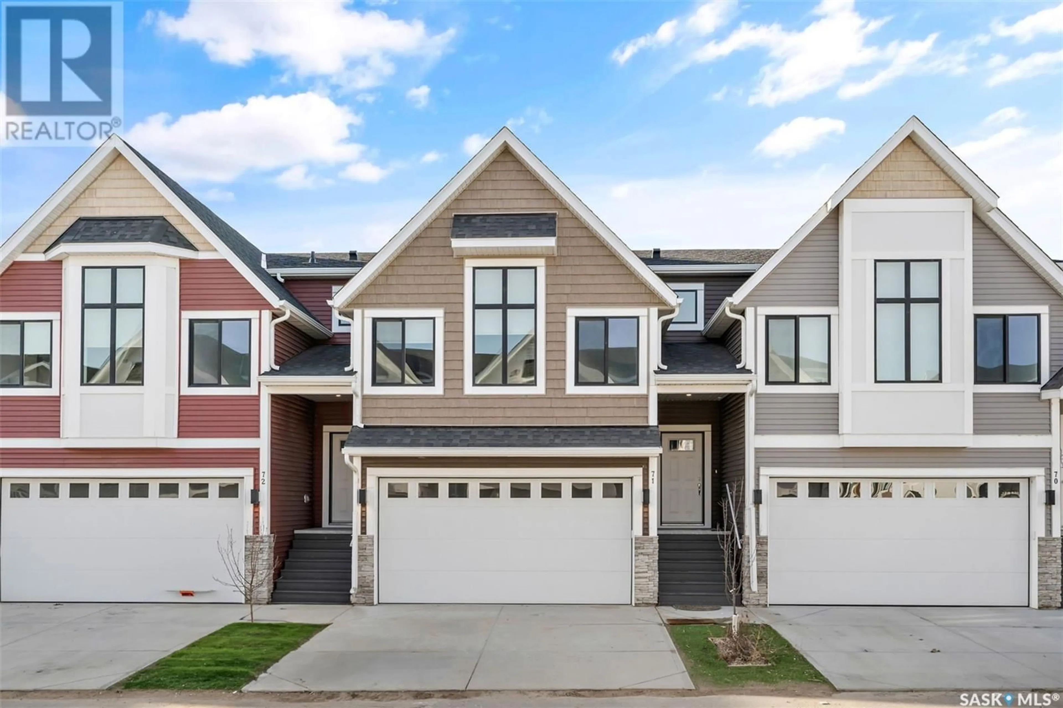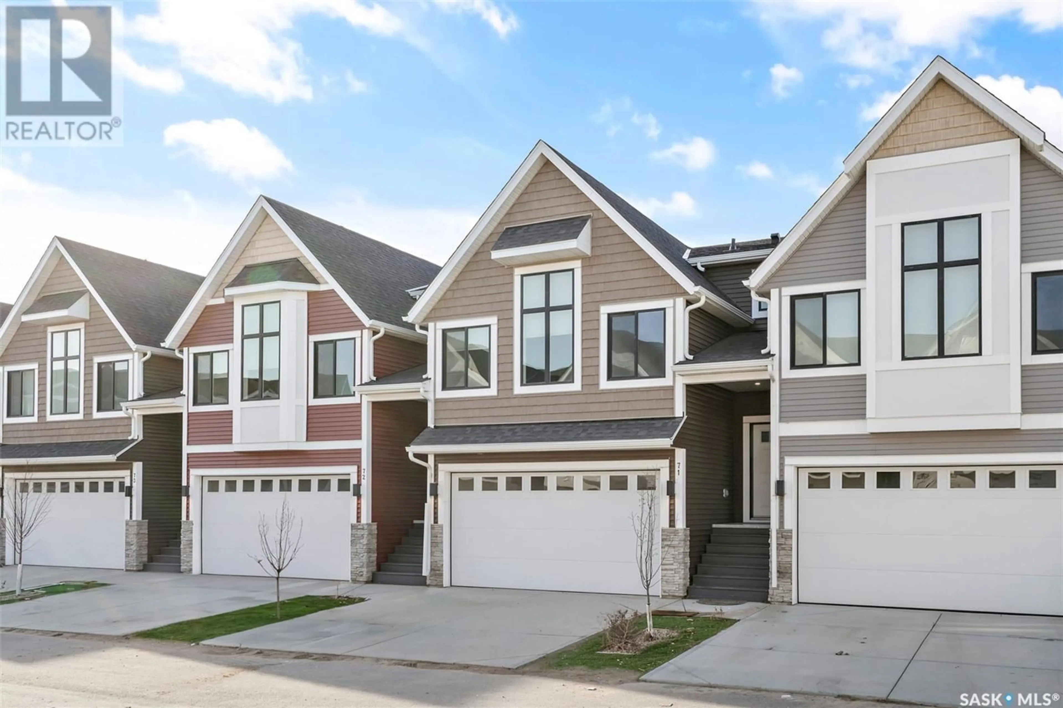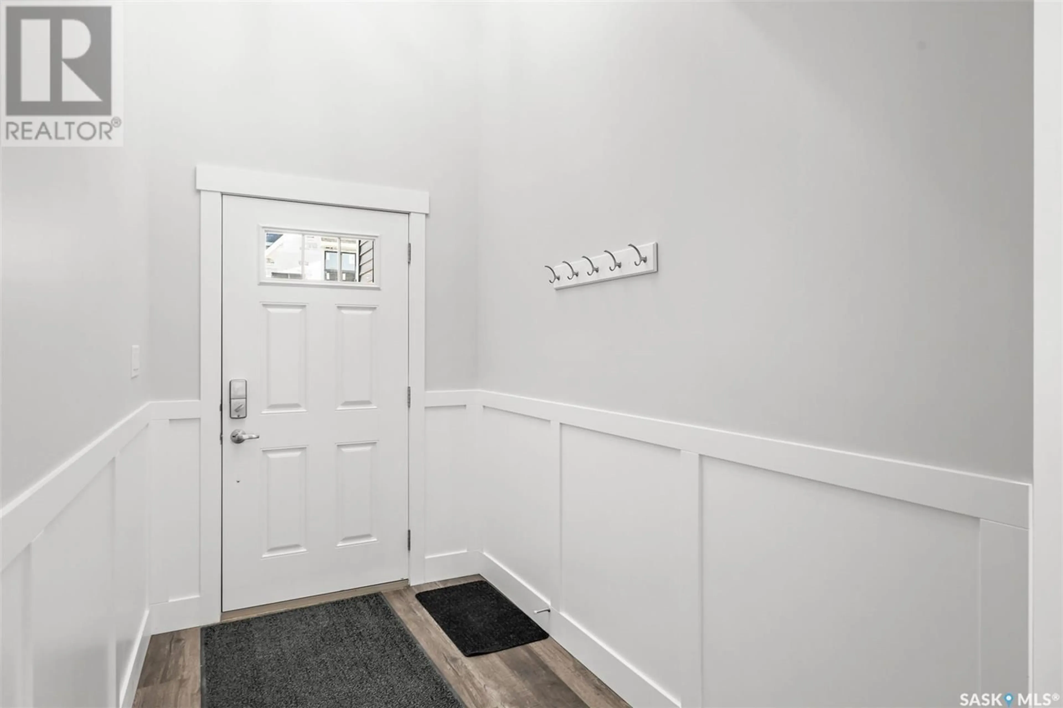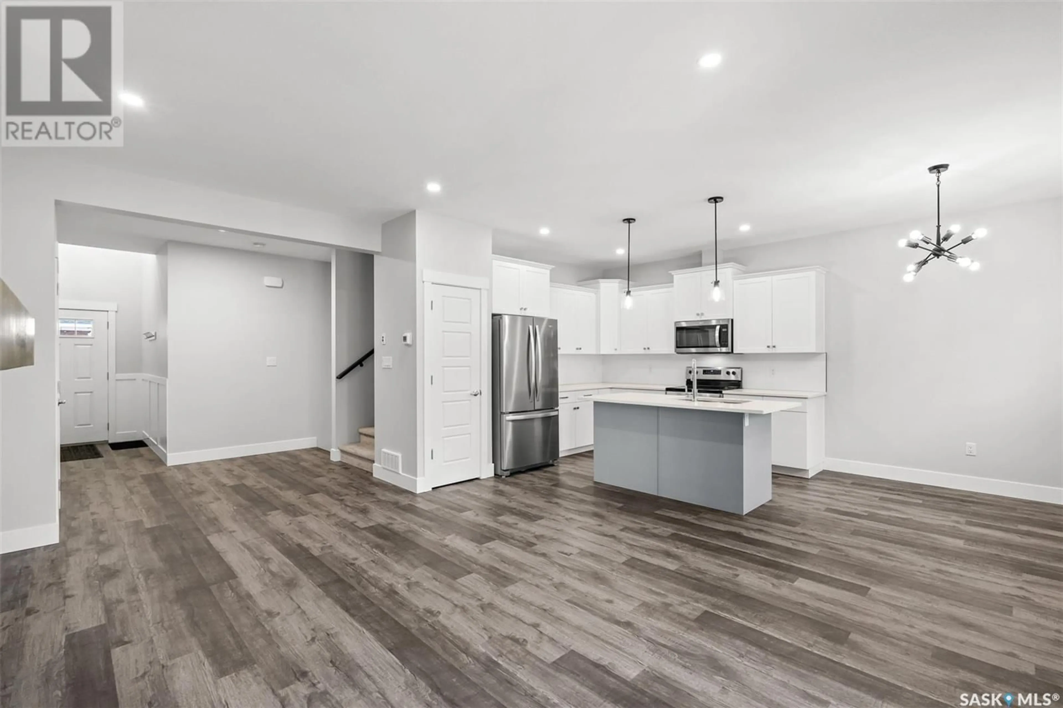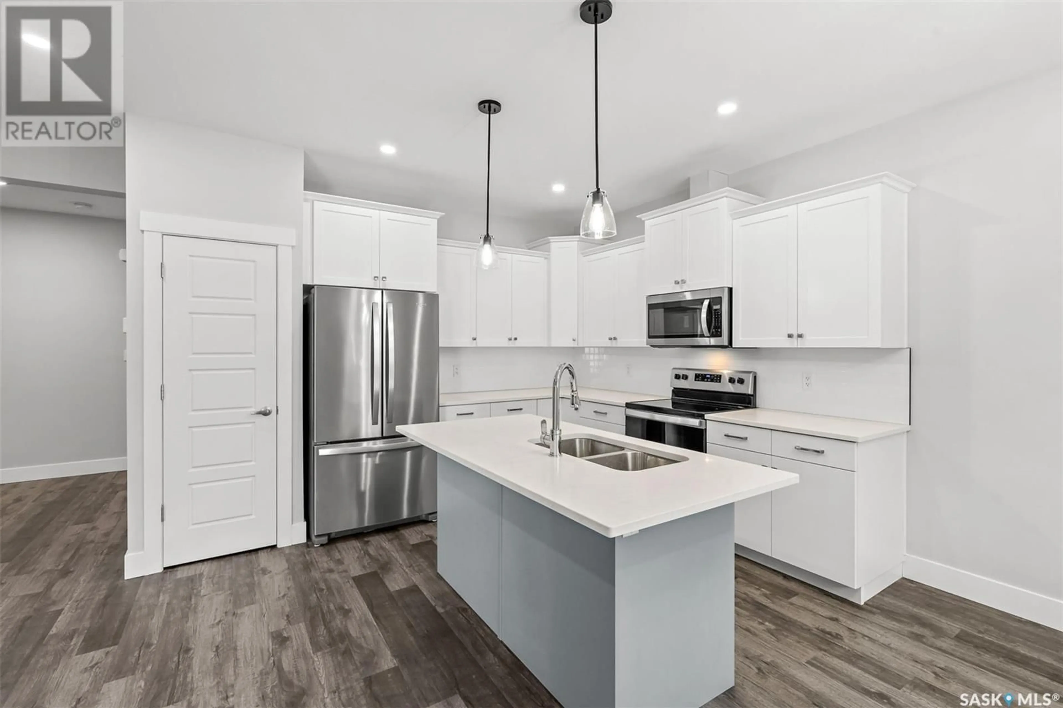71 900 St Andrews LANE, Warman, Saskatchewan S0K4S4
Contact us about this property
Highlights
Estimated ValueThis is the price Wahi expects this property to sell for.
The calculation is powered by our Instant Home Value Estimate, which uses current market and property price trends to estimate your home’s value with a 90% accuracy rate.Not available
Price/Sqft$208/sqft
Est. Mortgage$1,589/mo
Maintenance fees$117/mo
Tax Amount ()-
Days On Market41 days
Description
Welcome to Westbow Townhomes, where luxury meets affordability in a community designed with your lifestyle in mind. Our top-selling floor plan now includes a gorgeous bonus room, ideal as a play area, home office, or cozy retreat. Step inside and be welcomed by an open, spacious layout featuring a warm gas fireplace, a stylish kitchen, and patio doors that open to a pet-friendly fenced backyard with a covered deck. The kitchen is a chef’s dream, complete with soft-close cabinets, quartz countertops, a tiled backsplash, and a convenient pantry. Upstairs, unwind in the luxurious primary suite, complete with vaulted ceilings, a walk-in closet, and a spa-like en-suite. Relax in the soaker tub, enjoy the tiled shower, and take advantage of dual sinks for added convenience. Two additional bedrooms on the upper level provide plenty of space for families or those looking to downsize. The basement, with its high ceilings and large window, awaits your personal touch, offering rough-ins for a future bath or wet bar. Outside, you’ll love the convenience of a double attached garage and a concrete driveway. Westbow Townhomes is centrally located in Warman, close to the golf course, shopping, schools, parks, and more. Here, quality, comfort, and distinctive design come together to create the home you've been waiting for. (id:39198)
Property Details
Interior
Features
Second level Floor
Primary Bedroom
13'10 x 12'25pc Ensuite bath
13'8 x 5'Condo Details
Inclusions

