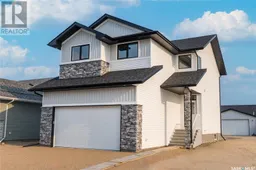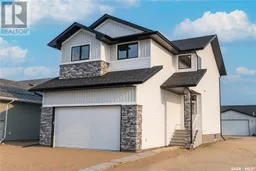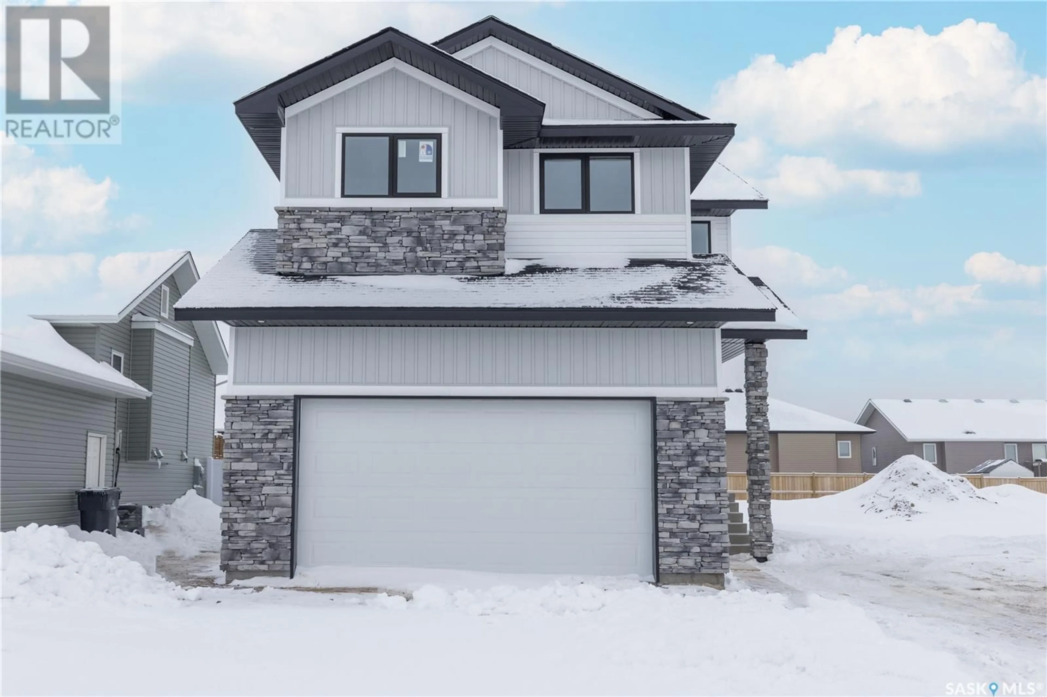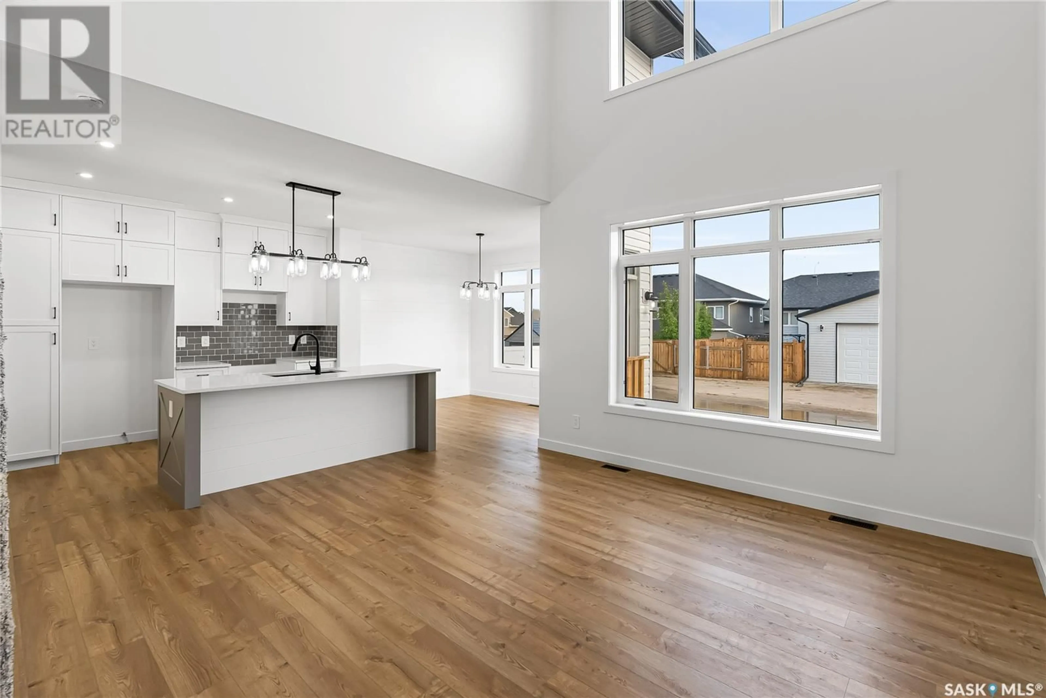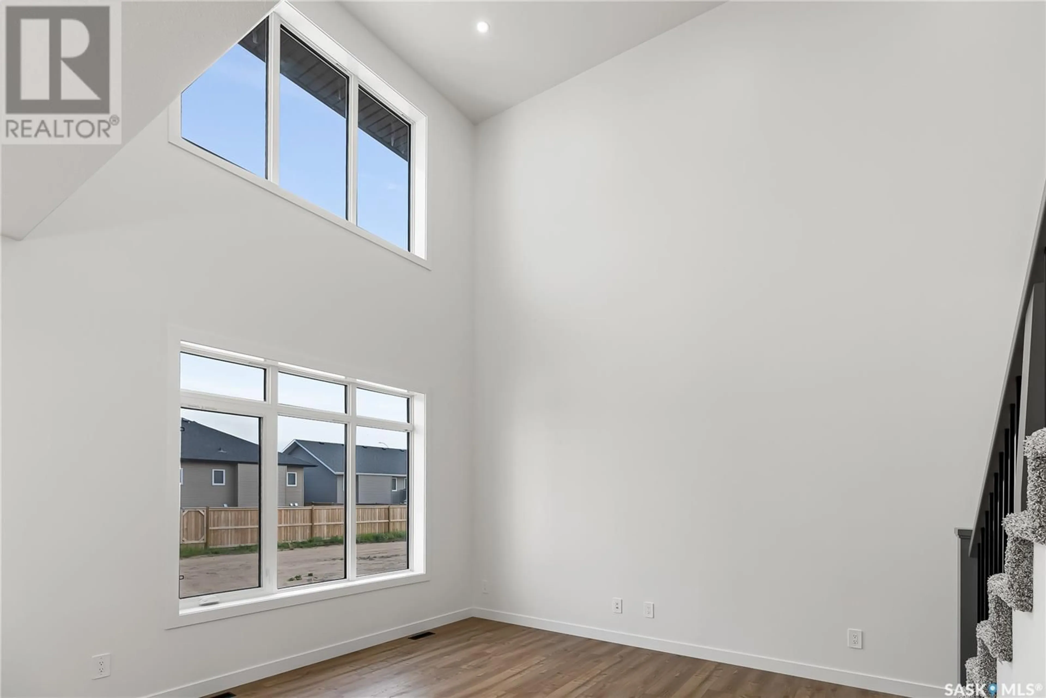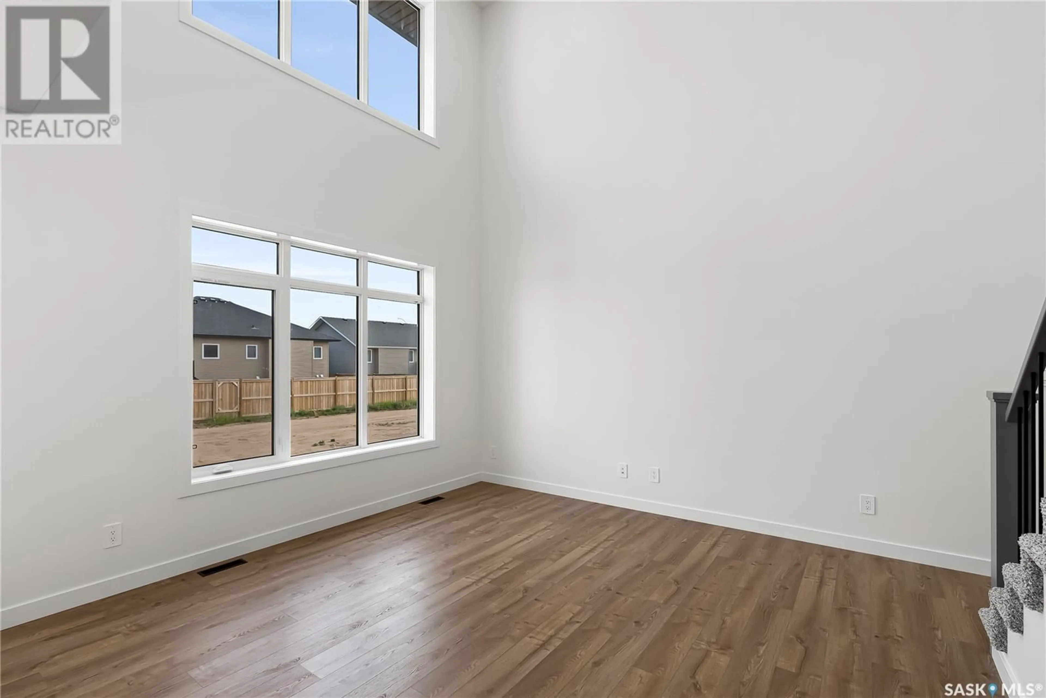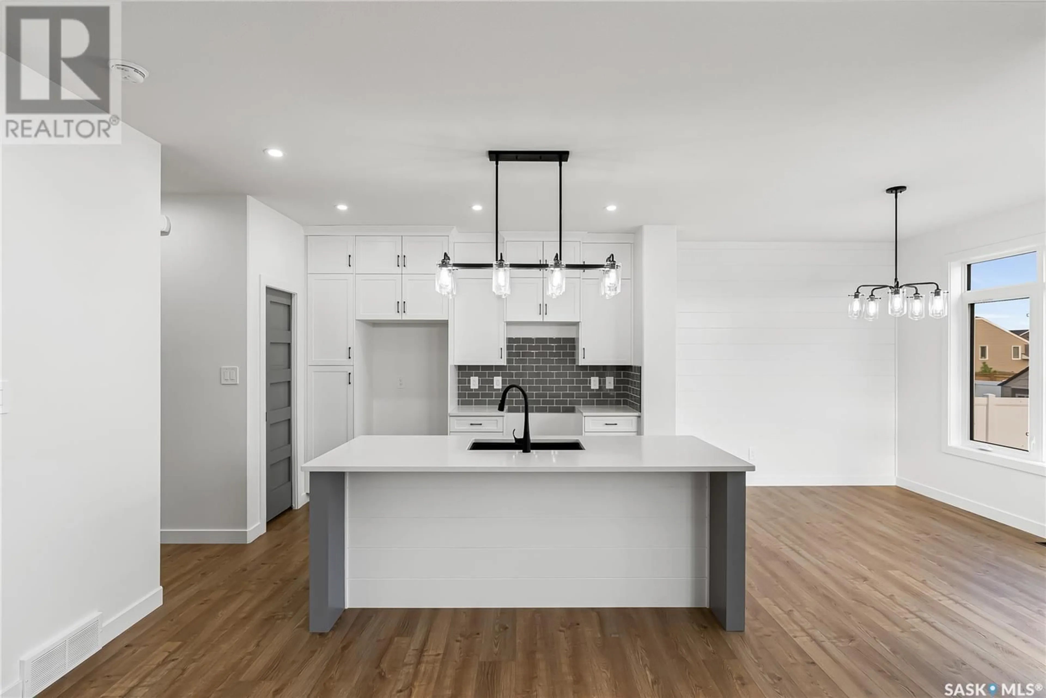705 Sarazen DRIVE, Warman, Saskatchewan S0K4S0
Contact us about this property
Highlights
Estimated ValueThis is the price Wahi expects this property to sell for.
The calculation is powered by our Instant Home Value Estimate, which uses current market and property price trends to estimate your home’s value with a 90% accuracy rate.Not available
Price/Sqft$328/sqft
Est. Mortgage$2,362/mo
Tax Amount ()-
Days On Market46 days
Description
Located in The Legends neighbourhood, this stunning new build offers contemporary living across 1673 square feet spread over two spacious stories. Boasting a thoughtful design, it features 3 bedrooms, 2.5 bathrooms, and a versatile bonus room, perfect for a growing family or hosting guests. Outside, the home showcases a modern facade with durable vinyl siding complemented by elegant stone accents, promising both curb appeal and low maintenance. A garden door off the dining room invites natural light and seamless indoor-outdoor living. Concrete driveway and front landscaping included in purchase price. Step inside to discover a gourmet kitchen that’s as functional as it is stylish (appliances included). Adorned with quartz countertops, a sleek island with an extended ledge, and a convenient walk-in pantry, it’s an ideal space for culinary enthusiasts. The tile backsplash adds a touch of sophistication, while vinyl plank flooring throughout the main floor and bathrooms offers durability and easy upkeep. The bedrooms feature plush carpeting for comfort, with the master suite boasting a luxurious 4-piece ensuite complete with a tiled shower and quartz countertops. Soft close cabinetry and LED light bulbs throughout ensure a blend of modern convenience and energy efficiency. Mechanical features include a high-efficiency furnace, power-vented hot water heater, and an HRV unit, providing optimal comfort and sustainability. Buyers can rest assured with a 10-year Saskatchewan New Home Warranty, ensuring peace of mind for years to come. Schedule a viewing today to experience firsthand the comfort and luxury this new build has to offer. Call To View Today! (id:39198)
Property Details
Interior
Features
Main level Floor
2pc Bathroom
Living room
12 ft ,5 in x 13 ft ,11 inKitchen
11 ft x 12 ftDining room
12 ft x 9 ftProperty History
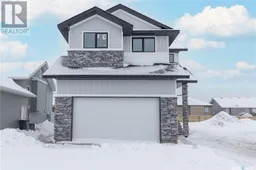 36
36