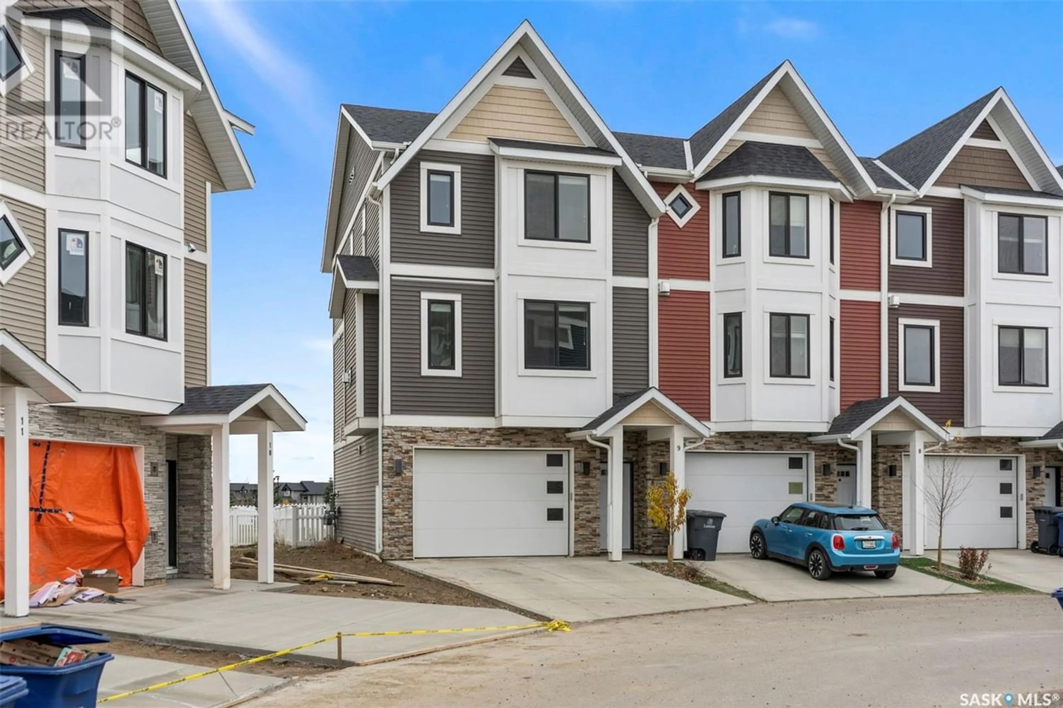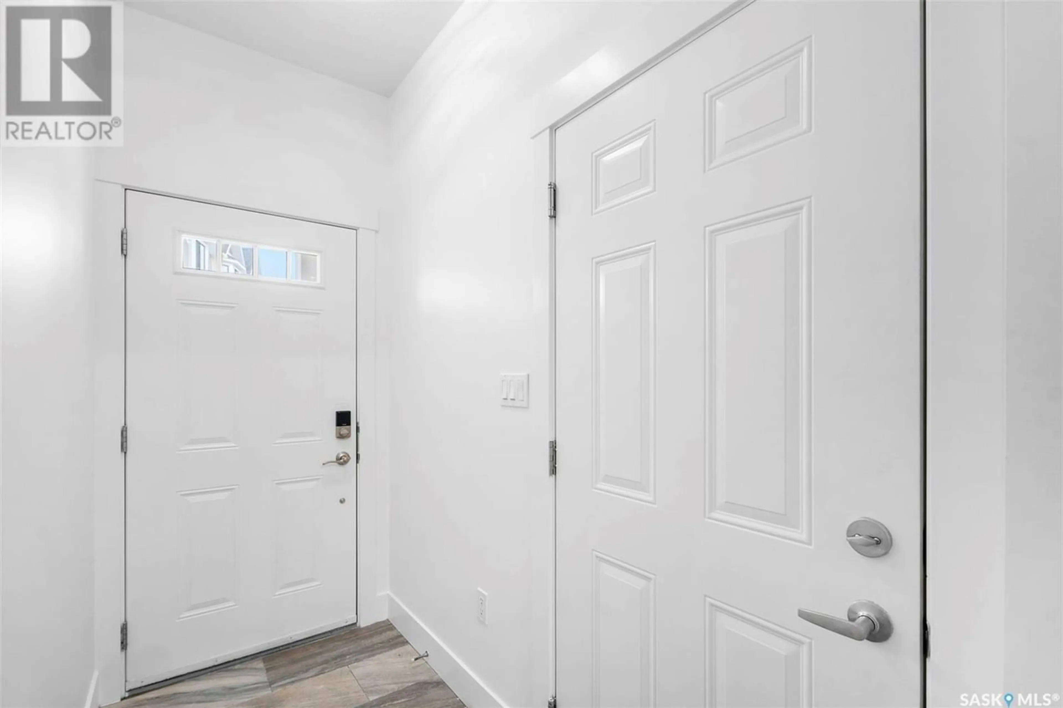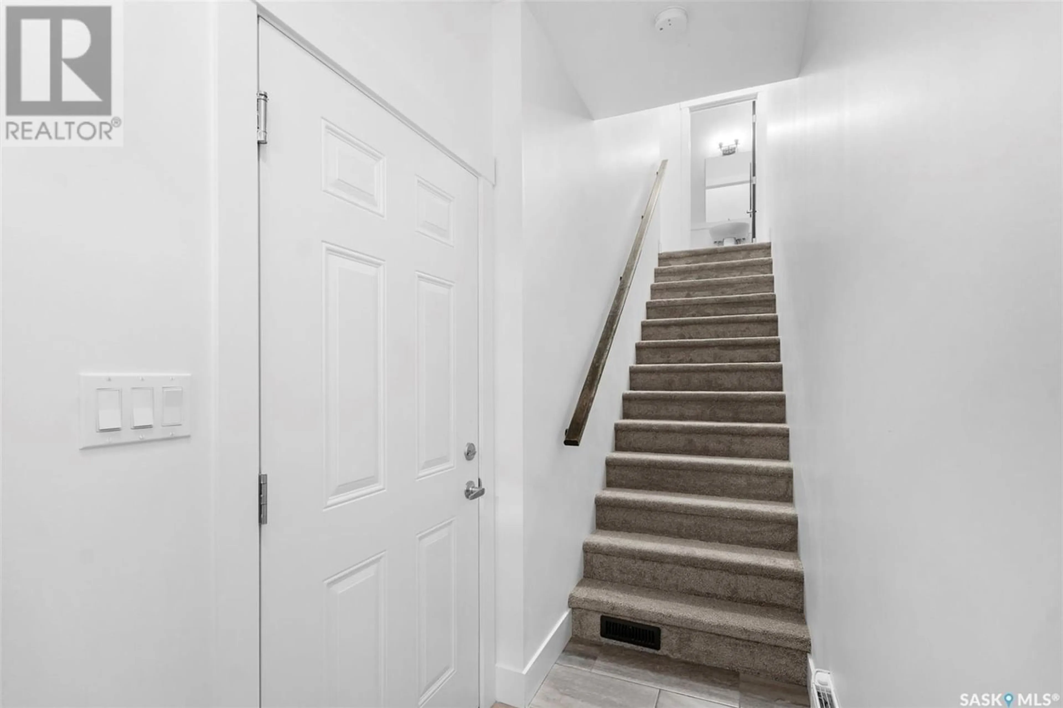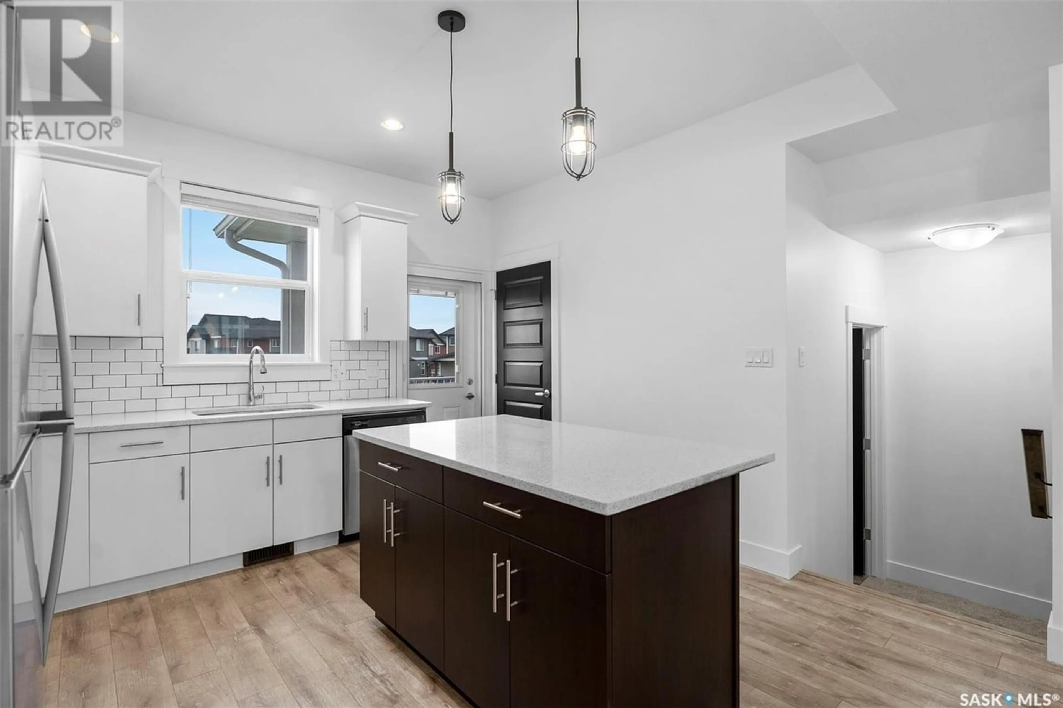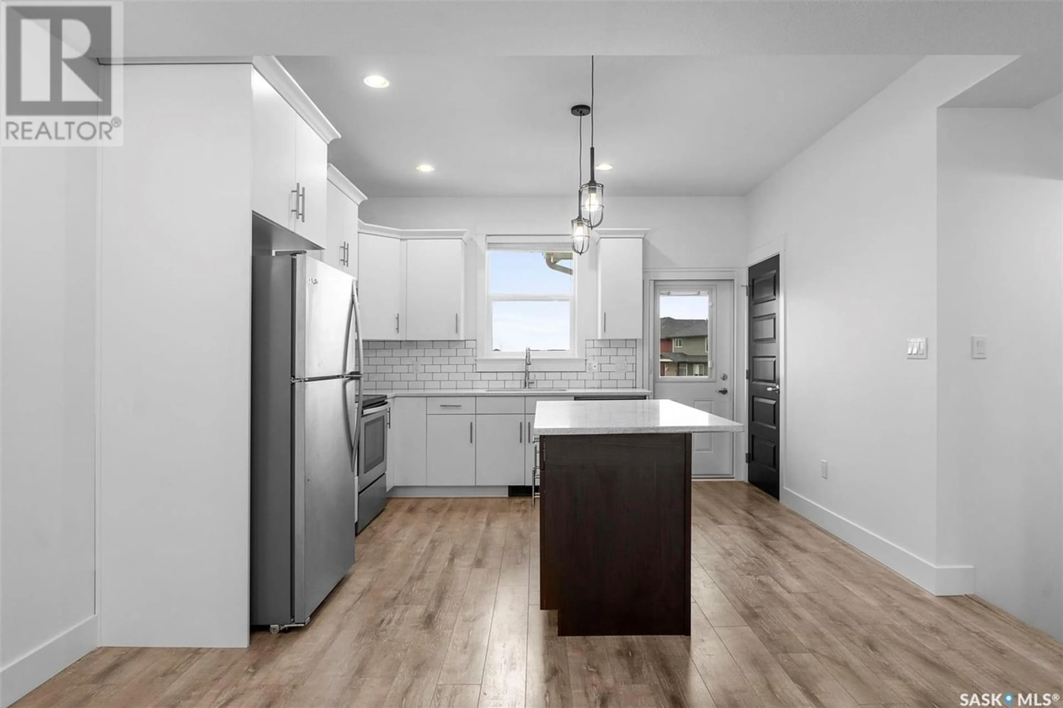7 900 St Andrews LANE, Warman, Saskatchewan S0K4S4
Contact us about this property
Highlights
Estimated ValueThis is the price Wahi expects this property to sell for.
The calculation is powered by our Instant Home Value Estimate, which uses current market and property price trends to estimate your home’s value with a 90% accuracy rate.Not available
Price/Sqft$220/sqft
Est. Mortgage$1,374/mo
Maintenance fees$116/mo
Tax Amount ()-
Days On Market1 year
Description
Discover elegance and contemporary living in this spacious, well-lit home backing green space. The main floor boasts 9ft ceilings, a captivating great room concept, and a meticulously designed kitchen featuring a walk-in pantry, soft close cabinets, quartz countertops, tiled backsplash, and stainless steel appliances. Entertain effortlessly in the generous dining and living areas, complemented by a natural gas fireplace and abundant natural light. Ascending upstairs, you'll find three inviting bedrooms and two tastefully appointed bathrooms. Convenience is key with the strategically placed laundry facilities near the bedrooms. The primary bedroom is a sanctuary, offering a walk-in closet and an ensuite bathroom designed for relaxation. This home also offers an attached garage with tandem style parking and additional storage space. Outside, a fenced backyard beckons, complete with a patio and an upper balcony off the kitchen, providing views of a green space and walking path. All appliances and blinds are included for your convenience. Situated conveniently close to schools, walking trails, essential amenities, the Legends Golf Course, and more, this pet-friendly residence offers the perfect blend of comfort and style. Don't miss the chance to make this your own – call to schedule a viewing today. (id:39198)
Property Details
Interior
Features
Second level Floor
Kitchen
12'7 x 13'7Dining room
9'5 x 13'7Living room
12'0 x 19'12pc Bathroom
Condo Details
Inclusions

