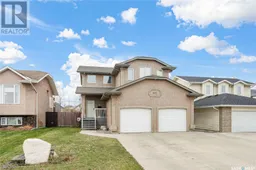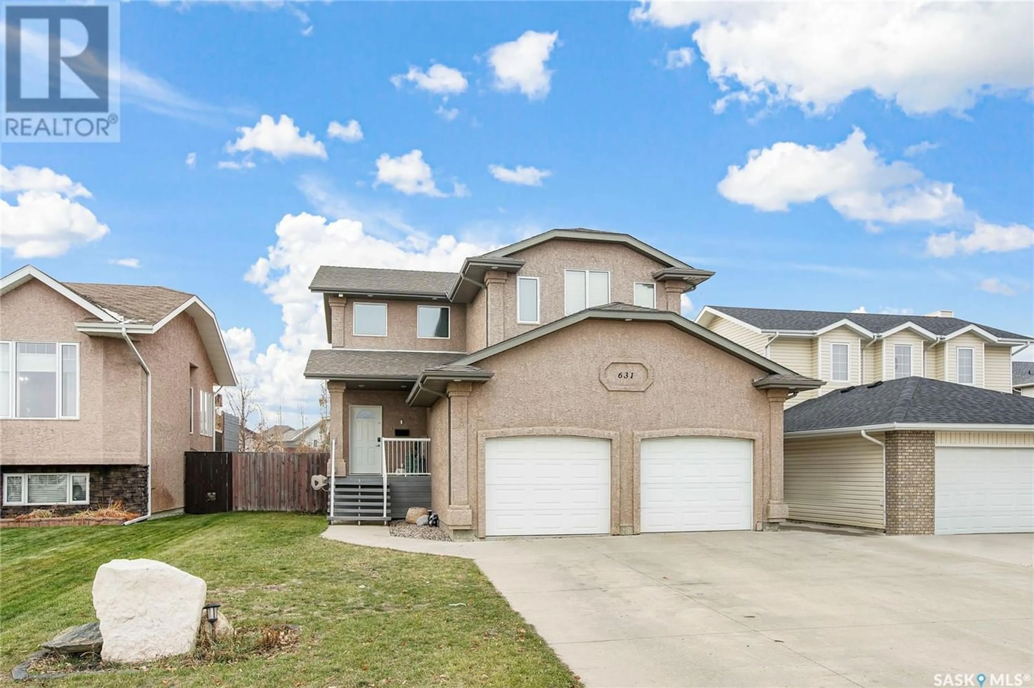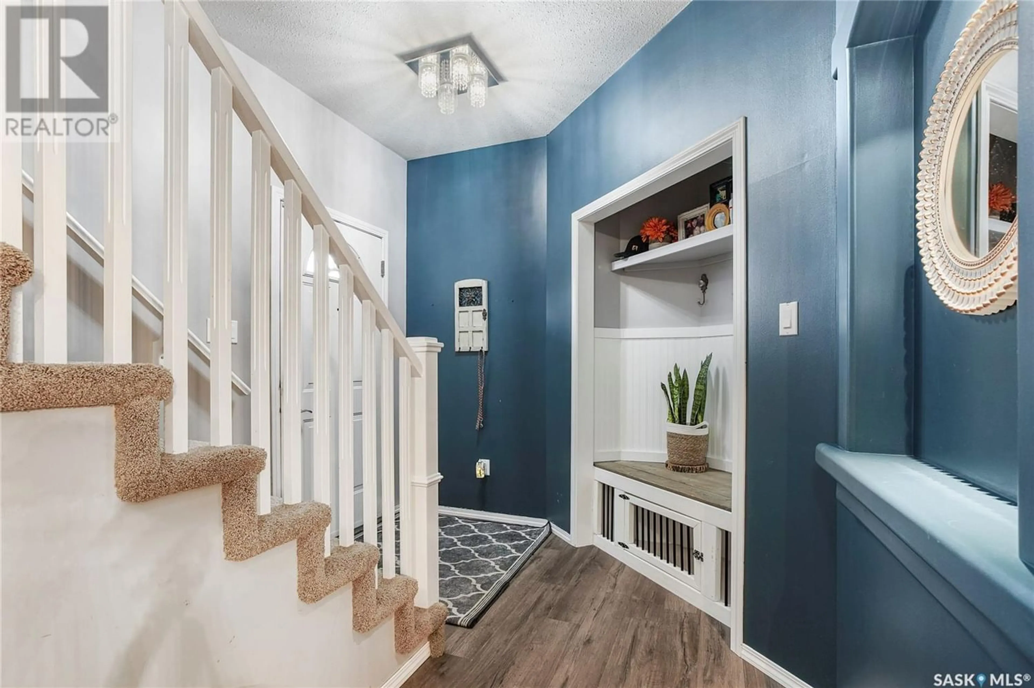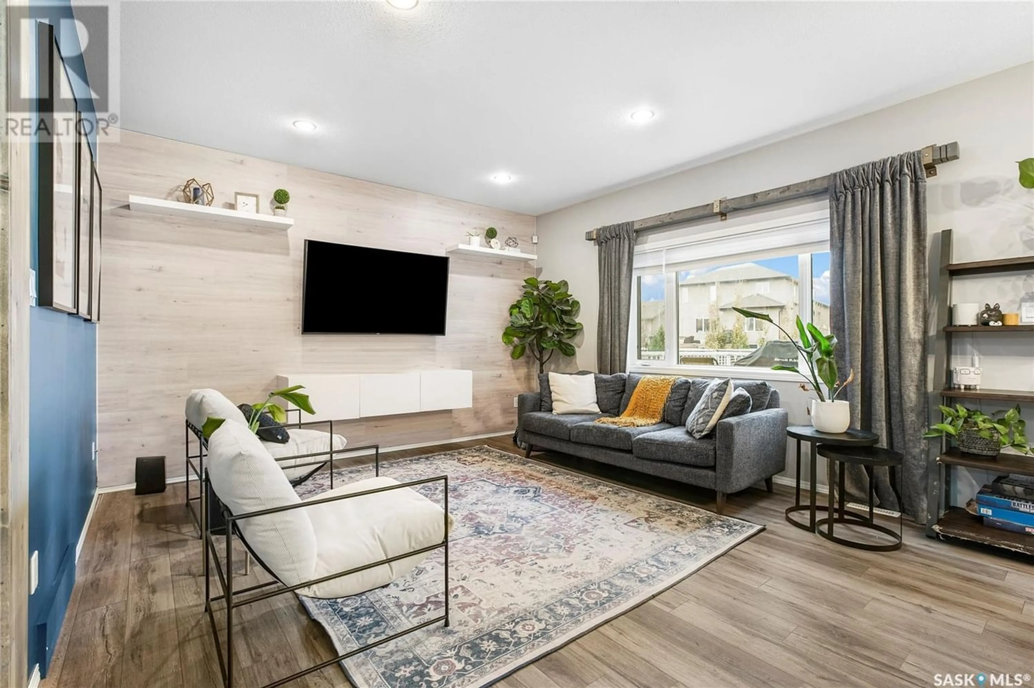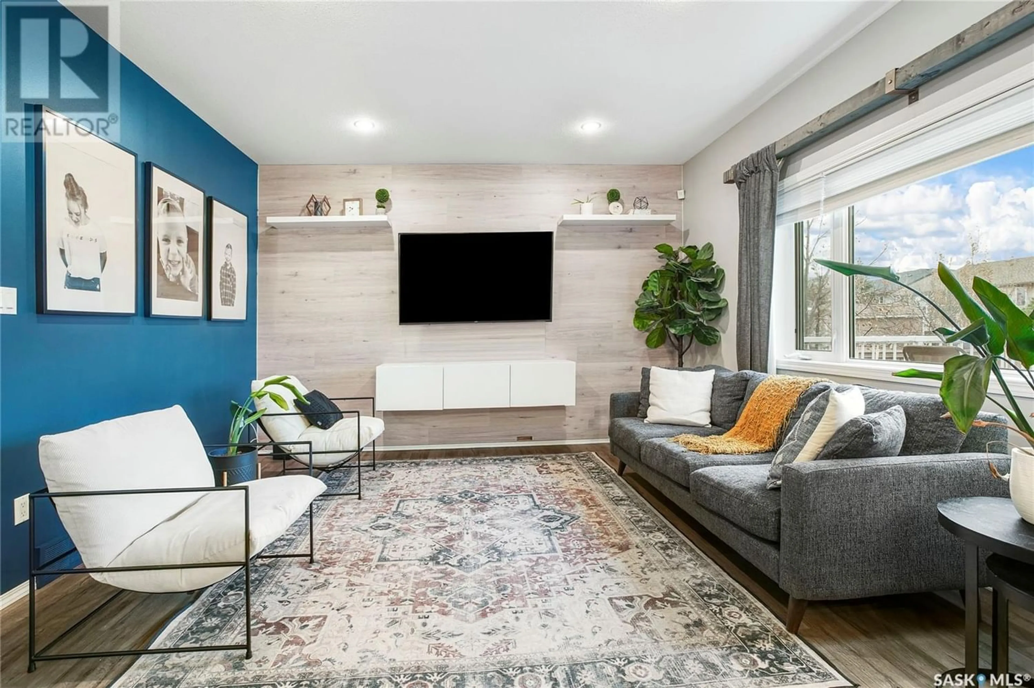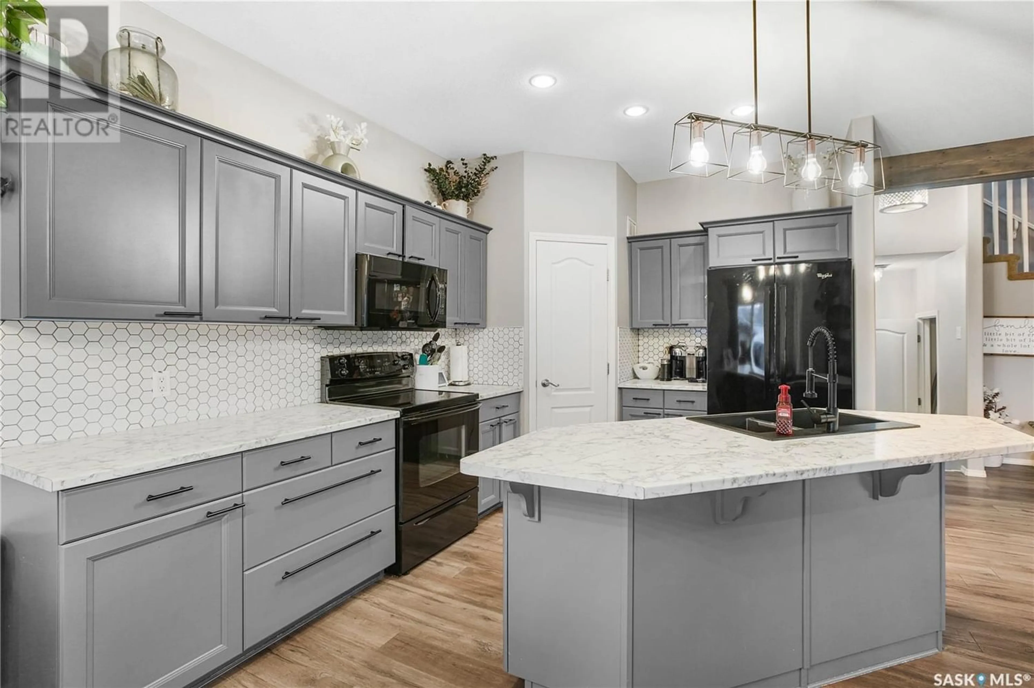631 Crystal Springs DRIVE, Warman, Saskatchewan S0K0A1
Contact us about this property
Highlights
Estimated ValueThis is the price Wahi expects this property to sell for.
The calculation is powered by our Instant Home Value Estimate, which uses current market and property price trends to estimate your home’s value with a 90% accuracy rate.Not available
Price/Sqft$283/sqft
Est. Mortgage$2,061/mo
Tax Amount ()-
Days On Market350 days
Description
Welcome to 631 Crystal Springs Drive, Warman. This family home has been tastefully updated and well maintained. Featuring a functional 4-bedroom, 4-bathrooms layout in a two storey style this home is extremely functional with a bonus family room & is nestled in a desirable location. The main floor boasts an inviting open-concept floor plan with patio doors that lead to a spacious deck. The kitchen is equipped with ample cabinets, an island, and a convenient corner pantry. Upstairs, you’ll find three bedrooms and two bathrooms, including a generously sized master bedroom featuring a walk-in closet and a luxurious 4-piece ensuite bath with a separate shower and a relaxing jetted tub. Additionally, there’s a large bonus family room with vaulted ceilings and a cozy gas fireplace. The fully developed basement offers even more space, with an additional family rec room, a fourth bedroom, and another bathroom. Step outside to the expansive two-level deck, perfect for entertaining, and enjoy the fenced, landscaped yard complete with a shed and rear access for your RV. The double attached garage, measuring a generous 24 x 24, offers direct entry, and the triple-wide concrete driveway provides ample parking. This home comes with central air and central vacuum, making life even more convenient. It’s a beautiful family home in impeccable move-in condition! Don’t miss out on this fantastic opportunity. (id:39198)
Property Details
Interior
Features
Second level Floor
Bonus Room
15 ft x measurements not availablePrimary Bedroom
12-2 x 12-5Bedroom
10 ft ,10 in x 10 ft ,2 inBedroom
10 ft ,1 in x 9 ftProperty History
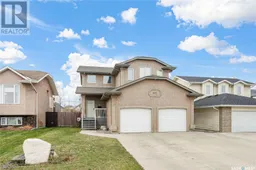 34
34