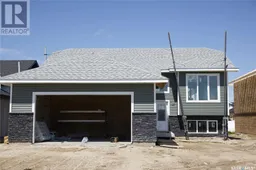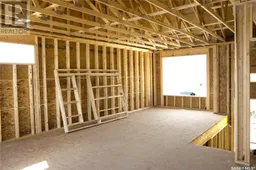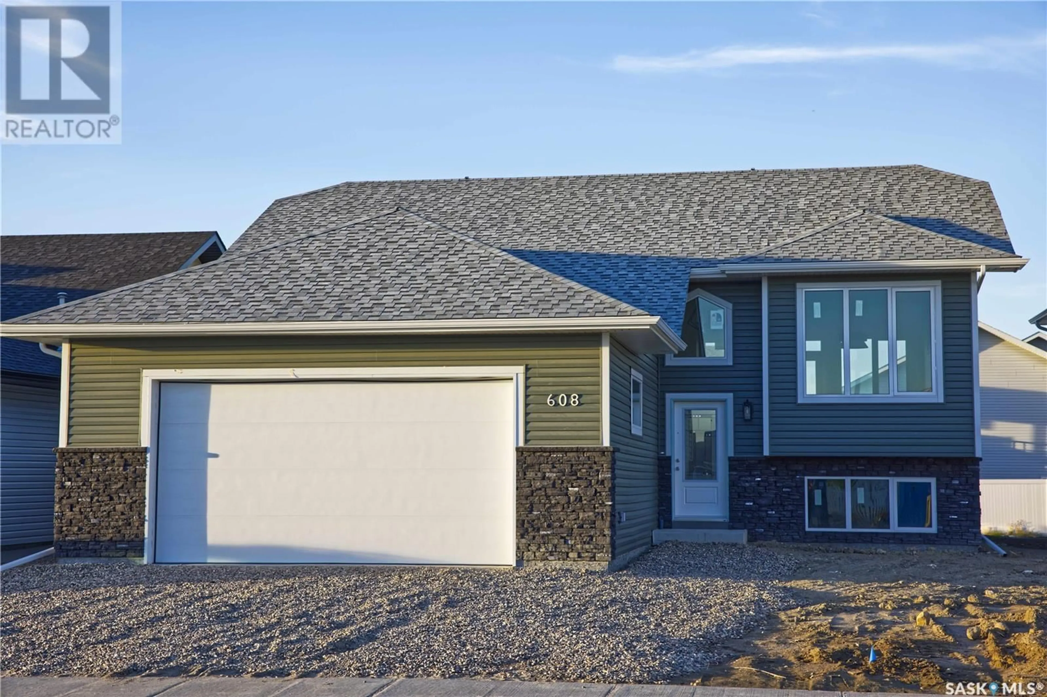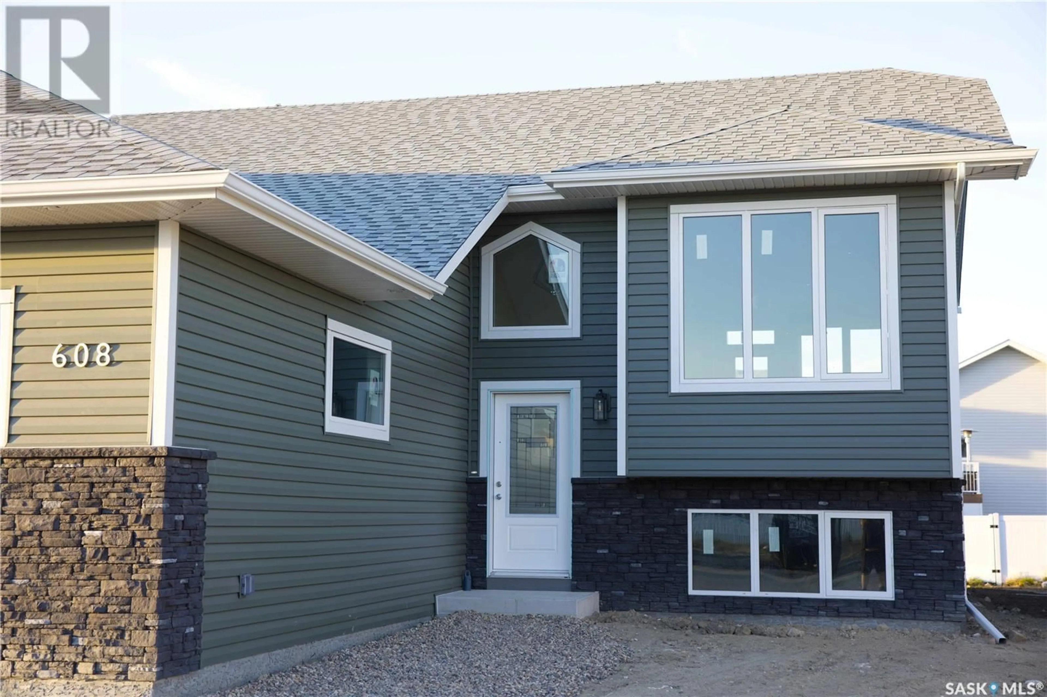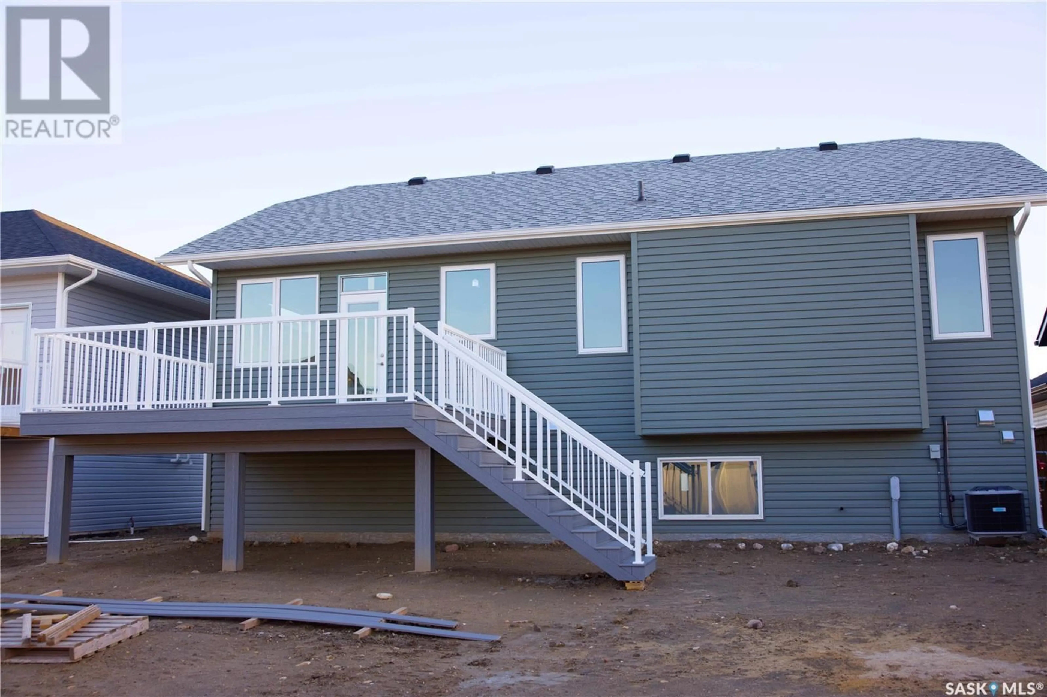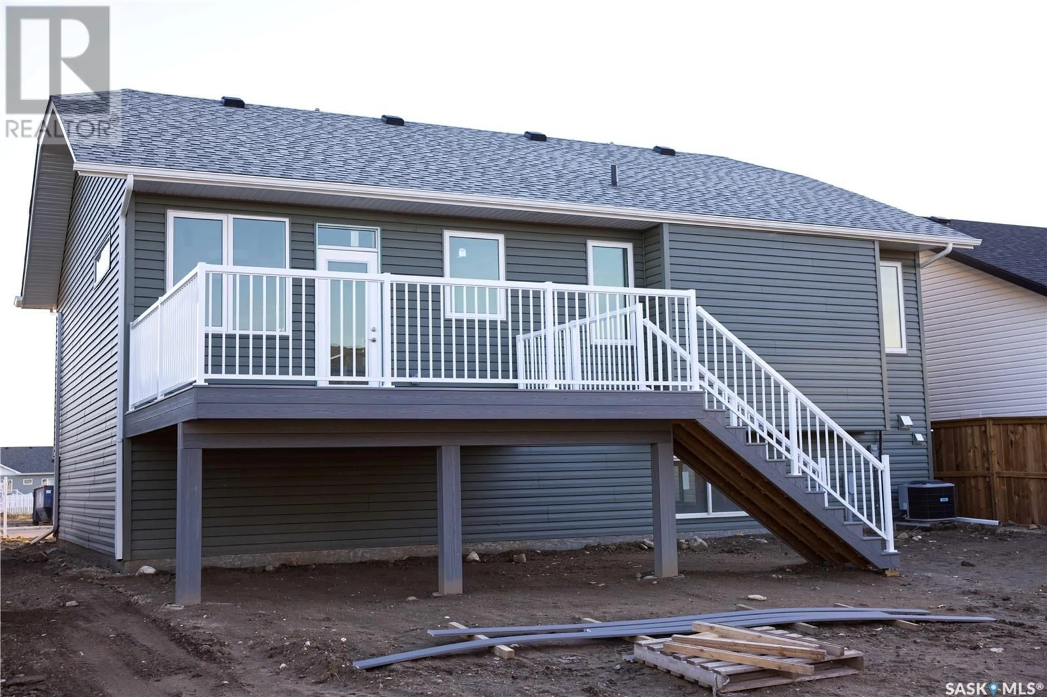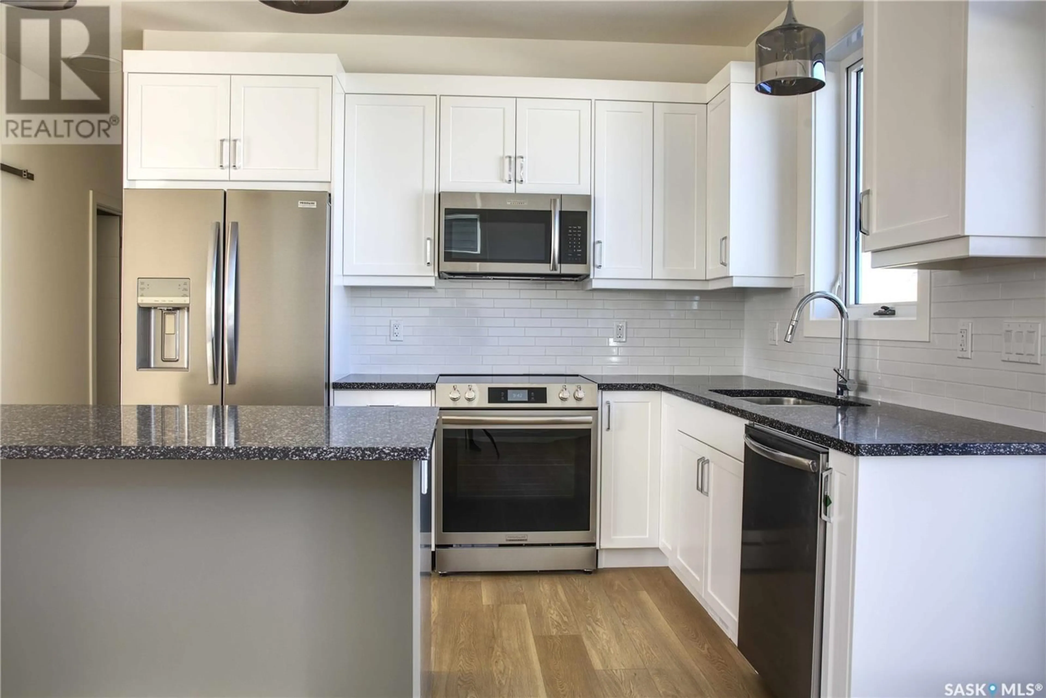608 Weir CRESCENT, Warman, Saskatchewan S0K4S1
Contact us about this property
Highlights
Estimated ValueThis is the price Wahi expects this property to sell for.
The calculation is powered by our Instant Home Value Estimate, which uses current market and property price trends to estimate your home’s value with a 90% accuracy rate.Not available
Price/Sqft$411/sqft
Est. Mortgage$2,254/mo
Tax Amount ()-
Days On Market69 days
Description
Welcome to 608 Weir Crescent in Warman. Located on a great crescent close to parks, shoppping and schools. The main level features an open-concept layout, seamlessly connecting the living room, dining area, and kitchen. The airy atmosphere is enhanced by large windows, providing abundant natural light throughout. The heart of the home, the kitchen, is equipped with stainless steel appliances, sleek countertops, ample cabinet storage, and a convenient island with seating—perfect for meal preparation and casual dining.Three comfortable bedrooms offer cozy retreats for rest and relaxation. The master suite features an ensuite bathroom and ample closet space for added convenience.Step outside to the expansive deck, where you can soak up the sun, host summer barbecues, or simply unwind in the serene outdoor setting. Complete with an Insulated double car garage this Pawluk built home is a gem. Call or text for more information. (id:39198)
Upcoming Open House
Property Details
Interior
Features
Main level Floor
Dining room
12 ft ,6 in x 10 ft ,4 inKitchen
10 ft ,10 in x 8 ft ,6 inPrimary Bedroom
12 ft ,4 in x 12 ft ,6 inBedroom
10 ft x 10 ft ,3 inProperty History
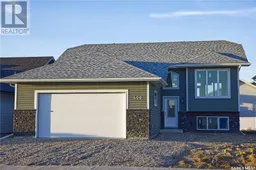 26
26