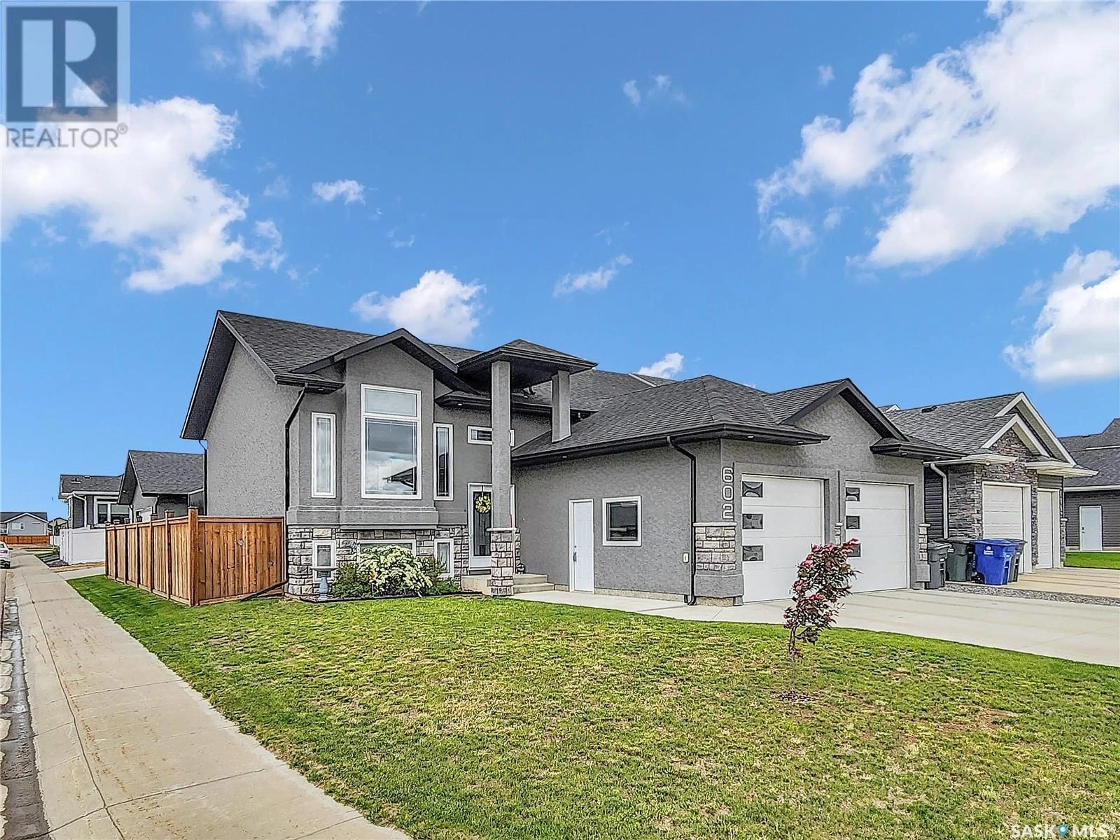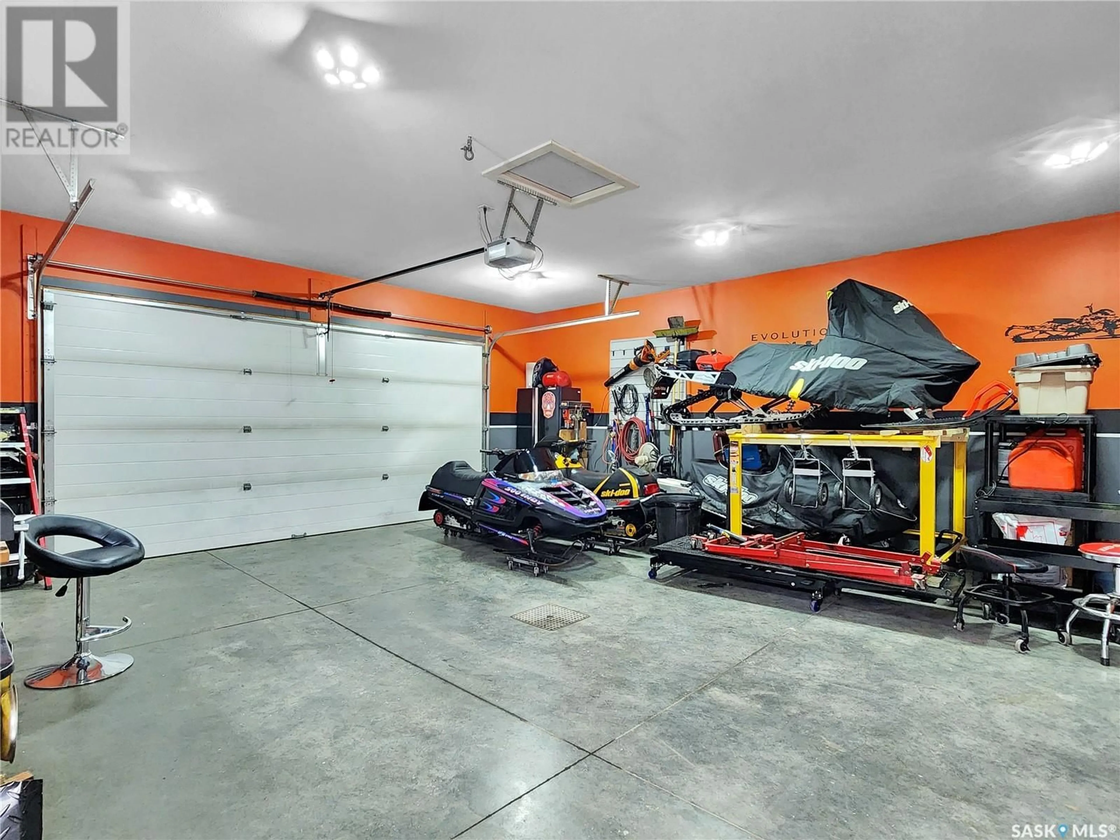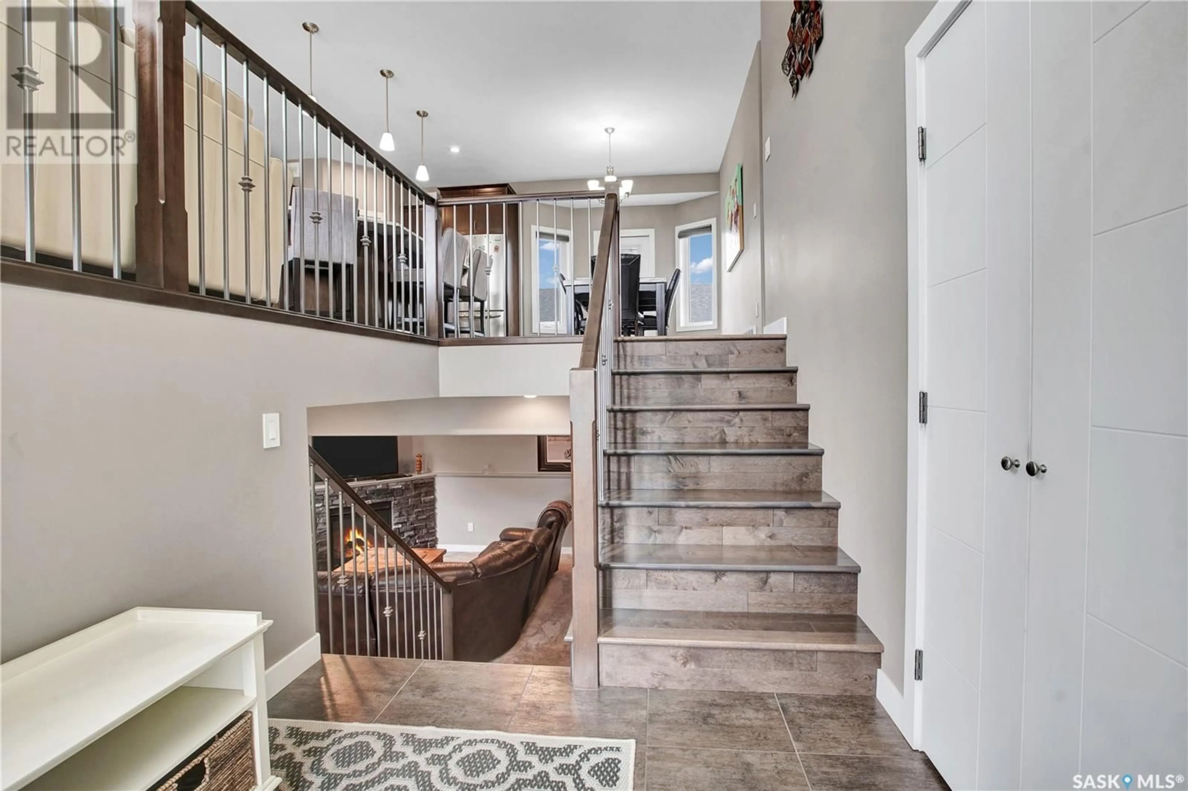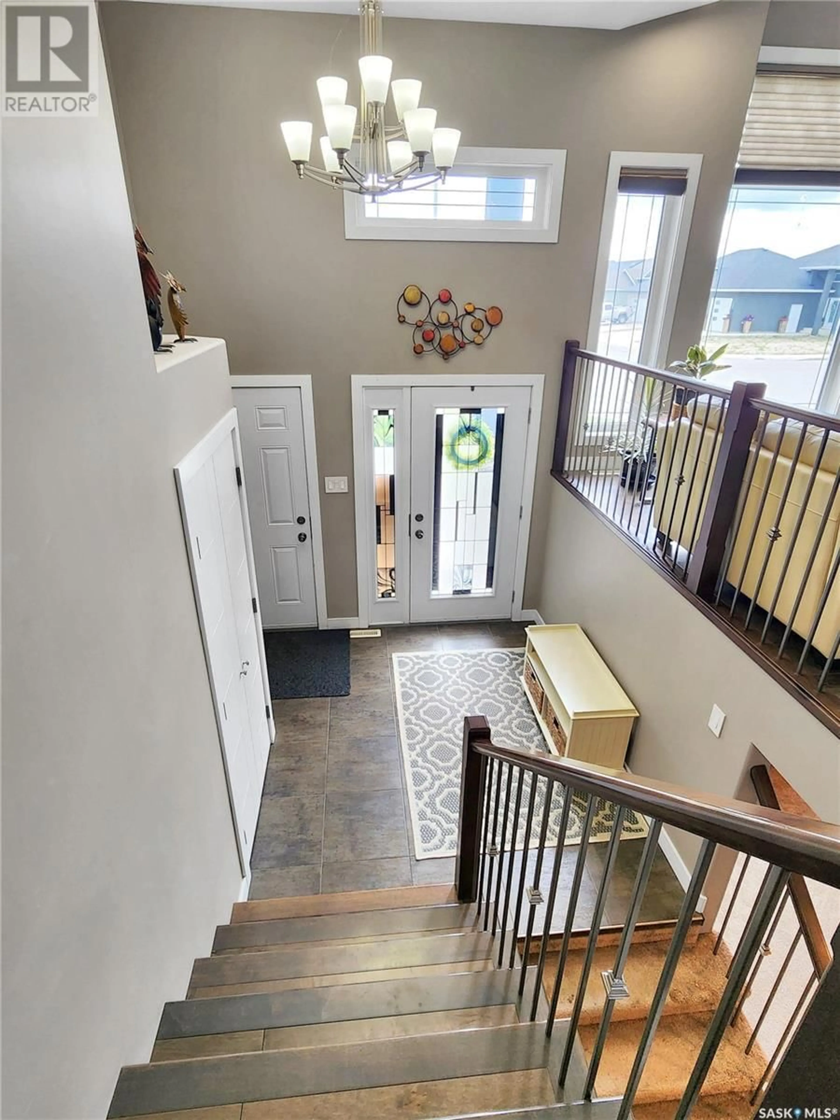602 Pebble Beach BOULEVARD, Warman, Saskatchewan S0K4S4
Contact us about this property
Highlights
Estimated ValueThis is the price Wahi expects this property to sell for.
The calculation is powered by our Instant Home Value Estimate, which uses current market and property price trends to estimate your home’s value with a 90% accuracy rate.Not available
Price/Sqft$451/sqft
Est. Mortgage$2,405/mo
Tax Amount ()-
Days On Market185 days
Description
Located on a corner parcel, this rare find takes full advantage of its size and and access with 4 garages bays and a dictional trailer parking, accessible all year round! The one owner home has been very well maintained. The great rooms vaulted ceiling plays up the custom kitchen and built in lighting, you'll have lots space to entertain and make memories. The basement family room was developed by the builder, an inviting gas adds warmth and is the centrepiece of this bonus living space. The double attached garage is insulated and boarded with enough space to accommodate 2 full size vehicles and all of the seasonal equipment you might have, or want. The detached garage is 24'x26', finished with a floor drain, natural gas heater sub panel and 220 plug. The backyard has been fully fenced and includes a large discrete parking space that is out of sight from street traffic, yet still accessible for parking, boats, trailer etc. Call today for your chance to view this rare property (id:39198)
Property Details
Interior
Features
Basement Floor
Family room
' x 'Property History
 29
29





