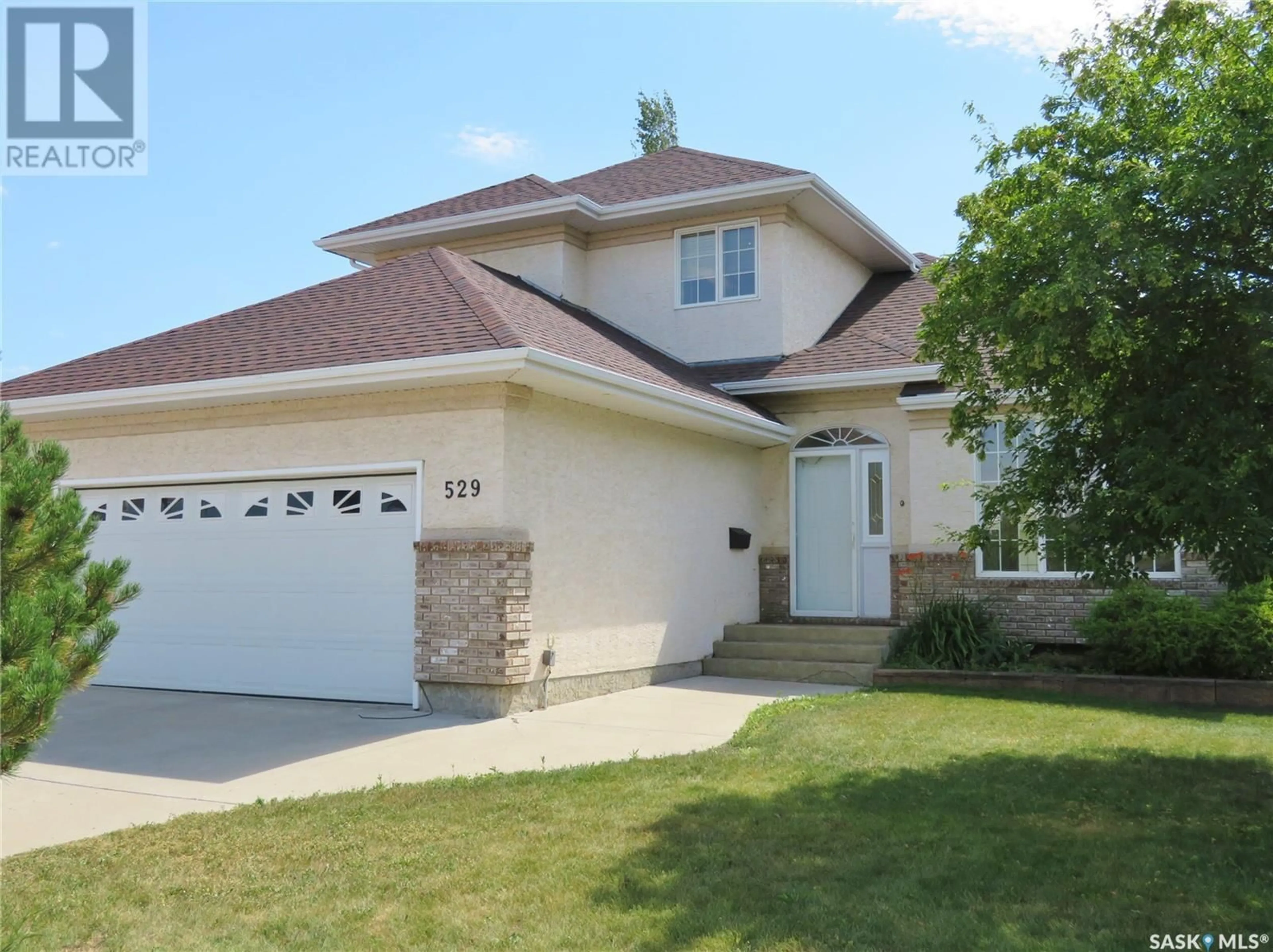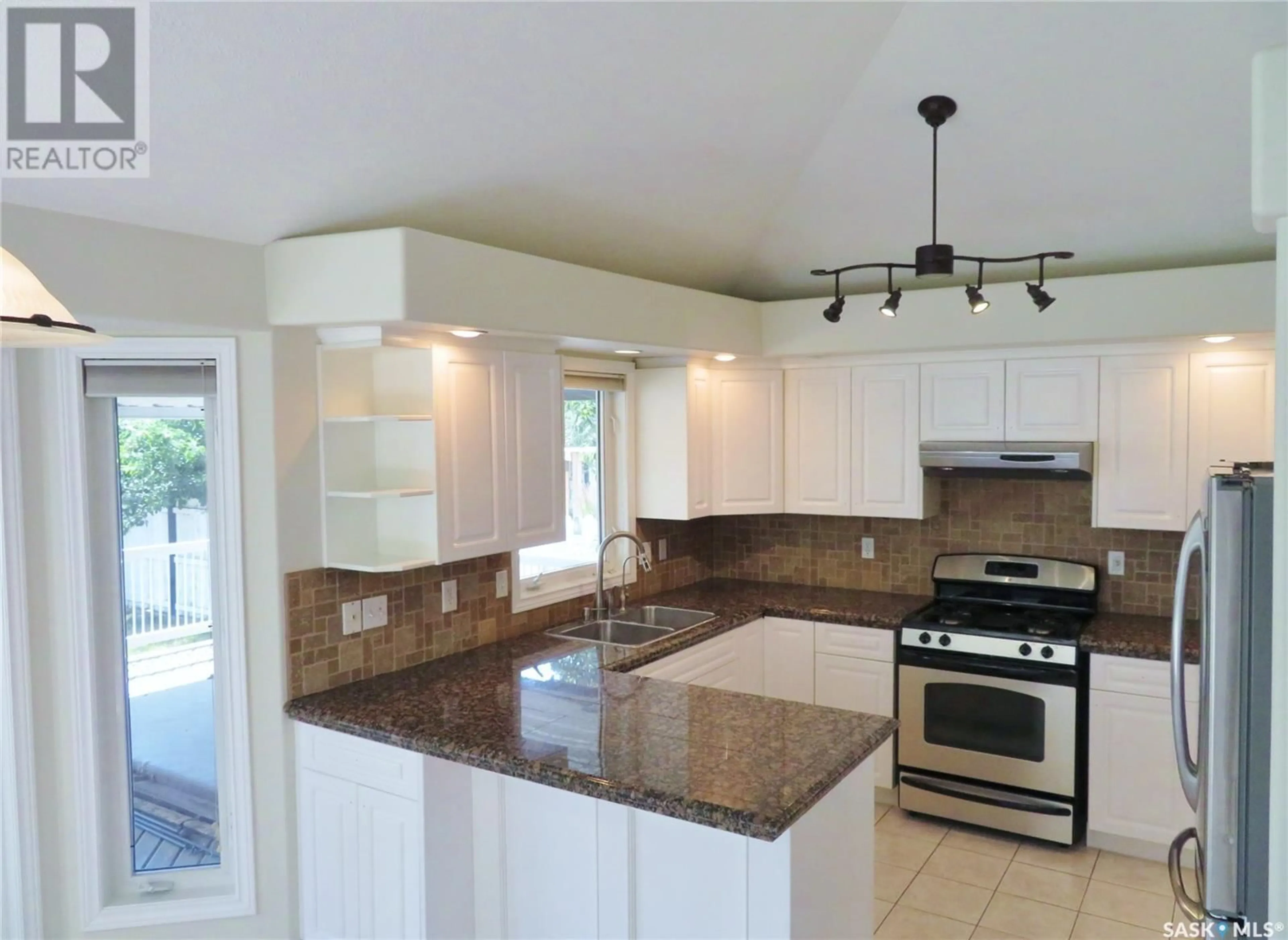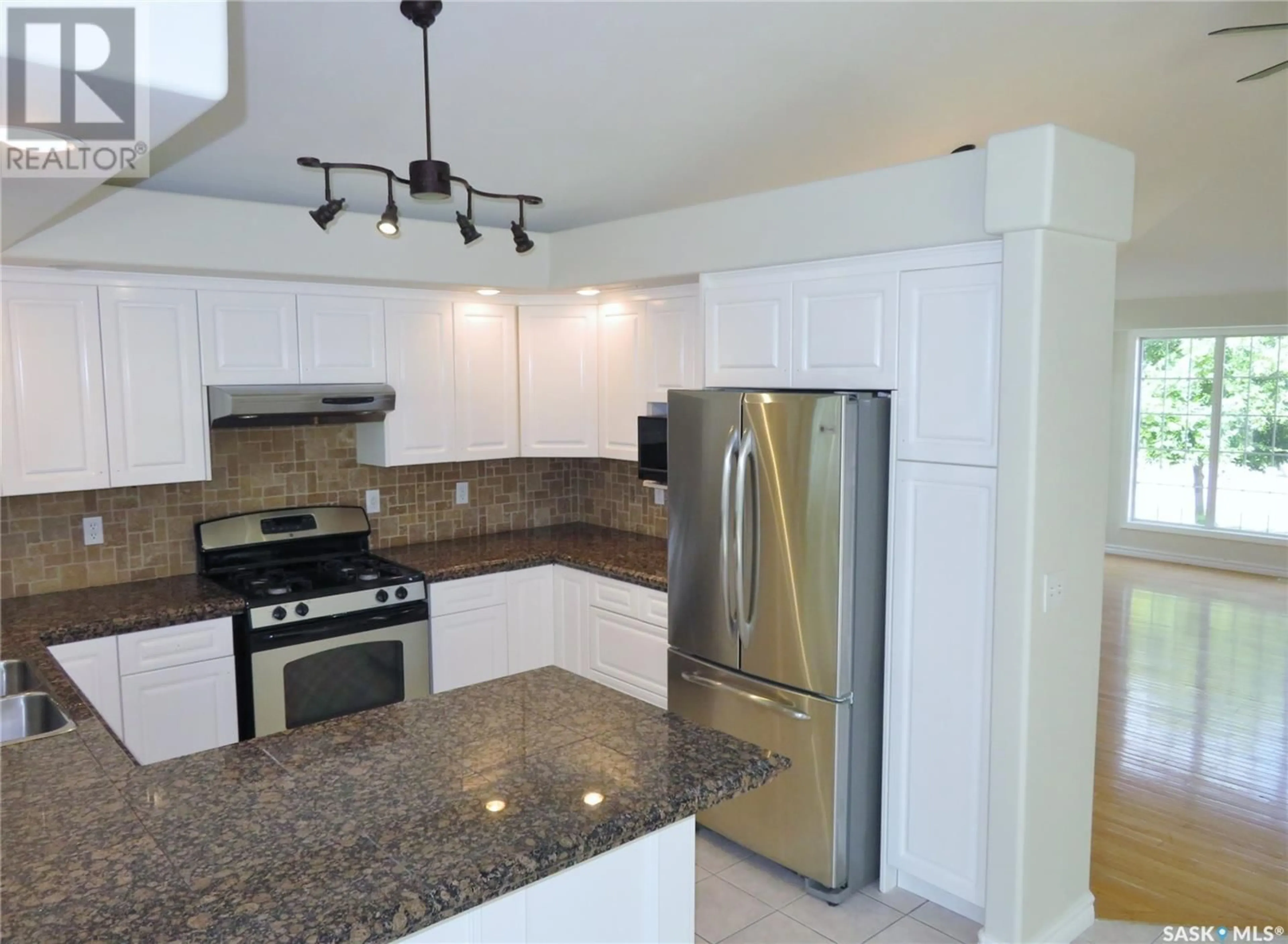529 King CRESCENT, Warman, Saskatchewan S0K4S0
Contact us about this property
Highlights
Estimated ValueThis is the price Wahi expects this property to sell for.
The calculation is powered by our Instant Home Value Estimate, which uses current market and property price trends to estimate your home’s value with a 90% accuracy rate.Not available
Price/Sqft$332/sqft
Days On Market8 days
Est. Mortgage$2,576/mth
Tax Amount ()-
Description
Spacious Family Home in Prime Location! Discover this wonderful family home situated in a convenient, well-established neighborhood. The main floor features an open concept design, including a large eat-in kitchen and a formal dining area. Enjoy vaulted ceilings and a sunken family room with a natural gas fireplace. This home has seen many recent upgrades, such as new paint throughout and some updated flooring. It offers 4 bedrooms, 2 dens, 4 bathrooms, main floor laundry, a developed basement, and a large covered deck designed for a hot tub (existing hot tub included but needs repairs). Additional features include central air conditioning, air exchanger, central vacuum with 2 sweep plates, a high-efficiency furnace, and a double attached garage (22' x 22') with direct entry. Triple concrete driveway. For those who need extra work or shop space, there's also a detached 24' x 28' mechanics dream shop with in-floor heating and a separate electrical meter. This property is a rare find and shows very well. For more details or to arrange a personal viewing, contact your Realtor® or the Listing Agent. (id:39198)
Property Details
Interior
Features
Second level Floor
Bedroom
12 ft x 12 ft ,5 in3pc Bathroom
Bedroom
9 ft ,10 in x 9 ft ,2 inBedroom
10 ft ,1 in x 8 ft ,2 inProperty History
 31
31


