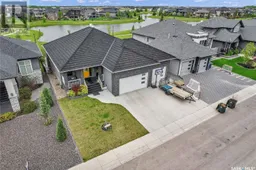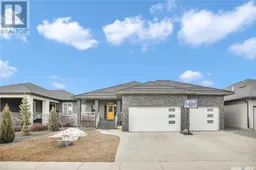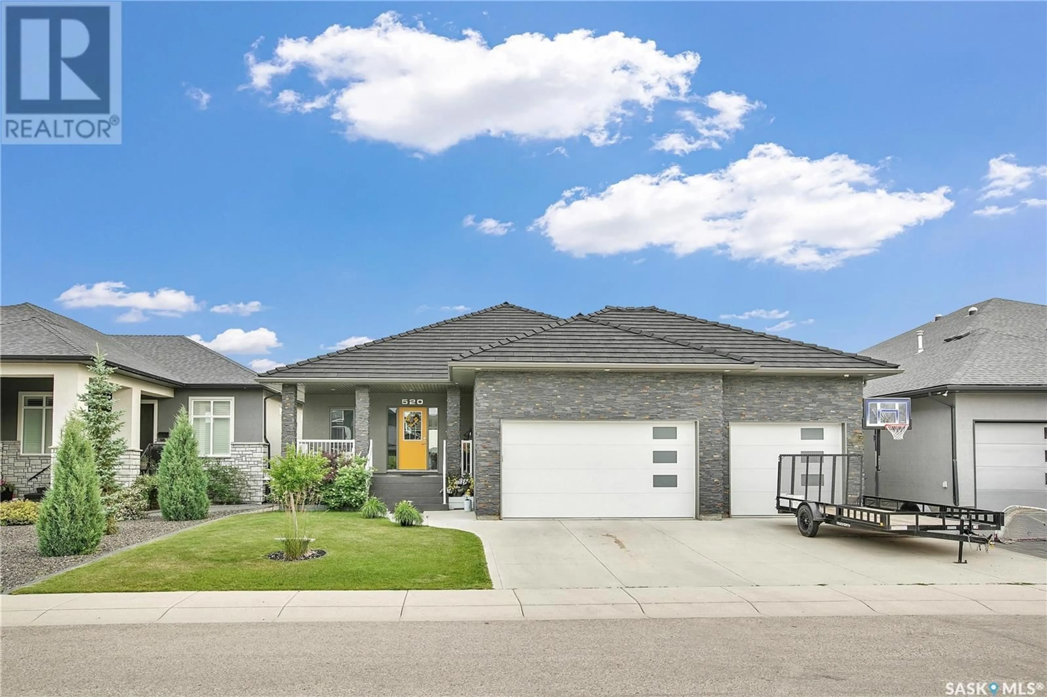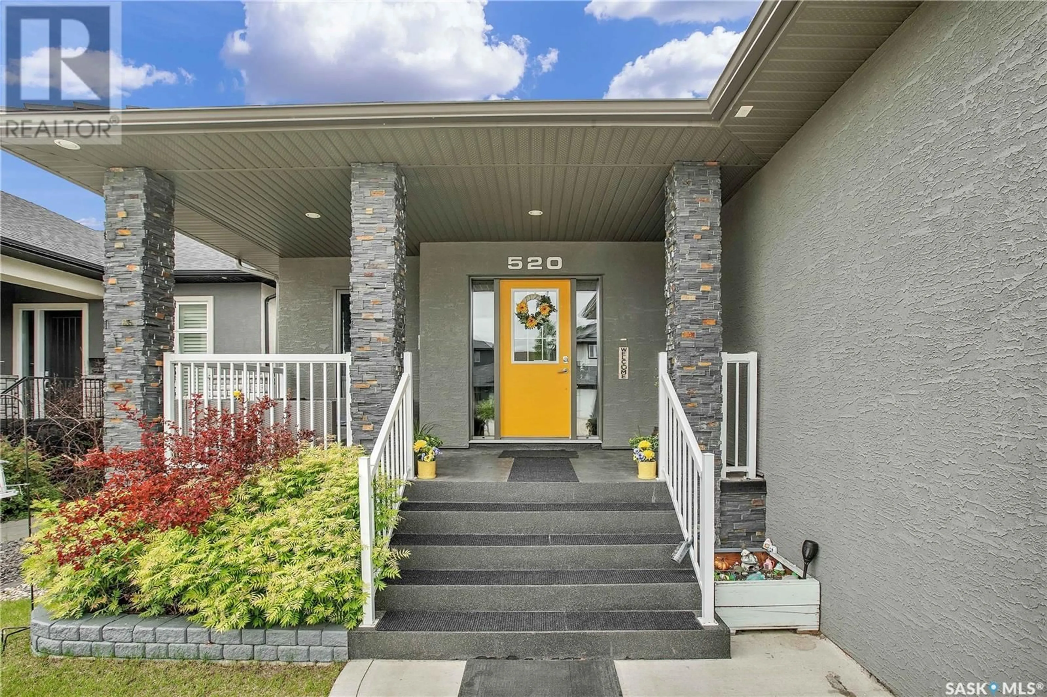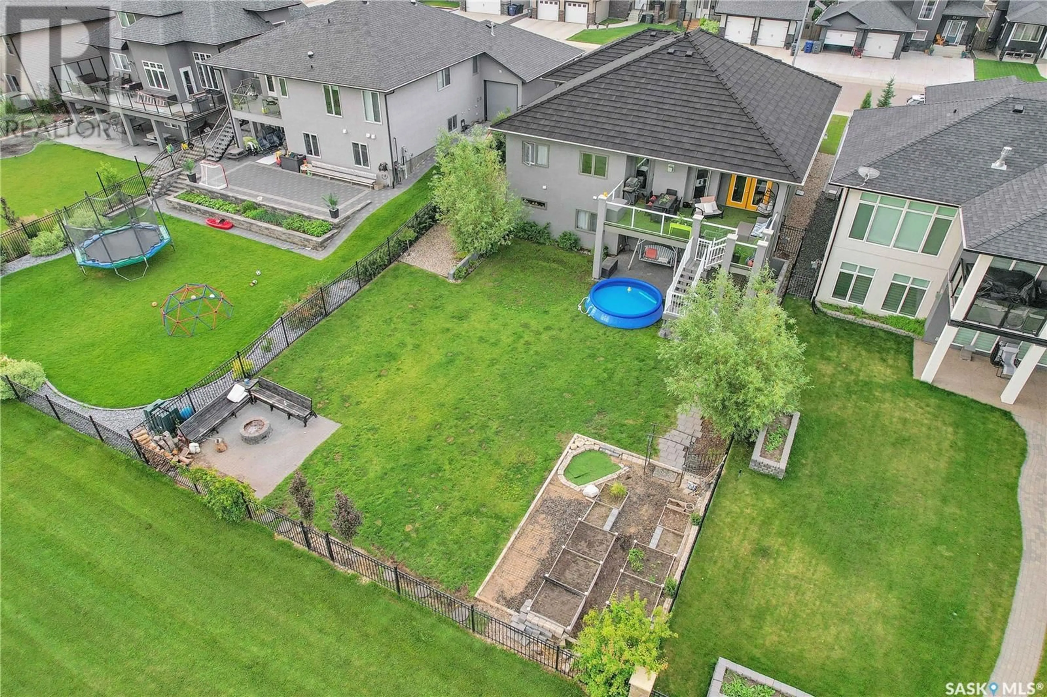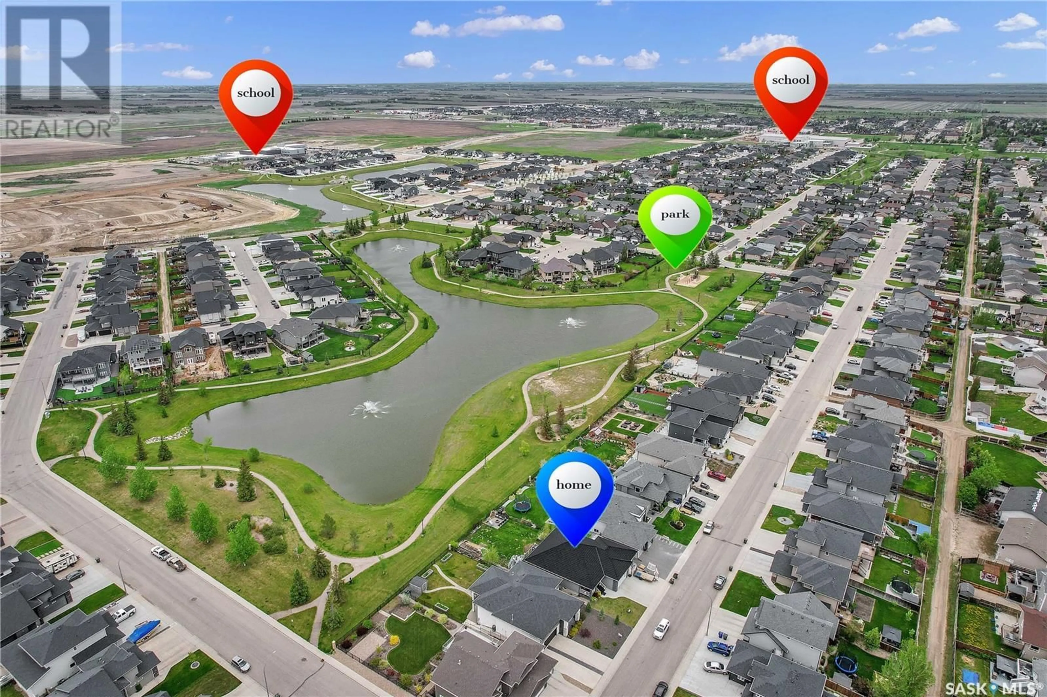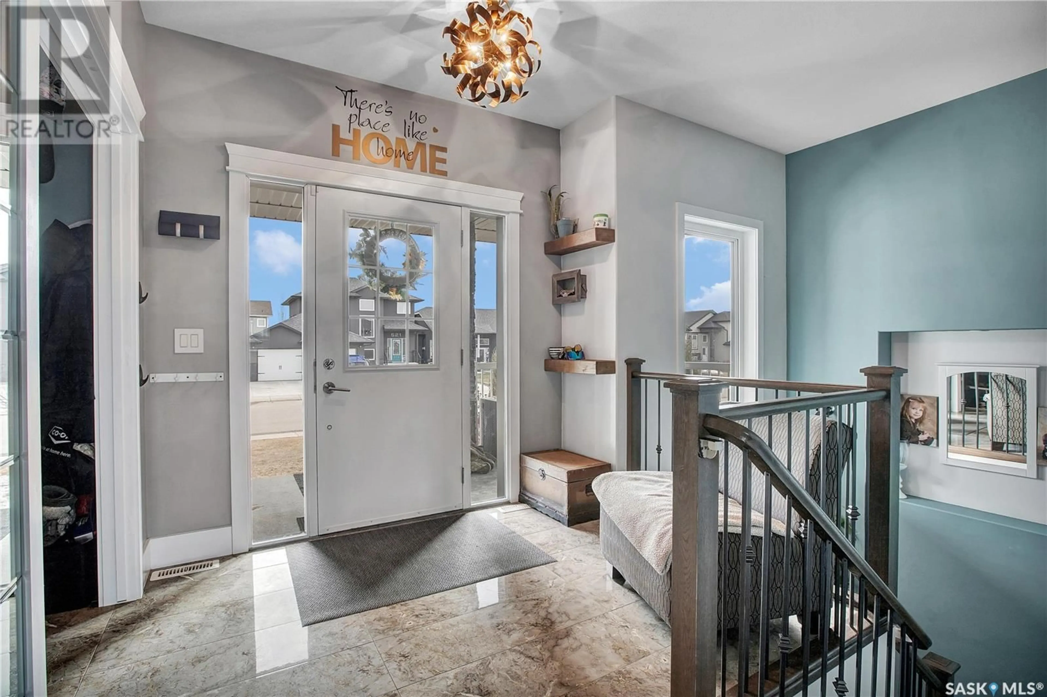520 Redwood CRESCENT, Warman, Saskatchewan S0K4S2
Contact us about this property
Highlights
Estimated ValueThis is the price Wahi expects this property to sell for.
The calculation is powered by our Instant Home Value Estimate, which uses current market and property price trends to estimate your home’s value with a 90% accuracy rate.Not available
Price/Sqft$468/sqft
Est. Mortgage$3,221/mo
Tax Amount ()-
Days On Market177 days
Description
A truly impeccable fully developed 5 bdrm walkout bungalow backing the park and lake! Incredible workmanship throughout and high end finishing's galore! A large foyer area welcomes you into a bright open floor plan! The main floor features a gorgeous kitchen with island and plenty of counter space/storage plus an espresso bar directly off the kitchen. The dining room and family room offer large windows for plenty of natural light plus a gas fireplace and gleaming hardwood floors. The main floor comes complete with 3 large bedrooms featuring a gorgeous master ensuite with tiled shower, dual sinks, walkin closet and separate water closet. In the walkout basement you will find another 2 large bedrooms, 3 pc bath, separate laundry room with sink, more storage and a spacious family room great for entertaining with a bar and walkout garden doors to the back yard. The large triple custom attached garage is a must see!!! This garage is like no other measuring in at 32(W)x29 (L) with a height at almost 13ft. The double bay has nat.gas heat and the single bay has not only infloor heat but also a 2pc bathroom. Other key notables that need to be mention include CA / CV / tankless water heater / humidifier / HRV / rubber tile roofing(50 year warranty)/ 5.1 Surround Sound / nat.gas fireplace and custom stone accent wall / speakers throughout the home and outside with 4 zones / 200 amp panel / theatre projector and screen / UGS / nat.gas BBQ hookup on deck with stairs to walkout yard / aluminum and glass railing / huge front covered veranda / oversized triple concrete driveway / garden planters in back / fully fenced / retaining walls / firepit area and patio / huge paving stone walkout patio / upgraded SS kitchen appliance pkg / front load washer and dryer / granite throughout and brand new carpet in spring 2024 in basement and stairs. If you are looking for a turnkey property for a large family with all the bells and whistles - come check it out before it is gone! (id:39198)
Property Details
Interior
Features
Main level Floor
Dining room
10 ft x 13 ft ,6 inKitchen
12 ft x 14 ft ,8 inPrimary Bedroom
13 ft x 12 ftLiving room
14 ft x 15 ft ,6 inProperty History
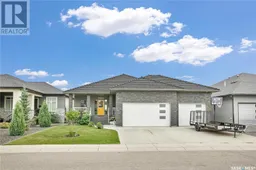 50
50