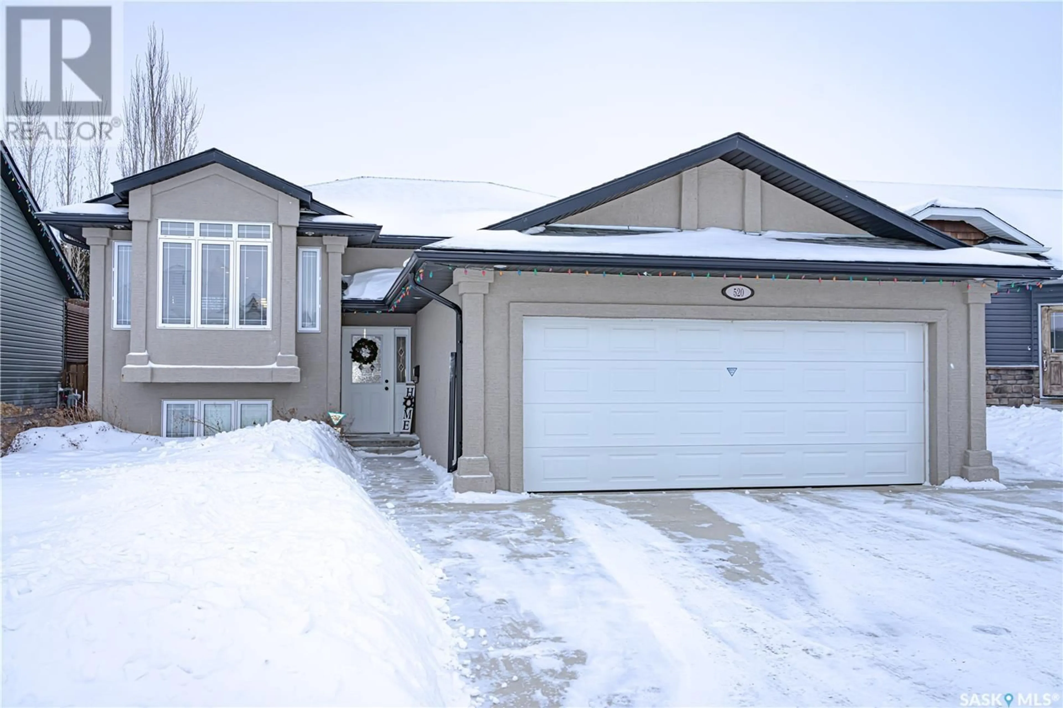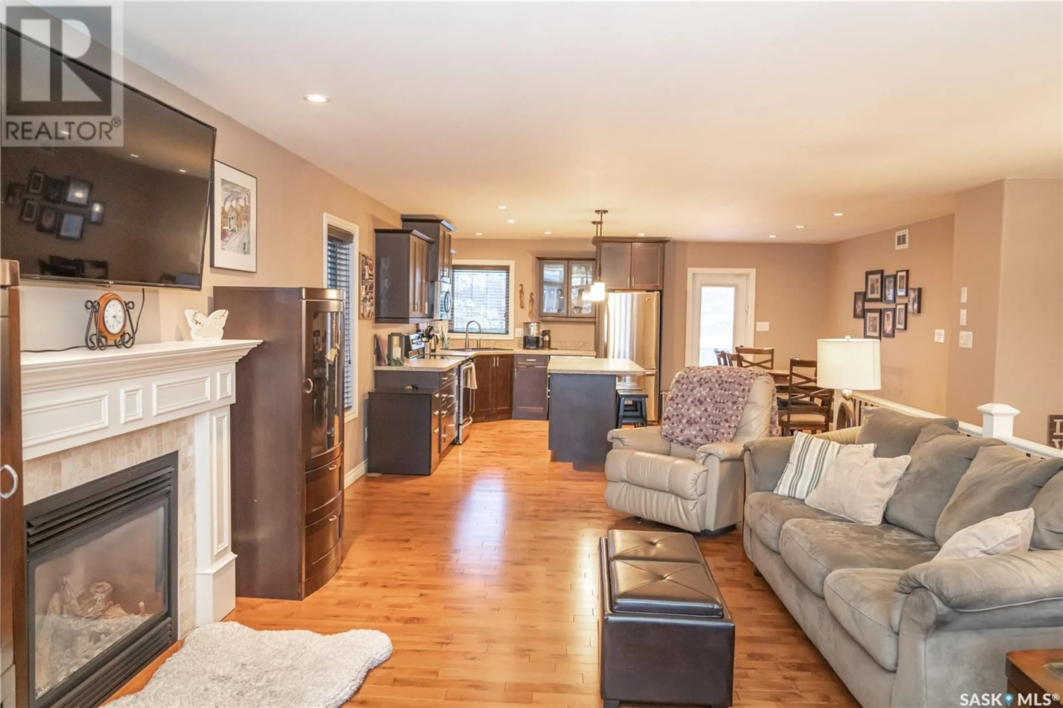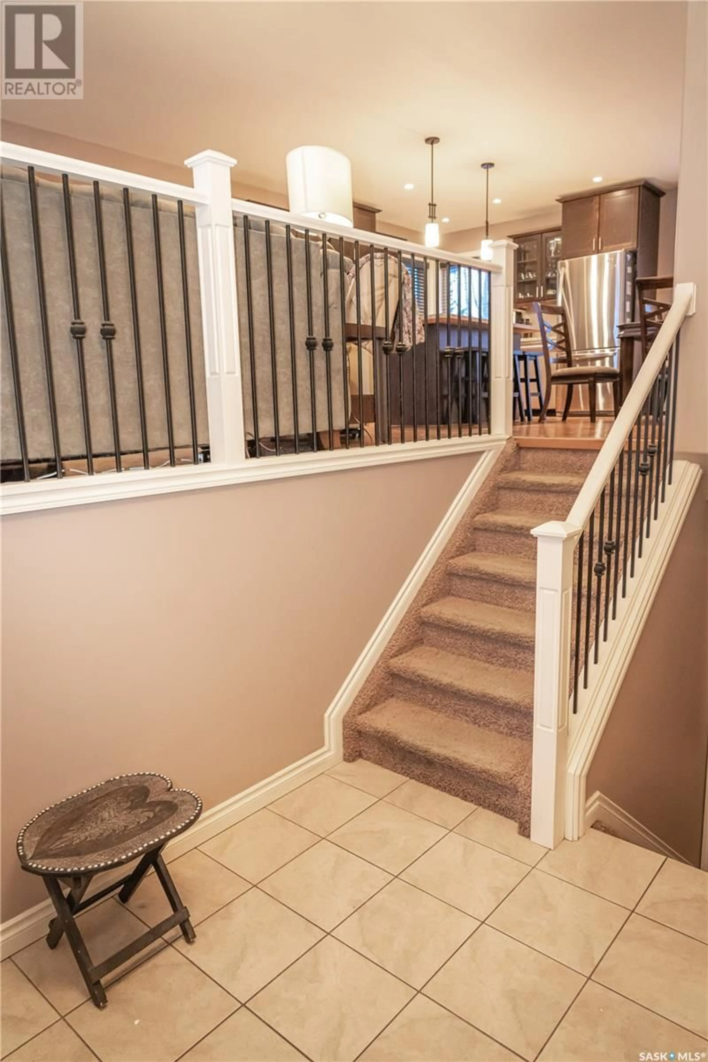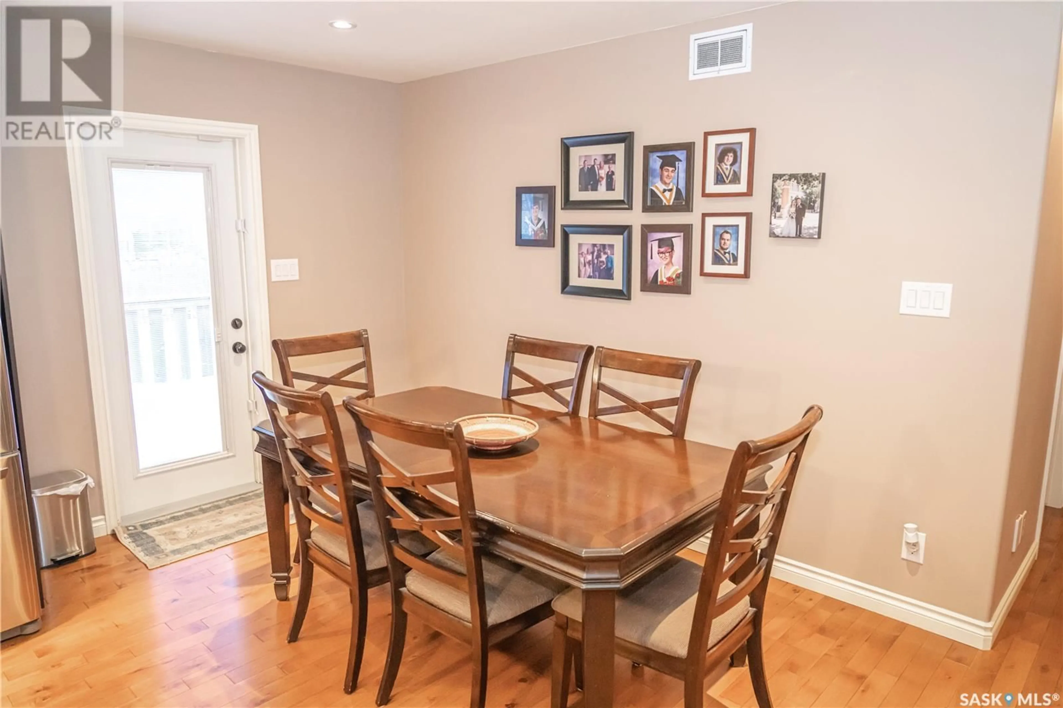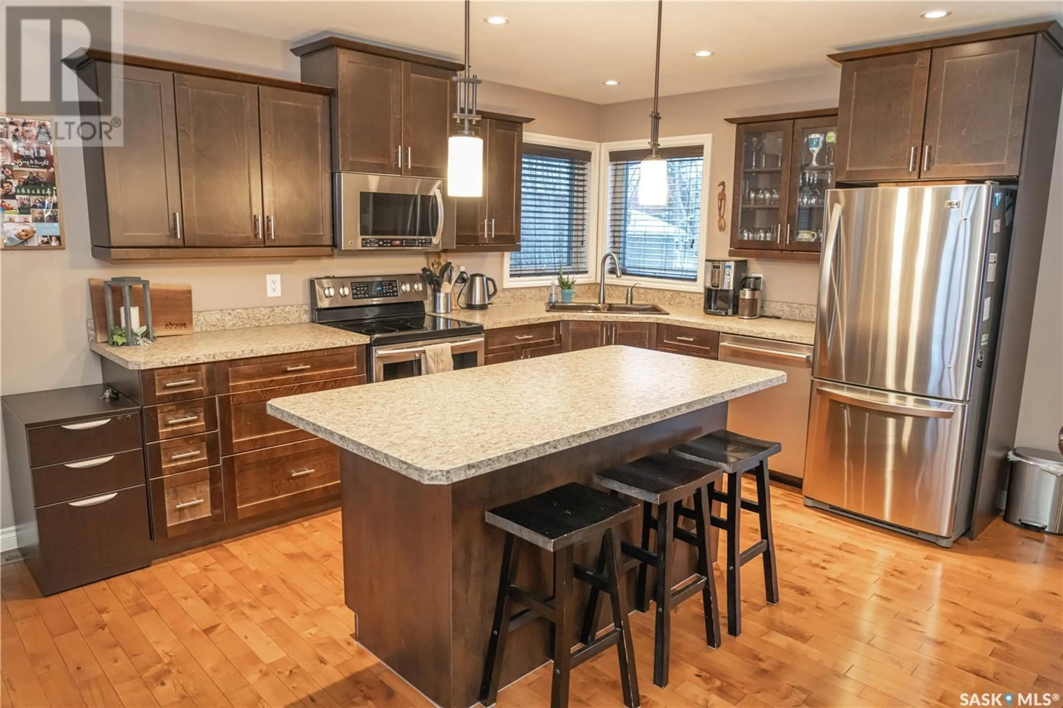520 Antler CRESCENT, Warman, Saskatchewan S0K4S0
Contact us about this property
Highlights
Estimated ValueThis is the price Wahi expects this property to sell for.
The calculation is powered by our Instant Home Value Estimate, which uses current market and property price trends to estimate your home’s value with a 90% accuracy rate.Not available
Price/Sqft$393/sqft
Est. Mortgage$2,297/mo
Tax Amount ()-
Days On Market36 days
Description
This beautifully maintained home offers timeless design and modern functionality in a desirable neighbourhood. The main floor features a spacious front entry, pewter and wood railing, and an open-concept layout with Maple hardwood throughout. The kitchen boasts dark Maple cabinetry, a functional island, and Kohler fixtures, while the living room is brightened by a large window and cathedral ceiling. The primary bedroom includes a walk-in closet, rear deck access, and a luxurious 5-piece ensuite with a jetted tub, separate shower, and dual sinks. A convenient main-floor laundry room adds extra storage. The fully developed basement offers a large family/rec room with oversized windows, two bedrooms, a 3-piece bath, and additional storage. Extras include: Insulated and drywalled double garage with door opener Rear deck access from both the dining area and the primary bedroom New shingles as of 2024 Fresh coat of paint in the master bedroom/ensuite, upstairs ceiling and basement walls. Don’t miss your chance to view this well-cared-for property—schedule your showing today! (id:39198)
Property Details
Interior
Features
Basement Floor
Other
11 ft x 15 ft3pc Bathroom
Storage
6 ft x 9 ftFamily room
12 ft x 13 ftProperty History
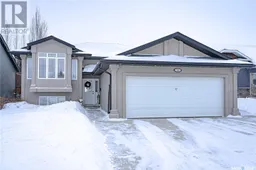 43
43
