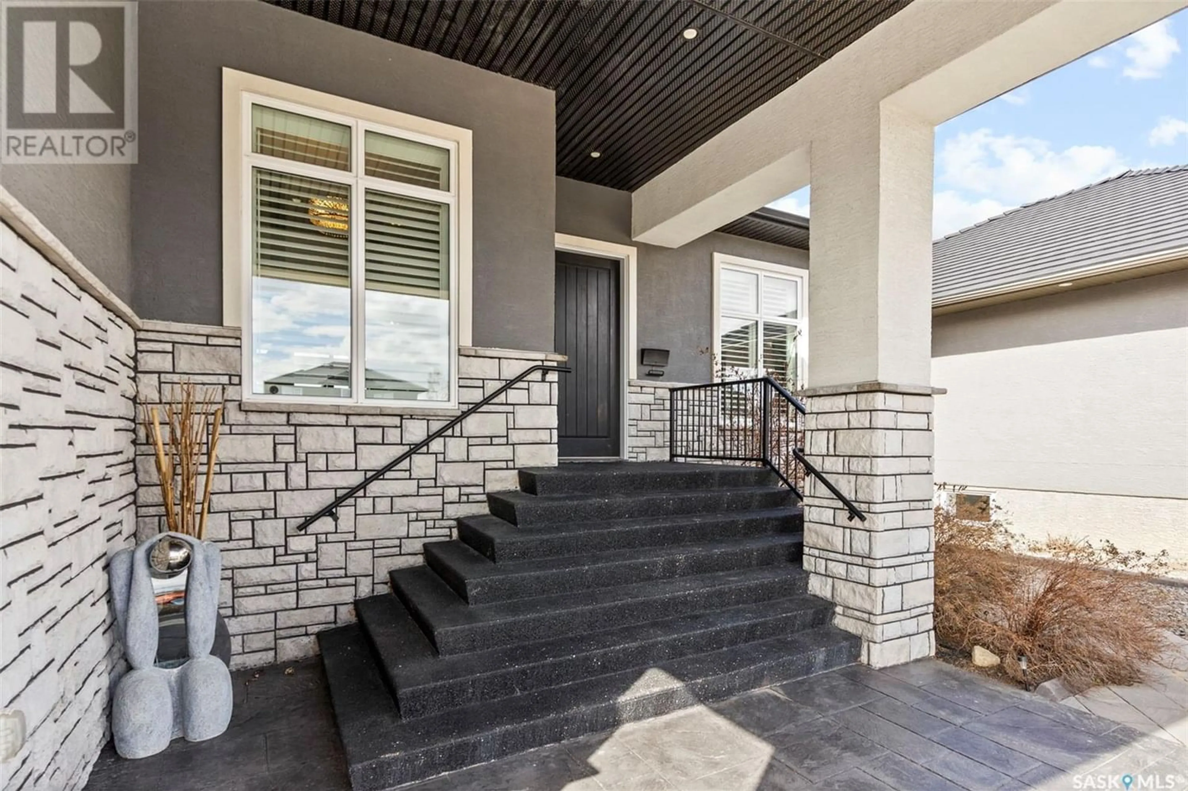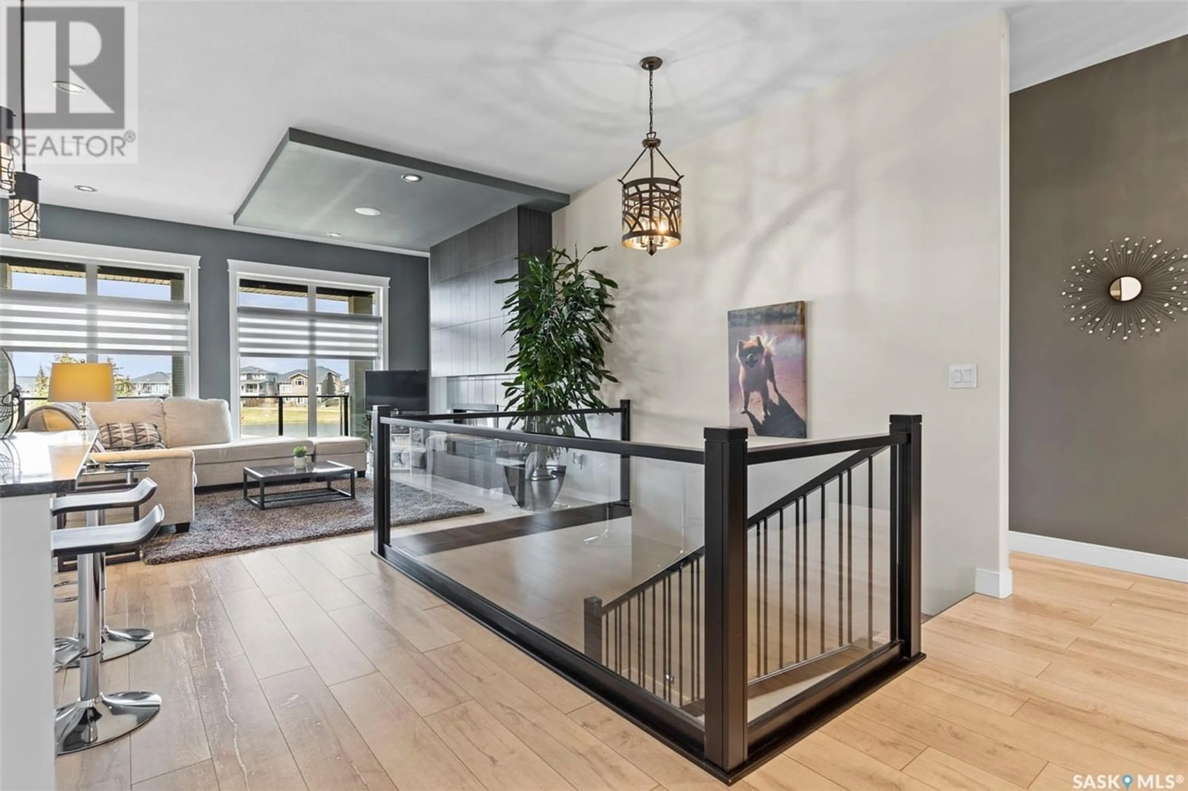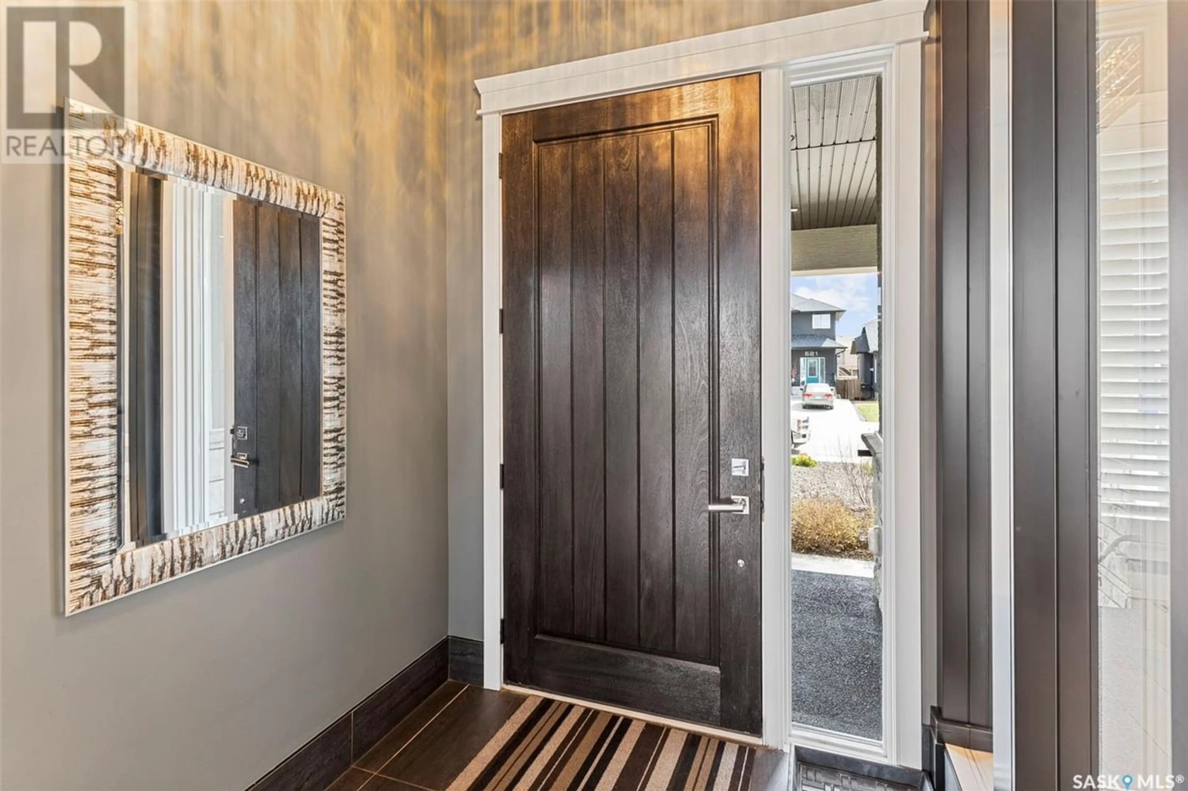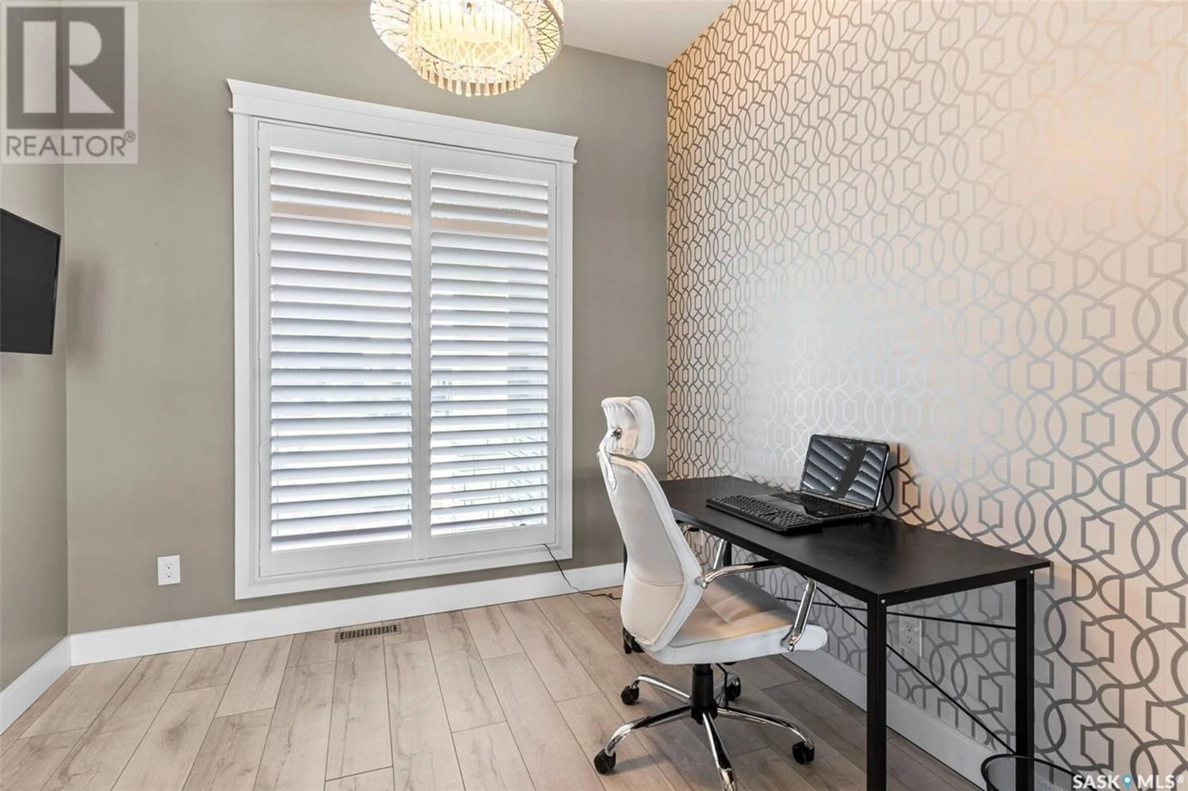518 Redwood CRESCENT, Warman, Saskatchewan S0K0A1
Contact us about this property
Highlights
Estimated ValueThis is the price Wahi expects this property to sell for.
The calculation is powered by our Instant Home Value Estimate, which uses current market and property price trends to estimate your home’s value with a 90% accuracy rate.Not available
Price/Sqft$483/sqft
Est. Mortgage$3,328/mo
Tax Amount ()-
Days On Market281 days
Description
One of a kind executive home for the discriminating buyer! From the grand, covered entry, solid wood entry door, vaulted ceiling and top quality low maintenance laminate. Glassed in den & railings, granite countertops, gas stove & quality appliances in the kitchen with a massive pantry. Living room with gas fireplace in feature wall and huge windows overlooking view of lake and park. Custom laundry & 2 pc bath off heated garage entrance. Master bedroom with a 5 pc bath, granite topped vanities (2) and a huge walk-in closet. Walk-out basement features large windows overlooking lake and entrance to covered concrete patio, large family room with fireplace, custom shelving and wet bar. 2 bedrooms and a 4 pc bath. The garage features automatic closing door, heat and side entry. Main floor has a huge covered deck also overlooking lake. Beautiful Home in the friendly, beautiful city of Warman. (id:39198)
Property Details
Interior
Features
Basement Floor
Family room
20 ft ,1 in x 21 ft ,9 inBedroom
15 ft x 12 ftBedroom
14 ft ,7 in x 12 ft ,6 in4pc Bathroom
Property History
 36
36




