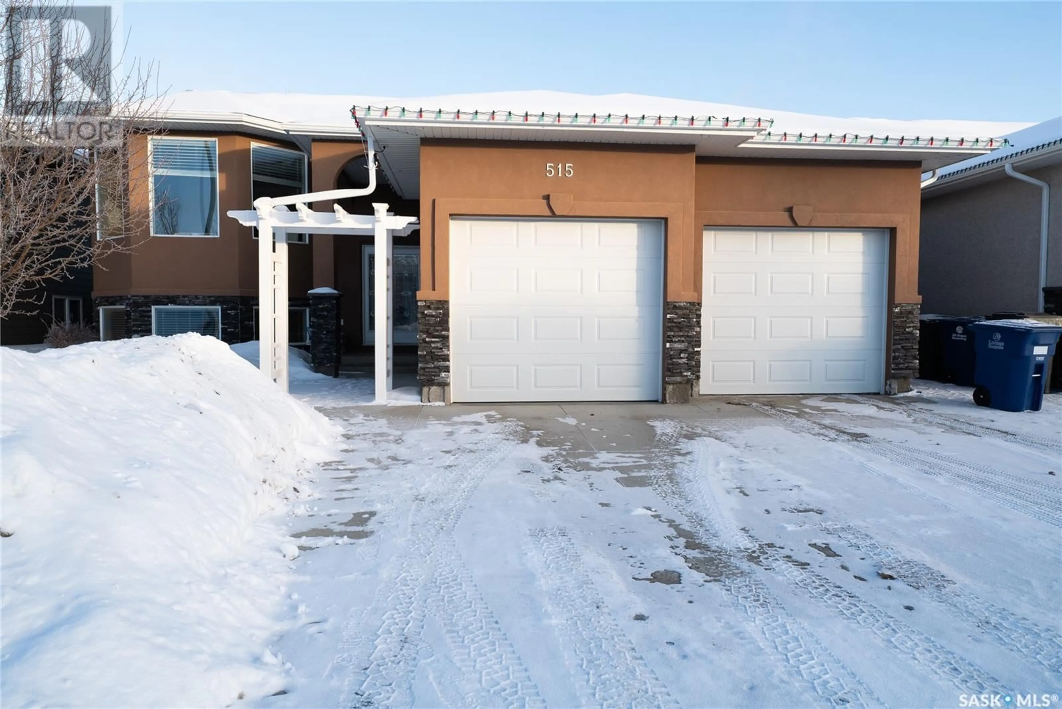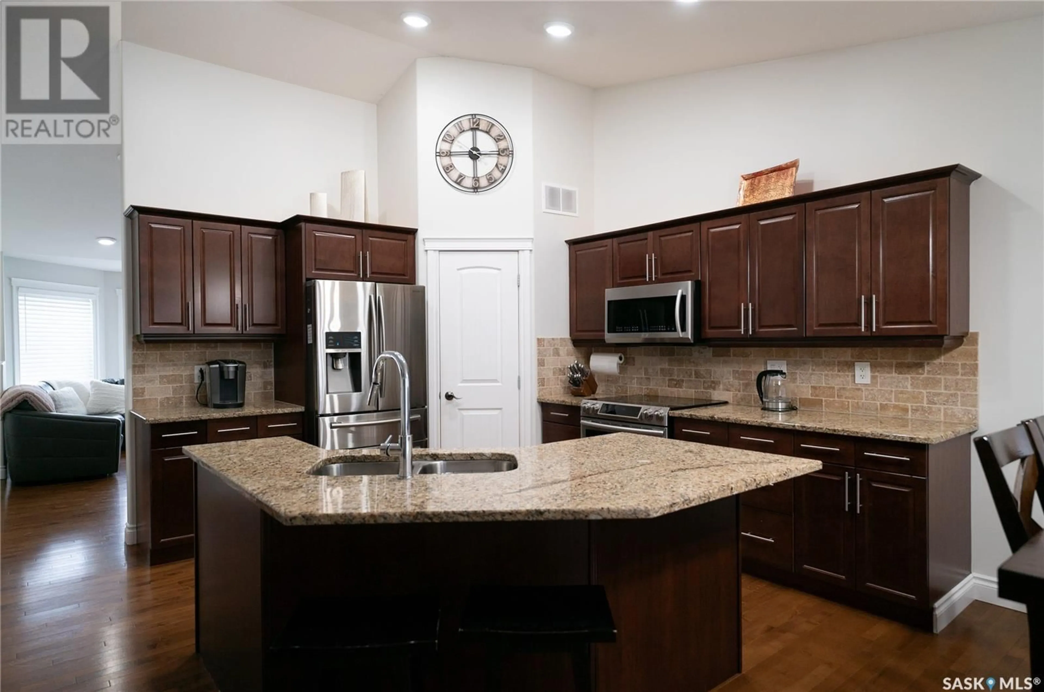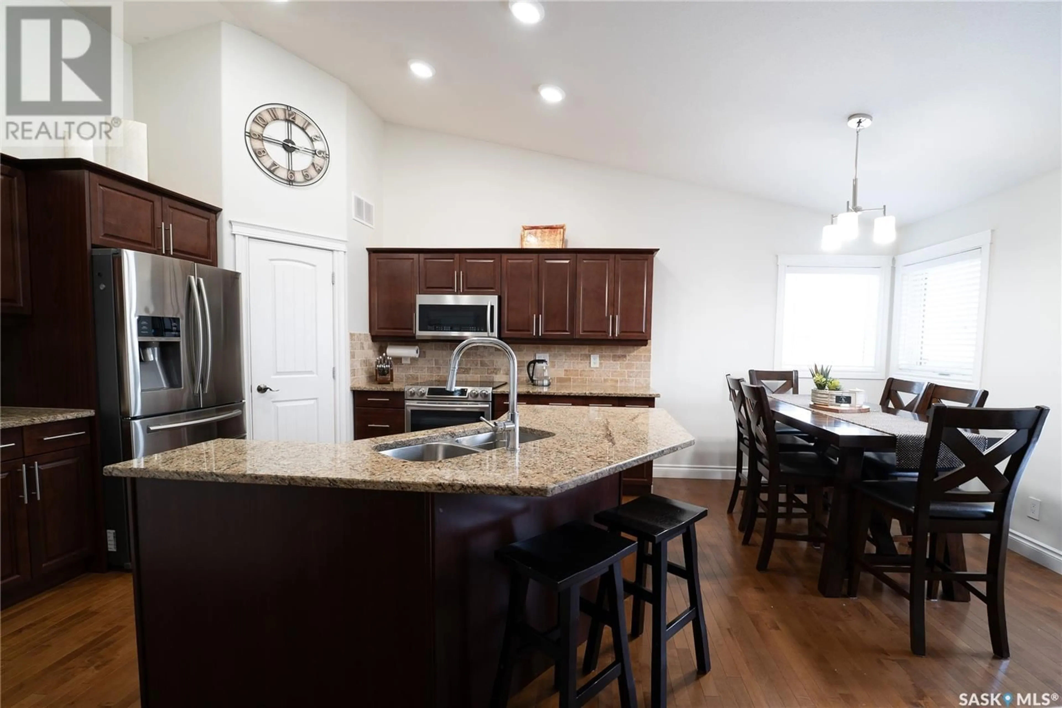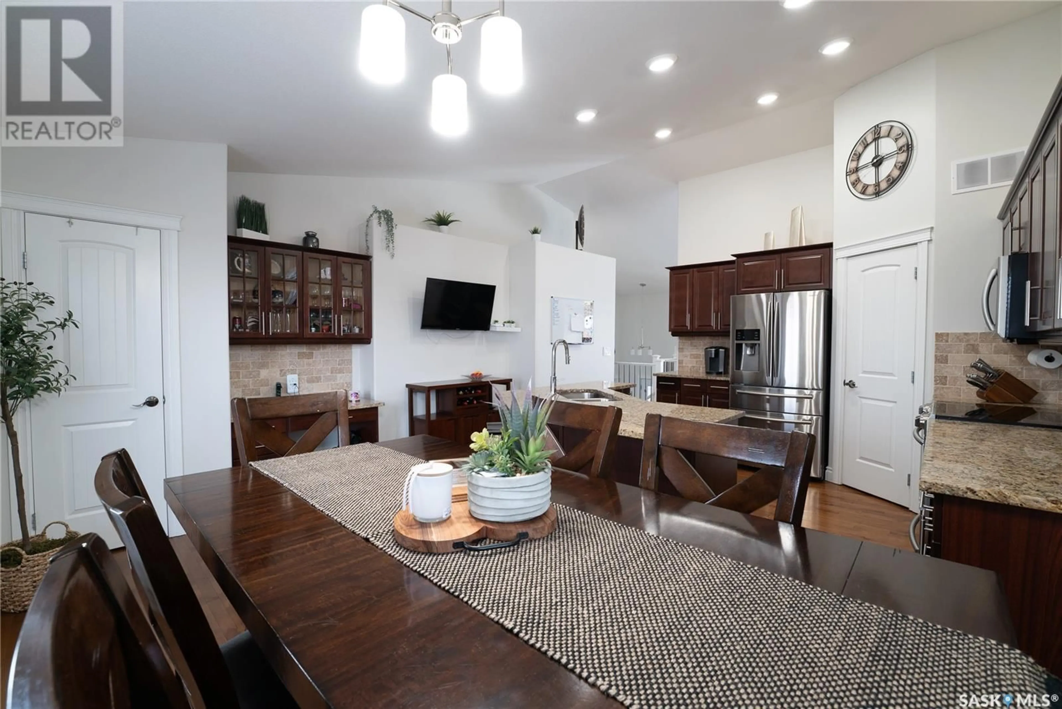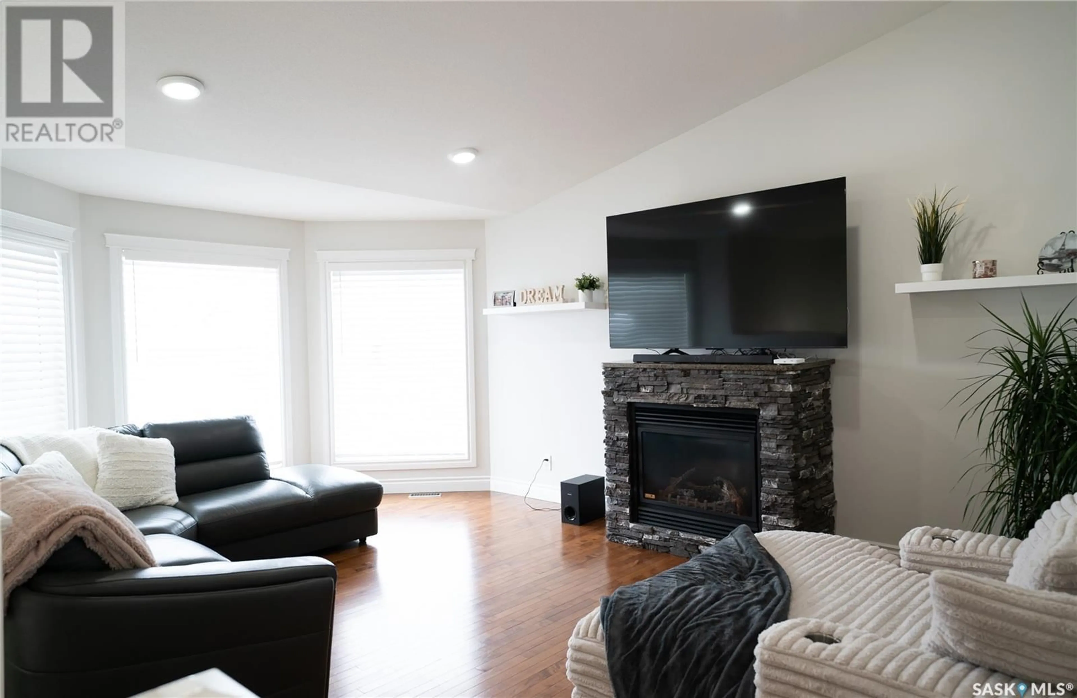515 Antler CRESCENT, Warman, Saskatchewan S0K4S1
Contact us about this property
Highlights
Estimated ValueThis is the price Wahi expects this property to sell for.
The calculation is powered by our Instant Home Value Estimate, which uses current market and property price trends to estimate your home’s value with a 90% accuracy rate.Not available
Price/Sqft$392/sqft
Est. Mortgage$2,319/mo
Tax Amount ()-
Days On Market1 day
Description
Welcome to this stunning bi-level home 515 Antler Crescent, Warman. With 1,376 sqft of thoughtfully designed living space, this property offers both comfort and functionality for modern living and entertaining. With the vaulted ceilings and lots of natural light this home offers its a must see. A Well maintained home on a great size lot new roof & gutters in 2024. Located on a quiet, desirable street close to the high school a must see. The spacious kitchen featuring stainless steel appliances, granite countertops, and ample cabinet space. It flows seamlessly into the bright dining area, ideal for hosting. The living room is highlighted by vaulted ceiling a cozy gas fireplace and large windows, filling the space with natural light and creating a welcoming atmosphere. The main floor also boasts three generous bedrooms. The primary ensuite includes a luxurious jetted tub, perfect for relaxation. All bathrooms have been updated with modern vanities and lighting updates through out this home. The fully finished basement was designed with versatility and functionality in mind with plenty of natural light. Offers large family room area 38ft x 16ft, a 3rd custom 3 piece bathroom with ceiling to floor tile and a large shower. Additionally, a large 4th Bedroom for your family ,guests , or office space. The heated 2-car garage provides ample storage and workspace, while the 2-car concrete driveway offers plenty of parking. The beautifully landscaped, fully fenced backyard is perfect for outdoor living. Enjoy the deck (18’ x 9.5’) for entertaining, enclosed underneath for storage. Yard includes lower paved stoned patio ideal for a fire pit and seating area and the underground sprinklers for easy maintenance. Plus, relax in the included hot tub after a long day. Don't miss your chance to own this incredible home. Call your favourite REALTOR® today! (id:39198)
Upcoming Open House
Property Details
Interior
Features
Basement Floor
Other
38 ft ,9 in x 16 ftBedroom
12 ft x 11 ft3pc Bathroom
9 ft ,8 in x 6 ft ,3 inLaundry room
7 ft ,5 in x 7 ft ,9 in
