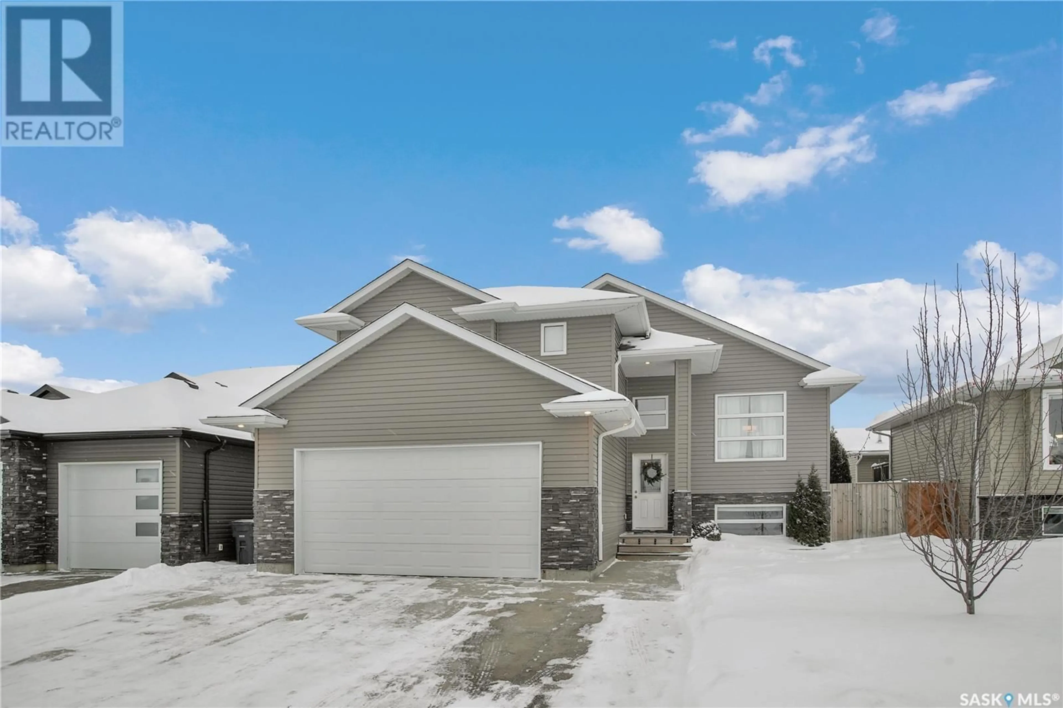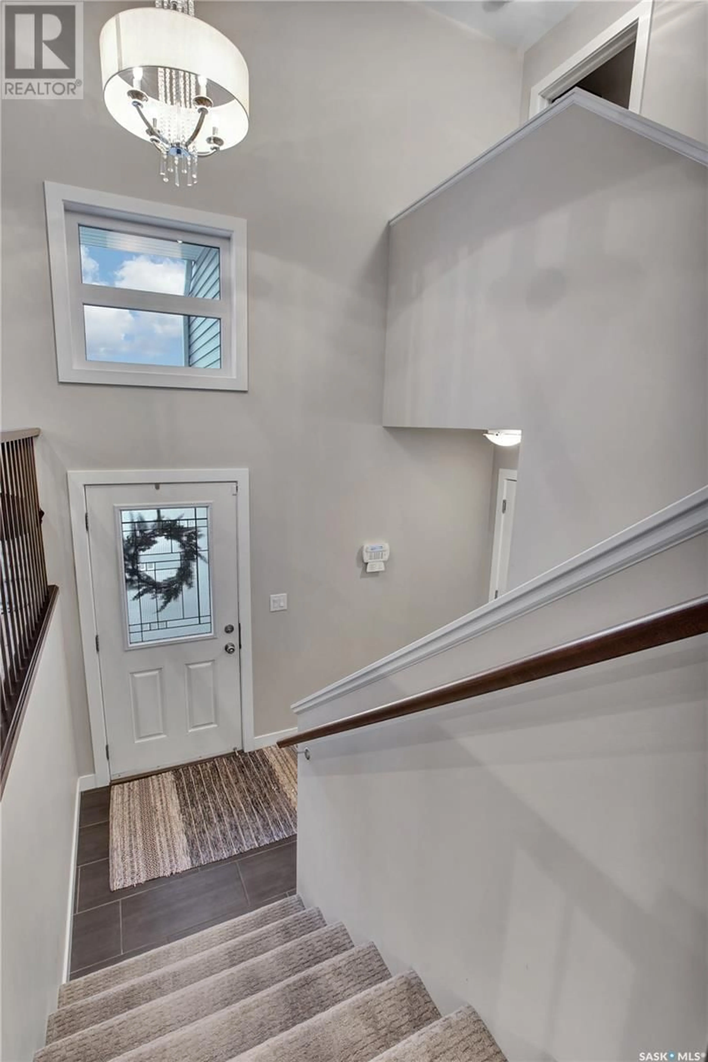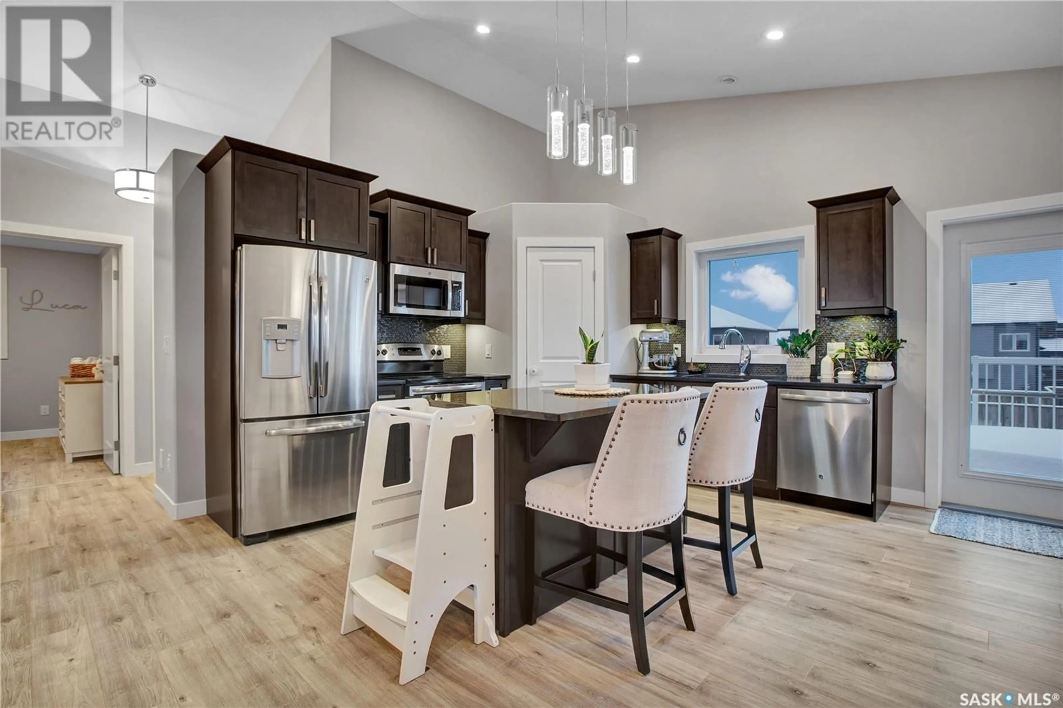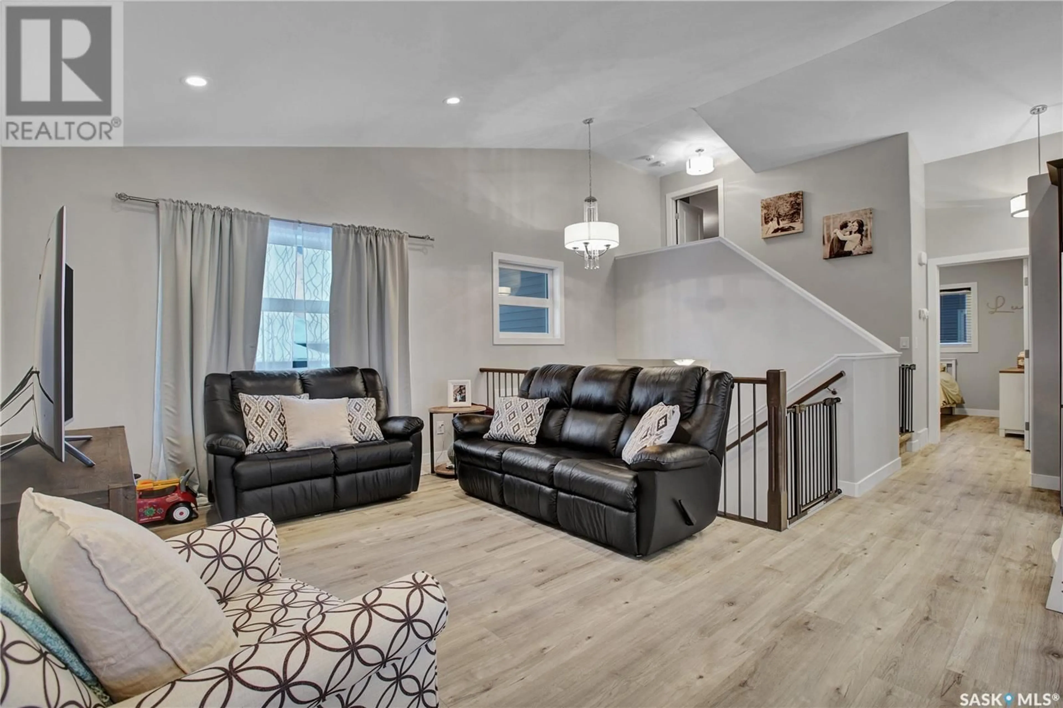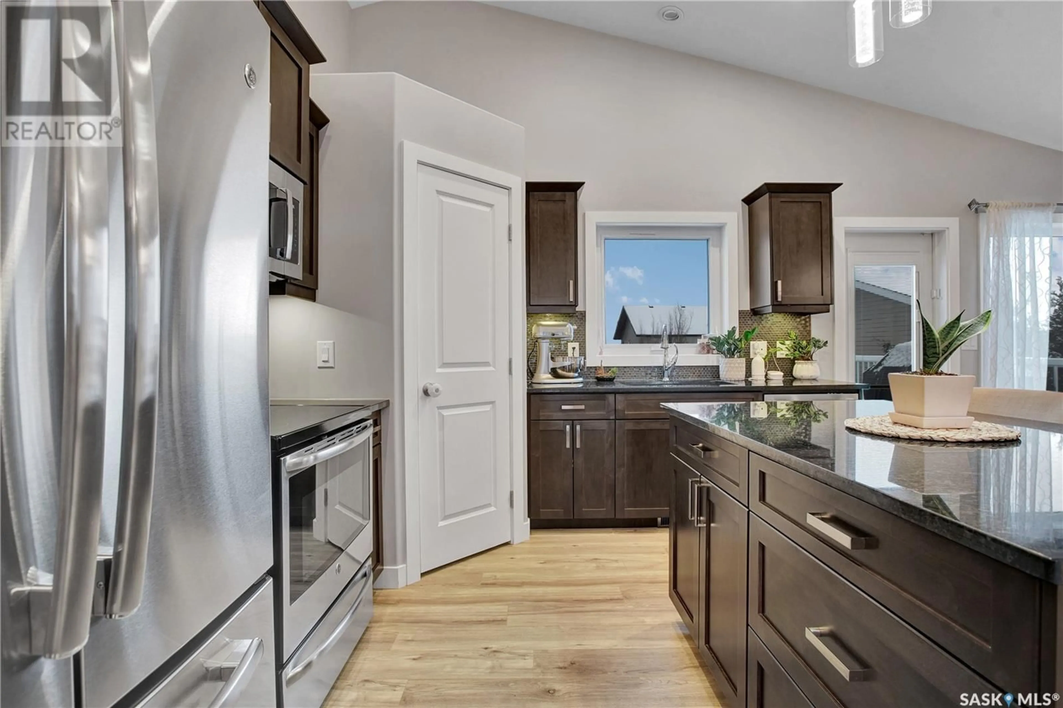513 Snead LANE, Warman, Saskatchewan S0K4S1
Contact us about this property
Highlights
Estimated ValueThis is the price Wahi expects this property to sell for.
The calculation is powered by our Instant Home Value Estimate, which uses current market and property price trends to estimate your home’s value with a 90% accuracy rate.Not available
Price/Sqft$398/sqft
Est. Mortgage$2,147/mo
Tax Amount ()-
Days On Market6 days
Description
This beautifully maintained 4-bedroom, 3-bathroom home offers a spacious and functional layout, perfect for families or those who love to entertain. The open-concept main floor features vaulted ceilings, a maple kitchen with elegant stone countertops, a corner pantry, and stainless steel appliances. The kitchen overlooks the west-facing yard, complete with pressure treated deck, lower patio and a large 9x11’ shed. Recent updates include new, durable laminate flooring on the main and second levels. The home boasts two 4-piece bathrooms, while the basement is fully developed with a large family room, 9-foot ceilings, an additional bedroom, a 3-piece bathroom/laundry area. Additional features of the home include; Central air conditioning, Central vacuum system, Alarm system, Rain Bird WiFi-enabled underground sprinklers. This home offers a perfect combination of modern updates and functional living spaces. Contact your REALTOR® today to schedule a private showing. (id:39198)
Property Details
Interior
Features
Second level Floor
Bedroom
12 ft ,1 in x 15 ft4pc Bathroom
Property History
 30
30
