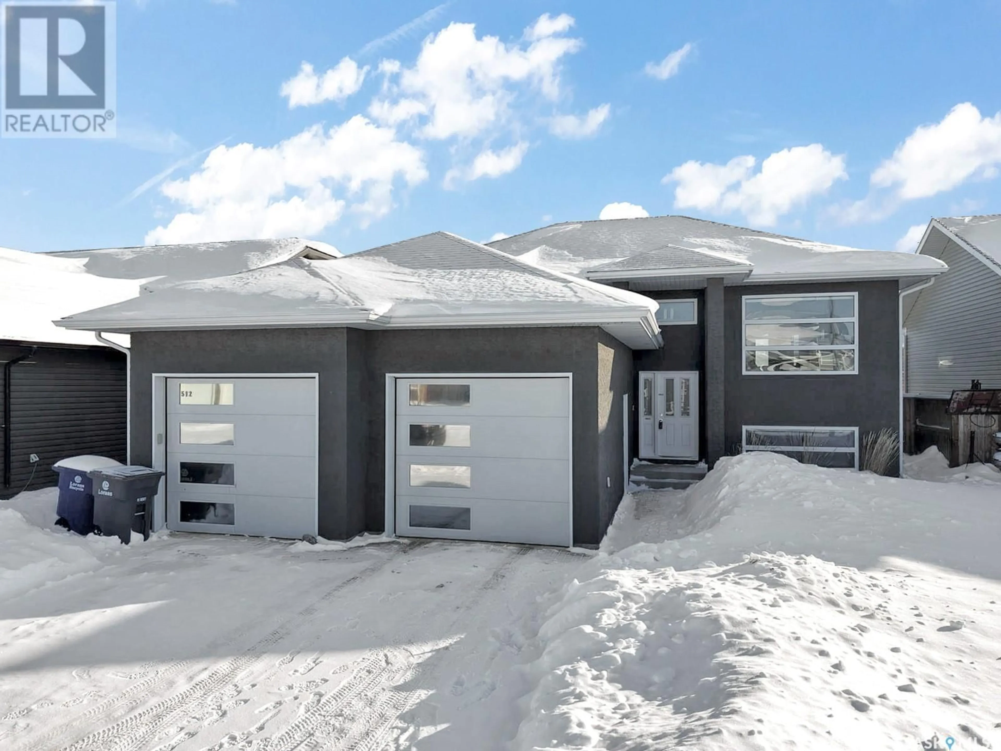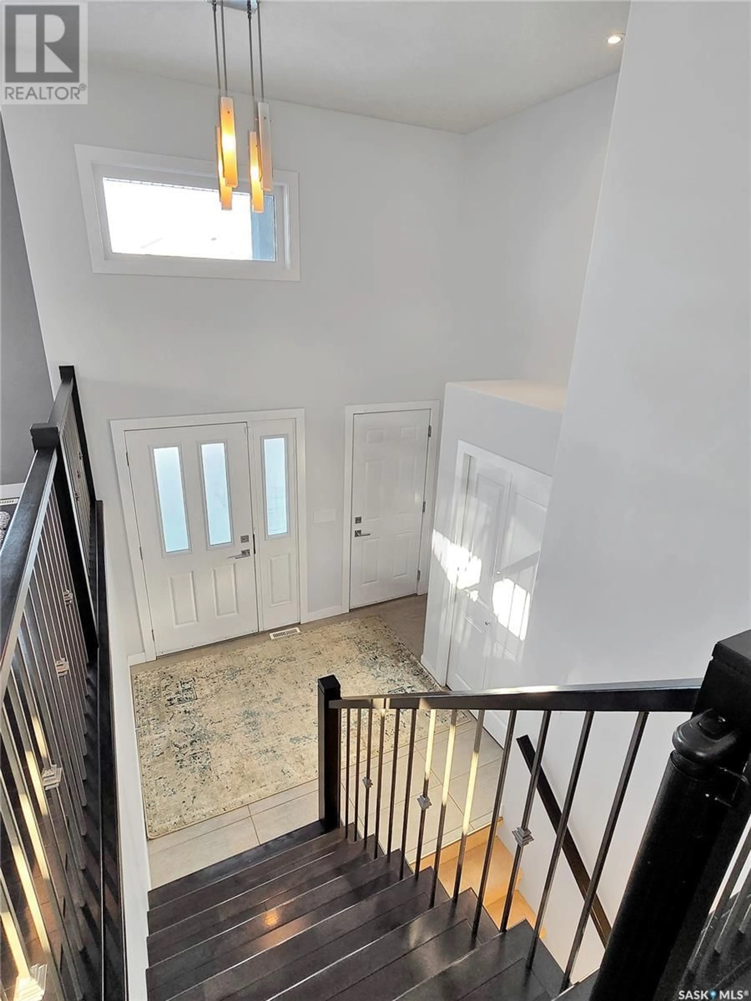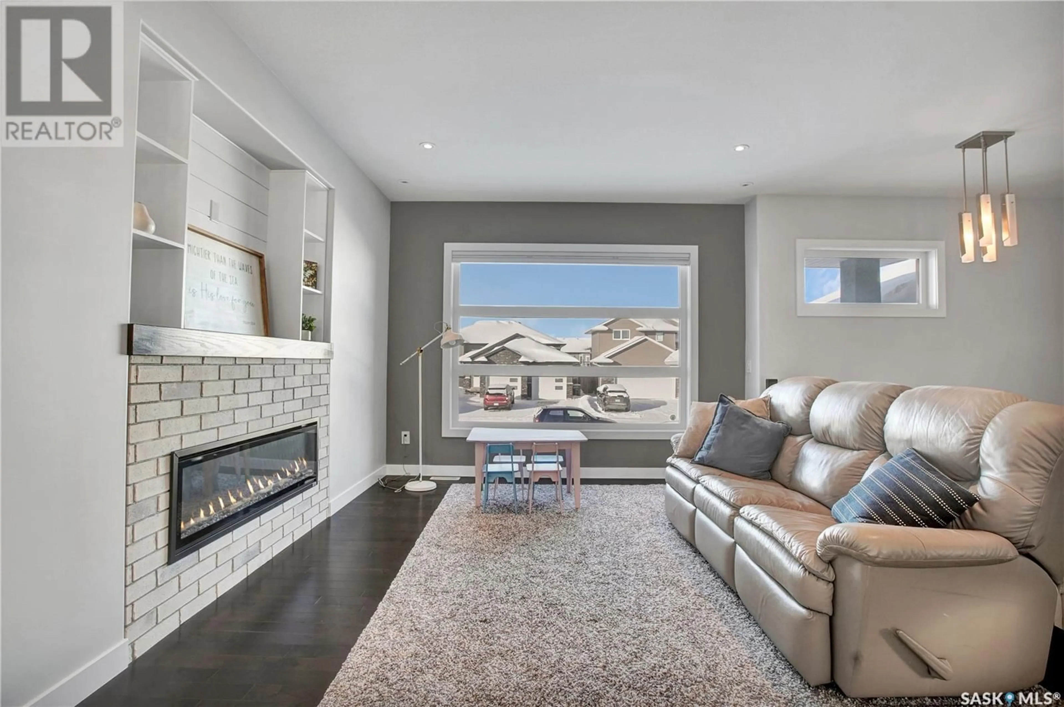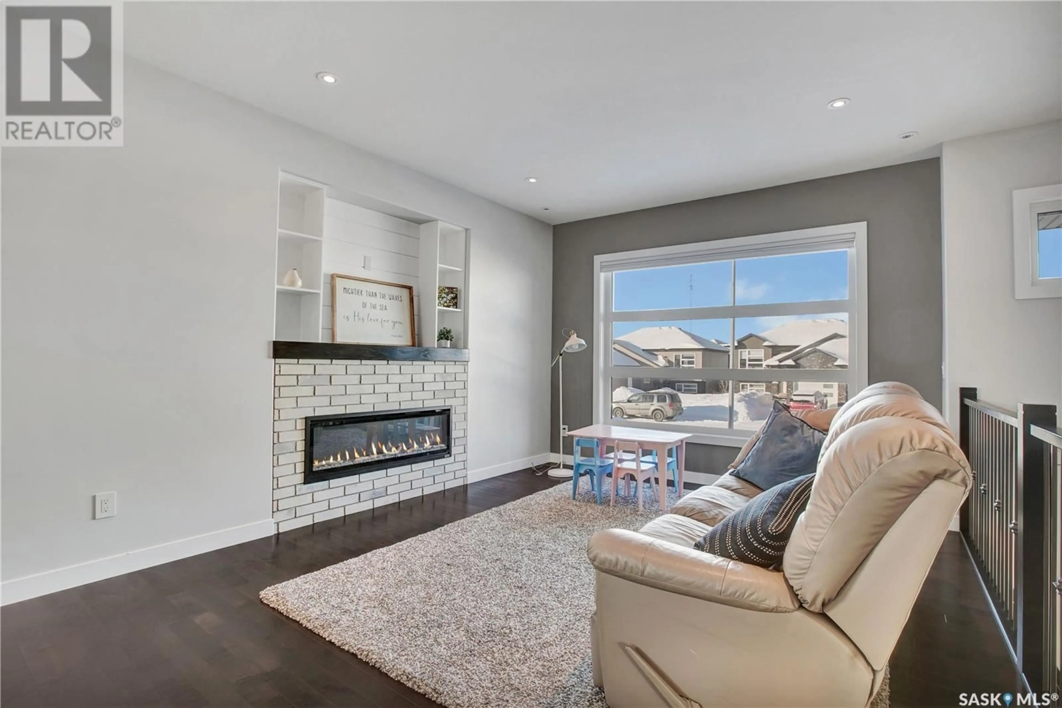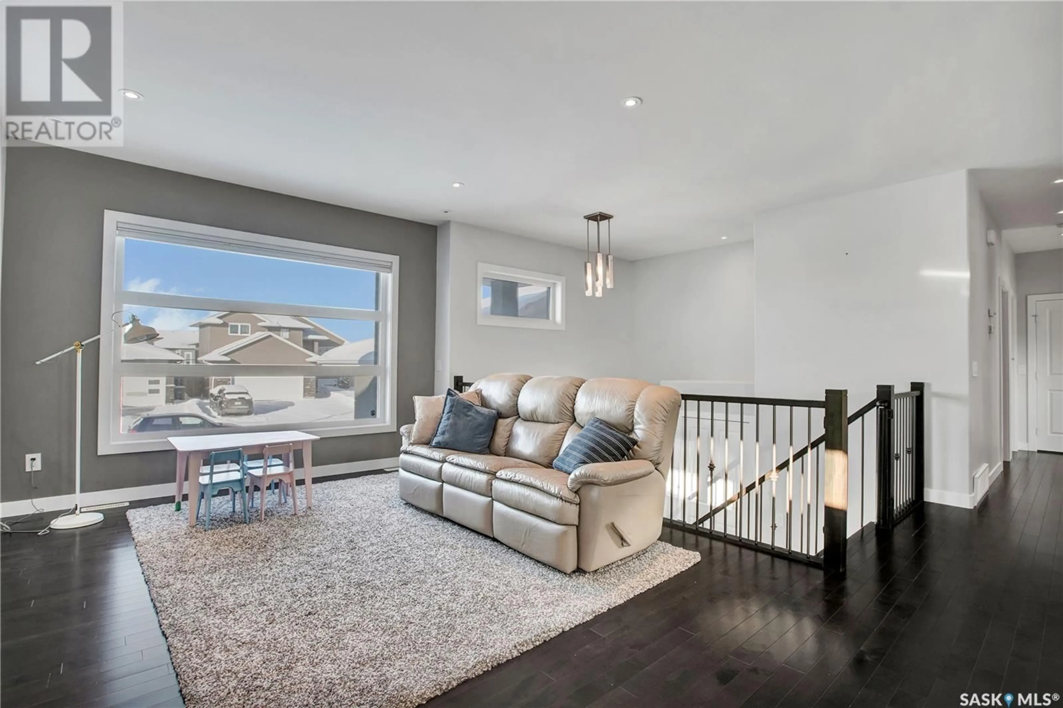512 Snead LANE, Warman, Saskatchewan S0K4S1
Contact us about this property
Highlights
Estimated ValueThis is the price Wahi expects this property to sell for.
The calculation is powered by our Instant Home Value Estimate, which uses current market and property price trends to estimate your home’s value with a 90% accuracy rate.Not available
Price/Sqft$453/sqft
Est. Mortgage$2,469/mo
Tax Amount ()-
Days On Market4 days
Description
Whether you’re an avid golfer wanting to live near The Legends Golf Course or a car enthusiast looking for the perfect heated, oversized garage (24x26) with a 220V plug for your latest project, this custom-built home has something for everyone. Built in 2015 and meticulously maintained, this home features 9-foot ceilings throughout, an upgraded lighting and electrical package, and an open-concept main floor centred around a striking brick-feature electric fireplace. Downstairs, a cozy gas fireplace adds warmth to the spacious family room, complete with a bar area—perfect for entertaining. The primary suite boasts a beautiful custom-tiled shower, while the fully finished basement provides ample space for relaxing and hosting guests. Outside, the fully fenced yard offers a large deck with a natural gas BBQ hookup, making summer evenings a breeze. Additional features include a garburator, central A/C, central vac, and underground sprinklers. Don’t miss out—call your favourite REALTOR® today for more details! (id:39198)
Property Details
Interior
Features
Basement Floor
Family room
15 ft x 11 ftGames room
20 ft x 12 ftBedroom
10 ft x 9 ftBedroom
9 ft x 9 ftProperty History
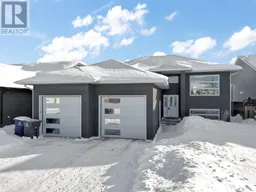 32
32
