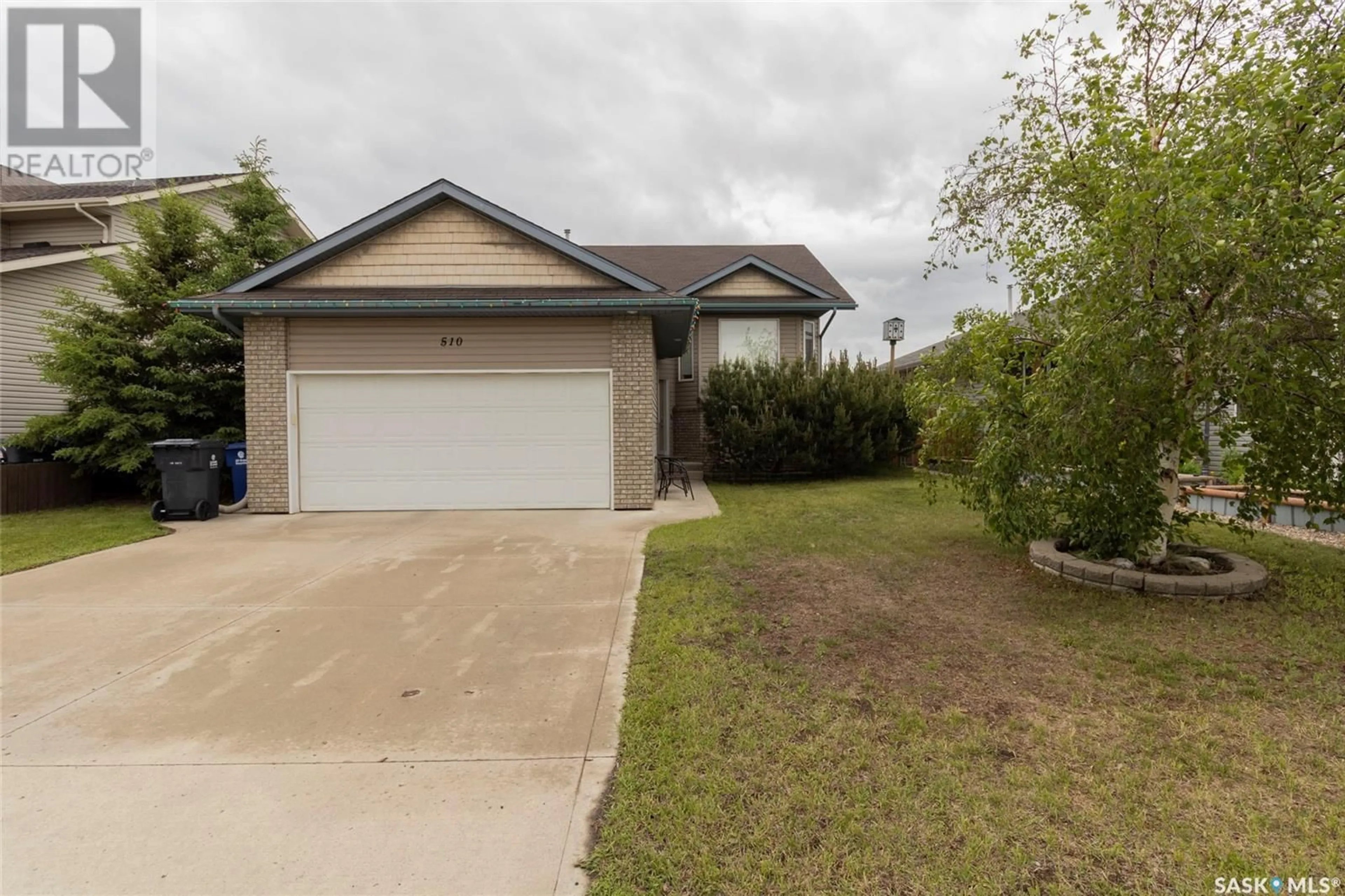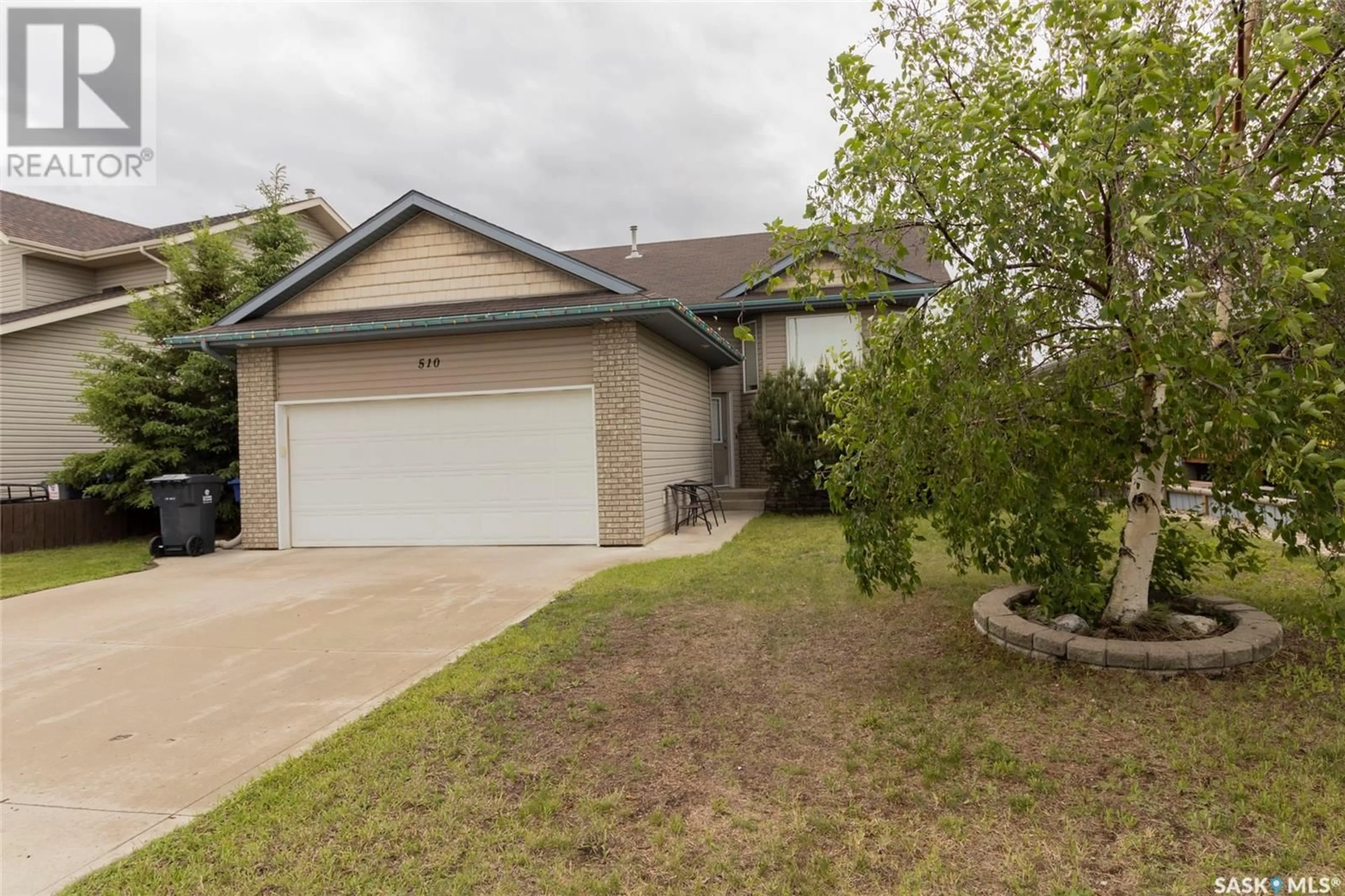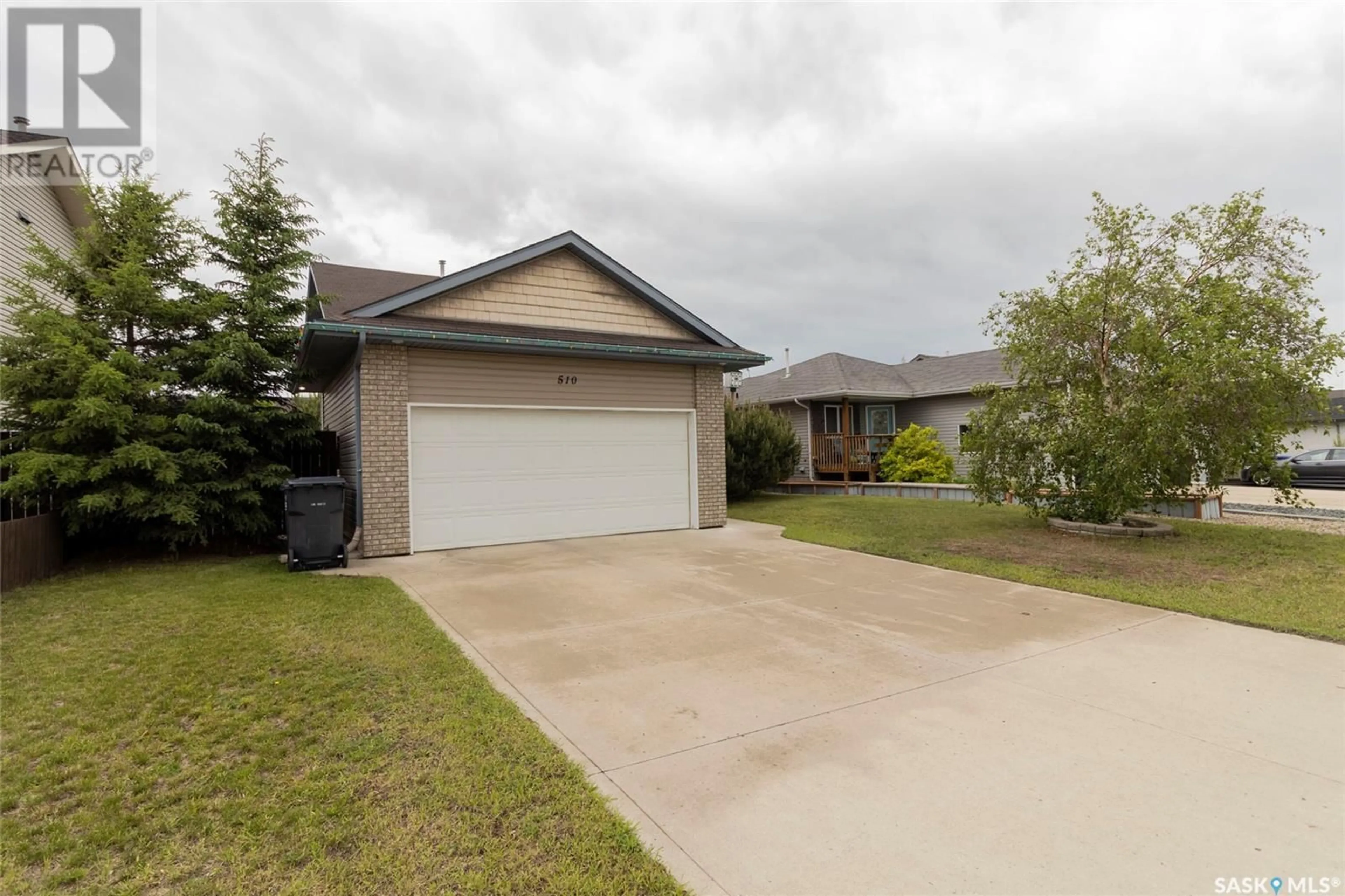510 1st AVENUE N, Warman, Saskatchewan S0K4S0
Contact us about this property
Highlights
Estimated ValueThis is the price Wahi expects this property to sell for.
The calculation is powered by our Instant Home Value Estimate, which uses current market and property price trends to estimate your home’s value with a 90% accuracy rate.Not available
Price/Sqft$387/sqft
Est. Mortgage$1,825/mth
Tax Amount ()-
Days On Market17 days
Description
This 1096 sq/ft bungalow features 3 bedrooms and 2 full baths upstairs. One bathroom is located off the master bedroom with a nice sized walk-in closet. This fully finished basement features large windows, a large rumpus room, an additional bedroom and another 3 piece bath. Also downstairs is a large laundry/utility room with a washer and dryer and storage under the stairs. This house features a large 2 car garage off the front entry. Out back you will find a fully fenced yard, a large double level deck with beautiful Jack Pine trees offering privacy. Both front and back yard have underground sprinklers. Recently added is a dog run and a large sandbox. There's with central air conditioning and a central vaccuum. You’ll enjoy the convenience of being near many parks and walking distance to two elementary schools and a middle school. Call your Realtor® today! (id:39198)
Property Details
Interior
Features
Basement Floor
Family room
18 ft x 16 ftBedroom
14 ft ,10 in x 8 ft3pc Bathroom
7 ft ,6 in x 5 ft ,4 inOther
17 ft ,7 in x 13 ft ,10 inProperty History
 48
48


