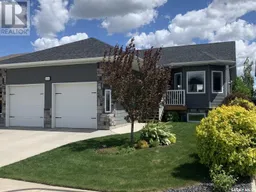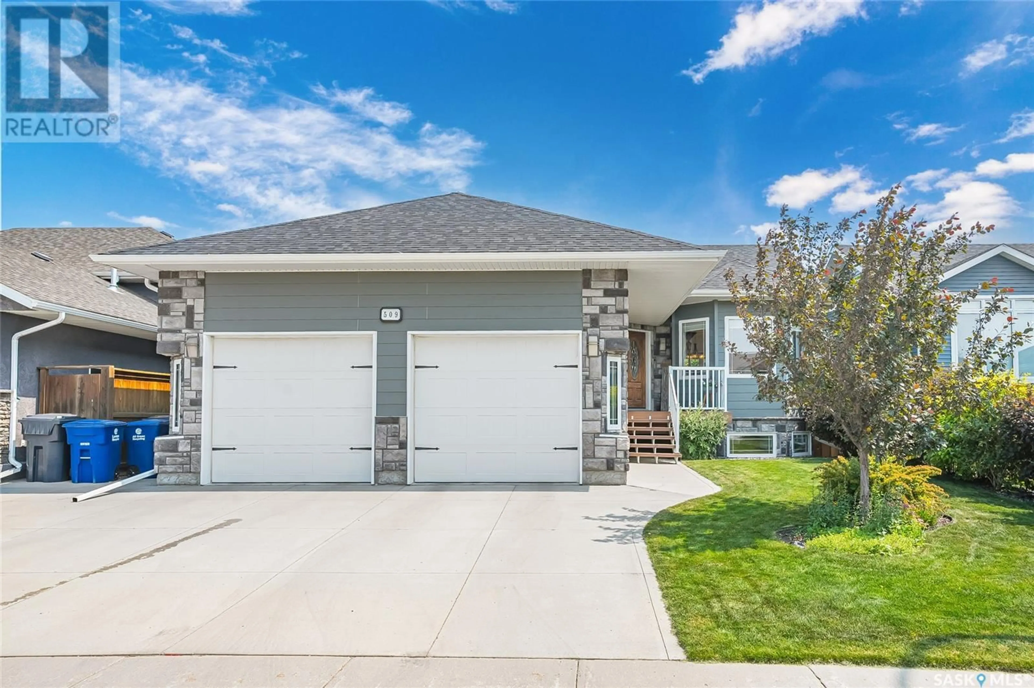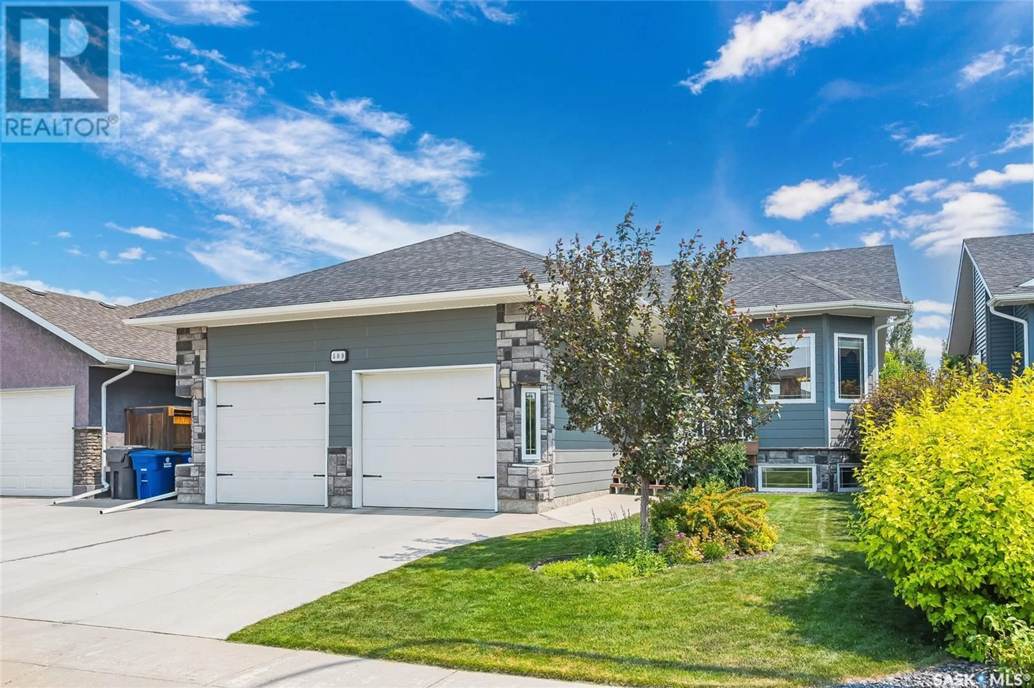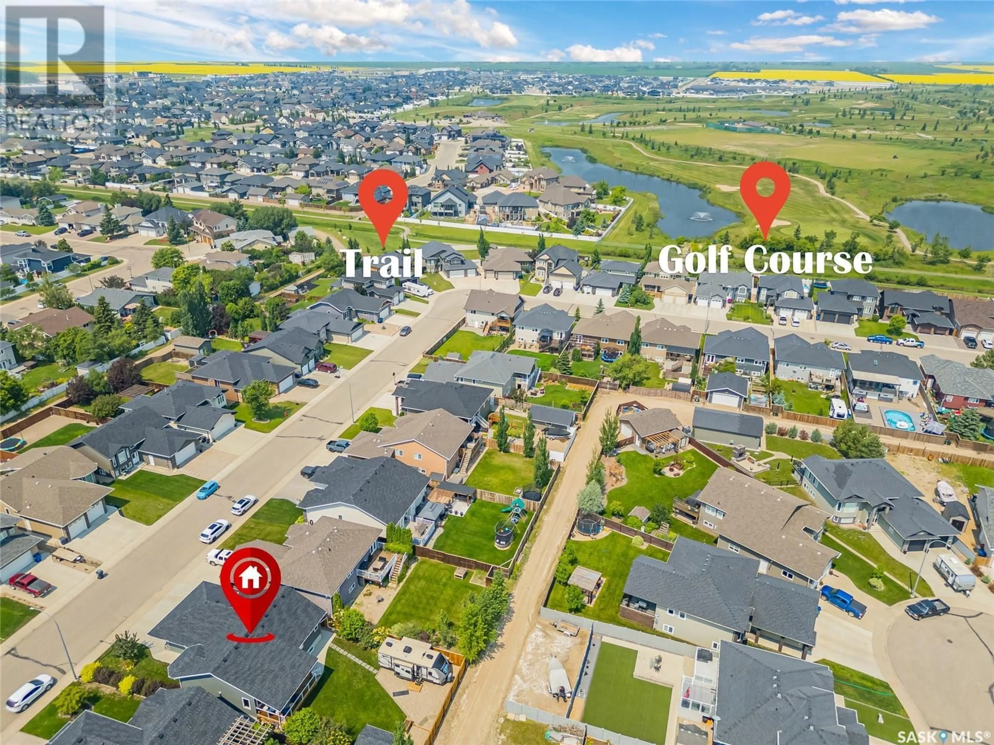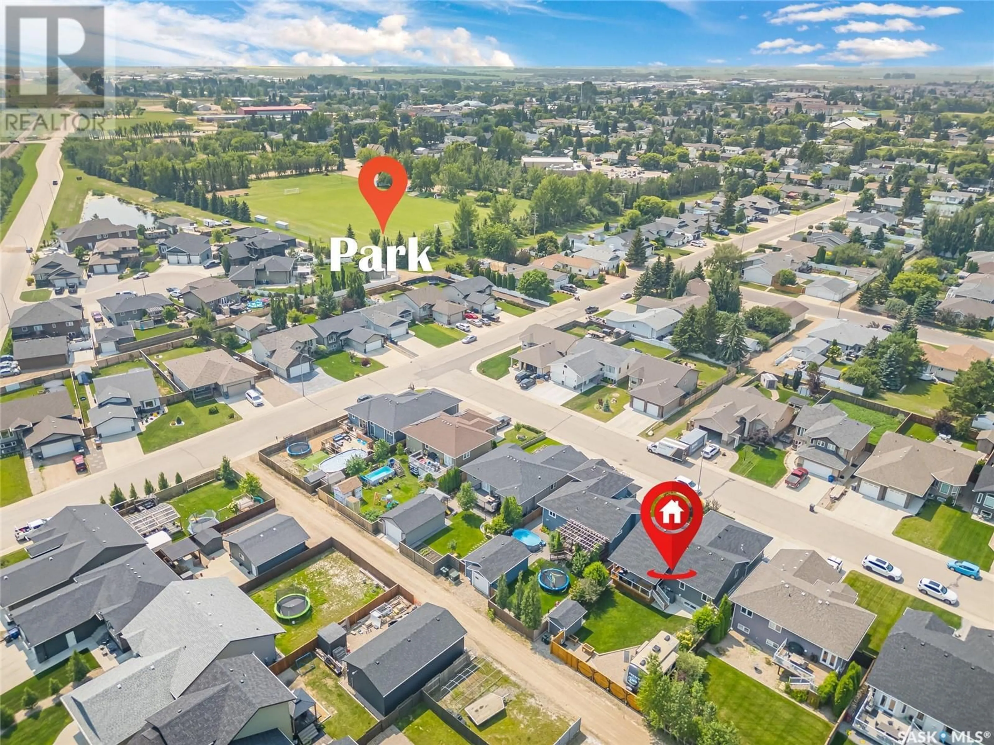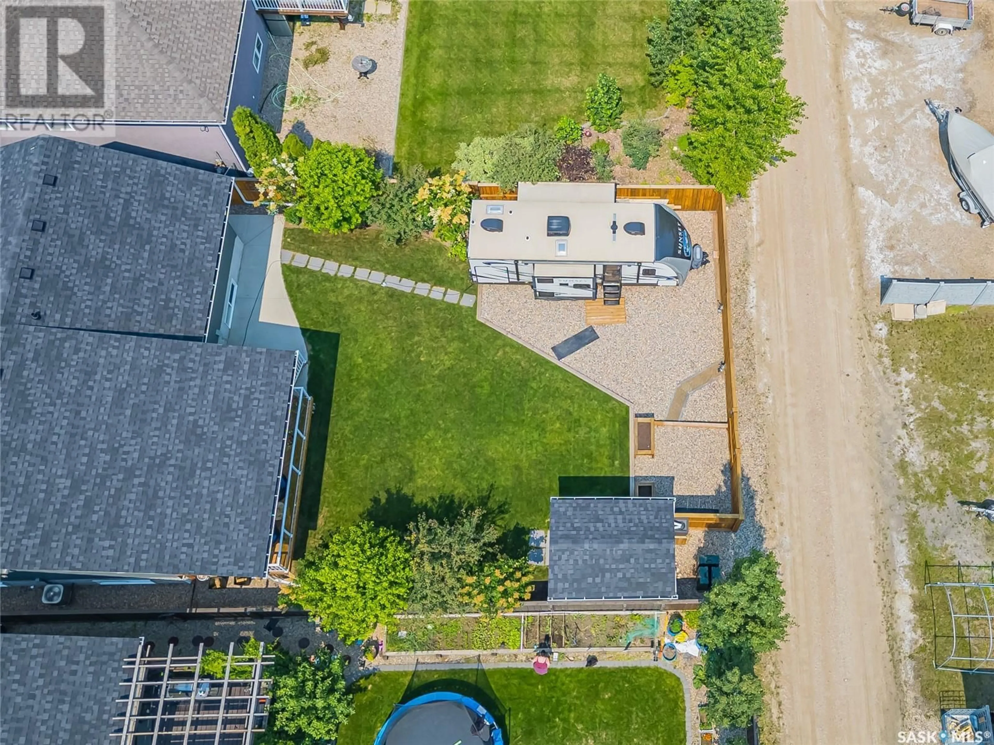509 Antler CRESCENT, Warman, Saskatchewan S0K4S1
Contact us about this property
Highlights
Estimated ValueThis is the price Wahi expects this property to sell for.
The calculation is powered by our Instant Home Value Estimate, which uses current market and property price trends to estimate your home’s value with a 90% accuracy rate.Not available
Price/Sqft$428/sqft
Est. Mortgage$2,512/mo
Tax Amount ()-
Days On Market188 days
Description
Immaculate executive bungalow with approx $100,000 of upgrades over the last 4 years. Perfect home for the empty nester with custom 24’ wide back gate to RV parking off the back lane, walking distance to multiple trails & close proximity to the Golf Course. The main floor boasts a bright open floor plan with stone surround triple-sided gas fireplace, gleaming hardwood floors throughout, convenient walk-thru laundry/storage room from the foyer to the bedrooms, large kitchen featuring gas range, quartz counters, under cabinet lighting, tile backsplash & walk-in corner pantry. Finishing off the main floor is a beautiful primary bedroom featuring 3pc ensuite, walk-in closet & custom built-ins, guest bedroom & 4pc bathroom. The basement has been fully finished with laminate floors throughout & subfloor underneath adding warmth to the flooring & features a family room, 2 additional oversized bedrooms, 3pc bathroom & ample storage. Heading outside you’ll enjoy a fantastic view of your yard from the 12’x20’ covered deck featuring glass railing, retractable sunshade & 6 built-in plant misters; additionally featuring 8’x12’ shed, garden boxes with secondary tap, underground sprinklers on rain bird timers, 220v plug for RV with 20’x31’ RV parking, built-in storage under deck & concrete patio & walkway to the front of the house & triple driveway. Other upgrades include fully finished heated garage with epoxy floors & built-in storage cabinets, Hardie Board siding, new shingles & eaves (2023), hi-eff water heater (2024), hi-eff furnace (new motor 2024), central air, sump pump (2024), central vac with convenient floor kick plates & garage attachment, 9ft ceilings main floor & basement. This home is a must see to appreciate all the work & love that has been put into it! (id:39198)
Property Details
Interior
Features
Basement Floor
Den
10’ x 7’6Games room
18’ x 11’Family room
17’6 x 12’63pc Bathroom
9’3 x 5’Property History
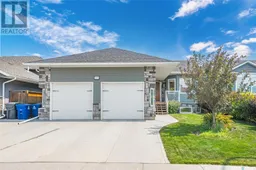 50
50