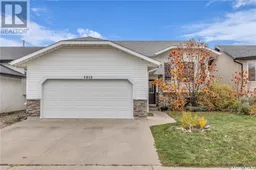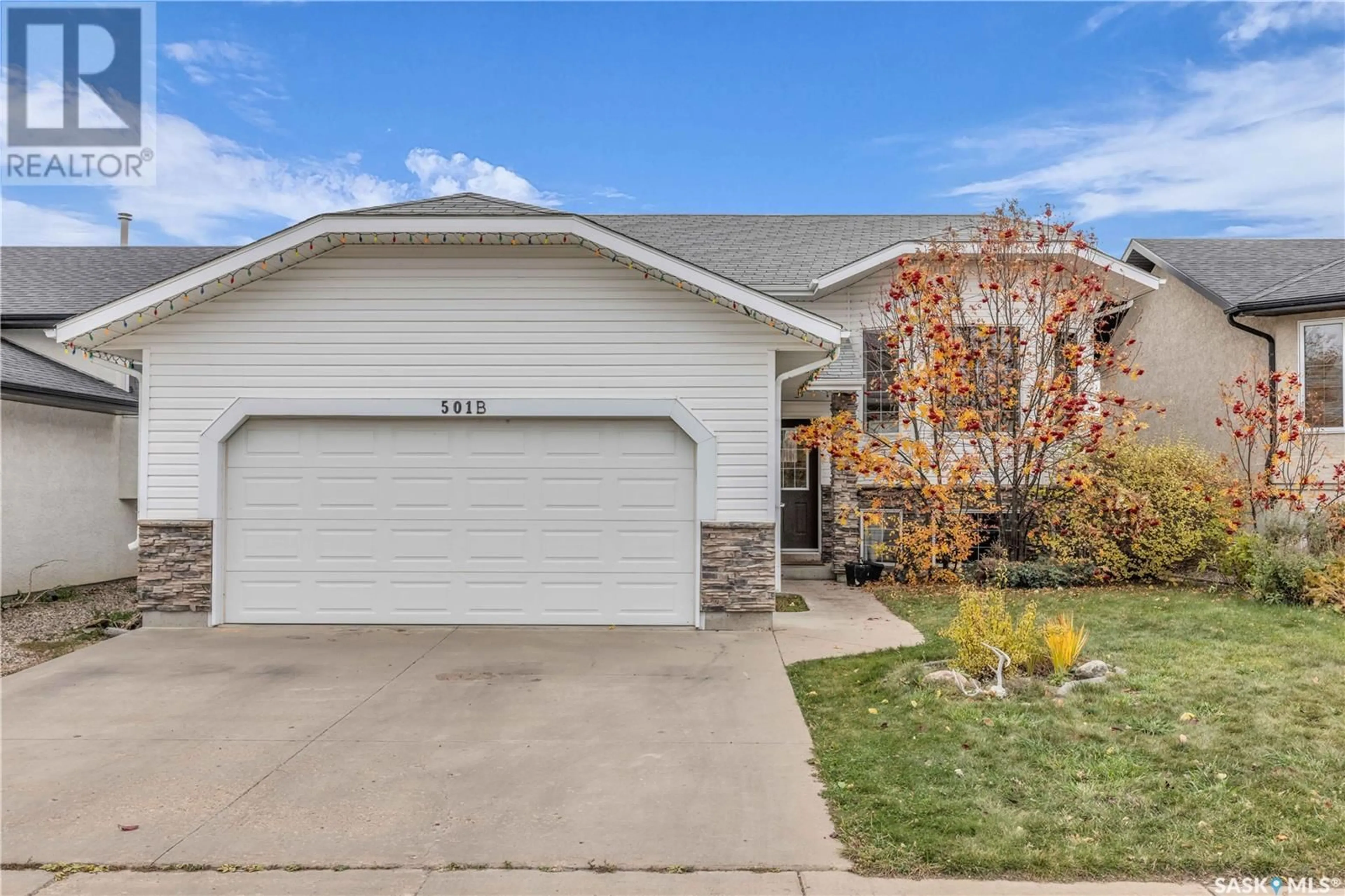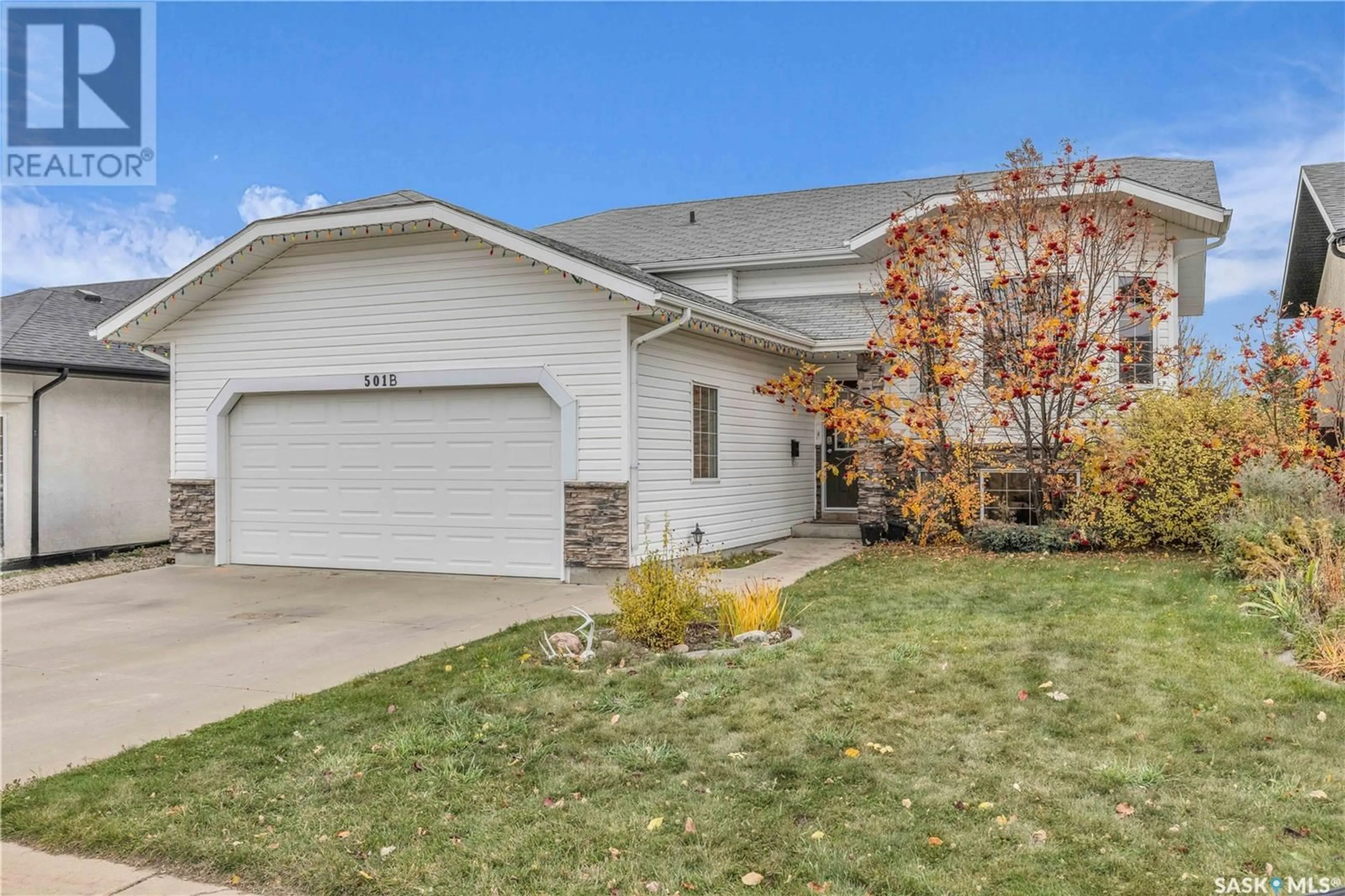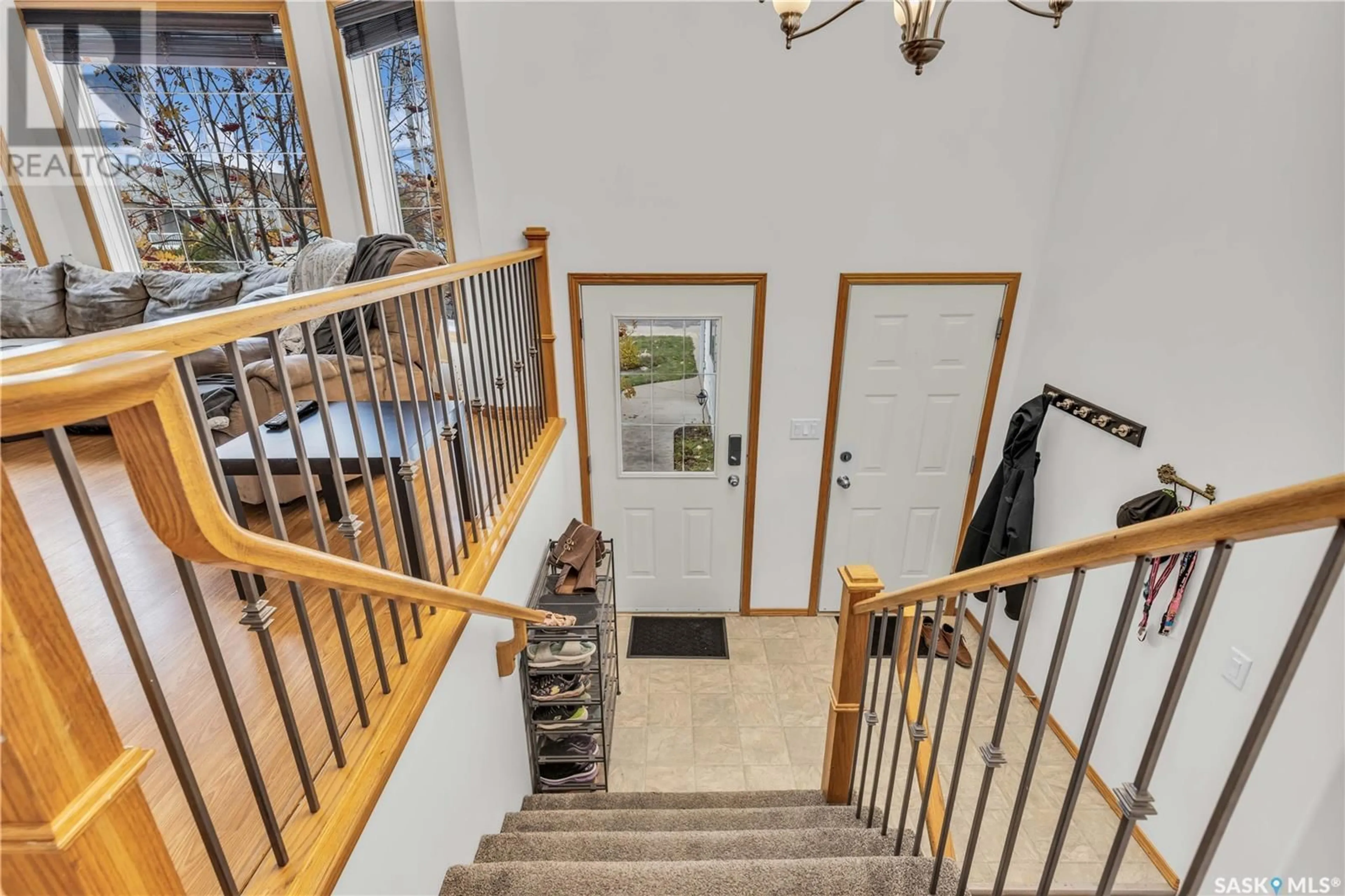501B ENS LANE, Warman, Saskatchewan S0K4S0
Contact us about this property
Highlights
Estimated ValueThis is the price Wahi expects this property to sell for.
The calculation is powered by our Instant Home Value Estimate, which uses current market and property price trends to estimate your home’s value with a 90% accuracy rate.Not available
Price/Sqft$357/sqft
Est. Mortgage$1,825/mo
Tax Amount ()-
Days On Market16 days
Description
This inviting 1,188 sq ft bi-level in Warman is perfect for your family to settle into and enjoy all that this thriving community has to offer. The main floor includes 3 bedrooms, with a master ensuite and a 4-piece main bathroom. The developed basement expands your living space with a spacious family room, a 4th bedroom, and an additional bathroom. The kitchen offers plenty of storage with an island and a corner pantry. Other features include a double attached garage with direct entry, central air conditioning, natural gas BBQ hookup, and a south-facing fenced backyard complete with a two-tier deck and storage underneath. The yard is beautifully landscaped with flower beds and trees, while underground sprinklers in the front yard add convenience. Located conveniently near schools, as well as a nearby park, this home is ready for your family to enjoy. Recent upgrades include a new washer and dryer, dishwasher, microwave hood fan, and a newly finished basement bathroom. Contact your favorite REALTOR® today! (id:39198)
Property Details
Interior
Features
Basement Floor
Living room
16 ft ,1 in x 16 ftOther
24 ft ,7 in x 14 ft ,8 inBedroom
11 ft ,3 in x 10 ft ,5 inLaundry room
Property History
 40
40


