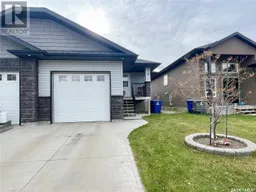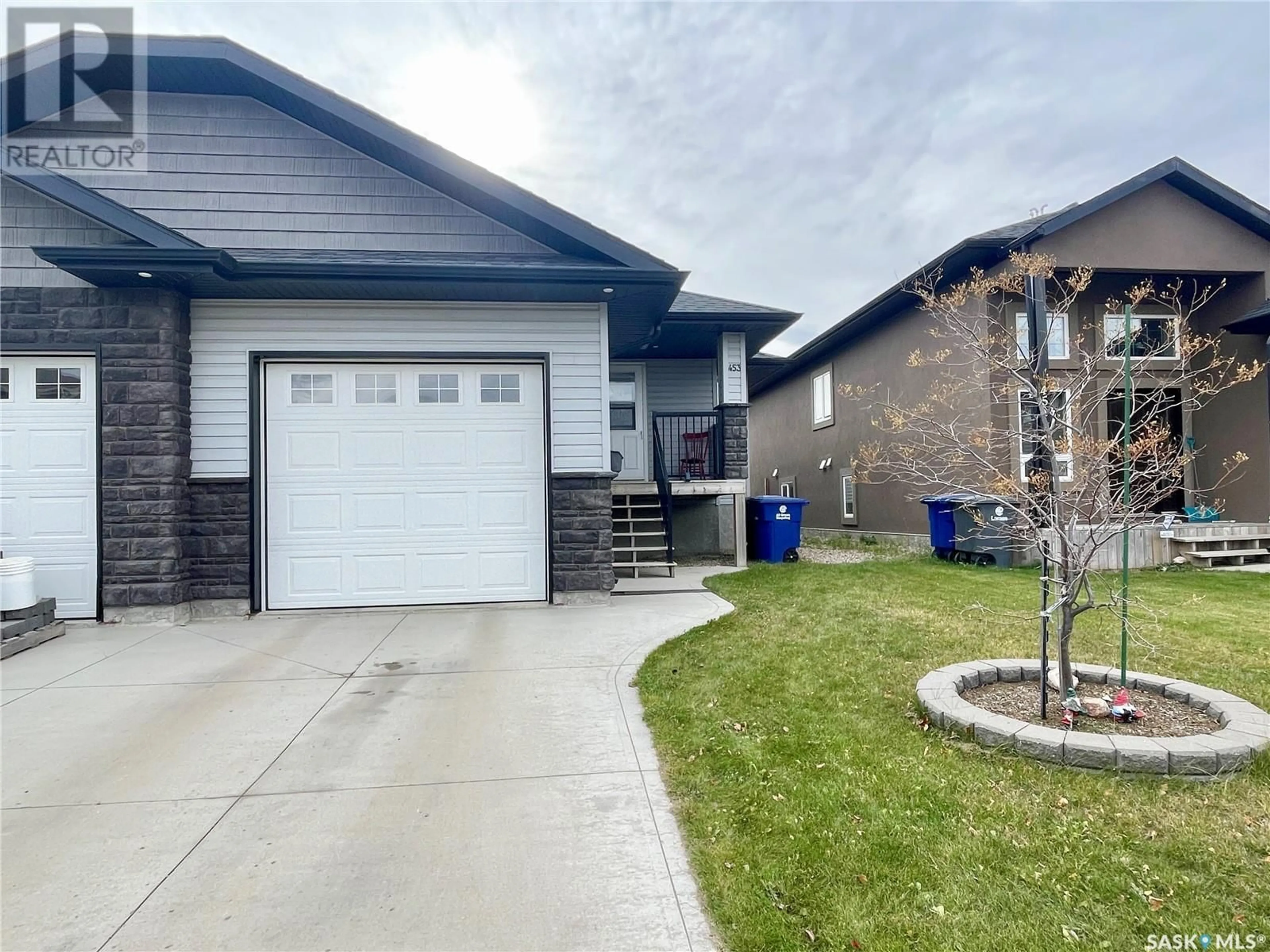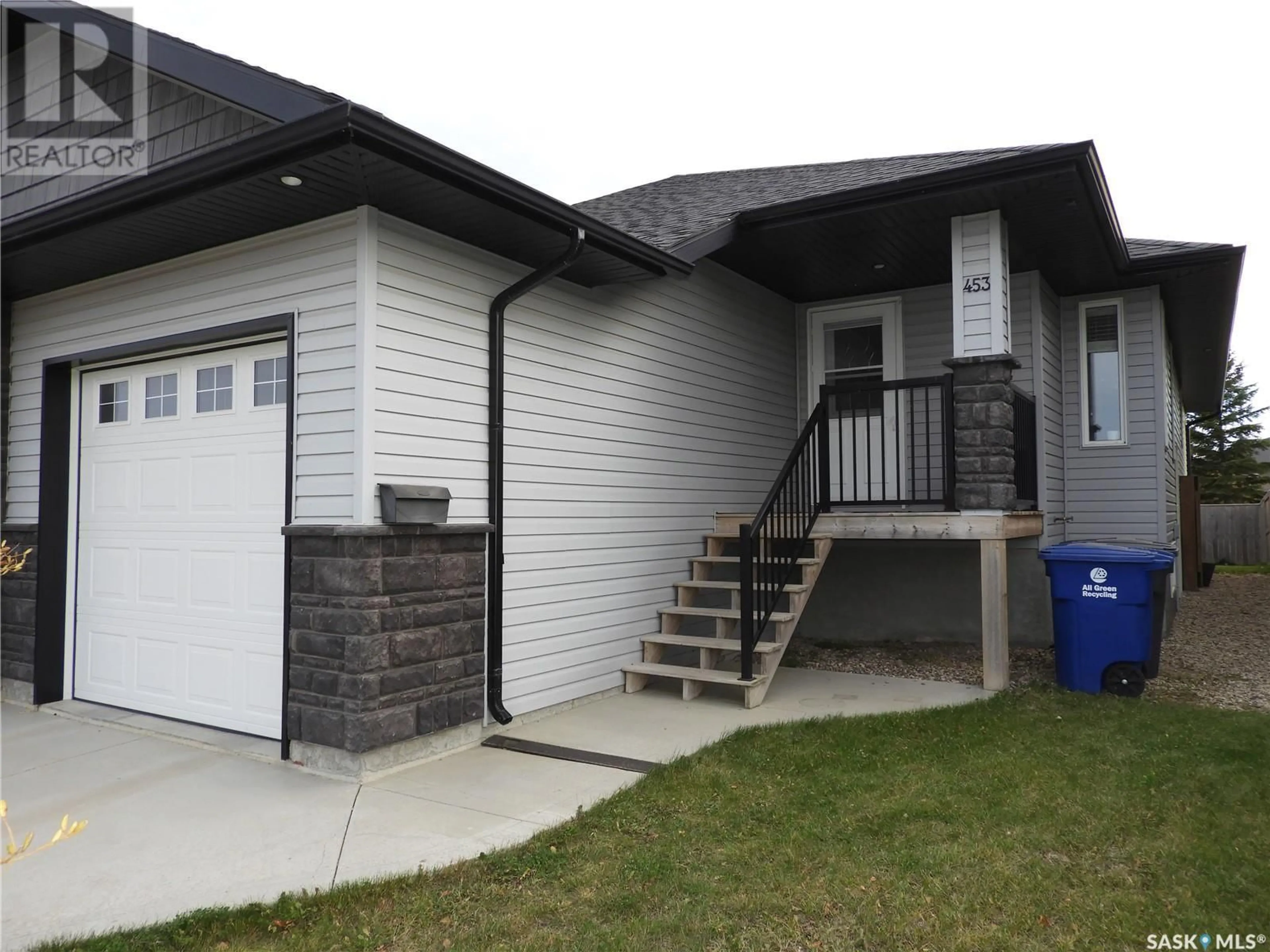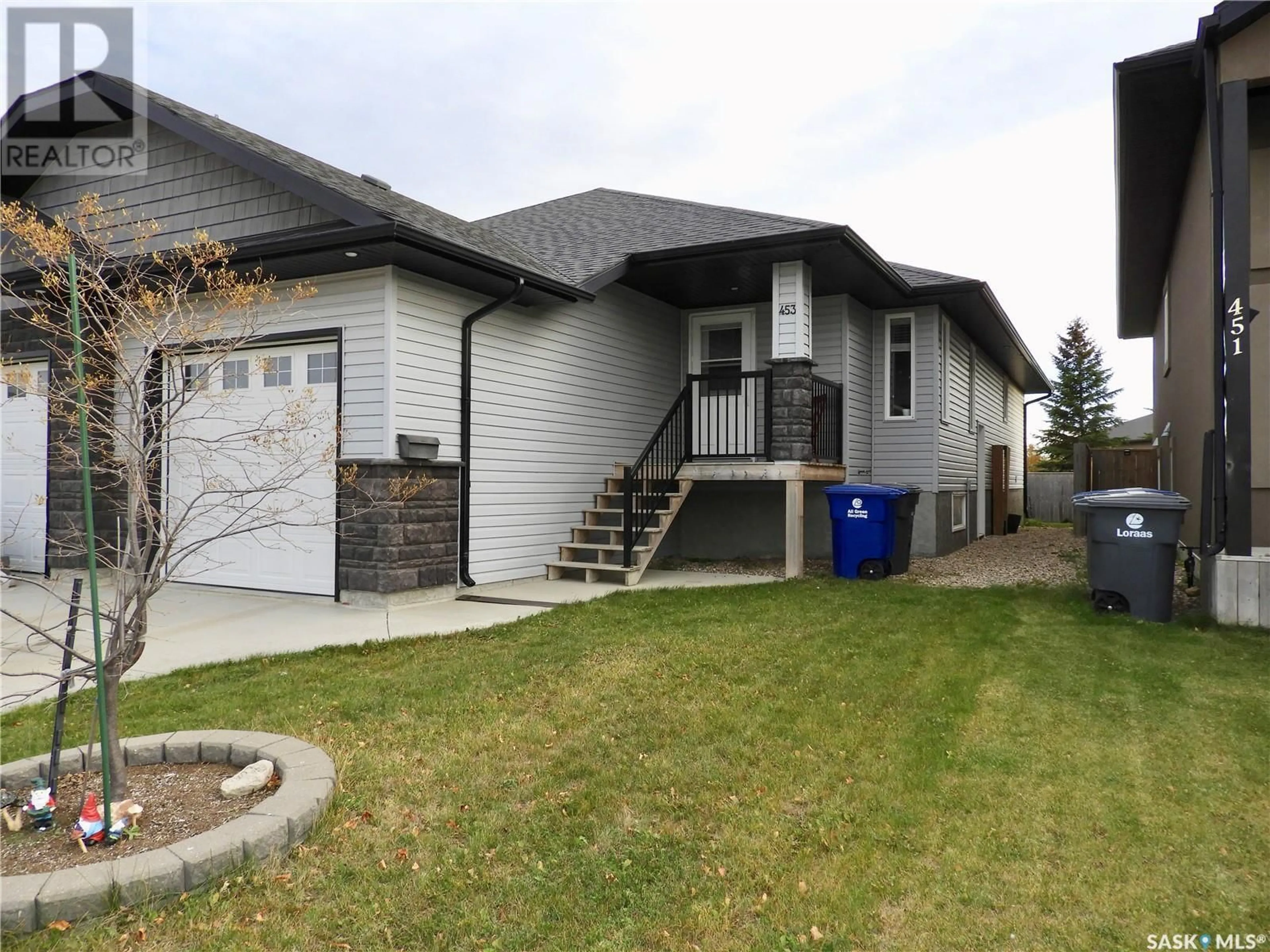453 REDWOOD CRESCENT, Warman, Saskatchewan S0K4S2
Contact us about this property
Highlights
Estimated ValueThis is the price Wahi expects this property to sell for.
The calculation is powered by our Instant Home Value Estimate, which uses current market and property price trends to estimate your home’s value with a 90% accuracy rate.Not available
Price/Sqft$351/sqft
Est. Mortgage$1,666/mo
Tax Amount ()-
Days On Market16 days
Description
Welcome to 453 Redwood Crescent. This 4 bedroom, 3 bath home is fully developed inside and out and comes with bonus side entry with direct access to basement. Custom built with a tidy street appeal with stone accents and covered entry with natural gas outlet for bbq. Single attached garage is insulated, boarded and has 9x8 OH door with direct entry to the home. The open concept plan is just what you've been looking for with tidy laminate flooring, great colours, custom kitchen with a crisp contemporary design large peninsula kitchen. Main floor features Laundry, 3 bedrooms, with Primary bedroom with walk-in closet and a 3 piece ensuite. The side entrance is the perfect private access to the fully developed basemen with large open family room, bedroom & 4 pce bath. Home features include C/Air, C/Vac, HRV, and Triple PVC windows. The yard is fully landscaped and has alley access. Located close to parks with walking trails and lake. (id:39198)
Property Details
Interior
Features
Basement Floor
Family room
22 ft ,5 in x 16 ft ,9 inBedroom
8 ft ,7 in x 10 ft ,9 in3pc Bathroom
Utility room
15 ft ,5 in x 10 ft ,6 inProperty History
 26
26


