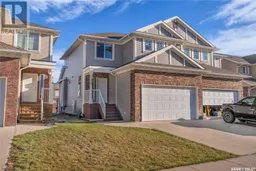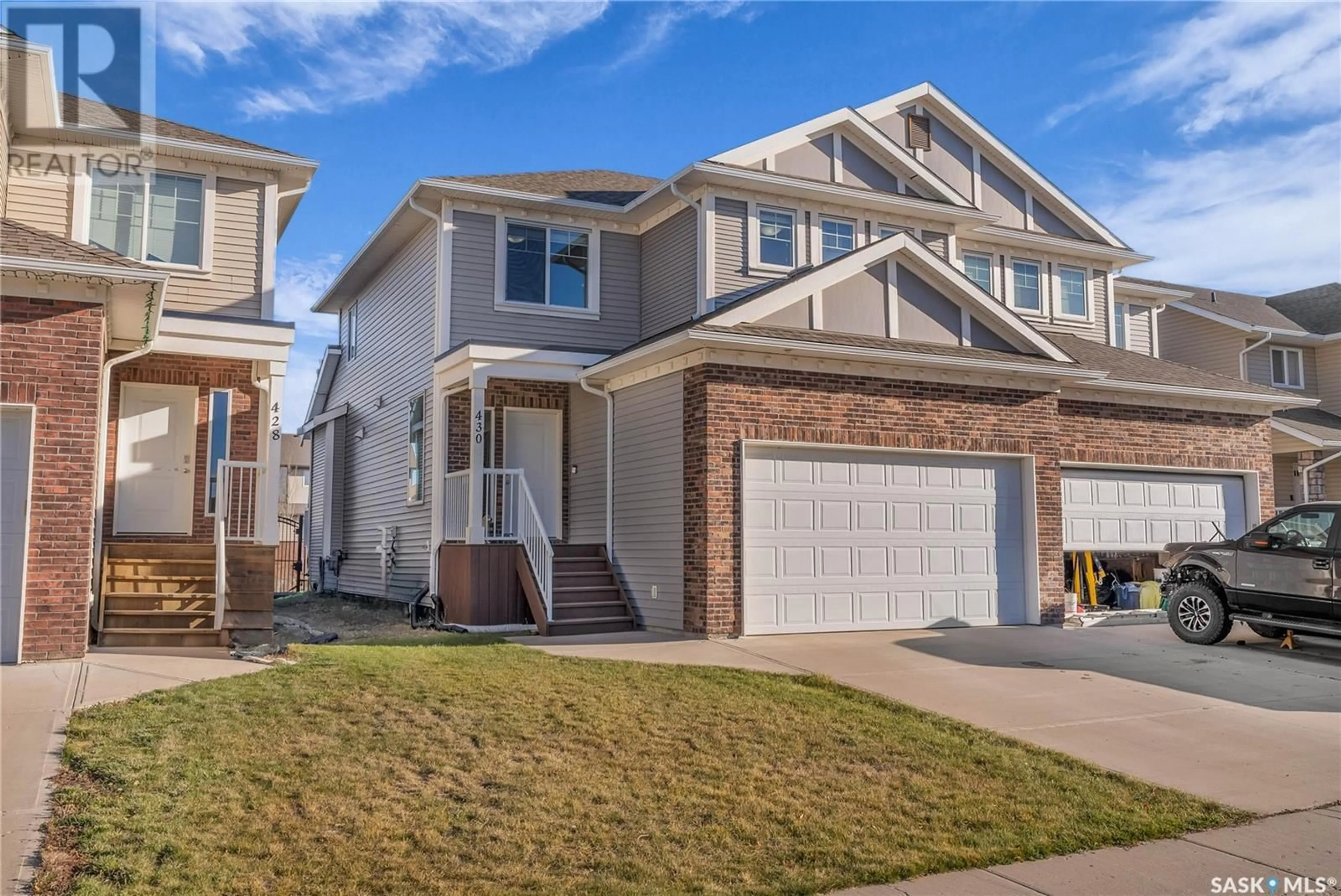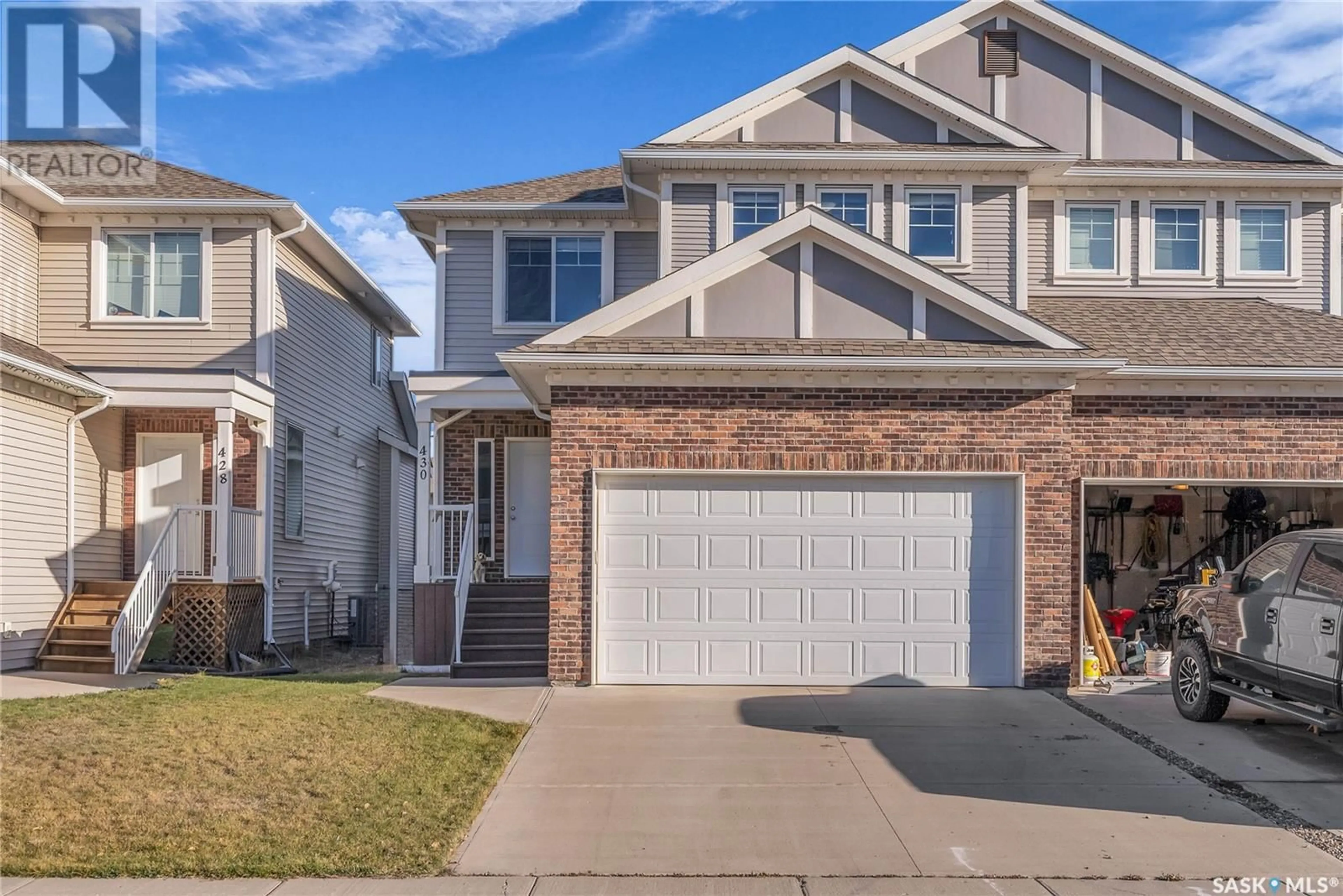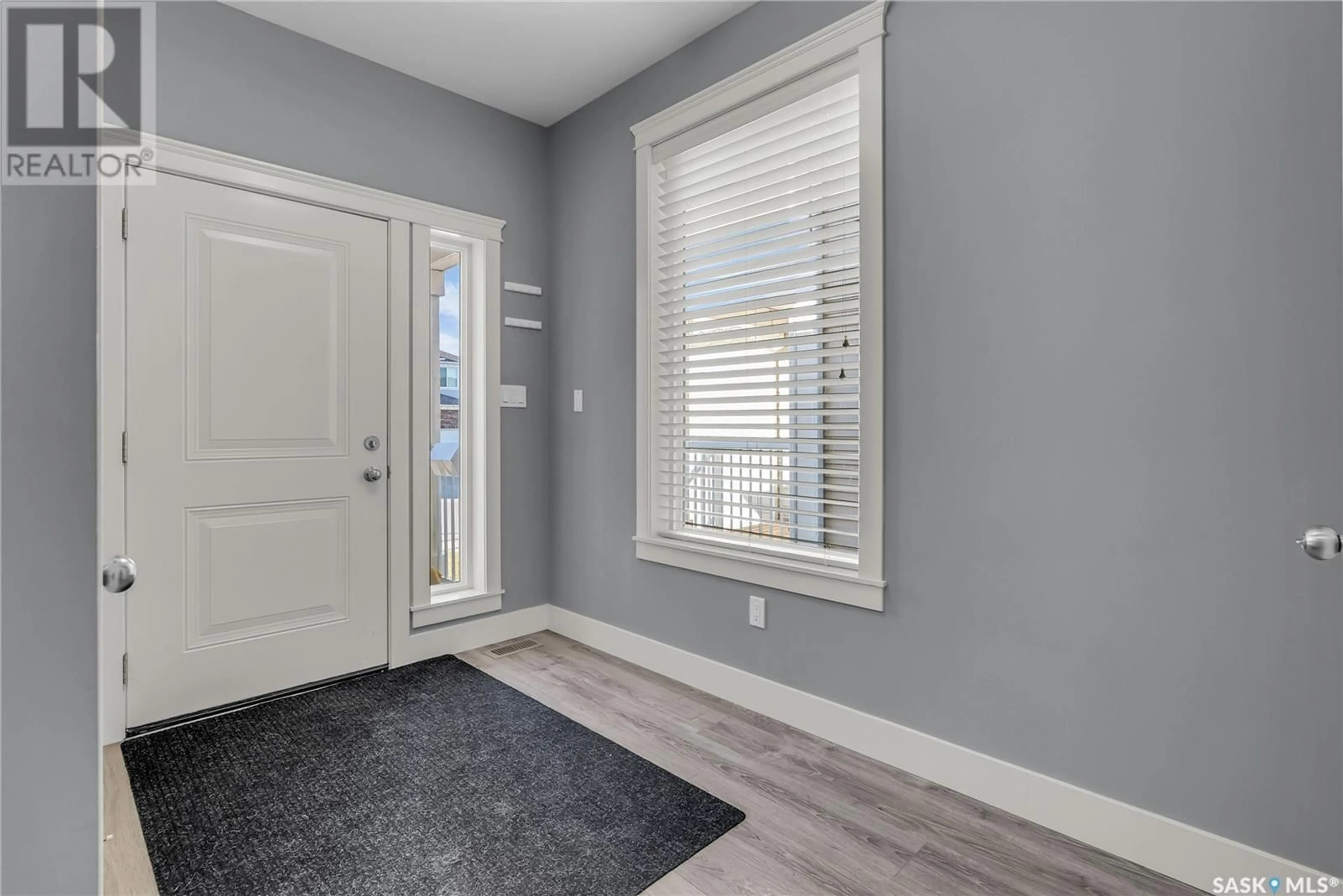430 Langer PLACE, Warman, Saskatchewan S0K4S1
Contact us about this property
Highlights
Estimated ValueThis is the price Wahi expects this property to sell for.
The calculation is powered by our Instant Home Value Estimate, which uses current market and property price trends to estimate your home’s value with a 90% accuracy rate.Not available
Price/Sqft$216/sqft
Est. Mortgage$1,632/mo
Tax Amount ()-
Days On Market13 days
Description
Situated close to all essential amenities, parks, and schools, this home offers a functional, inviting layout for any family. The main floor greets you with a spacious foyer, a 2-piece powder room, and a convenient laundry area. The open-concept kitchen, dining, and living room are perfect for gatherings. The kitchen boasts maple cabinets, granite countertops, stainless steel appliances, and an eating bar, while the dining area accommodates family dinners comfortably. Relax in the living room, filled with natural light, featuring a cozy natural gas fireplace and views of the backyard. Upstairs, the primary suite includes a walk-in closet and a luxurious 5-piece ensuite, complete with double sinks, granite counters, a soaker tub, and a tiled shower. Two additional bedrooms, a 4-piece bath, and storage complete this level. The basement is near completion, with a framed, drywalled, and painted oversized family room, bedroom, and bathroom area, just awaiting your final touches on flooring and fixtures. Enjoy the outdoors in your fully fenced and landscaped backyard, complete with a private deck and patio for sunny afternoons. Added conveniences include central air, central vac, window treatments, all appliances, and an insulated double attached garage. (id:39198)
Property Details
Interior
Features
Second level Floor
4pc Bathroom
Primary Bedroom
14 ft ,7 in x 13 ft ,6 in5pc Ensuite bath
Bedroom
11 ft ,1 in x 10 ft ,6 inProperty History
 43
43


