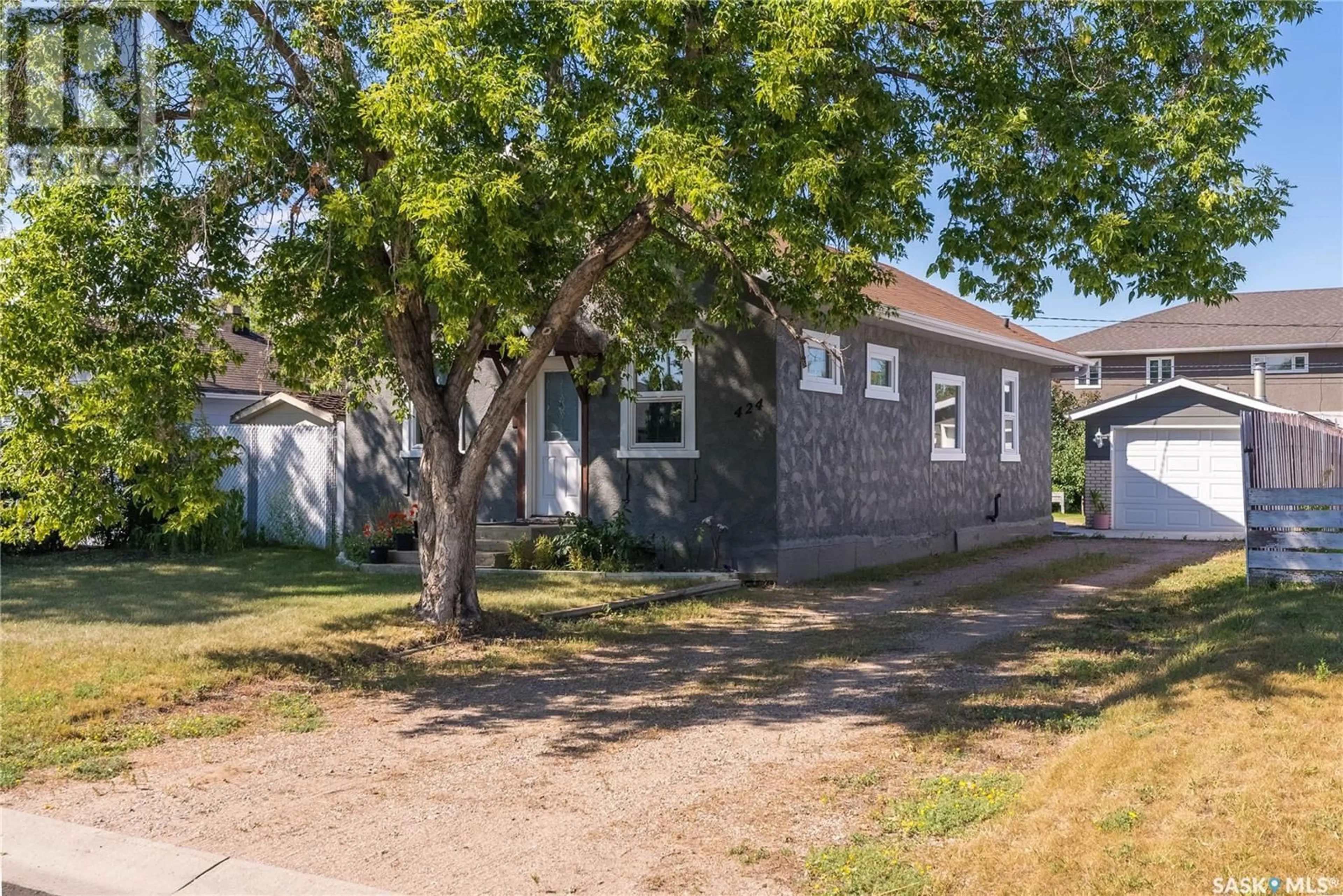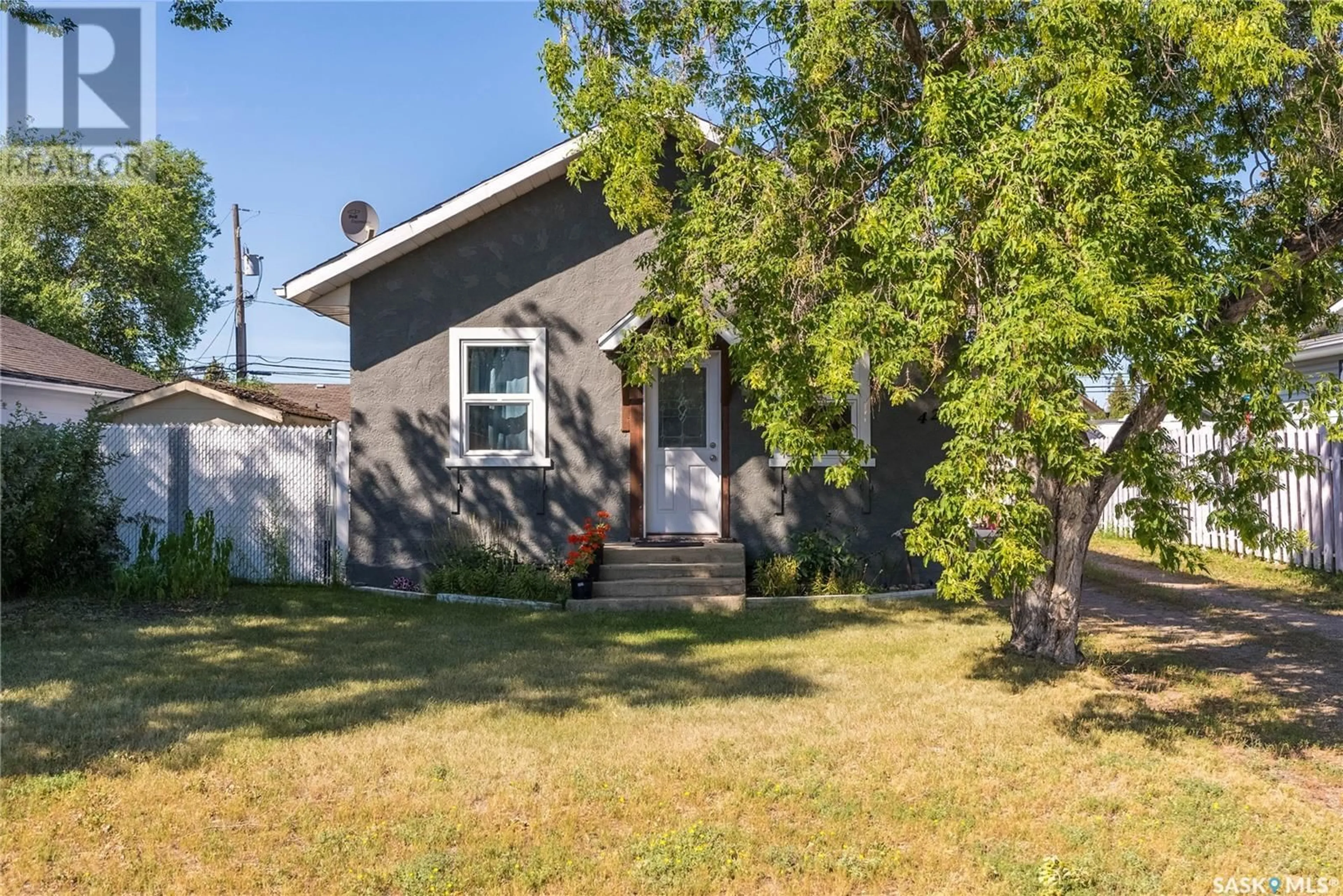424 Main STREET, Warman, Saskatchewan S0K4S0
Contact us about this property
Highlights
Estimated ValueThis is the price Wahi expects this property to sell for.
The calculation is powered by our Instant Home Value Estimate, which uses current market and property price trends to estimate your home’s value with a 90% accuracy rate.Not available
Price/Sqft$271/sqft
Days On Market8 days
Est. Mortgage$1,198/mth
Tax Amount ()-
Description
Welcome to 424 main street located in the growing city of Warman & situated on 2 – 25 ft lots in a mature neighborhood close to the ball diamonds, Prairie Oasis Park, the skate park, walking paths & all amenities. This perfect starter home or possible revenue property has had many upgrades & features a newer energy efficient furnace, newer water heater, newer central air conditioning, newer windows & newer laminate flooring in the family room. The foyer/mudroom is large & has a wood burning stove with tile surround & access to the basement. The basement is used for storage & the utility room. There is a sump pump & a well that is used for watering the garden. The main floor has a beautiful bright kitchen that has many cupboards, an island, built in oven & cook top for features. The 2 bedrooms are a good size. The 4-piece bathroom is updated & the family room is front facing. The backyard is gorgeous with many fruit trees including; raspberry, strawberry, apple, Saskatoon berry & many more. This perfect well cared for home comes complete with all appliances, central air conditioning, a shed & all window coverings. Please call to view or for more information. (id:39198)
Property Details
Interior
Features
Basement Floor
Utility room
Storage
Property History
 49
49

