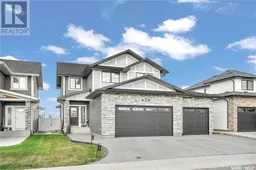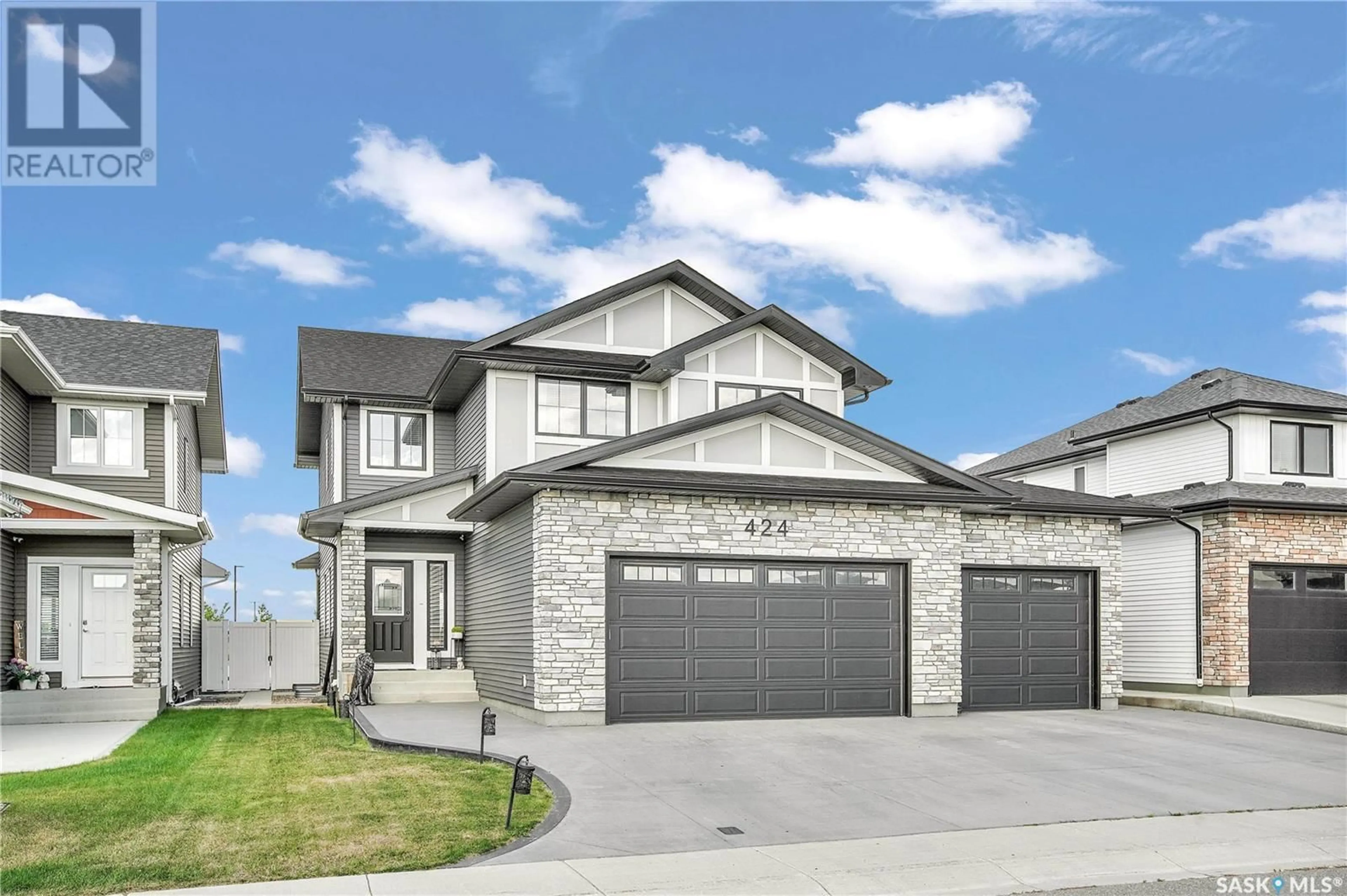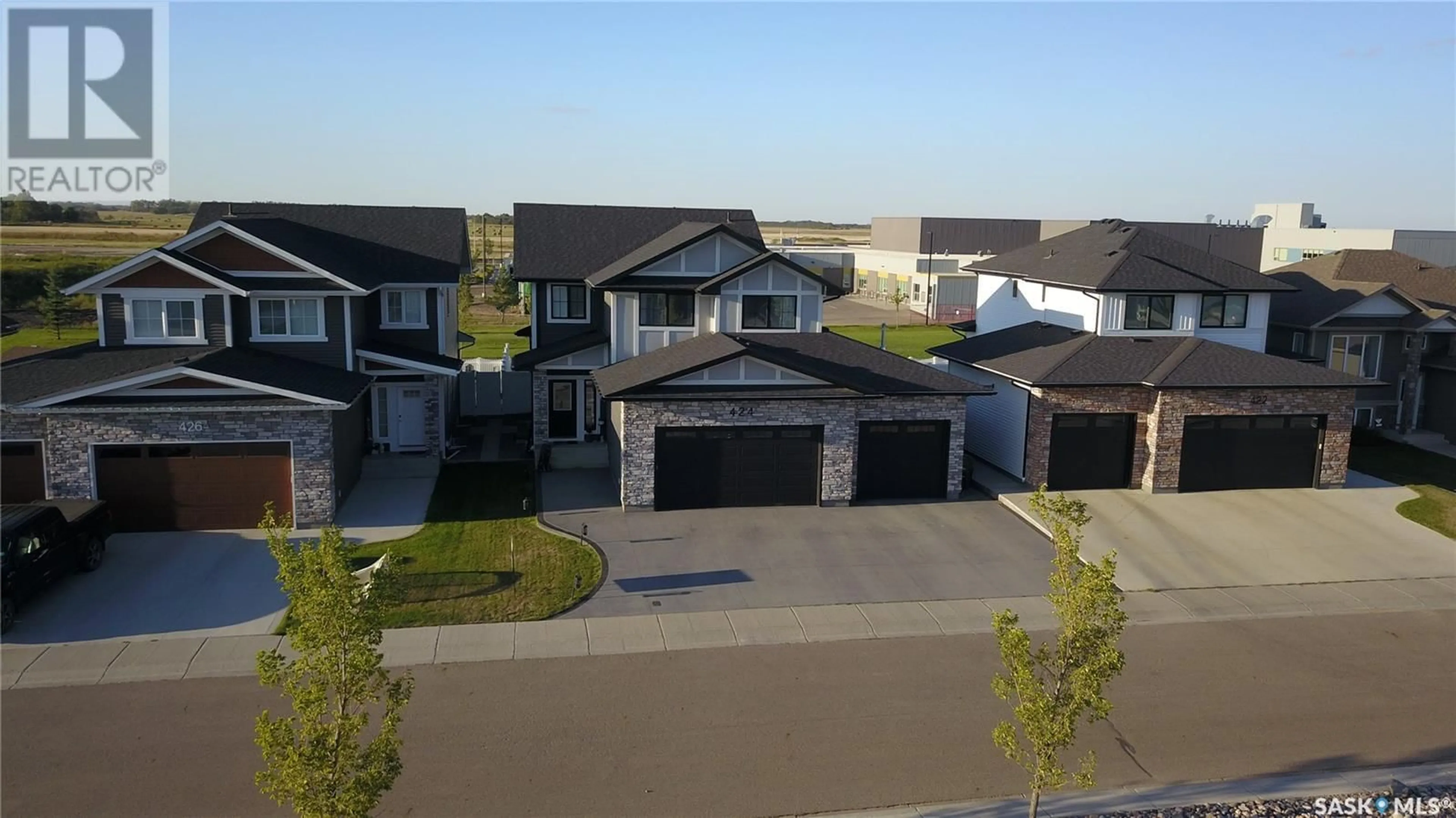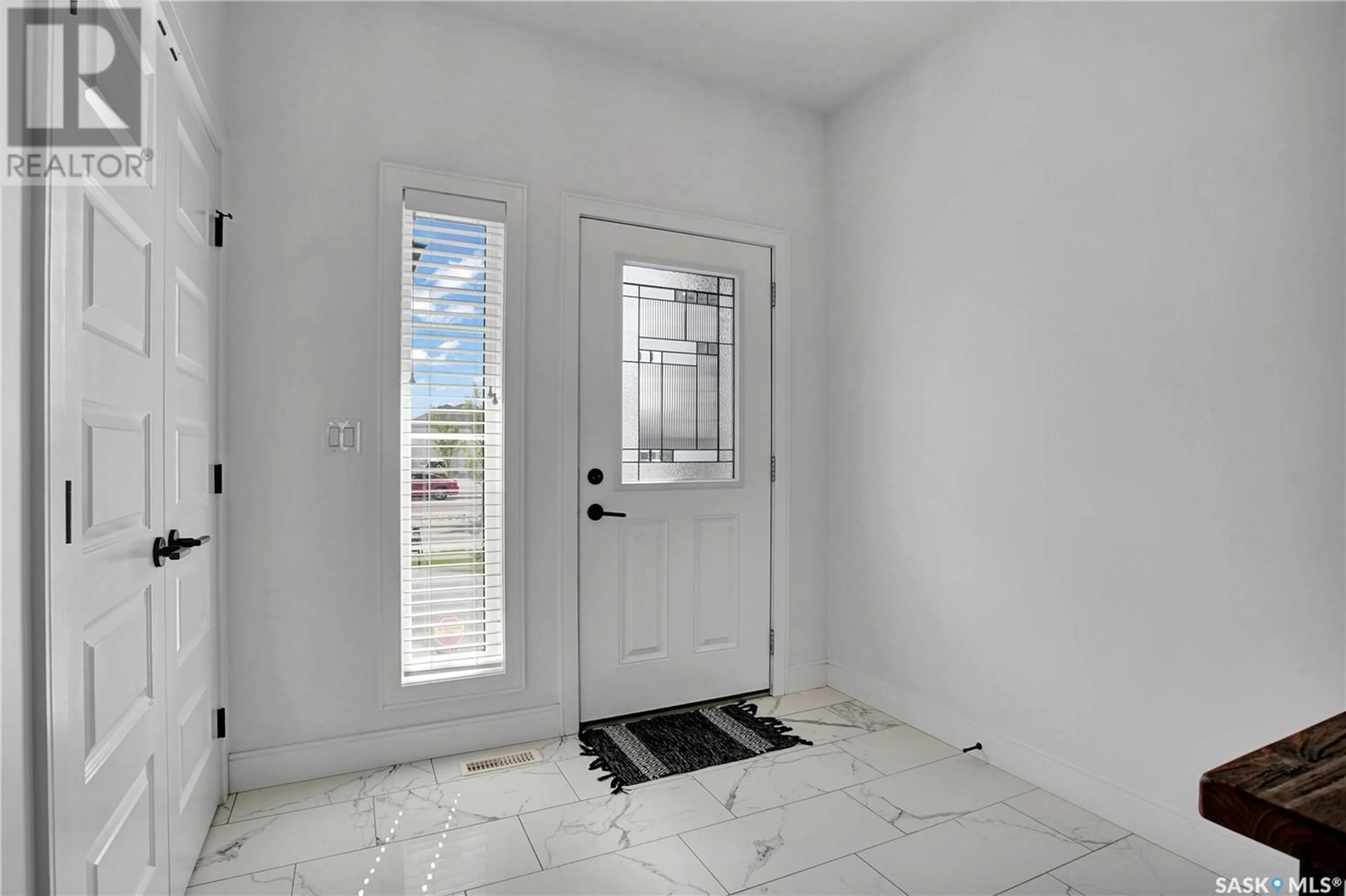424 Augusta BOULEVARD, Warman, Saskatchewan S0K4S5
Contact us about this property
Highlights
Estimated ValueThis is the price Wahi expects this property to sell for.
The calculation is powered by our Instant Home Value Estimate, which uses current market and property price trends to estimate your home’s value with a 90% accuracy rate.Not available
Price/Sqft$356/sqft
Est. Mortgage$3,006/mth
Tax Amount ()-
Days On Market25 days
Description
Stunning Family Home Backing School & Park! This magnificent 2-storey family home is the ultimate lifestyle upgrade. With its modern layout and exceptional features is perfect for those who prioritize both comfort and convenience. Step inside and be greeted by an inviting open-concept design that seamlessly connects the kitchen, dining, and living areas. Perfect for entertaining or family gatherings! Cook up a storm in the fabulous kitchen featuring quartz countertops, modern appliances, and a walkthrough pantry that makes grocery stocking a breeze. The second-floor bonus family room provides extra space for relaxation or play. Say goodbye to lugging laundry up and down stairs! Enjoy the convenience of a thoughtfully designed upstairs laundry area. For car enthusiasts and families with multiple vehicles, the huge triple attached heated garage with epoxy coated floor is a dream come true. Never worry about scraping ice off your windshield again! Have a recreational vehicle? This property offers ample drive-through parking, making it effortless to store your toys when not in use. The fully landscaped yard provides a beautiful backdrop for summer BBQs and family fun, plus direct access to the nearby school and park. Don't miss out on this exceptional property that perfectly blends modern living with family-friendly amenities. Schedule a viewing today and start making unforgettable memories in your new home! (id:39198)
Property Details
Interior
Features
Second level Floor
Bonus Room
15'6'' x 13'4pc Bathroom
Bedroom
10'4'' x 10'4''Bedroom
10'4'' x 10'4''Property History
 38
38


