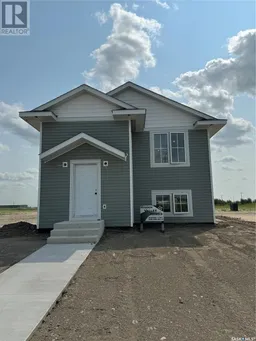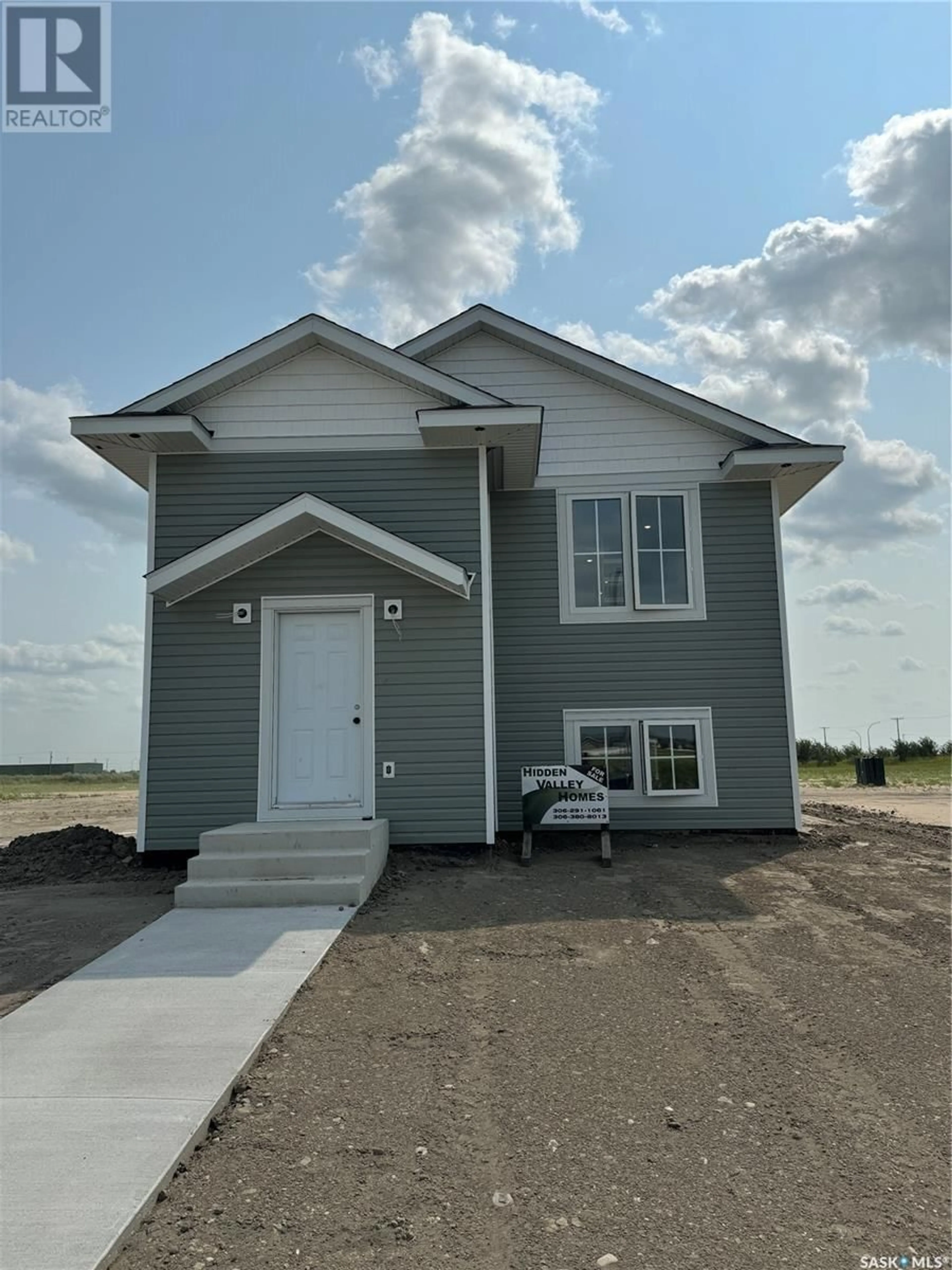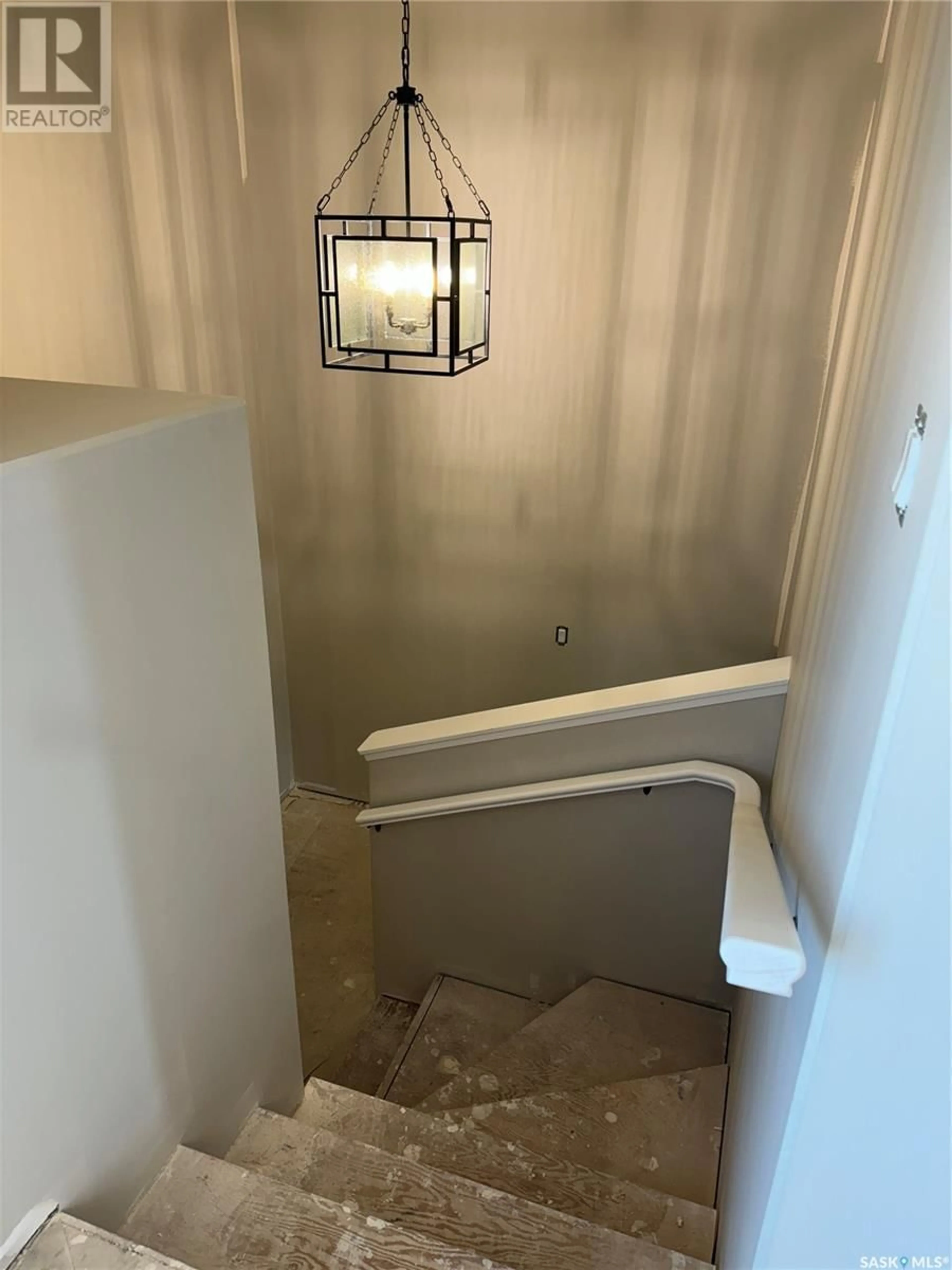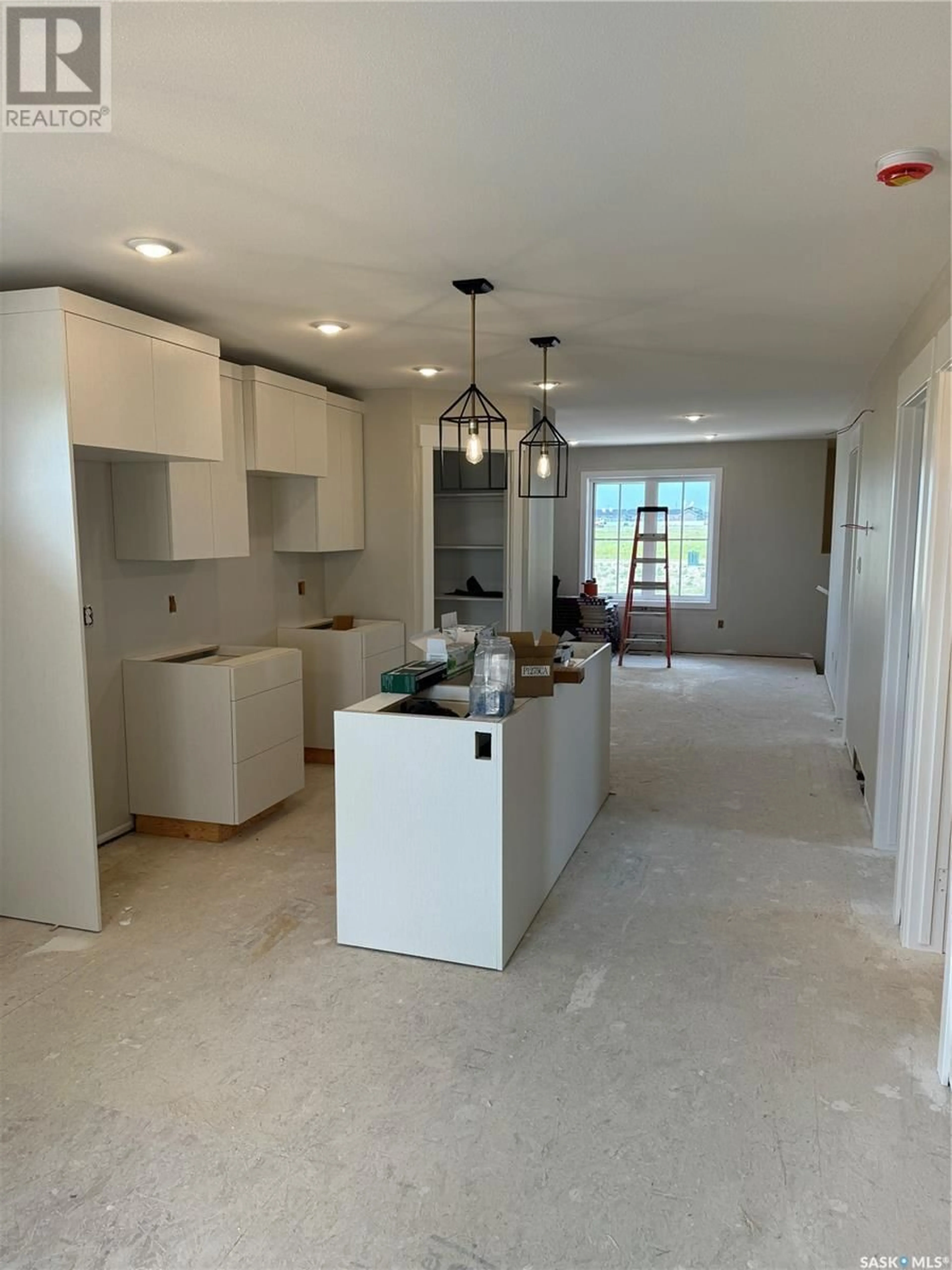421 Eldorado STREET, Warman, Saskatchewan S0K4S0
Contact us about this property
Highlights
Estimated ValueThis is the price Wahi expects this property to sell for.
The calculation is powered by our Instant Home Value Estimate, which uses current market and property price trends to estimate your home’s value with a 90% accuracy rate.Not available
Price/Sqft$345/sqft
Est. Mortgage$1,632/mth
Tax Amount ()-
Days On Market37 days
Description
Welcome to your new dream home! Enjoy this brand new bi-level home in Warman, just a short drive from the city! With the convenience of numerous amenities in Warman, you won't want to leave! Built by Hidden Valley Homes, a local builder, this 1101 sqft property features 3 bedrooms and 2 bathrooms. The unfinished basement, with large windows and abundant natural light, is ready for your personal touch. Relax on the covered deck and take advantage of the home warranty. Taxes are included in the price. The kitchen boasts off-white wood grain look cupboards, luxury vinyl plank floors, and light quartz countertops. Kitchen appliances are included. The master suite offers a custom walk-in shower and a walk-in closet. The interior is light and bright, creating a welcoming atmosphere. This home is almost finished with a possible mid August possession. Call an agent for a private showing. (id:39198)
Property Details
Interior
Features
Main level Floor
Kitchen
14 ft ,4 in x 11 ft ,8 inDining room
8 ft ,10 in x 11 ft ,8 inLiving room
12 ft x 11 ft ,8 inBedroom
9 ft ,6 in x 10 ftProperty History
 27
27


