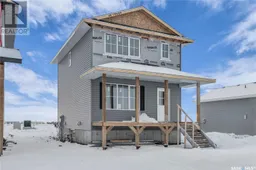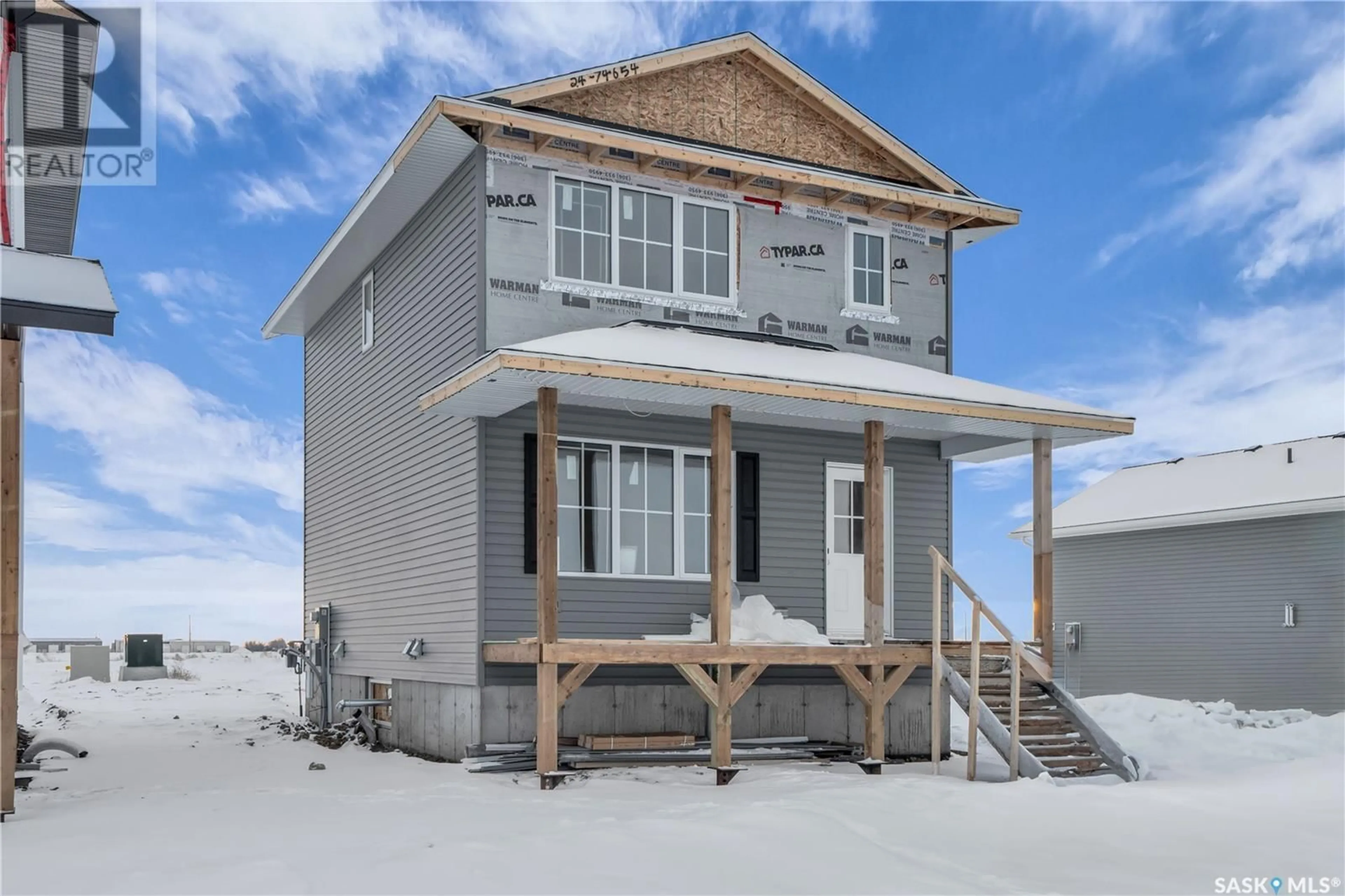417 Eldorado STREET, Warman, Saskatchewan S0K4S0
Contact us about this property
Highlights
Estimated ValueThis is the price Wahi expects this property to sell for.
The calculation is powered by our Instant Home Value Estimate, which uses current market and property price trends to estimate your home’s value with a 90% accuracy rate.Not available
Price/Sqft$325/sqft
Est. Mortgage$1,674/mo
Tax Amount ()-
Days On Market19 days
Description
This 1,197 sq. ft. two-storey home combines style and functionality with 3 bedrooms and 2.5 bathrooms. The modern kitchen features a pantry, an island, and soft-close cabinetry throughout, offering both convenience and storage. Energy efficiency is a priority, with LED lighting throughout, a high-efficiency furnace, a power-vented hot water heater, and an HRV system to improve air quality. The home also includes a landscaped front yard and walkway, adding to its curb appeal. Backed by a 10-Year Saskatchewan New Home Warranty, it provides lasting peace of mind. GST and PST are included in the purchase price, with the rebate returned to the builder. This home is ready to deliver comfort, quality, and practicality. (id:39198)
Property Details
Interior
Features
Second level Floor
Bedroom
11 ft x 13 ft ,6 in4pc Bathroom
Bedroom
8 ft ,2 in x 8 ft ,6 inBedroom
9 ft ,1 in x 10 ft ,2 inProperty History
 1
1
