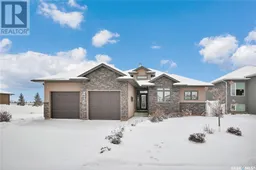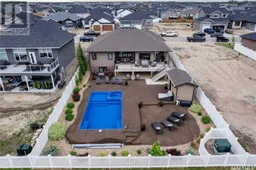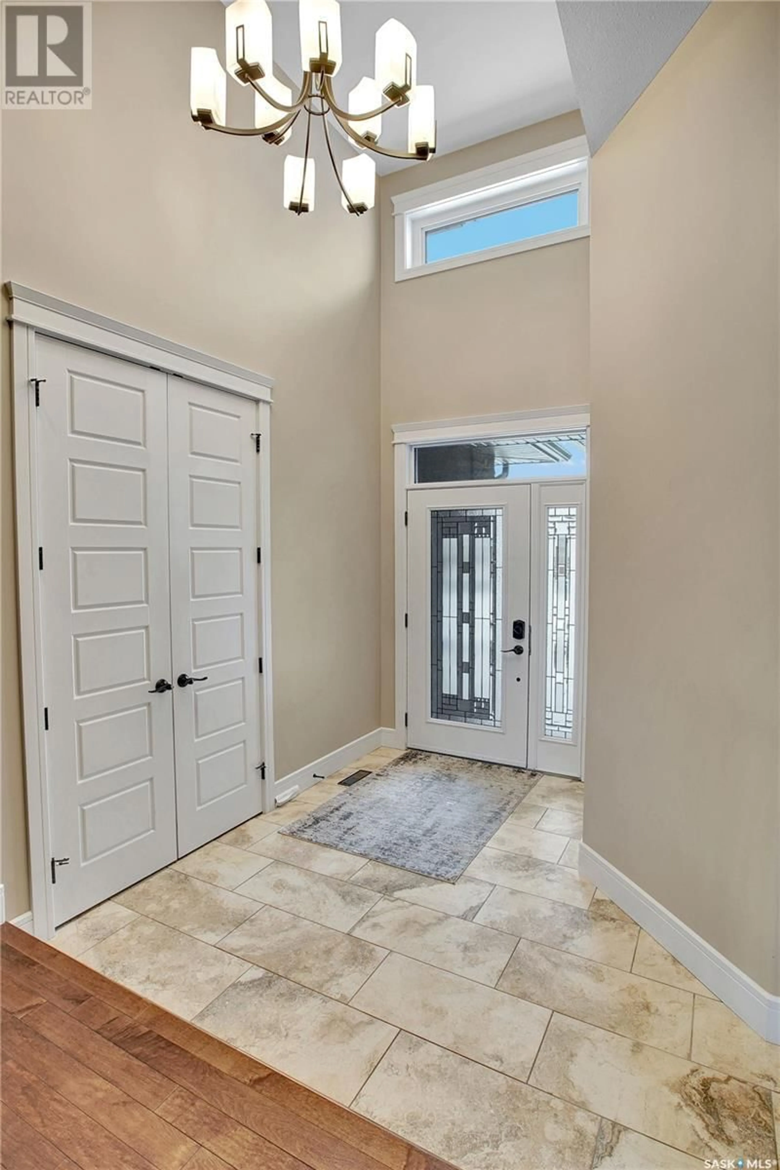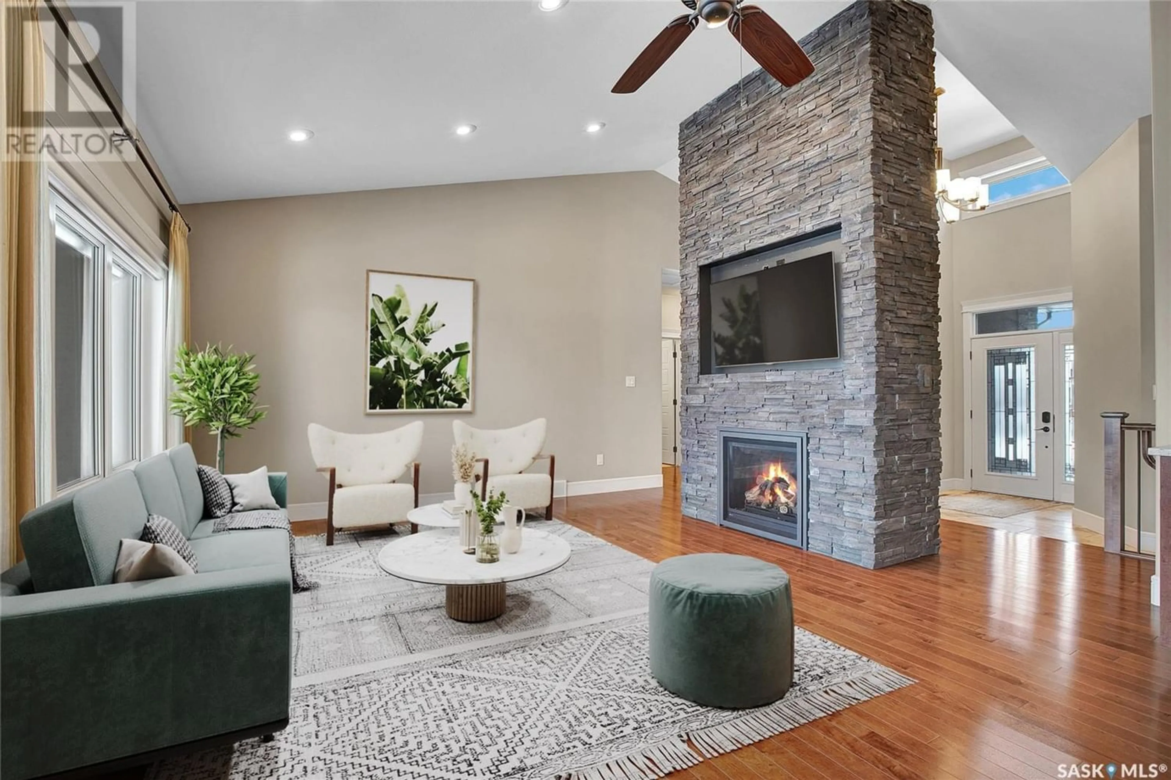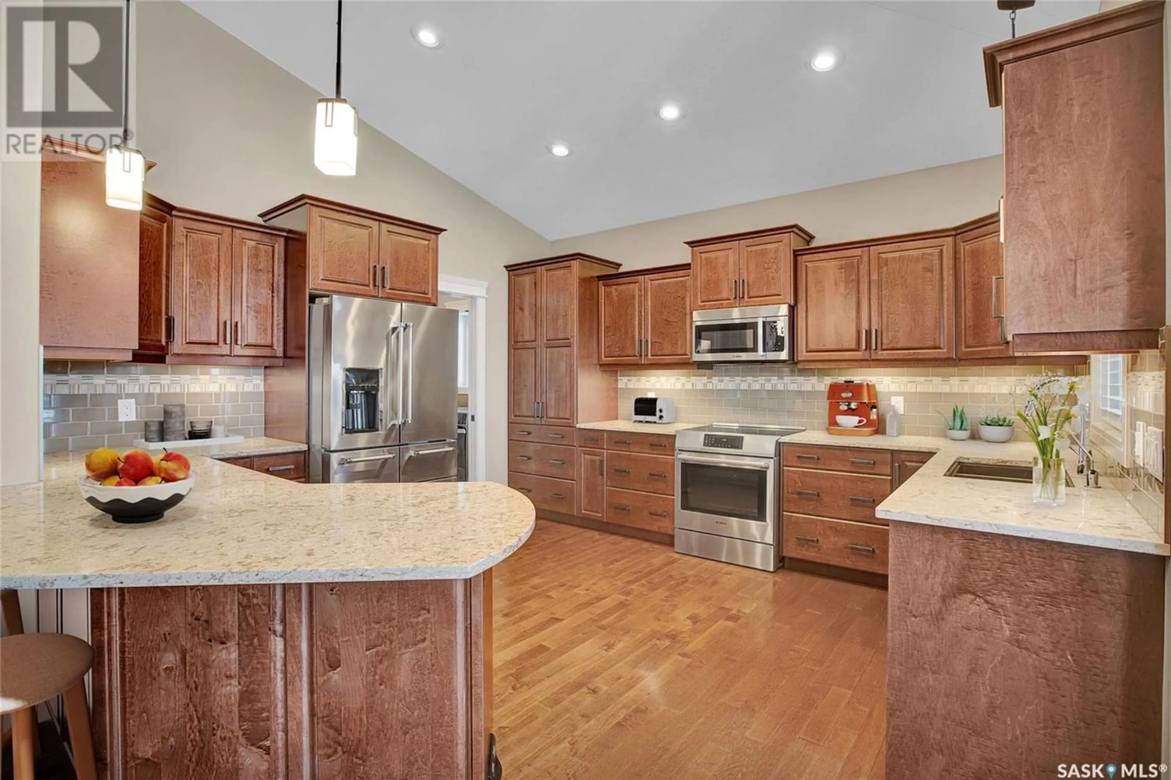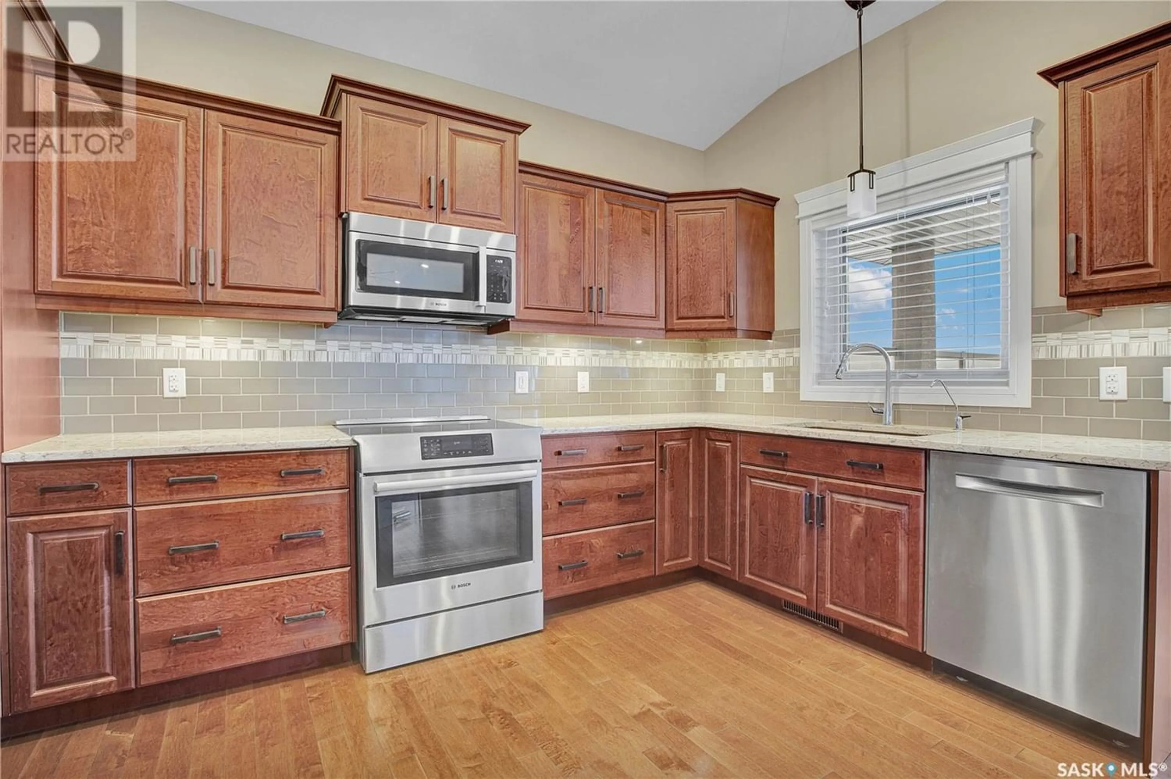415 Palmer CRESCENT, Warman, Saskatchewan S0K4S1
Contact us about this property
Highlights
Estimated ValueThis is the price Wahi expects this property to sell for.
The calculation is powered by our Instant Home Value Estimate, which uses current market and property price trends to estimate your home’s value with a 90% accuracy rate.Not available
Price/Sqft$524/sqft
Est. Mortgage$3,607/mo
Tax Amount ()-
Days On Market274 days
Description
Relocate and unwind at 415 Palmer Crescent in Warman. This fully developed bungalow boasts five bedrooms and three bathrooms, offering a functional layout that captures views of the 15’x30’ inground pool, hot tub, and Warman’s Legends golf course. Little details set this property apart, like the soaring ceilings, 2 gas fireplaces, programmable in-floor heat in all bathrooms, custom kitchen with quartz countertops, high-end appliances, and an open-concept layout with handy main floor laundry. The basement is fully developed with zoned heating, two large bedrooms, a family room with an additional gas fireplace, a bar area, and ample storage. The attached garage includes a custom floor finish, natural gas heater, and thoughtful planning. This home offers bonuses like a main water shut off switch and a low-maintenance backyard. Enjoy the south-facing backyard with a large deck overlooking the golf course, and indulge in the spectacular in-ground salt water pool with a built in hot tub that heats up in just 10 minutes. A must-see for those seeking a private oasis without the hassle of finishing touches. Call your favourite Realtor® today to schedule a private showing (id:39198)
Property Details
Interior
Features
Basement Floor
Family room
measurements not available x 18 ftGames room
17 ft x measurements not availableDining nook
measurements not available x 9 ftBedroom
measurements not available x 11 ftExterior
Features
Property History
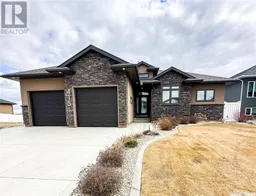 42
42