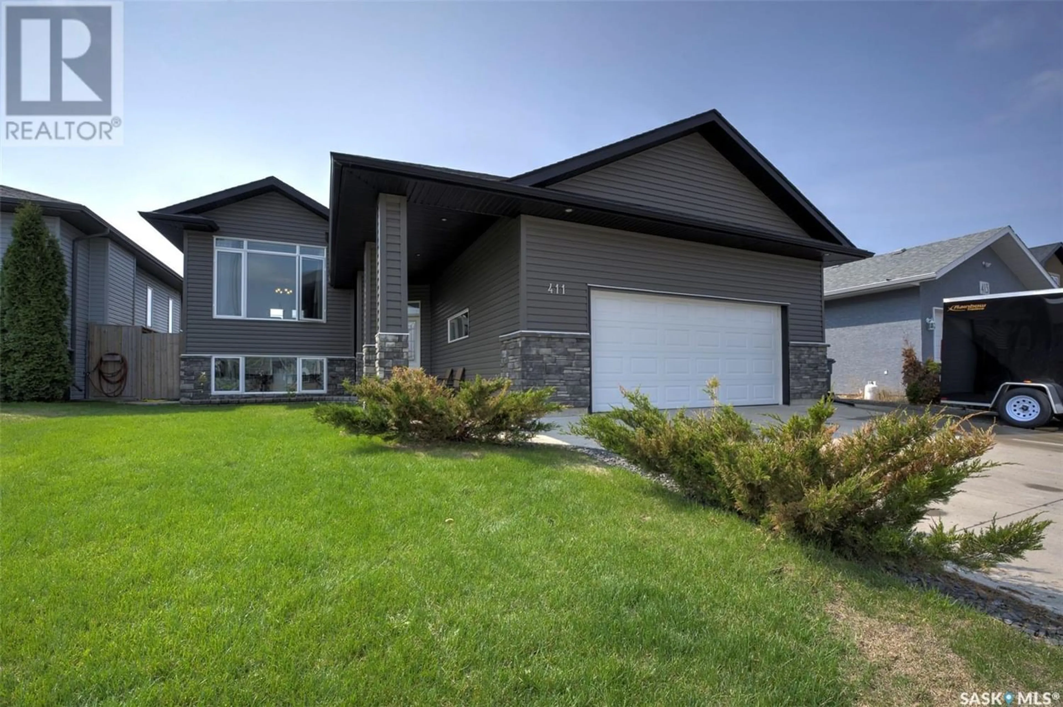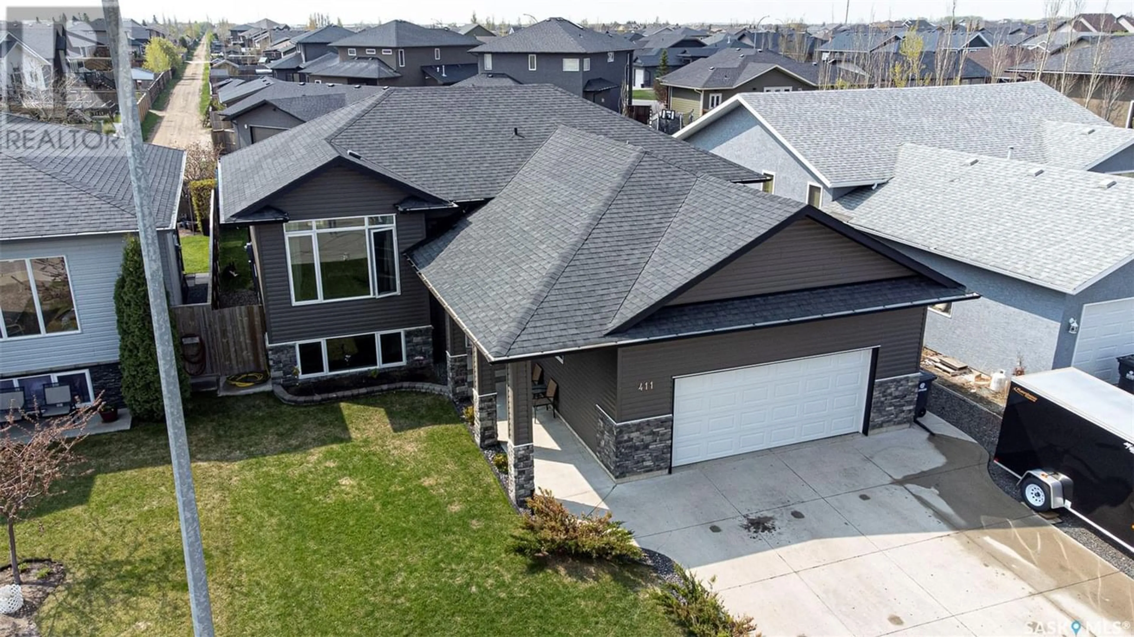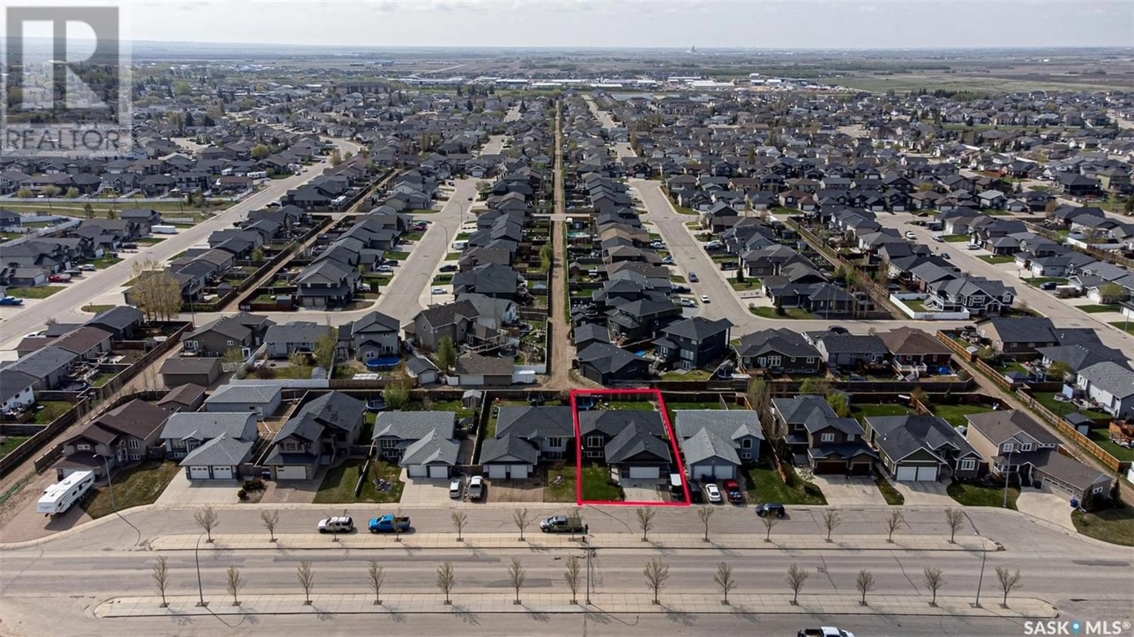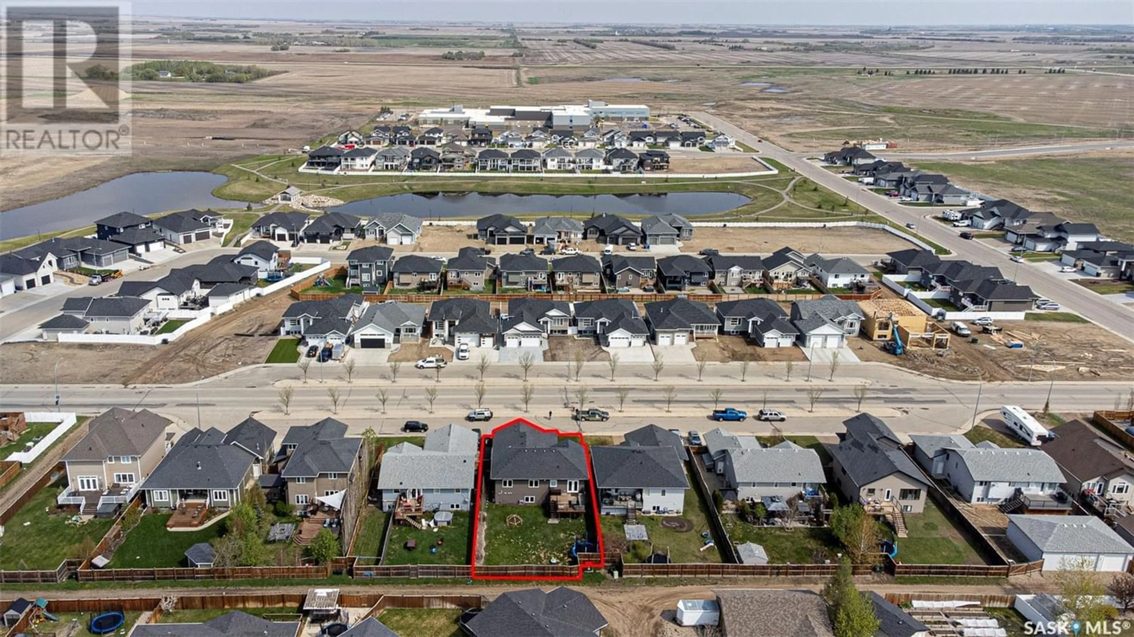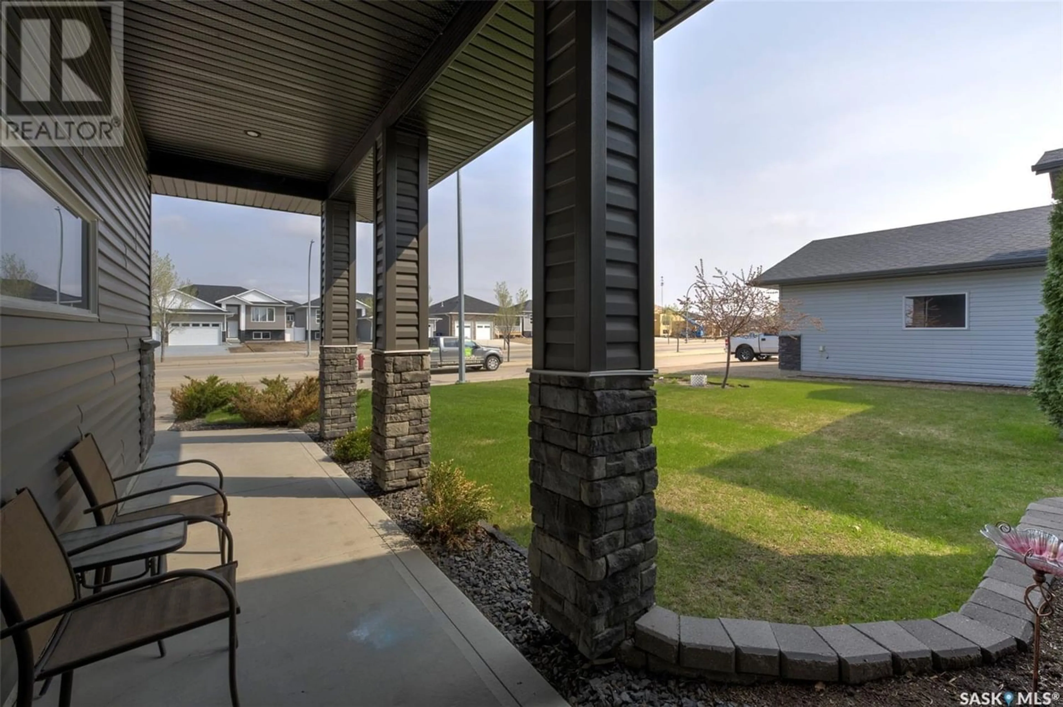411 Clubhouse BOULEVARD W, Warman, Saskatchewan S0K0A1
Contact us about this property
Highlights
Estimated ValueThis is the price Wahi expects this property to sell for.
The calculation is powered by our Instant Home Value Estimate, which uses current market and property price trends to estimate your home’s value with a 90% accuracy rate.Not available
Price/Sqft$388/sqft
Est. Mortgage$2,125/mo
Tax Amount ()-
Days On Market239 days
Description
Step into your potential dream family home in Warman! This stunning bi-level boasts 5 bedrooms, 3 bathrooms, and a generous 1274 SqFt layout. Situated on a tranquil boulevard just off the main street, it's the perfect haven for kids to play safely. Inside, bask in the well-maintained open concept design flooded with natural light, thanks to expansive windows and lofty 9ft ceilings. The kitchen dazzles with elegant granite countertops, ideal for culinary adventures and entertaining. With 3 bedrooms on the main floor and 2 more in the fully developed basement, there's ample space for everyone. The basement's added delights include a wet bar, accent lighting, and expansive windows, enhancing its allure. Outside, a sprawling landscaped yard awaits, promising endless play possibilities or room for a future detached garage. Enjoy the convenience of a covered front walkway and an oversized attached 24 x 26 garage, offering plenty of space for vehicles and storage. Nestled within walking distance to schools, this home seamlessly combines comfort, convenience, and style. Don't let this opportunity slip away—schedule your showing today and envision your forever home! (id:39198)
Property Details
Interior
Features
Basement Floor
Living room
16 ft x 11 ft ,5 inOther
20 ft ,9 in x 11 ft ,9 inBedroom
11 ft ,10 in x 11 ft ,9 inLaundry room
5 ft ,7 in x 3 ft ,6 inProperty History
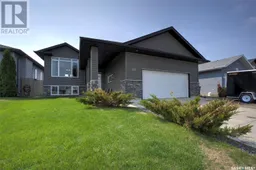 42
42
